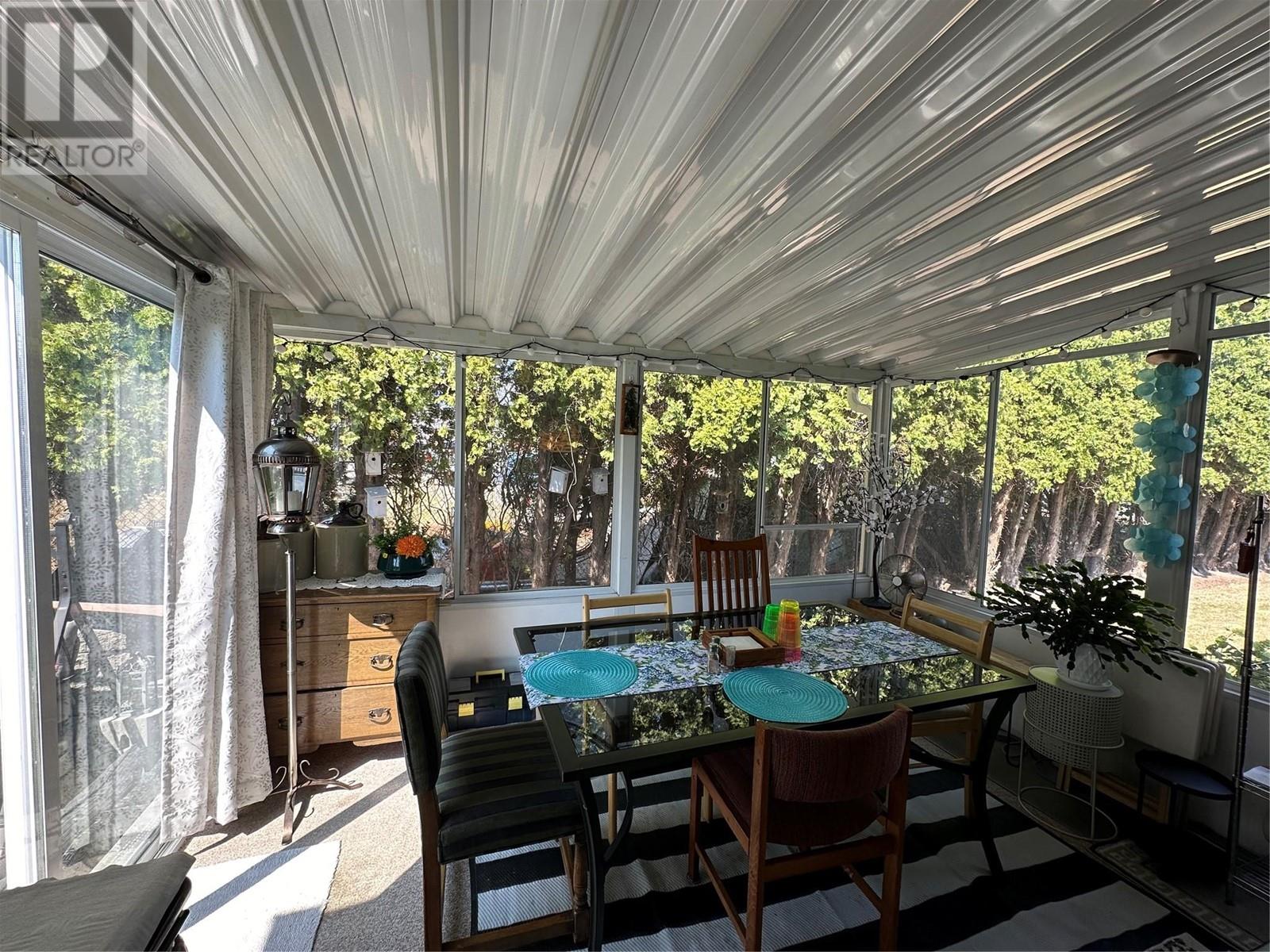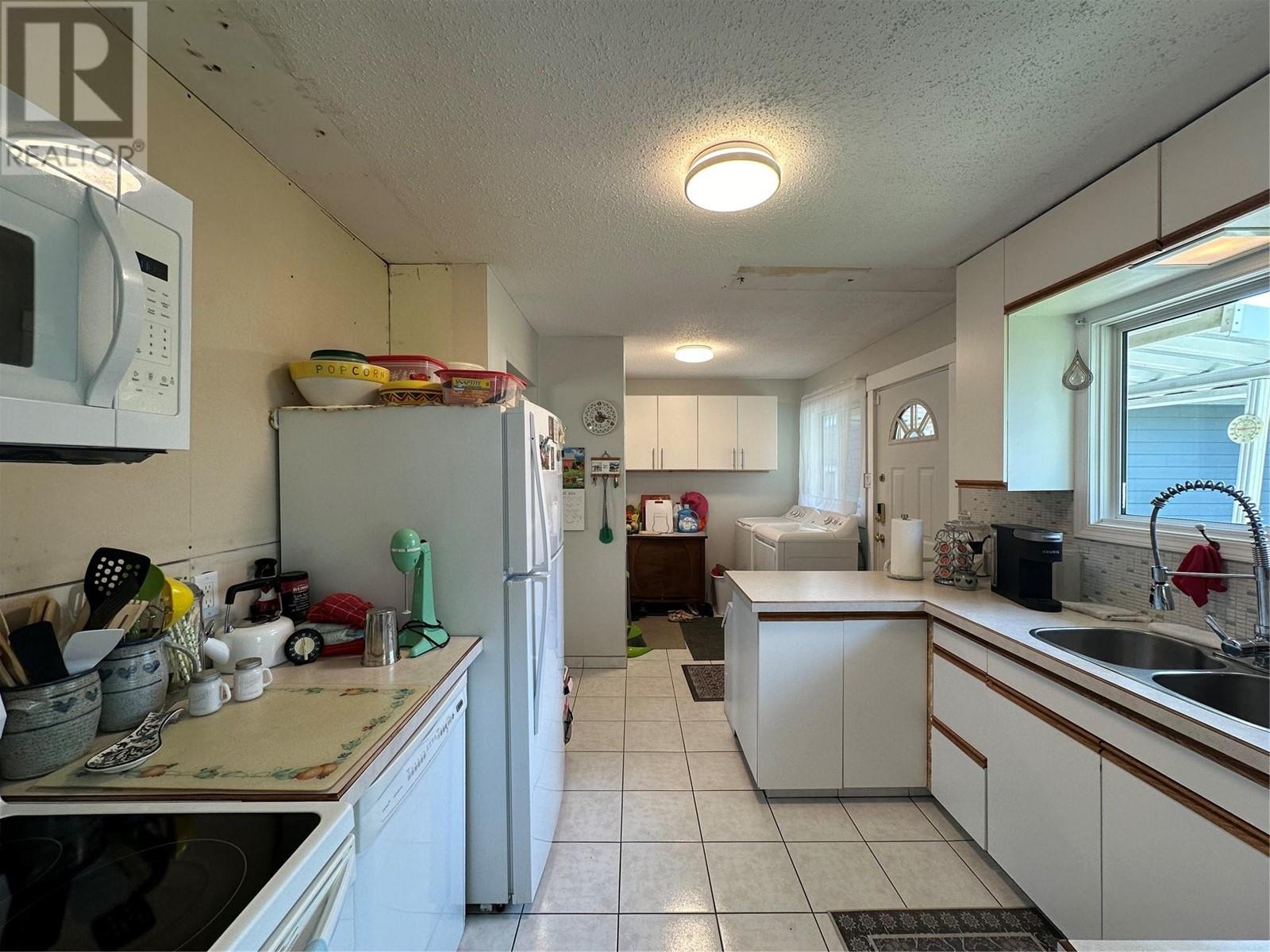2 Bedroom
2 Bathroom
1196 sqft
Central Air Conditioning
Forced Air, See Remarks
Landscaped, Level
$575,000
Discover this home just a short stroll from downtown Keremeos. This inviting 2-bedroom, 2-bath residence features a spacious living room, air conditioning and a delightful sun room adjacent to the dining area with a generous master bedroom and 3-piece ensuite. Outside, the fully fenced yard provides ample room for RV parking and includes a newly built 30' x 40' shop, fully insulated and heated, with 3 overhead doors and lane access. The yard is beautifully landscaped with a garden and privacy fencing, ideal for relaxing or pursuing hobbies. Don’t miss the chance to see this well-appointed home with all the amenities you need. Schedule your viewing today! ""Other room refers to extended area of master bedroom"" Buyers to verify measurements if important. (id:46227)
Property Details
|
MLS® Number
|
10321206 |
|
Property Type
|
Single Family |
|
Neigbourhood
|
Keremeos |
|
Amenities Near By
|
Schools, Shopping |
|
Community Features
|
Family Oriented |
|
Features
|
Level Lot |
|
Parking Space Total
|
8 |
|
View Type
|
Mountain View |
Building
|
Bathroom Total
|
2 |
|
Bedrooms Total
|
2 |
|
Appliances
|
Range, Refrigerator, Dishwasher, Dryer, Microwave, Washer |
|
Basement Type
|
Partial |
|
Constructed Date
|
1970 |
|
Construction Style Attachment
|
Detached |
|
Cooling Type
|
Central Air Conditioning |
|
Exterior Finish
|
Stucco, Vinyl Siding |
|
Flooring Type
|
Ceramic Tile, Linoleum, Vinyl |
|
Heating Type
|
Forced Air, See Remarks |
|
Roof Material
|
Asphalt Shingle |
|
Roof Style
|
Unknown |
|
Stories Total
|
1 |
|
Size Interior
|
1196 Sqft |
|
Type
|
House |
|
Utility Water
|
Municipal Water |
Parking
|
See Remarks
|
|
|
Detached Garage
|
4 |
|
R V
|
1 |
Land
|
Acreage
|
No |
|
Fence Type
|
Chain Link, Fence, Other |
|
Land Amenities
|
Schools, Shopping |
|
Landscape Features
|
Landscaped, Level |
|
Sewer
|
Municipal Sewage System |
|
Size Irregular
|
0.25 |
|
Size Total
|
0.25 Ac|under 1 Acre |
|
Size Total Text
|
0.25 Ac|under 1 Acre |
|
Zoning Type
|
Unknown |
Rooms
| Level |
Type |
Length |
Width |
Dimensions |
|
Basement |
Utility Room |
|
|
25'5'' x 22'5'' |
|
Main Level |
Other |
|
|
7' x 7'5'' |
|
Main Level |
Sunroom |
|
|
10'8'' x 12'6'' |
|
Main Level |
Primary Bedroom |
|
|
14' x 10'8'' |
|
Main Level |
Living Room |
|
|
22'2'' x 12'11'' |
|
Main Level |
Laundry Room |
|
|
5'8'' x 6'3'' |
|
Main Level |
Kitchen |
|
|
9' x 8'4'' |
|
Main Level |
3pc Ensuite Bath |
|
|
Measurements not available |
|
Main Level |
Dining Room |
|
|
10'2'' x 9'10'' |
|
Main Level |
Bedroom |
|
|
9'4'' x 10'7'' |
|
Main Level |
4pc Bathroom |
|
|
Measurements not available |
https://www.realtor.ca/real-estate/27255548/715-6th-avenue-keremeos-keremeos






























































