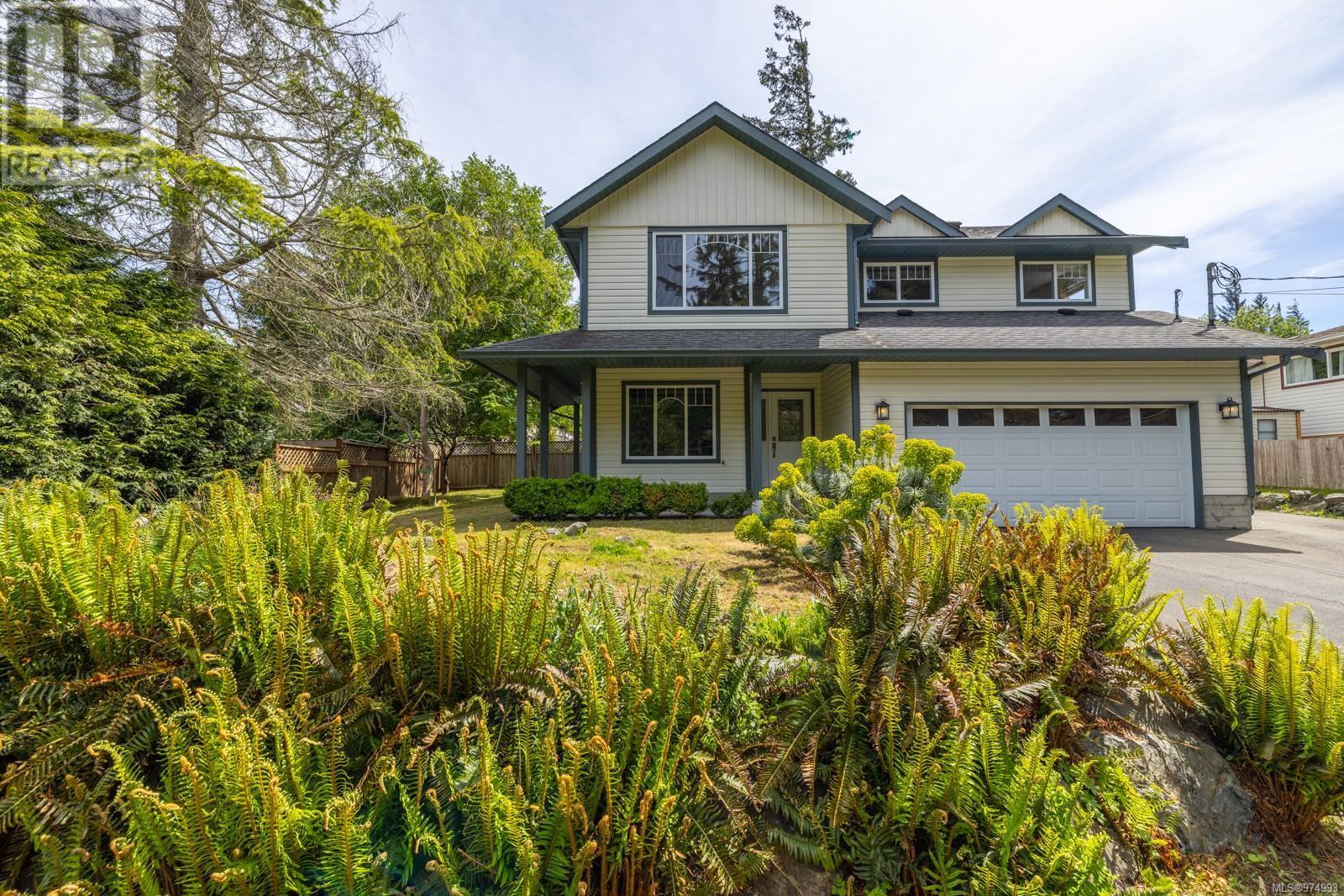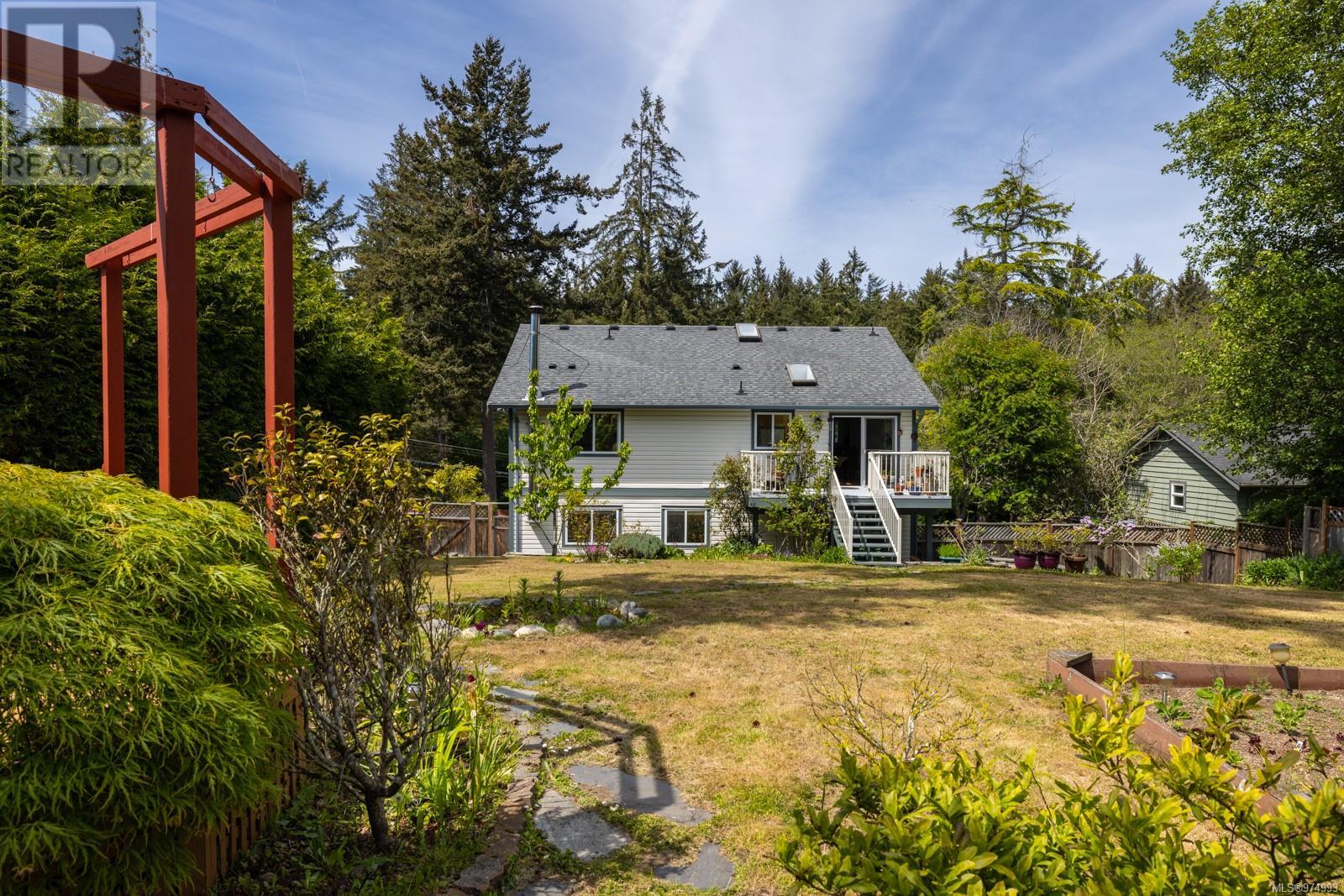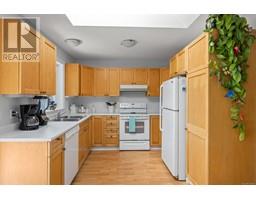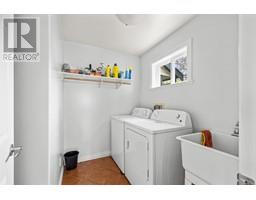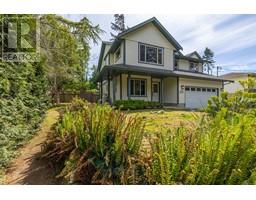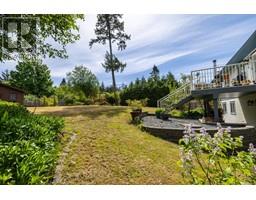4 Bedroom
3 Bathroom
2345 sqft
Westcoast
Fireplace
None
Baseboard Heaters
$899,900
Great location! Just minutes away from the ocean, this property offers an idyllic West Coast Lifestyle. This 4 bed 3 bath home sits on a third of an acre with a fully fenced level backyard, excellent for kids. Ground level entry with ceramic tile flooring throughout, one bedroom, large family room with woodstove, and access to the rear gardens. Easy to add a suite. Main floor upper has vaulted ceilings, open floor plan, gas fireplace, and a bright maple kitchen with eating area that opens onto a large south facing deck. Three bedrooms on main, primary has an ensuite and walk-in closet. Double car garage with room for storage. Steps away to the shores of Sooke Harbour, a perfect spot to launch your paddle board or Kayak. Embrace the beach lifestyle and enjoy the sunrises & sunsets. Whether you are looking for a family home or an investment property this is the one for you! (id:46227)
Property Details
|
MLS® Number
|
974993 |
|
Property Type
|
Single Family |
|
Neigbourhood
|
Whiffin Spit |
|
Features
|
Level Lot, Private Setting, Southern Exposure, Other, Rectangular, Marine Oriented |
|
Parking Space Total
|
4 |
|
Plan
|
Vip74165 |
|
Structure
|
Patio(s) |
Building
|
Bathroom Total
|
3 |
|
Bedrooms Total
|
4 |
|
Architectural Style
|
Westcoast |
|
Constructed Date
|
2003 |
|
Cooling Type
|
None |
|
Fireplace Present
|
Yes |
|
Fireplace Total
|
2 |
|
Heating Fuel
|
Electric, Propane, Wood |
|
Heating Type
|
Baseboard Heaters |
|
Size Interior
|
2345 Sqft |
|
Total Finished Area
|
2345 Sqft |
|
Type
|
House |
Land
|
Access Type
|
Road Access |
|
Acreage
|
No |
|
Size Irregular
|
13939 |
|
Size Total
|
13939 Sqft |
|
Size Total Text
|
13939 Sqft |
|
Zoning Type
|
Residential |
Rooms
| Level |
Type |
Length |
Width |
Dimensions |
|
Second Level |
Bedroom |
|
|
9'11 x 11'5 |
|
Second Level |
Bedroom |
|
|
10'4 x 15'1 |
|
Second Level |
Ensuite |
|
|
3-Piece |
|
Second Level |
Bathroom |
|
|
4-Piece |
|
Second Level |
Primary Bedroom |
|
|
12'11 x 12'7 |
|
Second Level |
Balcony |
|
|
10'7 x 14'10 |
|
Second Level |
Kitchen |
|
|
17'2 x 10'6 |
|
Second Level |
Living Room |
|
|
15'2 x 27'3 |
|
Main Level |
Bathroom |
|
|
4-Piece |
|
Main Level |
Patio |
|
|
13'9 x 8'10 |
|
Main Level |
Media |
|
|
36'4 x 13'3 |
|
Main Level |
Laundry Room |
|
|
8'1 x 7'6 |
|
Main Level |
Bedroom |
|
|
9'3 x 12'11 |
https://www.realtor.ca/real-estate/27368226/7141-wright-rd-sooke-whiffin-spit


