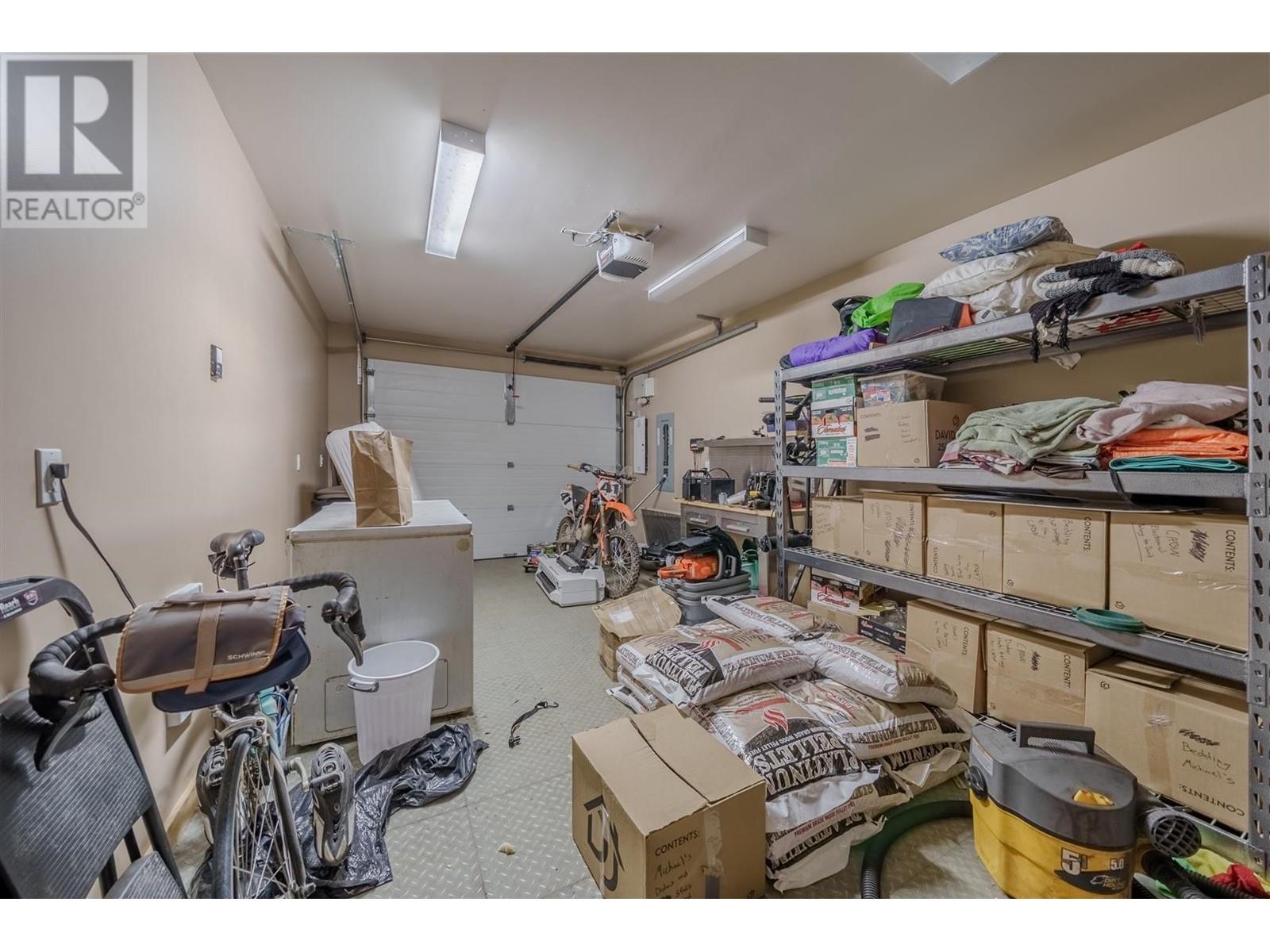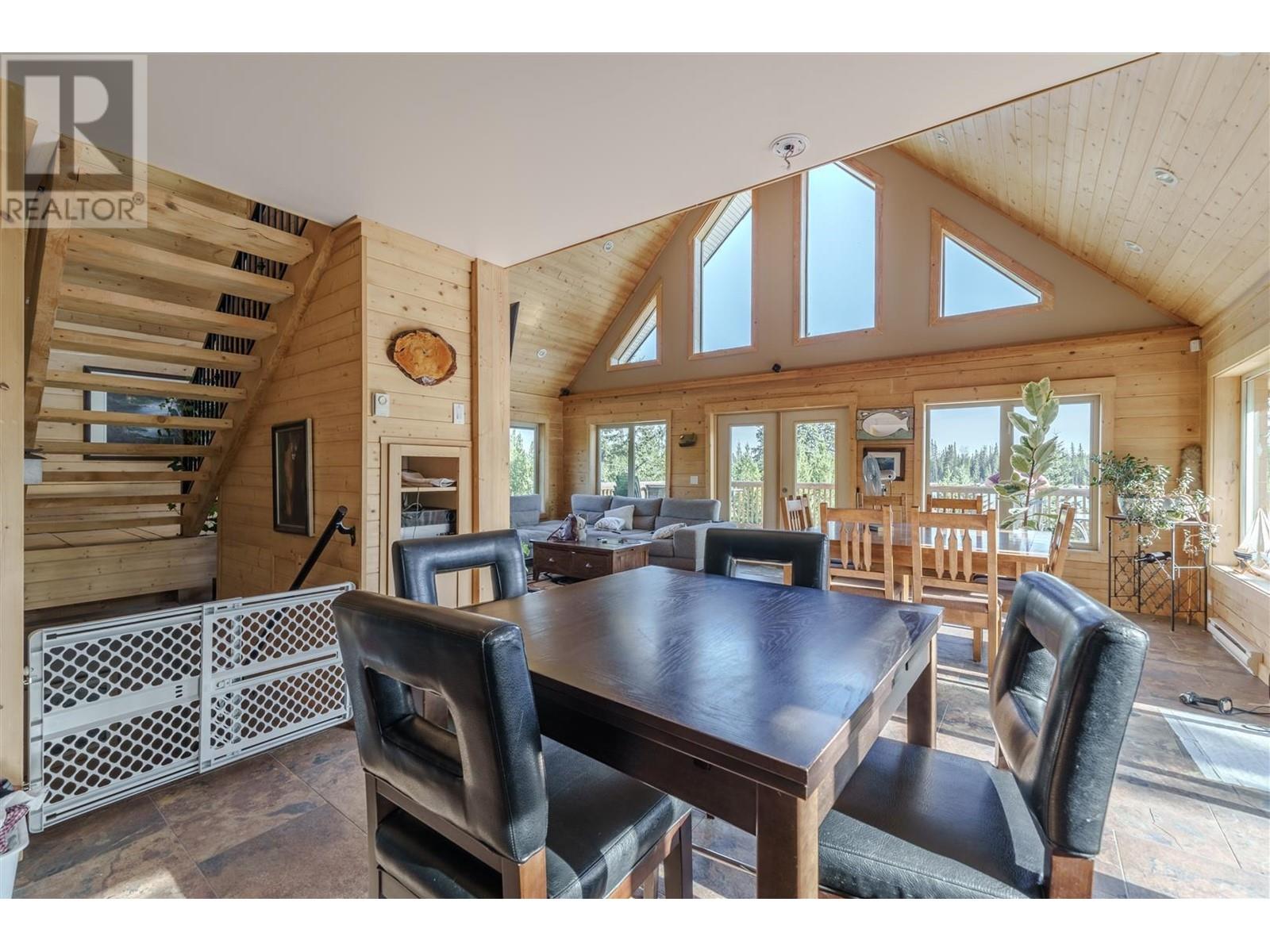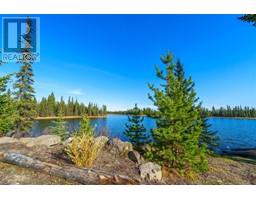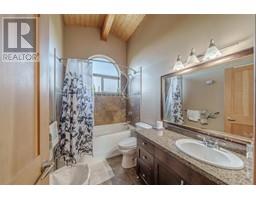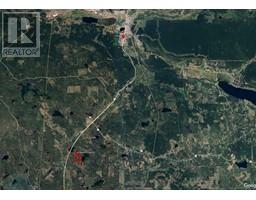4 Bedroom
3 Bathroom
1525 sqft
Fireplace
Acreage
$925,000
Discover this stunning 40-acre retreat, nestled privately off the highway and bordered by a serene lake, with direct access to expansive Crown Land! This idyllic haven feels secluded yet is just minutes from 100 Mile House. The charming Pan-Abode log home boasts 4 bedrooms and 3 bathrooms, featuring a bright, open layout, soaring vaulted ceilings, and a striking floor-to-ceiling rock fireplace. Step outside to a spacious deck that offers breathtaking views of the lake. The property includes an attached single garage and an oversized double garage, perfect for storing toys or setting up a workshop. With its largely natural landscape, maintenance is a breeze, making this the ideal spot for a recreational getaway or a cozy year-round residence. (id:46227)
Property Details
|
MLS® Number
|
R2936833 |
|
Property Type
|
Single Family |
|
View Type
|
Lake View, View, View Of Water |
Building
|
Bathroom Total
|
3 |
|
Bedrooms Total
|
4 |
|
Appliances
|
Washer, Dryer, Refrigerator, Stove, Dishwasher |
|
Basement Type
|
Full |
|
Constructed Date
|
2007 |
|
Construction Style Attachment
|
Detached |
|
Fireplace Present
|
Yes |
|
Fireplace Total
|
1 |
|
Foundation Type
|
Concrete Perimeter |
|
Heating Fuel
|
Electric |
|
Roof Material
|
Metal |
|
Roof Style
|
Conventional |
|
Stories Total
|
3 |
|
Size Interior
|
1525 Sqft |
|
Type
|
House |
|
Utility Water
|
Drilled Well |
Parking
|
Detached Garage
|
|
|
Tandem
|
|
|
R V
|
|
Land
|
Acreage
|
Yes |
|
Size Irregular
|
40 |
|
Size Total
|
40 Ac |
|
Size Total Text
|
40 Ac |
Rooms
| Level |
Type |
Length |
Width |
Dimensions |
|
Above |
Bedroom 3 |
14 ft ,4 in |
9 ft ,6 in |
14 ft ,4 in x 9 ft ,6 in |
|
Above |
Bedroom 4 |
13 ft ,1 in |
8 ft ,1 in |
13 ft ,1 in x 8 ft ,1 in |
|
Above |
Loft |
13 ft ,2 in |
6 ft ,1 in |
13 ft ,2 in x 6 ft ,1 in |
|
Lower Level |
Bedroom 5 |
16 ft ,1 in |
11 ft ,7 in |
16 ft ,1 in x 11 ft ,7 in |
|
Lower Level |
Recreational, Games Room |
13 ft ,3 in |
15 ft ,4 in |
13 ft ,3 in x 15 ft ,4 in |
|
Main Level |
Dining Room |
17 ft ,7 in |
12 ft ,2 in |
17 ft ,7 in x 12 ft ,2 in |
|
Main Level |
Kitchen |
18 ft ,1 in |
16 ft ,1 in |
18 ft ,1 in x 16 ft ,1 in |
|
Main Level |
Living Room |
17 ft ,3 in |
13 ft ,3 in |
17 ft ,3 in x 13 ft ,3 in |
|
Main Level |
Bedroom 2 |
12 ft ,1 in |
8 ft ,5 in |
12 ft ,1 in x 8 ft ,5 in |
https://www.realtor.ca/real-estate/27556256/7141-s-cariboo-97-highway-100-mile-house

















