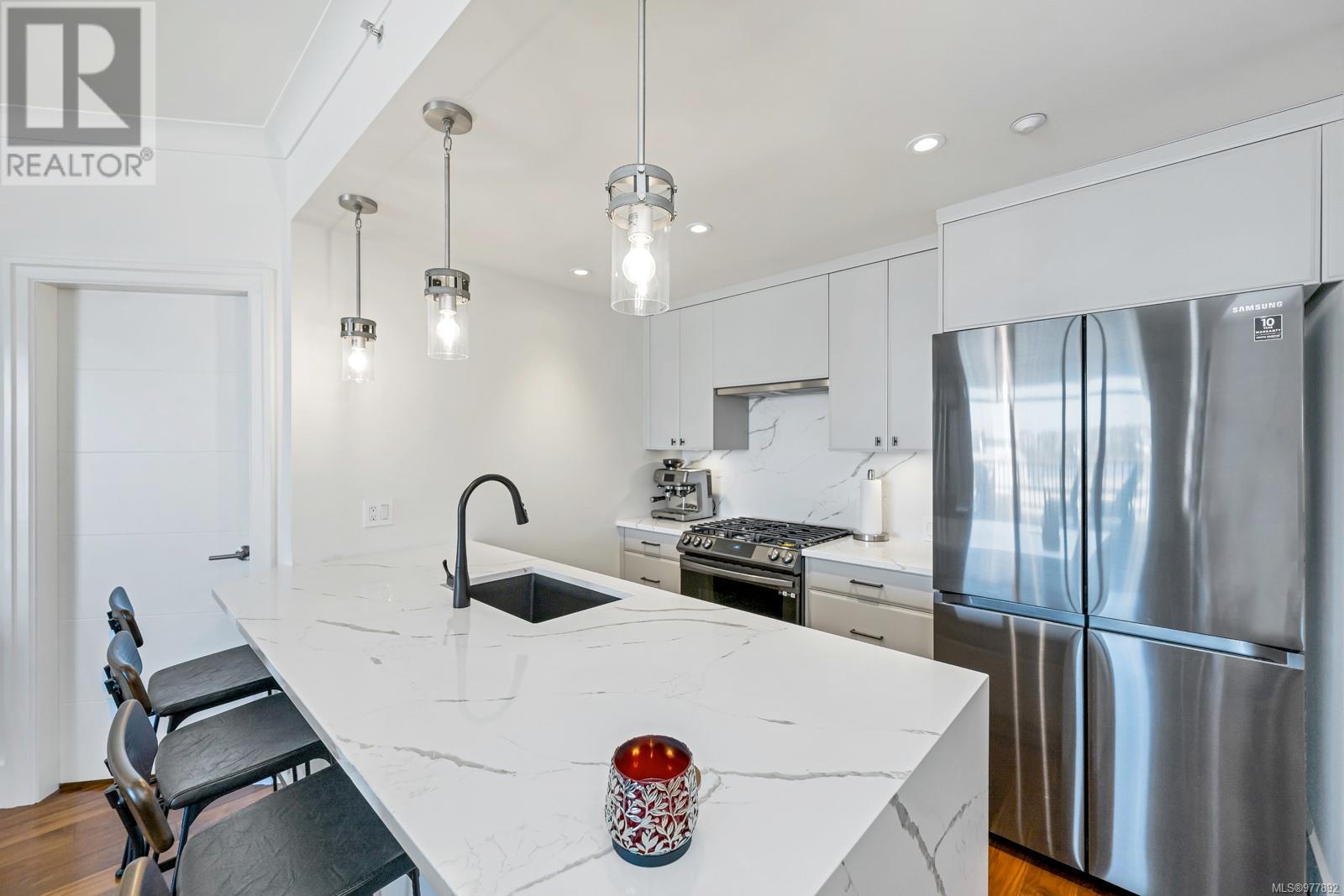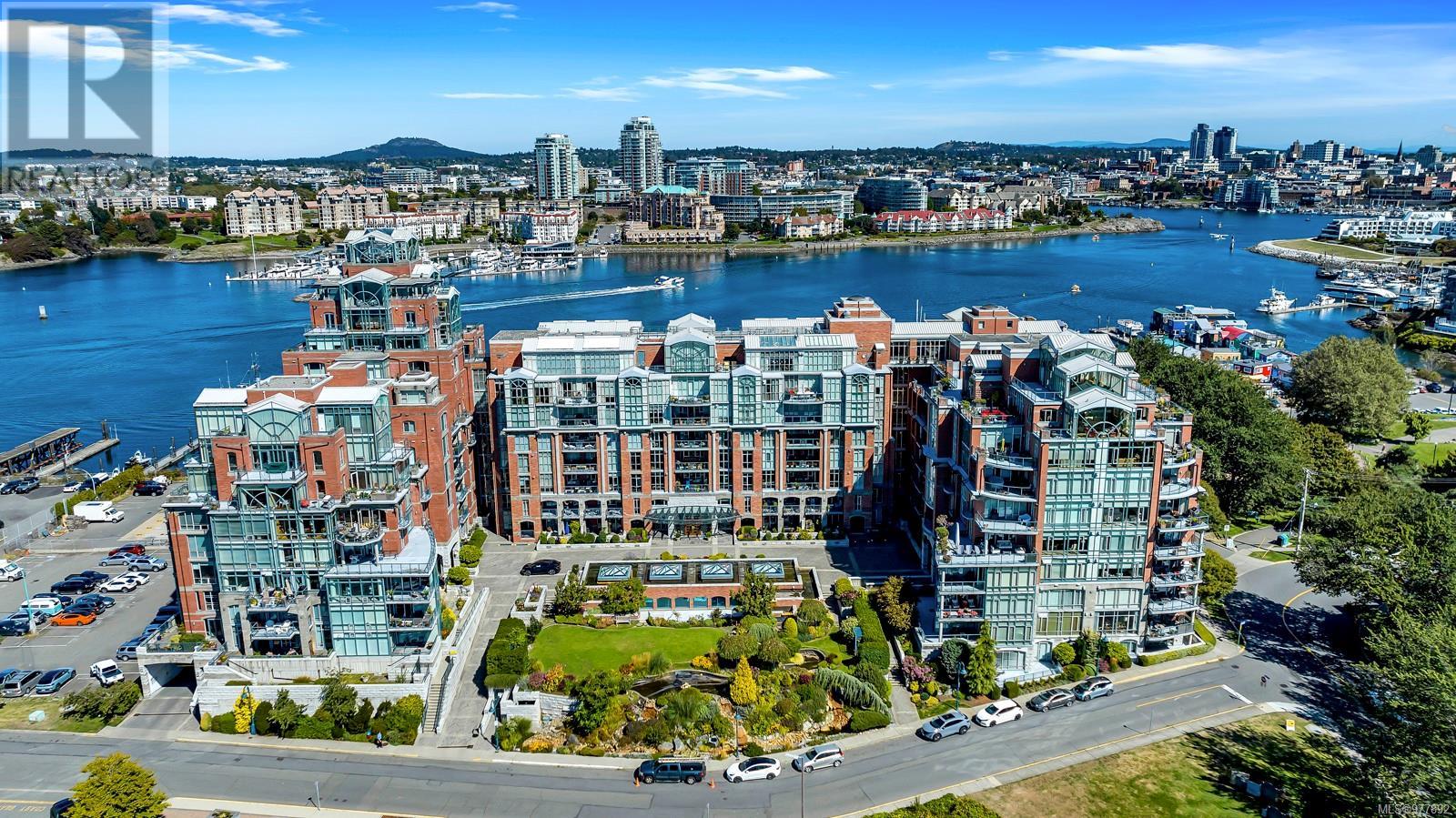1 Bedroom
1 Bathroom
996 sqft
Fireplace
None
Baseboard Heaters
Waterfront On Ocean
$749,900Maintenance,
$903 Monthly
Welcome to Shoal Point, Victoria's most prestigious condo residence! This spacious 1 bed+den features two west-facing balconies, ideal for enjoying beautiful sunsets, watching the vibrant harbour & taking in panoramic views of the Strait of Juan de Fuca & Olympic Mountains. The open-concept living area is perfect for both relaxing & entertaining, enhanced by brand-new, high-end custom kitchen cabinets, stunning quartz countertops with a waterfall edge, new appliances & custom-built pantry. Additional custom upgrades include closet cabinets in the bedroom & the den features built-in cabinets/desk, making it the perfect work-from-home lifestyle. Shoal Point offers an array of amenities: 25m lap pool, hot tub, sauna, steam room, gym, concierge services, guest suites, secure ug parking, storage, car wash station & meeting room. Explore Dallas Rd, Fisherman’s Wharf & downtown Victoria just steps away. **Exceptional value here with over $100K in very recent renos & upgrades** (id:46227)
Property Details
|
MLS® Number
|
977892 |
|
Property Type
|
Single Family |
|
Neigbourhood
|
James Bay |
|
Community Name
|
Shoal Point |
|
Community Features
|
Pets Allowed With Restrictions, Family Oriented |
|
Parking Space Total
|
1 |
|
Plan
|
Vis5030 |
|
View Type
|
City View, Mountain View, Ocean View |
|
Water Front Type
|
Waterfront On Ocean |
Building
|
Bathroom Total
|
1 |
|
Bedrooms Total
|
1 |
|
Constructed Date
|
2000 |
|
Cooling Type
|
None |
|
Fireplace Present
|
Yes |
|
Fireplace Total
|
1 |
|
Heating Fuel
|
Electric, Natural Gas |
|
Heating Type
|
Baseboard Heaters |
|
Size Interior
|
996 Sqft |
|
Total Finished Area
|
866 Sqft |
|
Type
|
Apartment |
Parking
Land
|
Acreage
|
No |
|
Size Irregular
|
867 |
|
Size Total
|
867 Sqft |
|
Size Total Text
|
867 Sqft |
|
Zoning Type
|
Residential |
Rooms
| Level |
Type |
Length |
Width |
Dimensions |
|
Main Level |
Balcony |
3 ft |
|
3 ft x Measurements not available |
|
Main Level |
Balcony |
|
|
11' x 10' |
|
Main Level |
Bedroom |
|
|
11' x 21' |
|
Main Level |
Bathroom |
|
|
9'5 x 5'10 |
|
Main Level |
Living Room |
13 ft |
|
13 ft x Measurements not available |
|
Main Level |
Dining Room |
|
|
12' x 6' |
|
Main Level |
Den |
|
|
10'5 x 6'11 |
|
Main Level |
Kitchen |
|
|
8'9 x 9'10 |
|
Main Level |
Entrance |
|
|
10'3 x 8'6 |
https://www.realtor.ca/real-estate/27506105/714-21-dallas-rd-victoria-james-bay
































































































