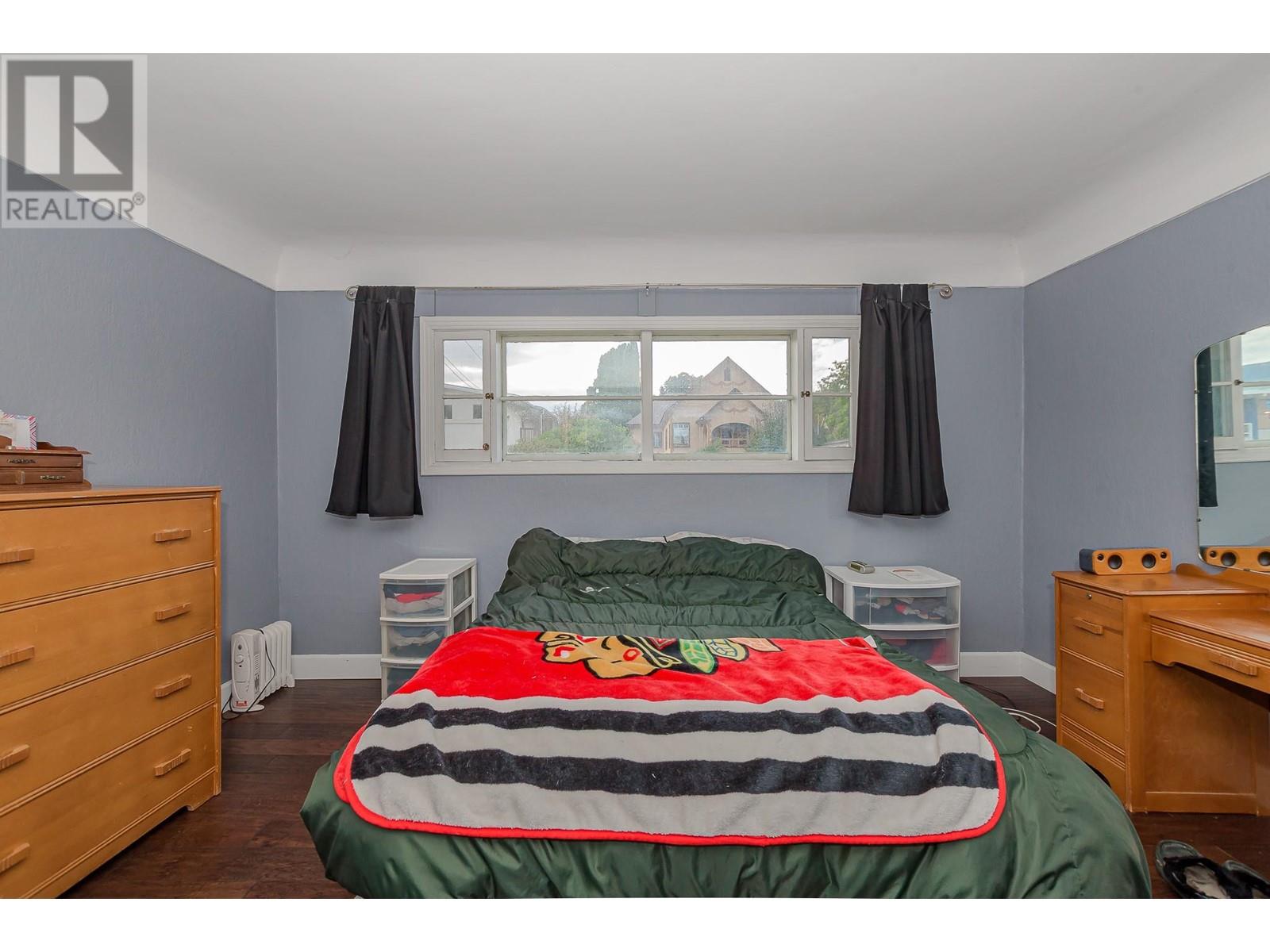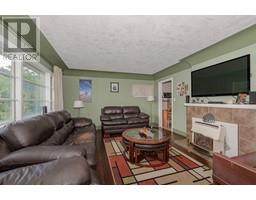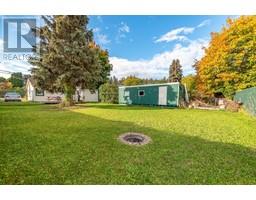2 Bedroom
1 Bathroom
911 sqft
Window Air Conditioner
Forced Air, See Remarks
$419,000
Charming 2-bedroom, 1-bathroom, one-level home conveniently located near downtown Enderby and shopping and amenities. This cozy home features a gas fireplace, crown moldings, and a mix of laminate, tile, and vinyl flooring throughout. A spacious mudroom/laundry area adds practicality to the layout. Hot water tank is 5 years old, the roof is 12, and the furnace is 16 years old. The fully fenced backyard offers privacy, with plenty of space to park an RV behind a secure, locked gate. Relax on the large wood back deck over a concrete slab. Enjoy the outdoor workshop/storage shed, perfect for projects or extra storage, and gather around the firepit for relaxing evenings. This home combines comfort, convenience, and great outdoor space! (id:46227)
Property Details
|
MLS® Number
|
10325790 |
|
Property Type
|
Single Family |
|
Neigbourhood
|
Enderby / Grindrod |
Building
|
Bathroom Total
|
1 |
|
Bedrooms Total
|
2 |
|
Constructed Date
|
1949 |
|
Construction Style Attachment
|
Detached |
|
Cooling Type
|
Window Air Conditioner |
|
Heating Type
|
Forced Air, See Remarks |
|
Stories Total
|
1 |
|
Size Interior
|
911 Sqft |
|
Type
|
House |
|
Utility Water
|
Municipal Water |
Parking
Land
|
Acreage
|
No |
|
Sewer
|
Municipal Sewage System |
|
Size Frontage
|
60 Ft |
|
Size Irregular
|
0.17 |
|
Size Total
|
0.17 Ac|under 1 Acre |
|
Size Total Text
|
0.17 Ac|under 1 Acre |
|
Zoning Type
|
Unknown |
Rooms
| Level |
Type |
Length |
Width |
Dimensions |
|
Main Level |
Laundry Room |
|
|
9'7'' x 8'8'' |
|
Main Level |
Full Bathroom |
|
|
5'11'' x 5'9'' |
|
Main Level |
Bedroom |
|
|
9'11'' x 9'3'' |
|
Main Level |
Primary Bedroom |
|
|
13'9'' x 10'10'' |
|
Main Level |
Dining Room |
|
|
9'11'' x 9'10'' |
|
Main Level |
Kitchen |
|
|
9'10'' x 8'10'' |
|
Main Level |
Living Room |
|
|
15'8'' x 14'2'' |
https://www.realtor.ca/real-estate/27528304/713-mill-avenue-enderby-enderby-grindrod




































































































