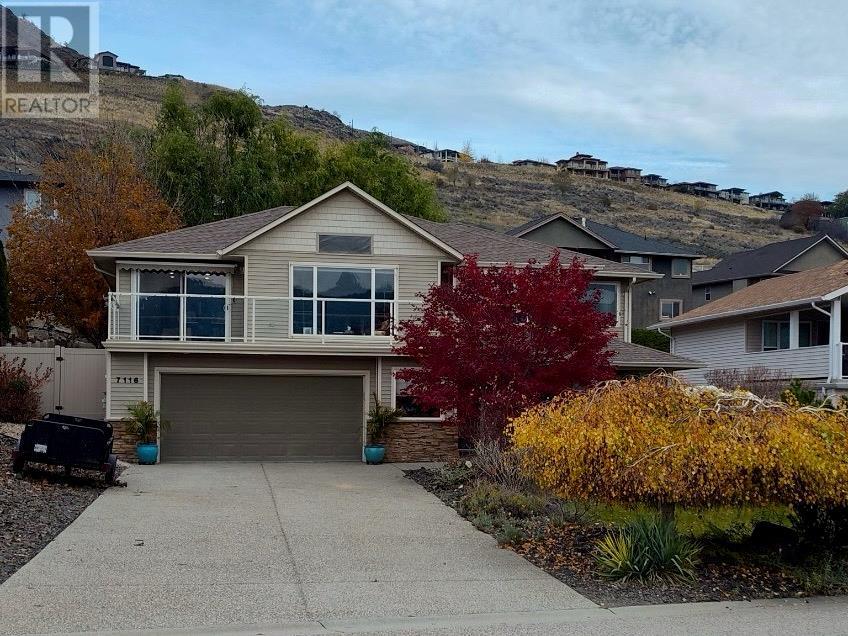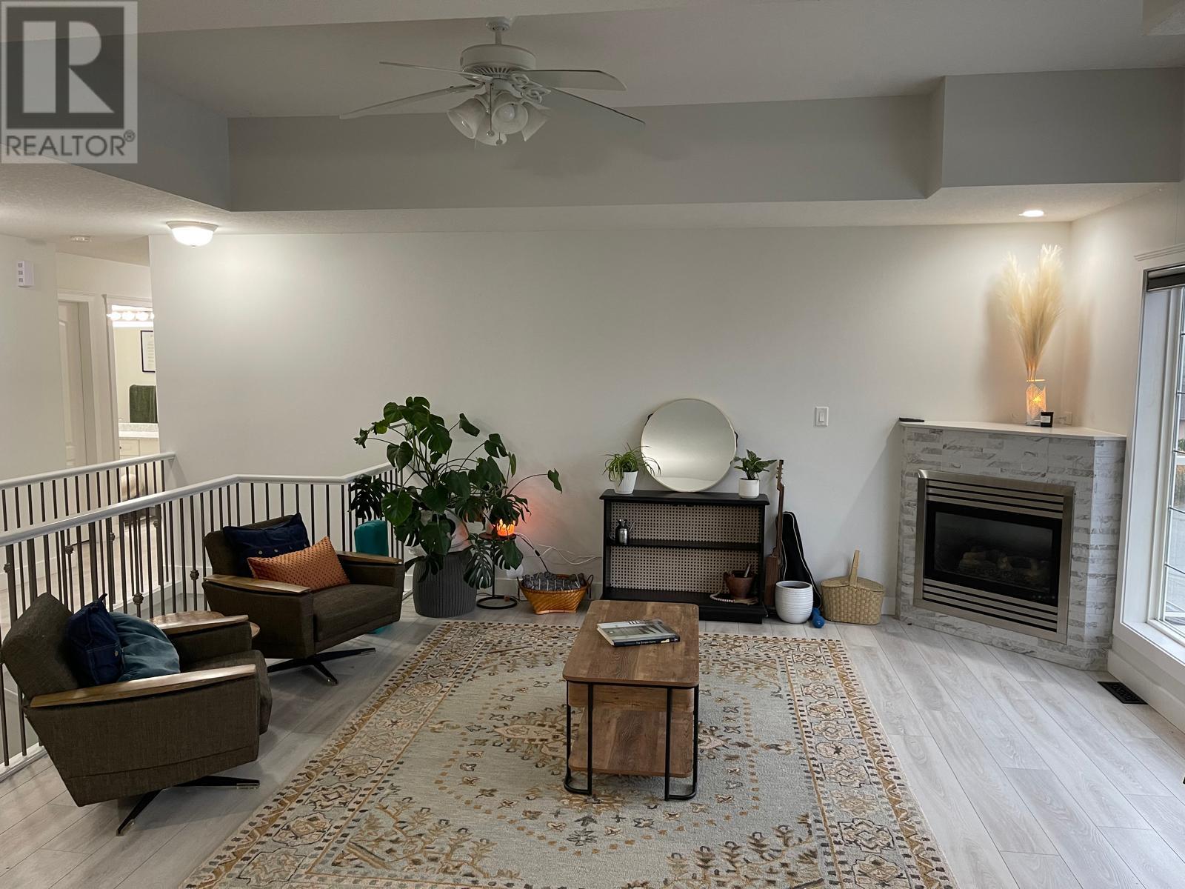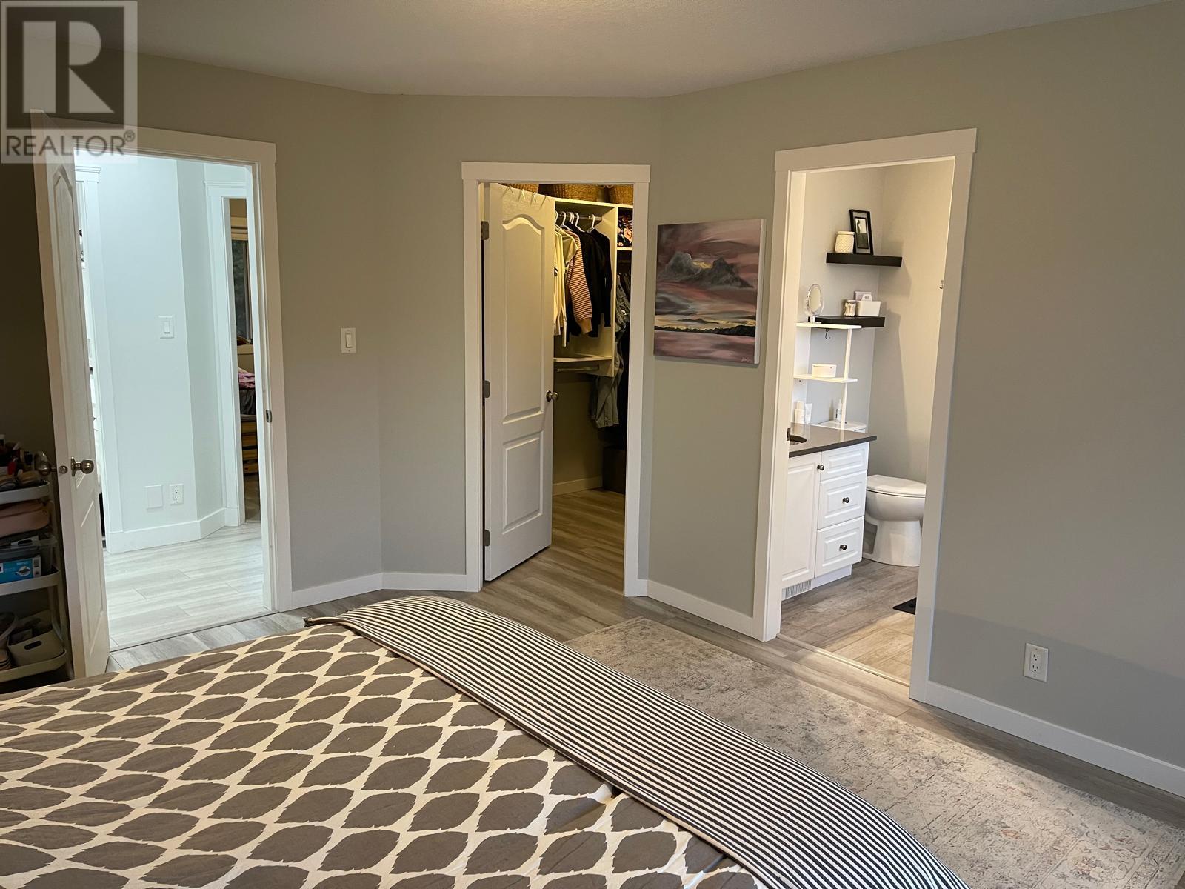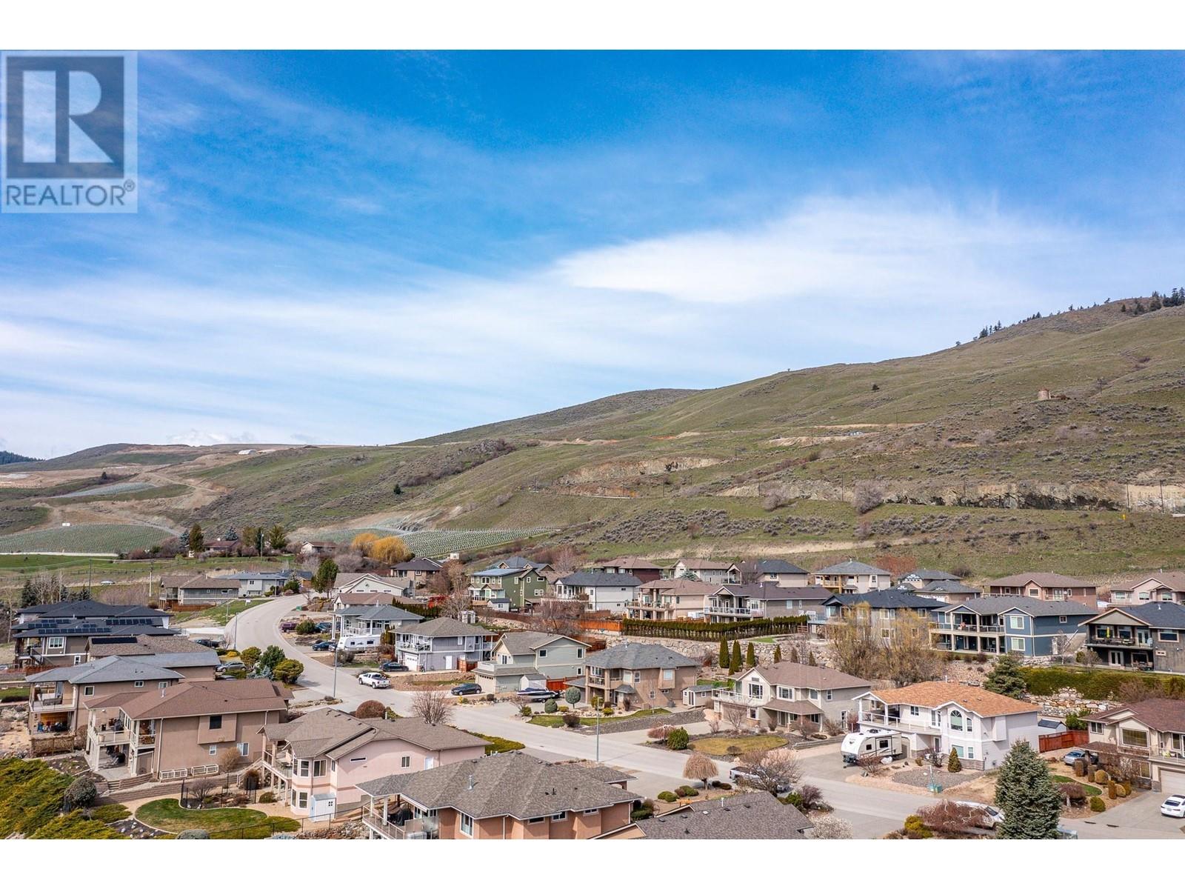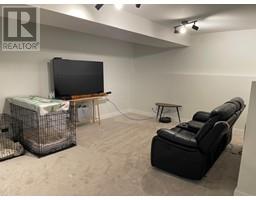5 Bedroom
3 Bathroom
2492 sqft
Fireplace
Central Air Conditioning
Forced Air, See Remarks
Landscaped, Underground Sprinkler
$969,000
Beautiful 5 bedroom 3 bathroom family home in popular Bella Vista neighbourhood. Many recent updates include quartz counter tops in kitchen and bathrooms, tile back splash, light fixtures, freshly painted new flooring and more. Bright open main floor plan with lake and mountain views from living room, front deck and primary bedroom. Bonus space off kitchen can be used as a nook, office or sitting area looking into the lovely back yard. Lower level has large family room as well as 2 more bedrooms. New vinyl fencing makes for a fantastic privacy. Great back deck/patio as well as a dog run on side yard. Double garage and plenty of level parking on ample driveway. Okanagan Lake, Grey Canal Trail, The Rise Golf Course, as well as Davison Orchards, are all nearby. Most external photos from recent previous listing. (id:46227)
Property Details
|
MLS® Number
|
10327960 |
|
Property Type
|
Single Family |
|
Neigbourhood
|
Bella Vista |
|
Amenities Near By
|
Recreation |
|
Community Features
|
Family Oriented |
|
Features
|
Two Balconies |
|
Parking Space Total
|
6 |
|
View Type
|
Lake View, Mountain View |
Building
|
Bathroom Total
|
3 |
|
Bedrooms Total
|
5 |
|
Appliances
|
Refrigerator, Dishwasher, Dryer, Range - Gas, Microwave, Washer |
|
Constructed Date
|
2005 |
|
Construction Style Attachment
|
Detached |
|
Cooling Type
|
Central Air Conditioning |
|
Fireplace Fuel
|
Gas |
|
Fireplace Present
|
Yes |
|
Fireplace Type
|
Unknown |
|
Flooring Type
|
Carpeted, Laminate, Tile |
|
Heating Type
|
Forced Air, See Remarks |
|
Roof Material
|
Asphalt Shingle |
|
Roof Style
|
Unknown |
|
Stories Total
|
2 |
|
Size Interior
|
2492 Sqft |
|
Type
|
House |
|
Utility Water
|
Municipal Water |
Parking
Land
|
Access Type
|
Easy Access |
|
Acreage
|
No |
|
Fence Type
|
Fence |
|
Land Amenities
|
Recreation |
|
Landscape Features
|
Landscaped, Underground Sprinkler |
|
Sewer
|
Municipal Sewage System |
|
Size Irregular
|
0.2 |
|
Size Total
|
0.2 Ac|under 1 Acre |
|
Size Total Text
|
0.2 Ac|under 1 Acre |
|
Zoning Type
|
Residential |
Rooms
| Level |
Type |
Length |
Width |
Dimensions |
|
Second Level |
4pc Bathroom |
|
|
11' x 5' |
|
Second Level |
Bedroom |
|
|
11' x 10' |
|
Second Level |
Bedroom |
|
|
13' x 10' |
|
Second Level |
3pc Ensuite Bath |
|
|
8' x 6' |
|
Second Level |
Primary Bedroom |
|
|
15' x 13' |
|
Second Level |
Dining Nook |
|
|
11' x 10' |
|
Second Level |
Living Room |
|
|
15' x 15' |
|
Second Level |
Dining Room |
|
|
12' x 11' |
|
Second Level |
Kitchen |
|
|
13' x 11' |
|
Main Level |
Utility Room |
|
|
10' x 4' |
|
Main Level |
Family Room |
|
|
27' x 15' |
|
Main Level |
Laundry Room |
|
|
11' x 6' |
|
Main Level |
4pc Bathroom |
|
|
7' x 5' |
|
Main Level |
Bedroom |
|
|
10' x 9' |
|
Main Level |
Bedroom |
|
|
13' x 13' |
|
Main Level |
Foyer |
|
|
9' x 8' |
https://www.realtor.ca/real-estate/27655027/7116-lakeridge-drive-vernon-bella-vista




