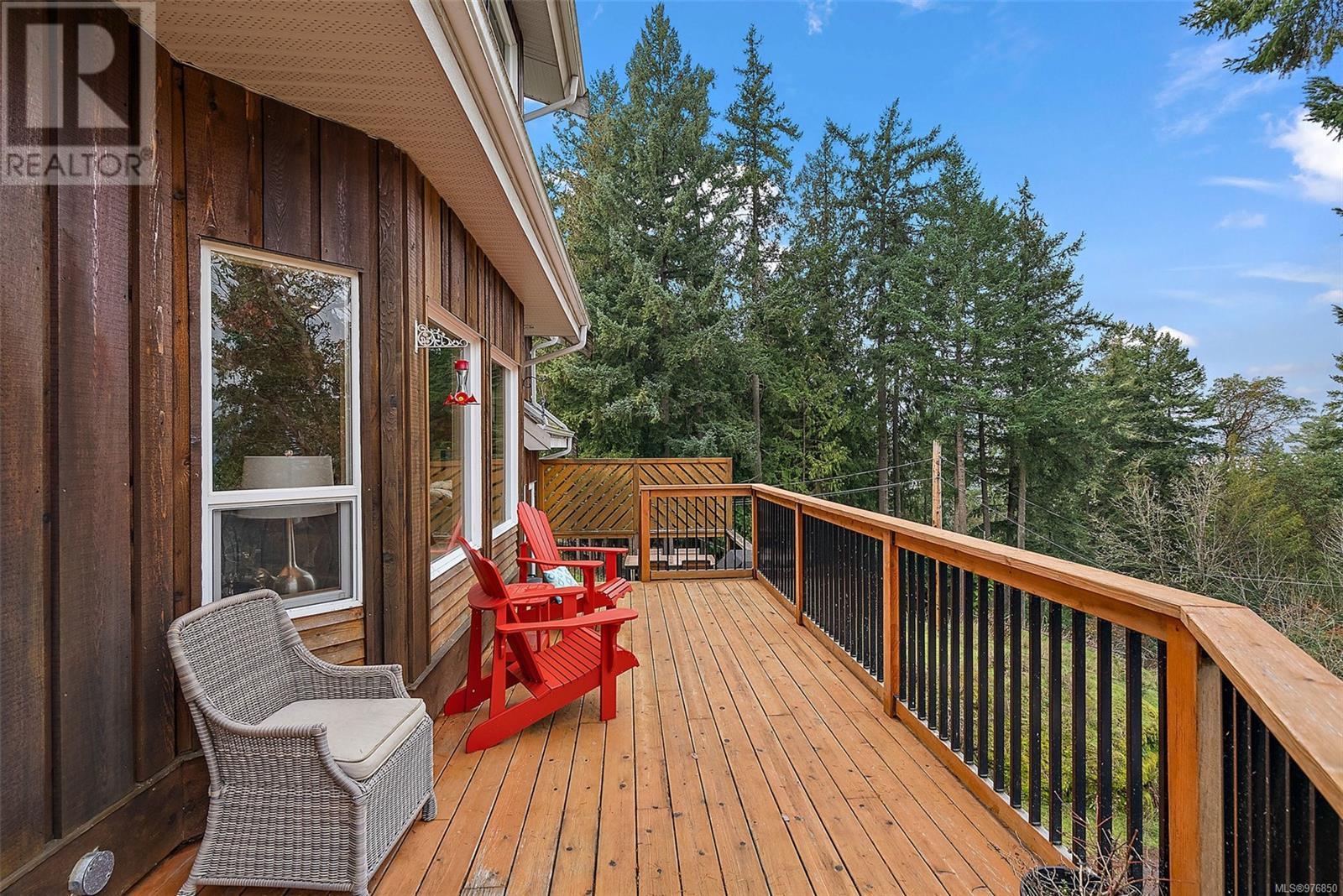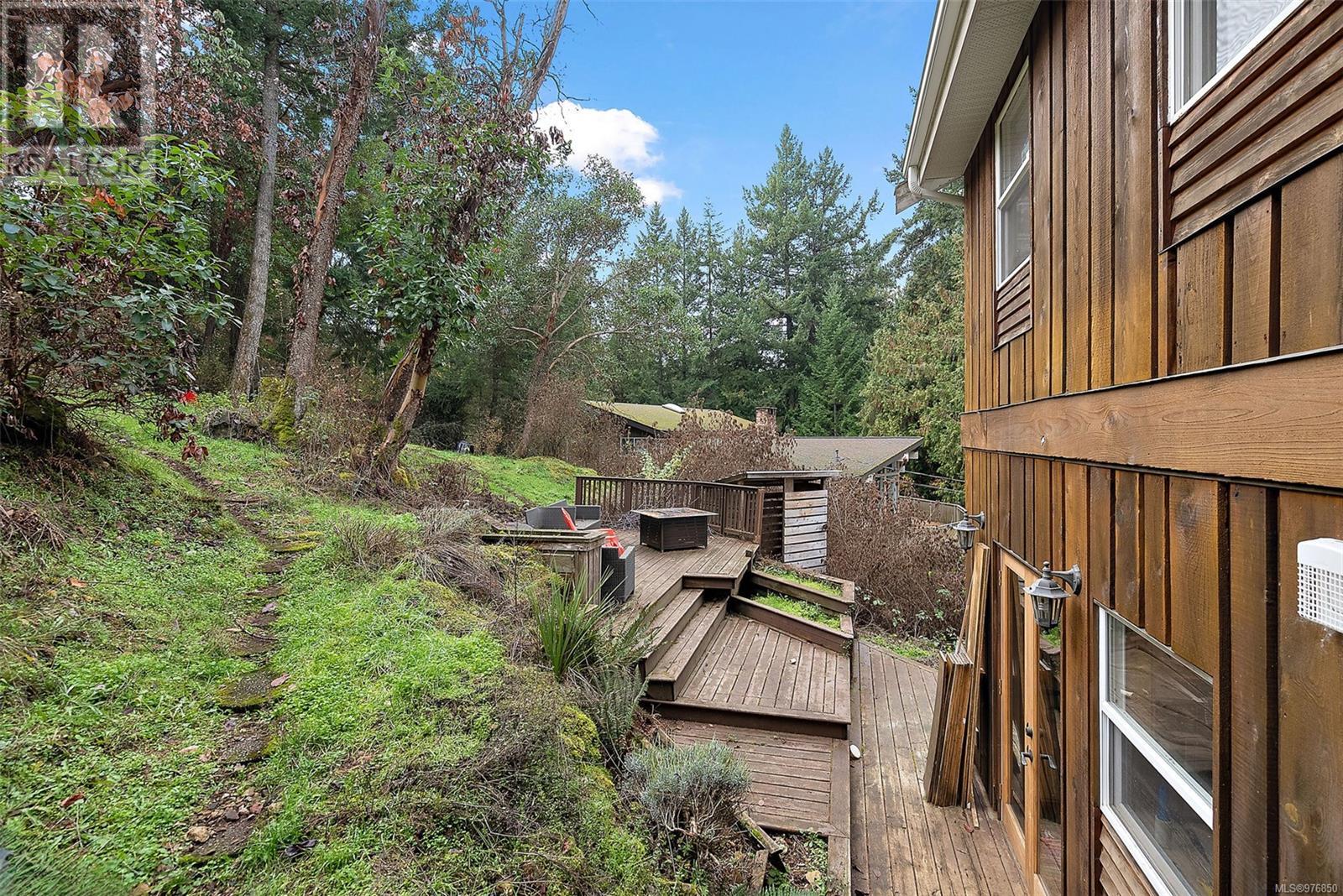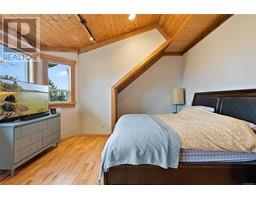4 Bedroom
3 Bathroom
2087 sqft
Cottage, Cabin, Westcoast
Fireplace
None
Forced Air
$1,299,000
This stunning West Coast home effortlessly combines modern style with rustic charm, on a spacious and private lot. The backyard features garden beds, renovated workshop/shed, & chicken coop! Upon entering the vaulted foyer, you'll be greeted by a thoughtfully designed interior showcasing elegant woodwork, hardwood floors, & heated tiles throughout. The split-level layout boasts a large living room w/ breathtaking views, just a few steps down, the updated kitchen awaits, equipped w/ stainless steel appliances, slate heated floors, stone countertops, large pantry, & French doors leading to the outdoor patio & dining area—perfect for enjoying meals with a view. The upper levels reveal a full bathroom with double sinks, laundry, a loft bedroom, & a cozy office with a fireplace and stunning vistas. The crowning jewel is the primary suite, offering sweeping views from Mt. Finlayson to Salt Spring Island, showcasing incredible sunsets. Don’t miss your chance to see this West Coast dream home! (id:46227)
Property Details
|
MLS® Number
|
976850 |
|
Property Type
|
Single Family |
|
Neigbourhood
|
Willis Point |
|
Features
|
Private Setting, Rocky, Sloping, Rectangular |
|
Parking Space Total
|
4 |
|
Plan
|
Vip20101 |
|
Structure
|
Shed |
|
View Type
|
Mountain View, Ocean View |
Building
|
Bathroom Total
|
3 |
|
Bedrooms Total
|
4 |
|
Appliances
|
Refrigerator, Stove, Washer, Dryer |
|
Architectural Style
|
Cottage, Cabin, Westcoast |
|
Constructed Date
|
2004 |
|
Cooling Type
|
None |
|
Fireplace Present
|
Yes |
|
Fireplace Total
|
2 |
|
Heating Fuel
|
Electric, Wood |
|
Heating Type
|
Forced Air |
|
Size Interior
|
2087 Sqft |
|
Total Finished Area
|
2087 Sqft |
|
Type
|
House |
Parking
Land
|
Acreage
|
No |
|
Size Irregular
|
0.58 |
|
Size Total
|
0.58 Ac |
|
Size Total Text
|
0.58 Ac |
|
Zoning Type
|
Residential |
Rooms
| Level |
Type |
Length |
Width |
Dimensions |
|
Second Level |
Bathroom |
4 ft |
4 ft |
4 ft x 4 ft |
|
Second Level |
Loft |
|
|
11' x 7' |
|
Second Level |
Bedroom |
11 ft |
10 ft |
11 ft x 10 ft |
|
Second Level |
Primary Bedroom |
10 ft |
10 ft |
10 ft x 10 ft |
|
Second Level |
Ensuite |
4 ft |
4 ft |
4 ft x 4 ft |
|
Main Level |
Storage |
7 ft |
11 ft |
7 ft x 11 ft |
|
Main Level |
Dining Room |
12 ft |
10 ft |
12 ft x 10 ft |
|
Main Level |
Kitchen |
13 ft |
17 ft |
13 ft x 17 ft |
|
Main Level |
Bathroom |
4 ft |
4 ft |
4 ft x 4 ft |
|
Main Level |
Bedroom |
11 ft |
13 ft |
11 ft x 13 ft |
|
Main Level |
Living Room |
|
14 ft |
Measurements not available x 14 ft |
|
Main Level |
Entrance |
|
|
7' x 5' |
|
Additional Accommodation |
Primary Bedroom |
18 ft |
13 ft |
18 ft x 13 ft |
https://www.realtor.ca/real-estate/27452591/7112-willis-point-rd-central-saanich-willis-point








































