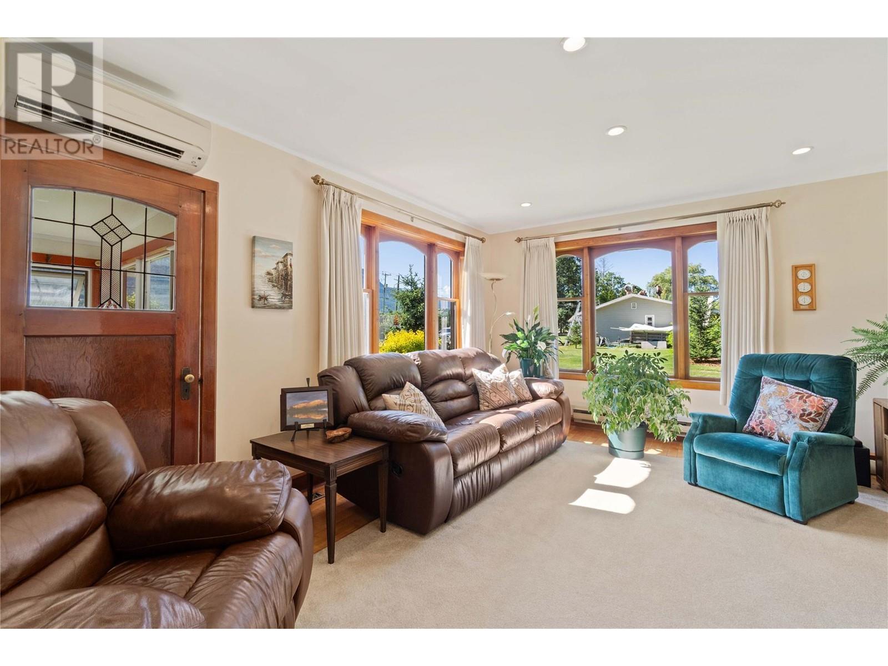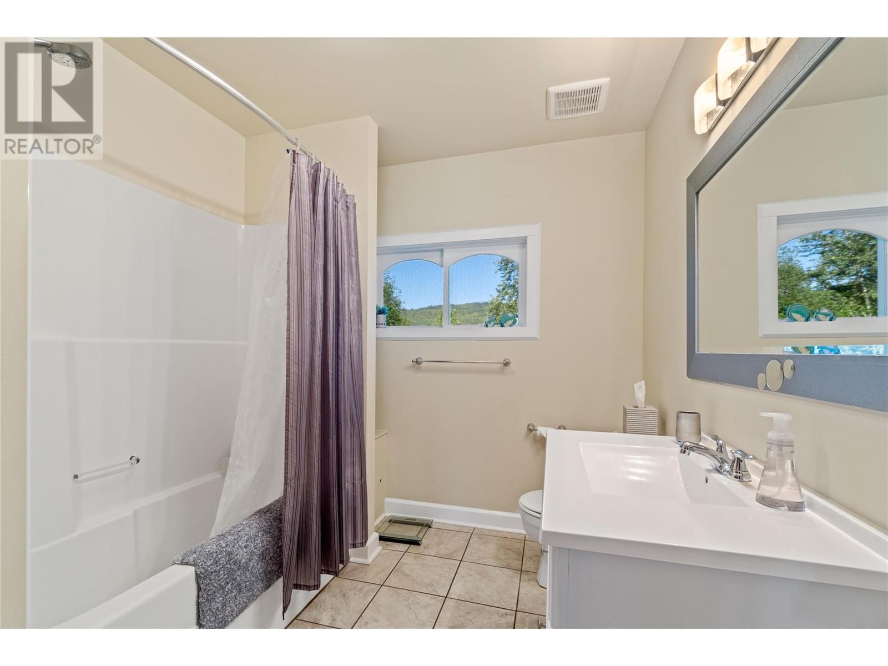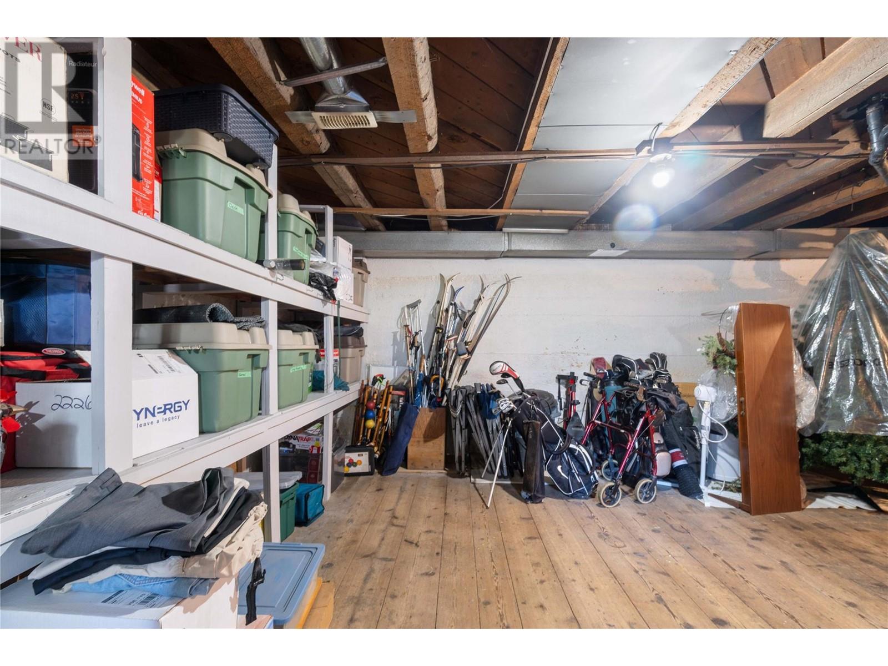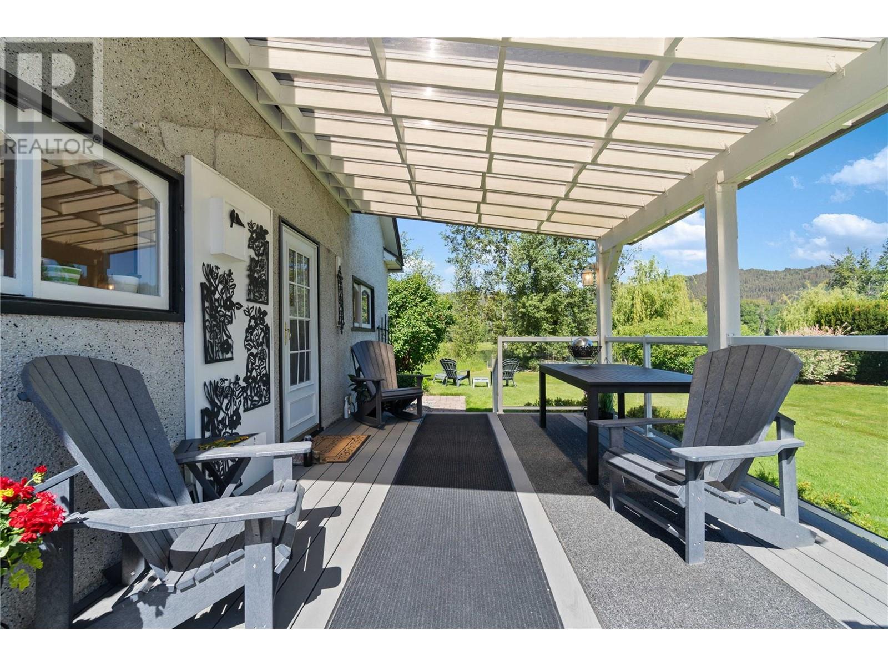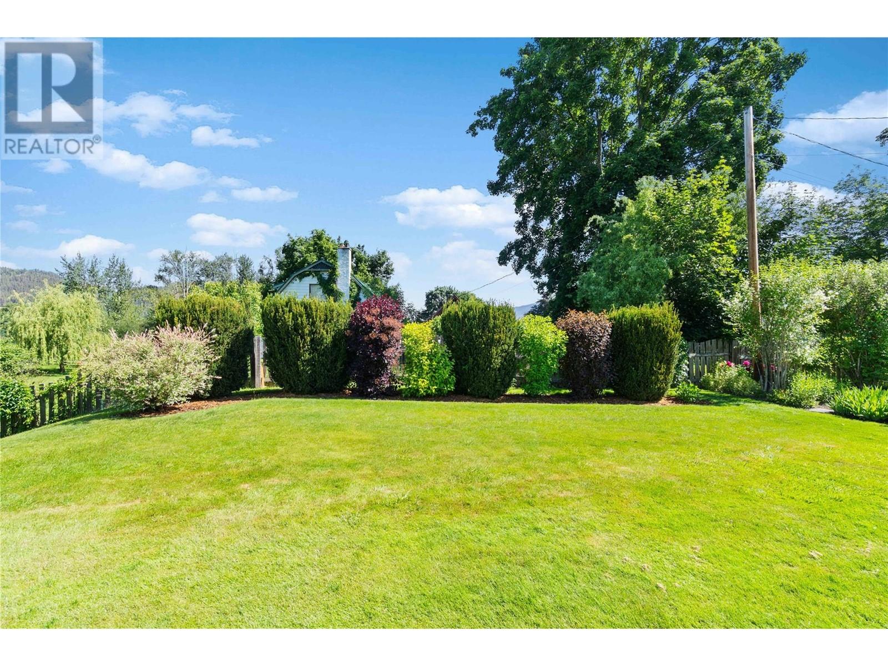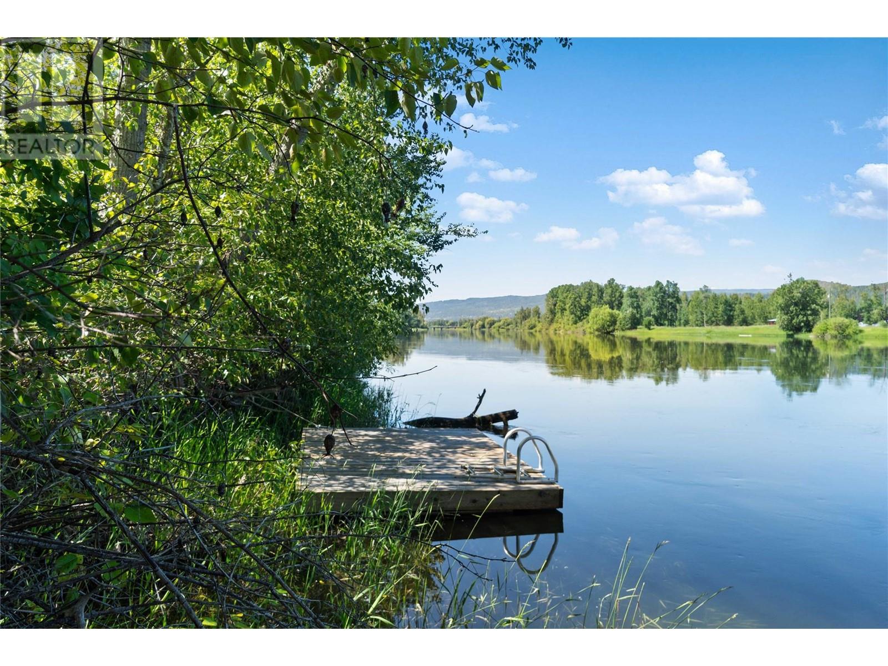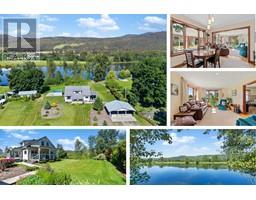4 Bedroom
2 Bathroom
1762 sqft
Split Level Entry
Central Air Conditioning, Heat Pump
Baseboard Heaters, Forced Air, Heat Pump
Waterfront On River
$789,000
Shuswap Riverfront – first time on the market! This nearly 1 acre property offers a rural location yet close to amenities with a beautifully maintained home on approximately 200’ of Riverfront. Offering views, fishing, hand-launching for a kayak or fishing boat and stand-up paddle-boarding as well as swimming at lower water levels. This home has been in the same family for 64 years and has 4 bedrooms (or 3 plus a den/office), 1.5 bathrooms, a bright front porch/sunrooms and a full basement offering lots of storage (complete with a 1940's dance floor that was used for square dancing!) The timeless beauty of single hung windows frame the views beautifully with original fir trim throughout & chinked birch floors. The main floor has the primary bedroom, walk-in closet, full bathroom & a den that could easily be used as a bedroom. Upstairs are two large bedrooms as well as a 2 piece bathroom & a nook for a desk+lots of storage. There's a triple-bay carport & plenty of parking + a covered deck. The grounds are meticulous, adding to the charm of this estate. Built in about 1946, it has a poured concrete foundation + updates include: 30-year metal roof 2018, covered deck & composite decking 2018, glass on deck 2022, pressure tank 2023, 125 amps, hot water tank about 2022, 4 heat pumps & 2 compressors 2014 for heating & cooling, Valley Comfort wood furnace still there & could be used; river intake for water w/treatment. A stunning home & beautiful grounds on the Shuswap River! (id:46227)
Property Details
|
MLS® Number
|
10327818 |
|
Property Type
|
Single Family |
|
Neigbourhood
|
Enderby / Grindrod |
|
View Type
|
River View, Mountain View |
|
Water Front Type
|
Waterfront On River |
Building
|
Bathroom Total
|
2 |
|
Bedrooms Total
|
4 |
|
Architectural Style
|
Split Level Entry |
|
Basement Type
|
Full |
|
Constructed Date
|
1946 |
|
Construction Style Attachment
|
Detached |
|
Construction Style Split Level
|
Other |
|
Cooling Type
|
Central Air Conditioning, Heat Pump |
|
Exterior Finish
|
Other |
|
Flooring Type
|
Hardwood, Vinyl |
|
Half Bath Total
|
1 |
|
Heating Fuel
|
Electric |
|
Heating Type
|
Baseboard Heaters, Forced Air, Heat Pump |
|
Roof Material
|
Steel |
|
Roof Style
|
Unknown |
|
Stories Total
|
3 |
|
Size Interior
|
1762 Sqft |
|
Type
|
House |
|
Utility Water
|
See Remarks |
Parking
Land
|
Acreage
|
No |
|
Sewer
|
Septic Tank |
|
Size Irregular
|
0.9 |
|
Size Total
|
0.9 Ac|under 1 Acre |
|
Size Total Text
|
0.9 Ac|under 1 Acre |
|
Zoning Type
|
Unknown |
Rooms
| Level |
Type |
Length |
Width |
Dimensions |
|
Second Level |
2pc Bathroom |
|
|
4'11'' x 4'8'' |
|
Second Level |
Bedroom |
|
|
11'5'' x 12' |
|
Second Level |
Bedroom |
|
|
15'10'' x 13'3'' |
|
Second Level |
Dining Nook |
|
|
4'8'' x 14' |
|
Basement |
Storage |
|
|
12'1'' x 7'5'' |
|
Basement |
Unfinished Room |
|
|
26'8'' x 38'8'' |
|
Main Level |
Laundry Room |
|
|
5'11'' x 5'9'' |
|
Main Level |
4pc Bathroom |
|
|
9'1'' x 8' |
|
Main Level |
Primary Bedroom |
|
|
13'2'' x 12'7'' |
|
Main Level |
Sunroom |
|
|
7'5'' x 15'3'' |
|
Main Level |
Bedroom |
|
|
13'1'' x 10'10'' |
|
Main Level |
Living Room |
|
|
13'1'' x 16'1'' |
|
Main Level |
Dining Room |
|
|
9'7'' x 11'5'' |
|
Main Level |
Kitchen |
|
|
9'8'' x 10'3'' |
https://www.realtor.ca/real-estate/27618143/7112-97a-highway-grindrod-enderby-grindrod




















