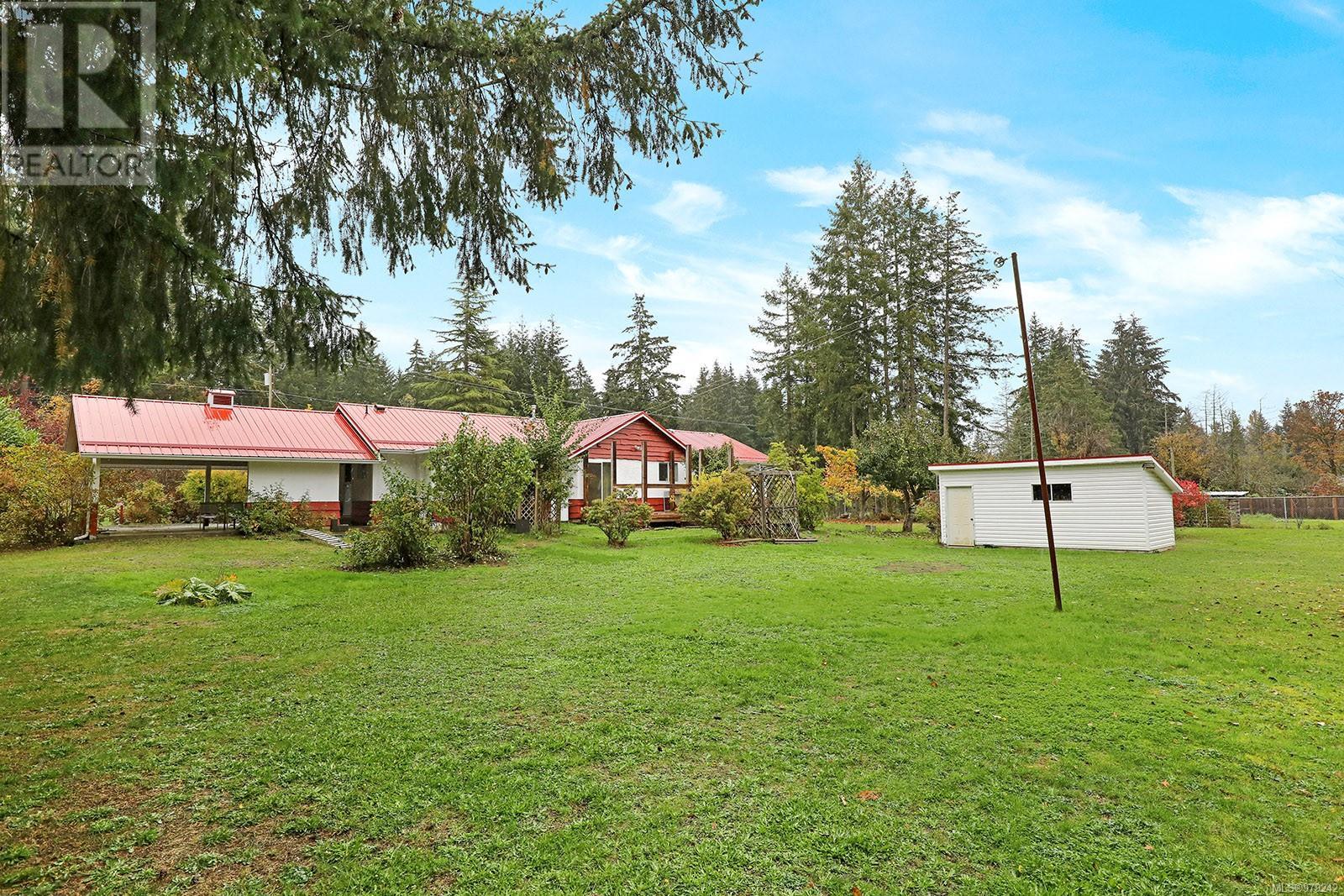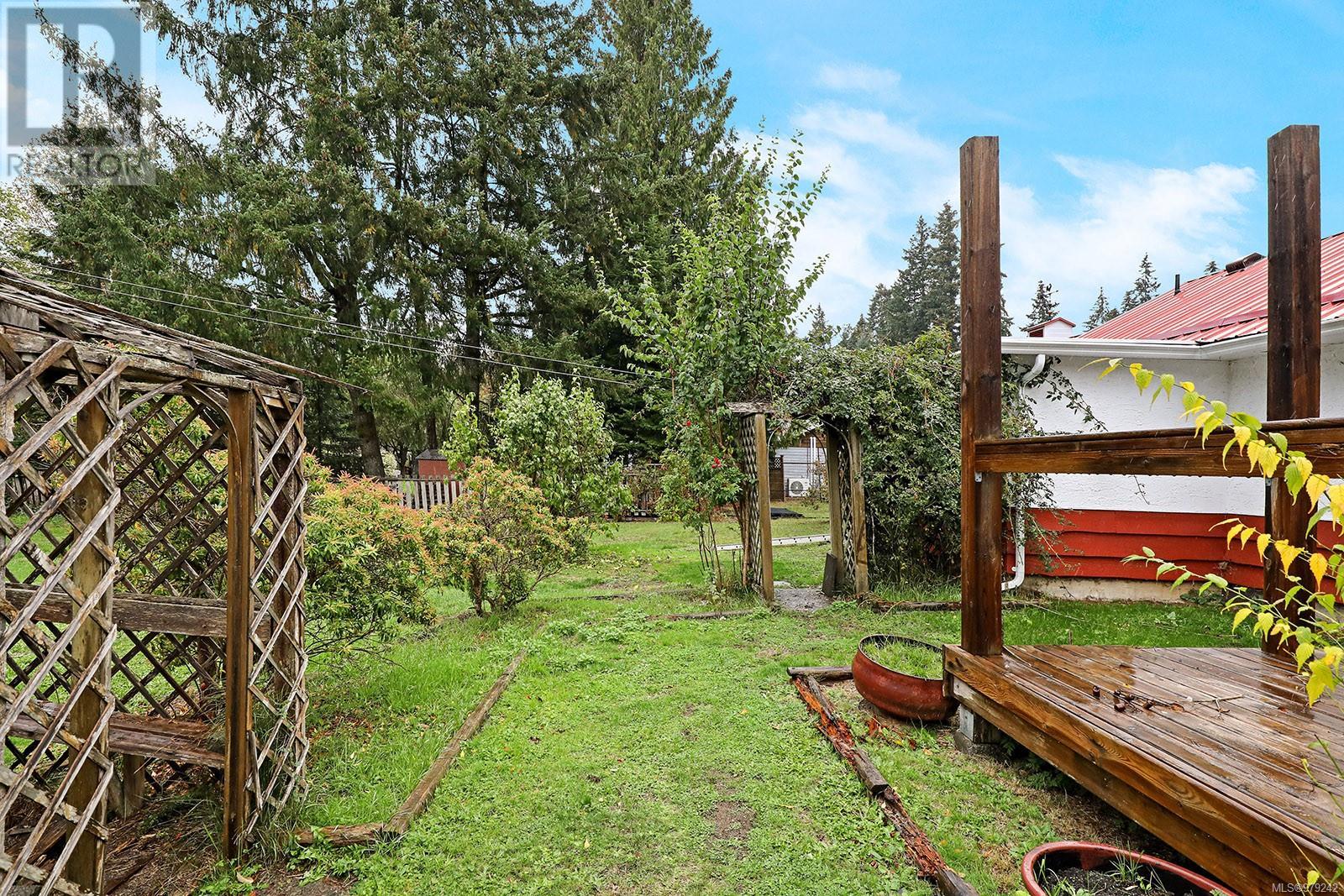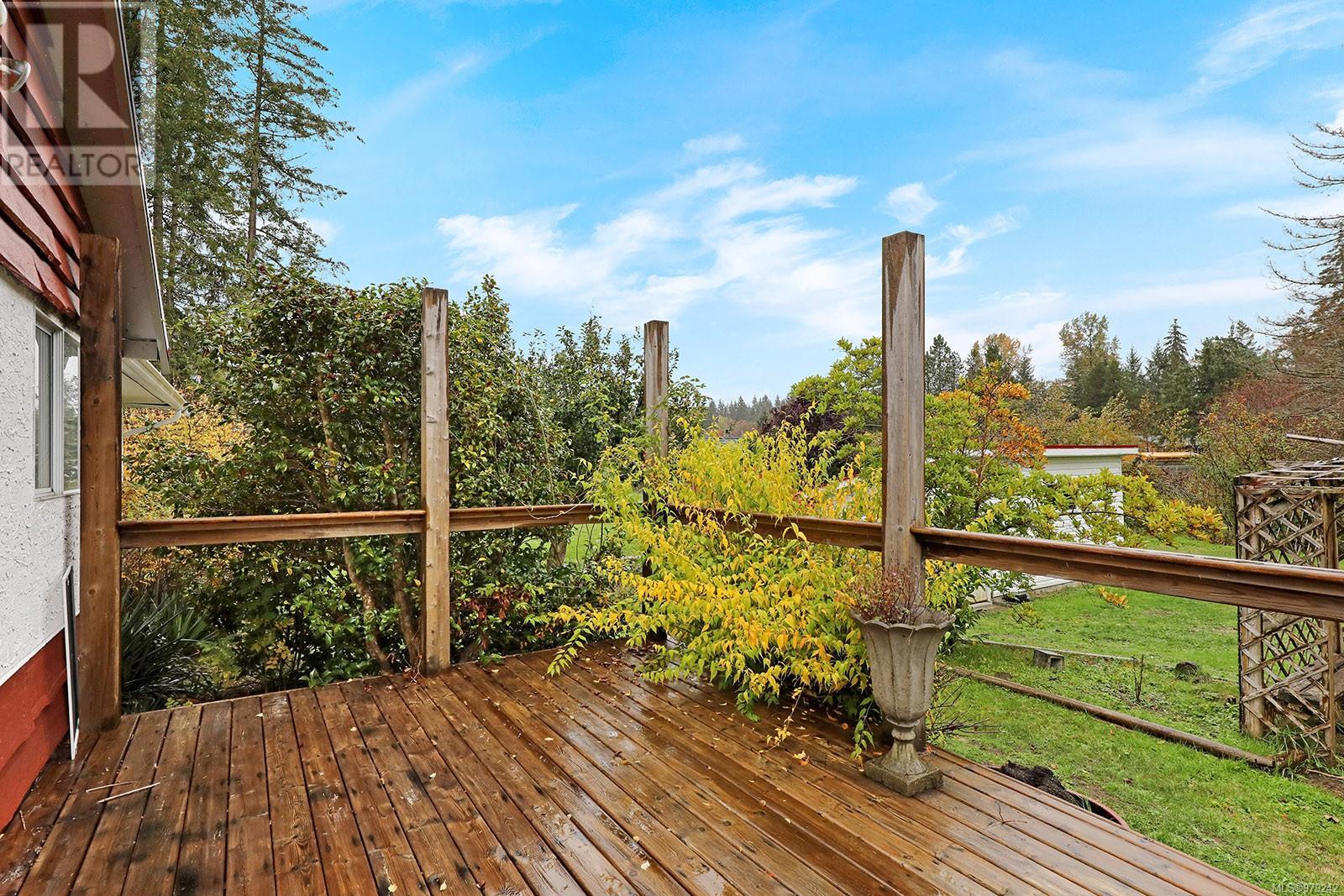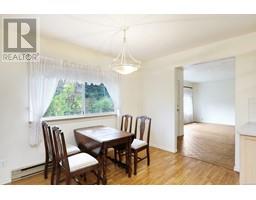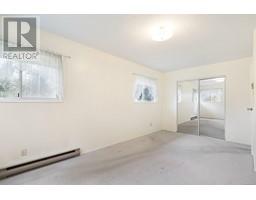3 Bedroom
1 Bathroom
1730 sqft
Fireplace
None
Baseboard Heaters
$849,900
Welcome to your new home! This delightful 3-bedroom, 1-bath rancher is nestled on a generous .58-acre lot in a peaceful neighborhood, perfect for families or those seeking a serene retreat. With 1,506 square feet of comfortable living space, this home features a spacious layout that invites natural light throughout. The cozy living area flows into the dining space, ideal for gatherings and everyday living. The kitchen is functional and ready for your personal touch. Each of the three bedrooms provides a comfortable haven. Step outside to discover a level yard, perfect for outdoor activities, gardening, or simply enjoying the fresh air. A dedicated workshop offers additional storage and the perfect space for DIY projects or hobbies. Don't miss this opportunity to own a piece of tranquility with plenty of room to grow. Schedule your showing today and envision your future in this lovely rancher! (id:46227)
Property Details
|
MLS® Number
|
979242 |
|
Property Type
|
Single Family |
|
Neigbourhood
|
Courtenay West |
|
Features
|
Level Lot, Other |
|
Parking Space Total
|
2 |
|
Structure
|
Workshop |
Building
|
Bathroom Total
|
1 |
|
Bedrooms Total
|
3 |
|
Appliances
|
Refrigerator, Stove, Washer, Dryer |
|
Constructed Date
|
1952 |
|
Cooling Type
|
None |
|
Fireplace Present
|
Yes |
|
Fireplace Total
|
1 |
|
Heating Fuel
|
Electric, Propane |
|
Heating Type
|
Baseboard Heaters |
|
Size Interior
|
1730 Sqft |
|
Total Finished Area
|
1506 Sqft |
|
Type
|
House |
Land
|
Access Type
|
Road Access |
|
Acreage
|
No |
|
Size Irregular
|
0.58 |
|
Size Total
|
0.58 Ac |
|
Size Total Text
|
0.58 Ac |
|
Zoning Type
|
Residential |
Rooms
| Level |
Type |
Length |
Width |
Dimensions |
|
Main Level |
Bathroom |
|
|
4-Piece |
|
Main Level |
Laundry Room |
|
|
11'7 x 8'11 |
|
Main Level |
Primary Bedroom |
|
|
17'6 x 10'10 |
|
Main Level |
Bedroom |
|
|
12'4 x 10'4 |
|
Main Level |
Bedroom |
|
|
17'6 x 10'5 |
|
Main Level |
Den |
|
|
10'4 x 6'11 |
|
Main Level |
Kitchen |
|
|
10'10 x 10'2 |
|
Main Level |
Dining Room |
|
|
11'2 x 8'10 |
|
Main Level |
Living Room |
|
|
19'8 x 14'11 |
|
Other |
Storage |
|
|
7'8 x 7'7 |
|
Other |
Workshop |
|
|
19'9 x 9'5 |
https://www.realtor.ca/real-estate/27572079/711-powerhouse-rd-courtenay-courtenay-west























