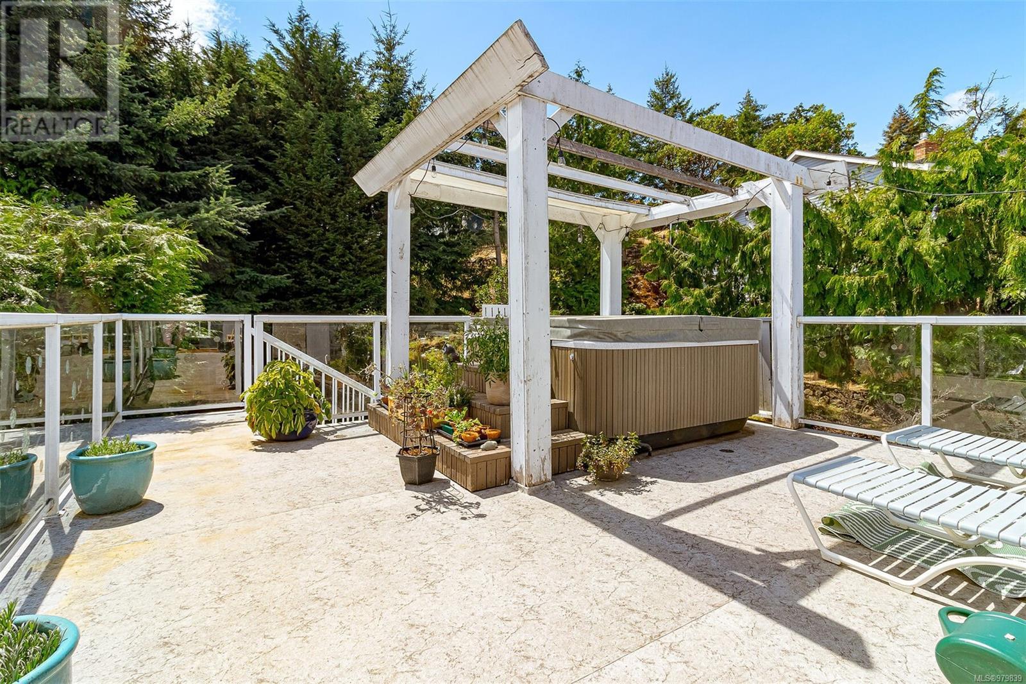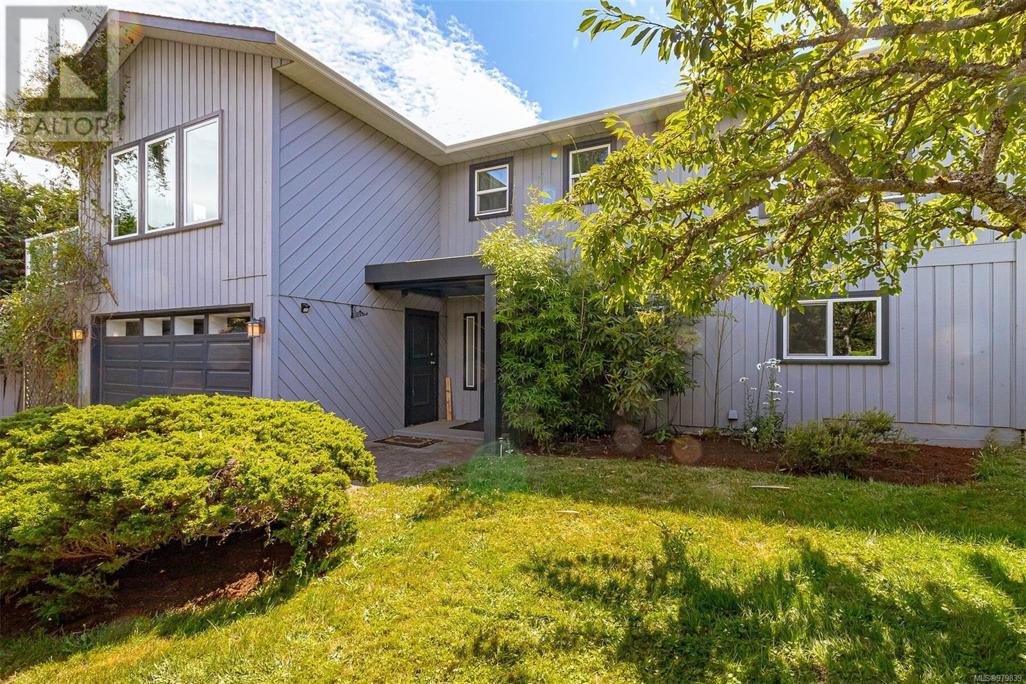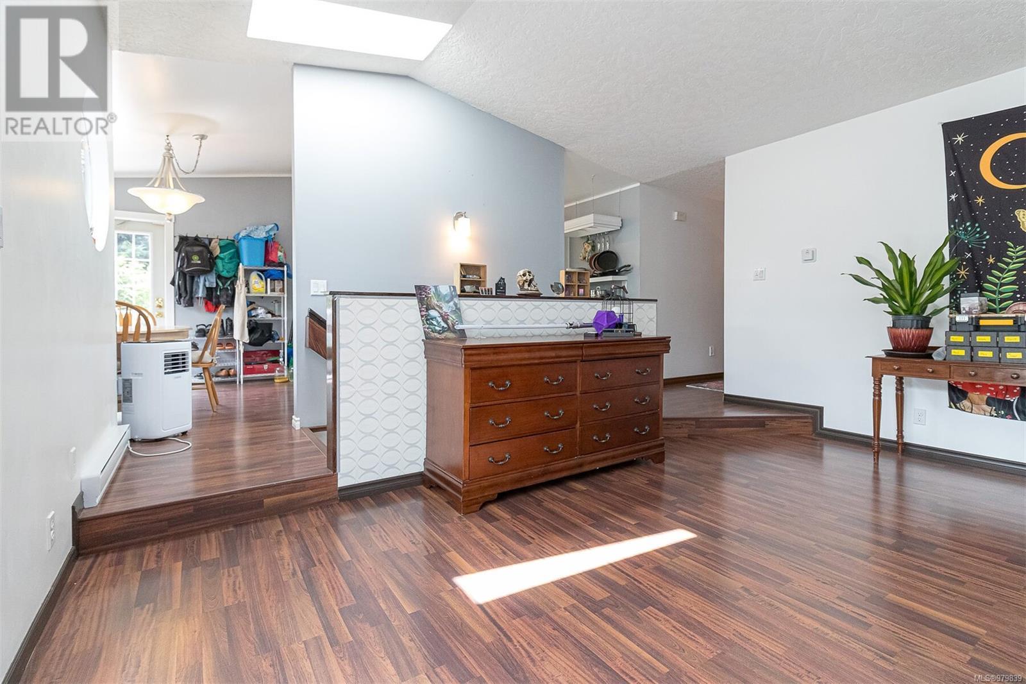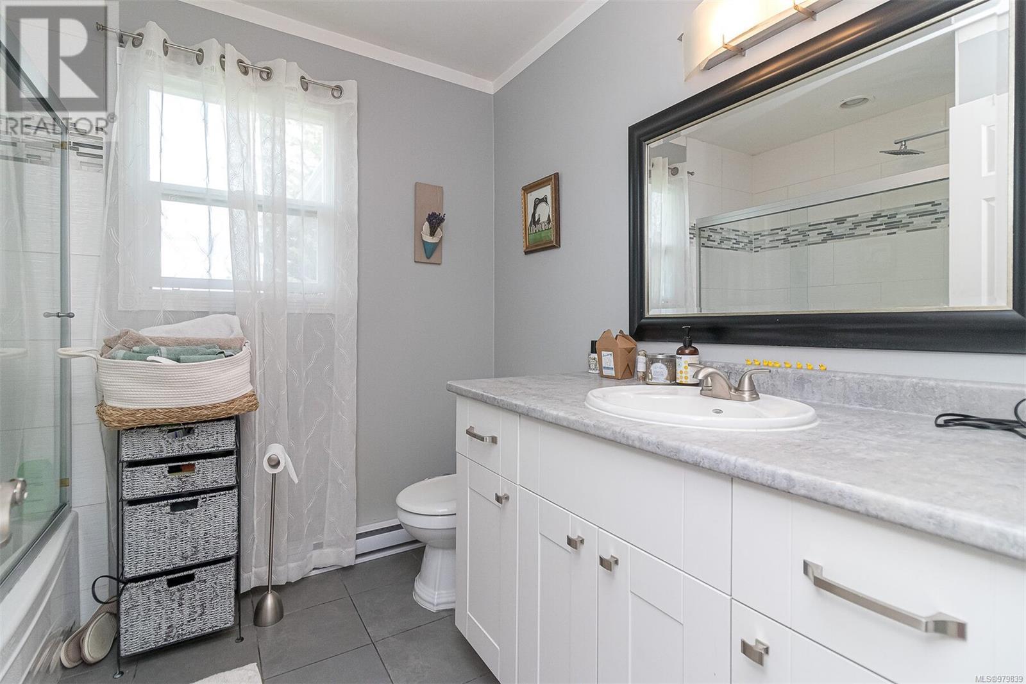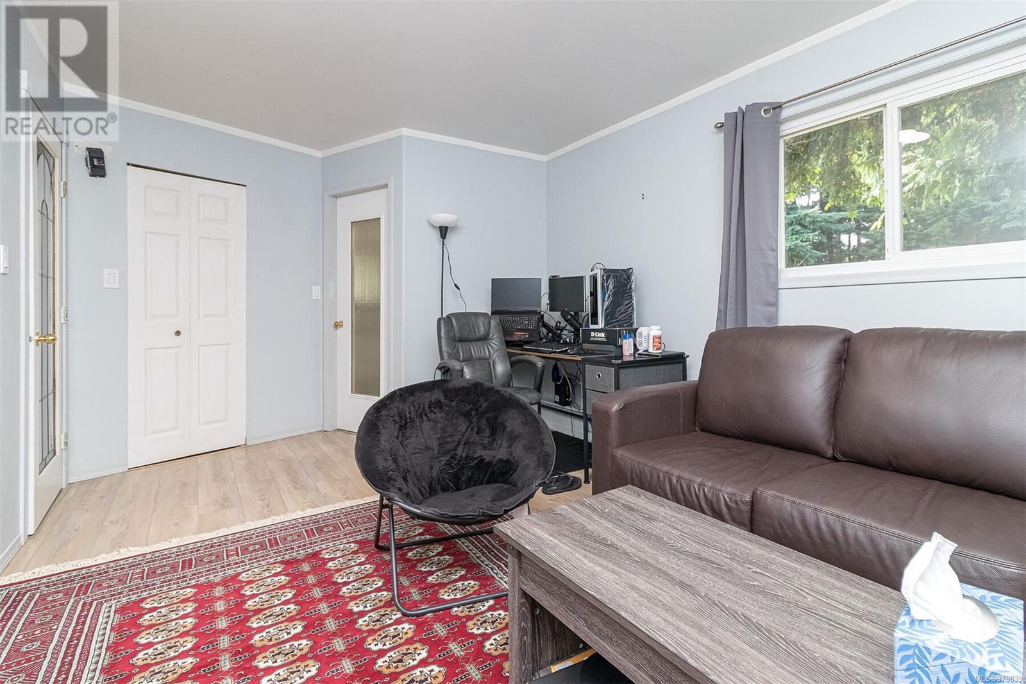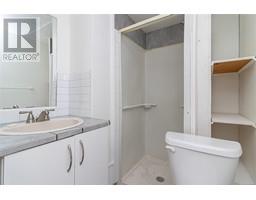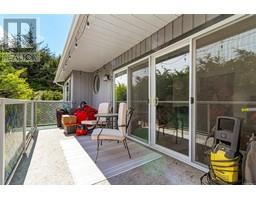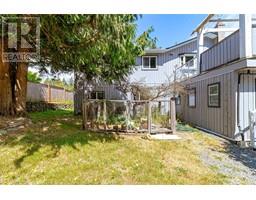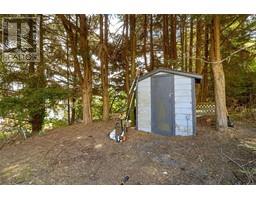5 Bedroom
4 Bathroom
2853 sqft
Westcoast
Fireplace
None
Baseboard Heaters
$999,900
Perched on a scenic lot atop Triangle Mountain, this delightful 5-bedroom, 3.5-bathroom home offers comfort and tranquility with stunning city and water views. Enter into a spacious living room with vaulted ceilings that flow effortlessly into the dining area, leading to a large deck for entertaining. The bright kitchen features ample cabinetry, a cozy breakfast nook, and access to a second rear deck for relaxing. The main level includes a master suite with a convenient two-piece ensuite, plus two more bedrooms and a full bath. The lower level provides two additional bedrooms and a full bath, creating a perfect balance of style and functionality in this inviting residence. (id:46227)
Property Details
|
MLS® Number
|
979839 |
|
Property Type
|
Single Family |
|
Neigbourhood
|
Triangle |
|
Features
|
Private Setting, Irregular Lot Size |
|
Parking Space Total
|
2 |
|
Plan
|
Vip39487 |
|
View Type
|
City View |
Building
|
Bathroom Total
|
4 |
|
Bedrooms Total
|
5 |
|
Architectural Style
|
Westcoast |
|
Constructed Date
|
1985 |
|
Cooling Type
|
None |
|
Fireplace Present
|
Yes |
|
Fireplace Total
|
1 |
|
Heating Fuel
|
Electric |
|
Heating Type
|
Baseboard Heaters |
|
Size Interior
|
2853 Sqft |
|
Total Finished Area
|
2545 Sqft |
|
Type
|
House |
Land
|
Acreage
|
No |
|
Size Irregular
|
10800 |
|
Size Total
|
10800 Sqft |
|
Size Total Text
|
10800 Sqft |
|
Zoning Type
|
Residential |
Rooms
| Level |
Type |
Length |
Width |
Dimensions |
|
Second Level |
Balcony |
|
|
7' x 24' |
|
Second Level |
Bedroom |
|
|
11' x 11' |
|
Second Level |
Bedroom |
|
|
11' x 7' |
|
Second Level |
Ensuite |
|
|
2-Piece |
|
Second Level |
Primary Bedroom |
|
|
15' x 12' |
|
Second Level |
Bathroom |
|
|
4-Piece |
|
Second Level |
Kitchen |
|
|
11' x 11' |
|
Second Level |
Dining Room |
|
|
8' x 11' |
|
Second Level |
Living Room |
|
|
16' x 20' |
|
Main Level |
Bathroom |
|
|
4-Piece |
|
Main Level |
Bathroom |
|
|
2-Piece |
|
Main Level |
Workshop |
|
|
17' x 16' |
|
Main Level |
Bedroom |
|
|
15' x 11' |
|
Main Level |
Laundry Room |
|
|
10' x 8' |
|
Main Level |
Kitchen |
|
|
9' x 12' |
|
Main Level |
Bedroom |
|
|
13' x 11' |
|
Main Level |
Entrance |
|
|
10' x 10' |
https://www.realtor.ca/real-estate/27600107/711-bexhill-rd-colwood-triangle


