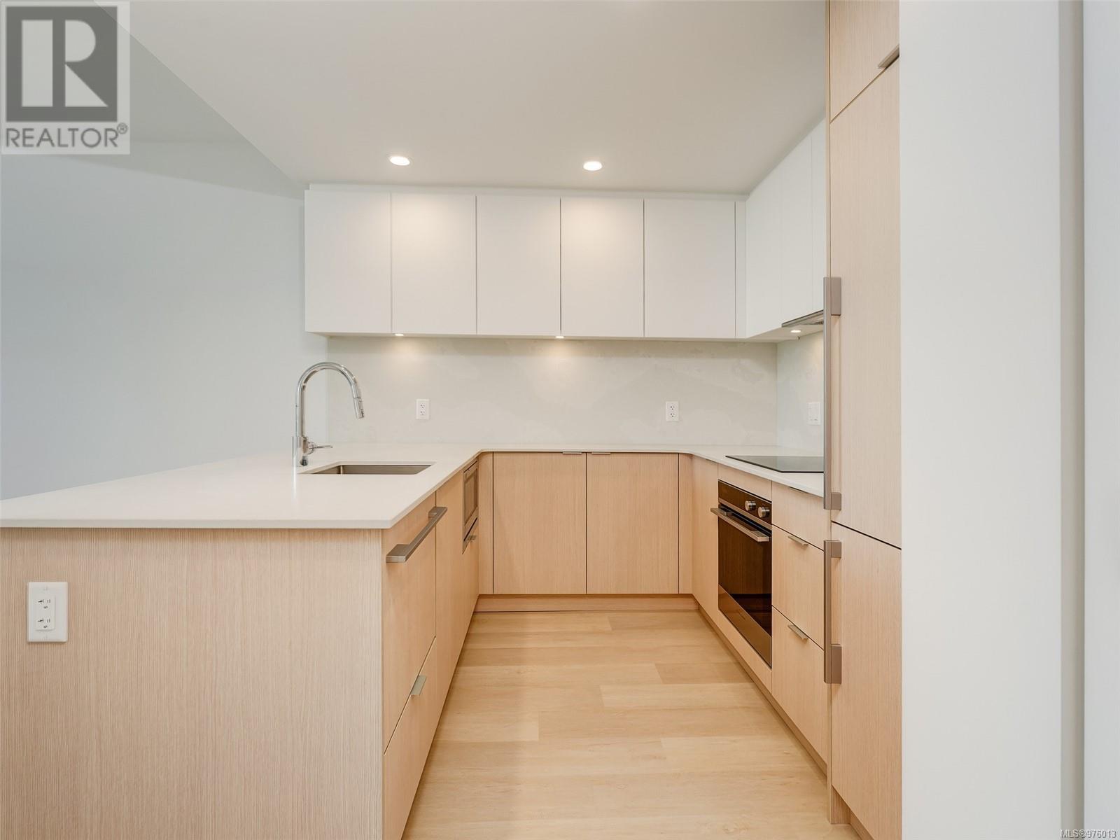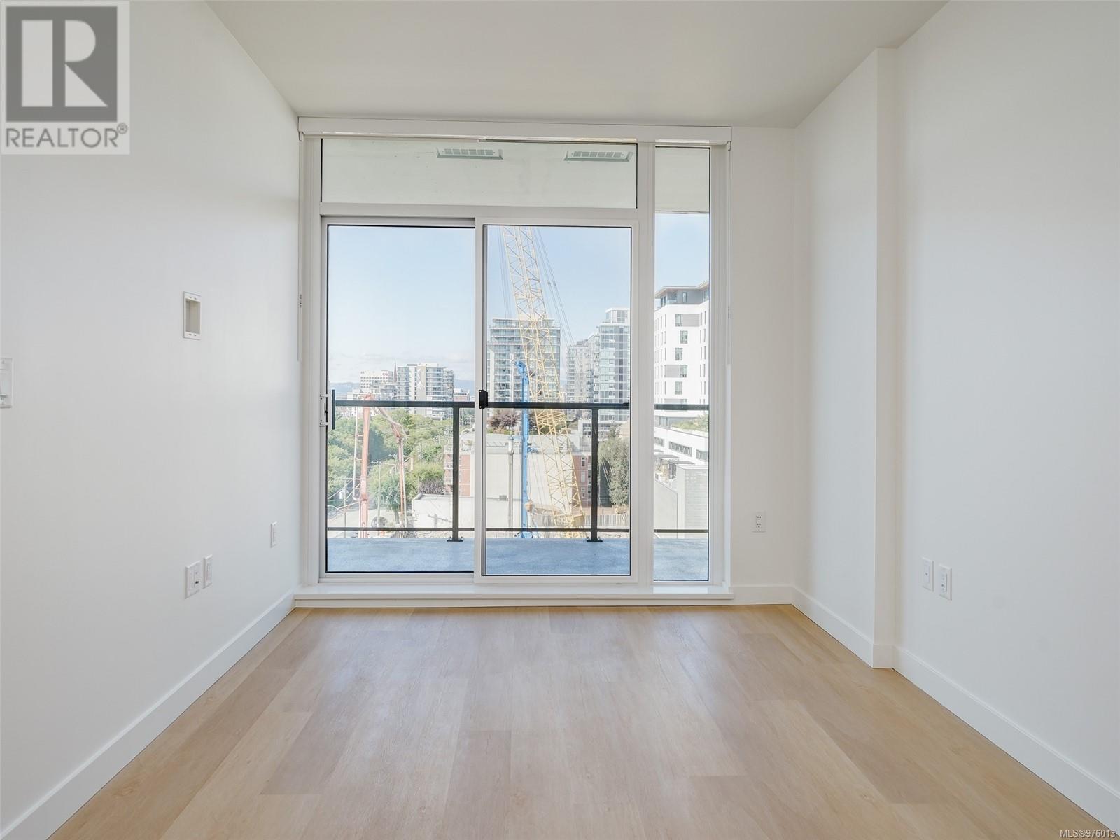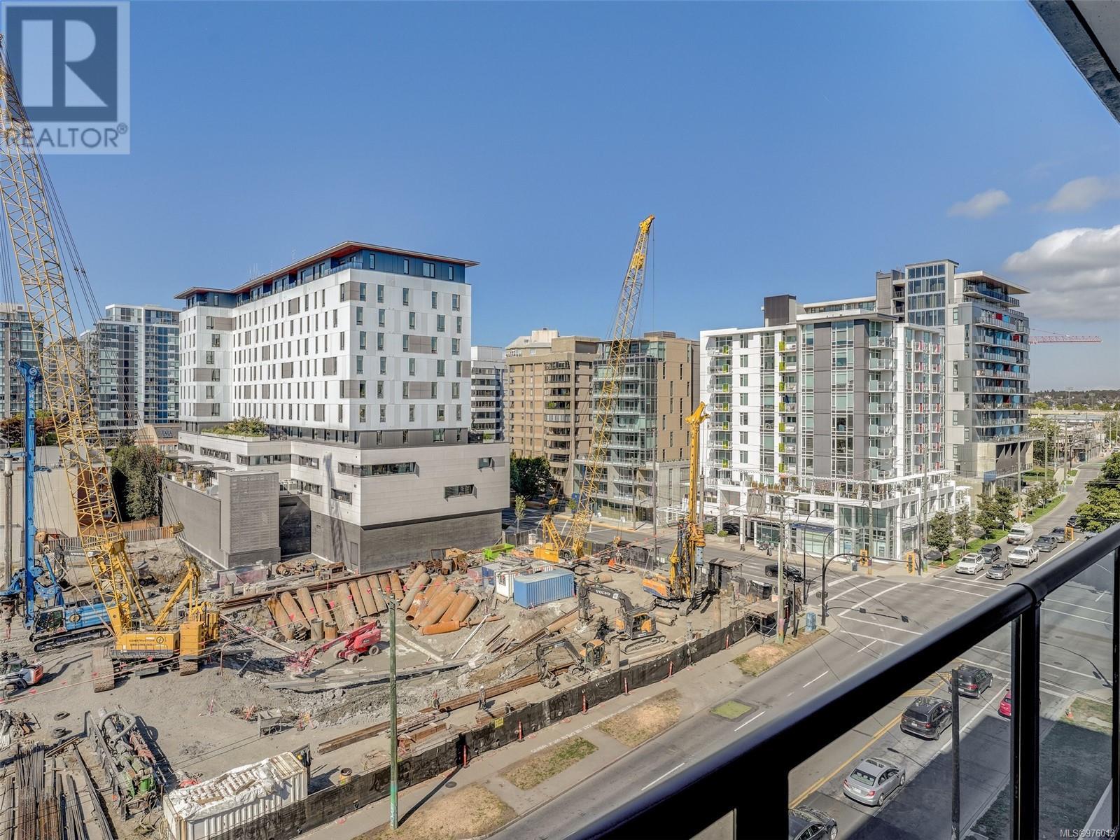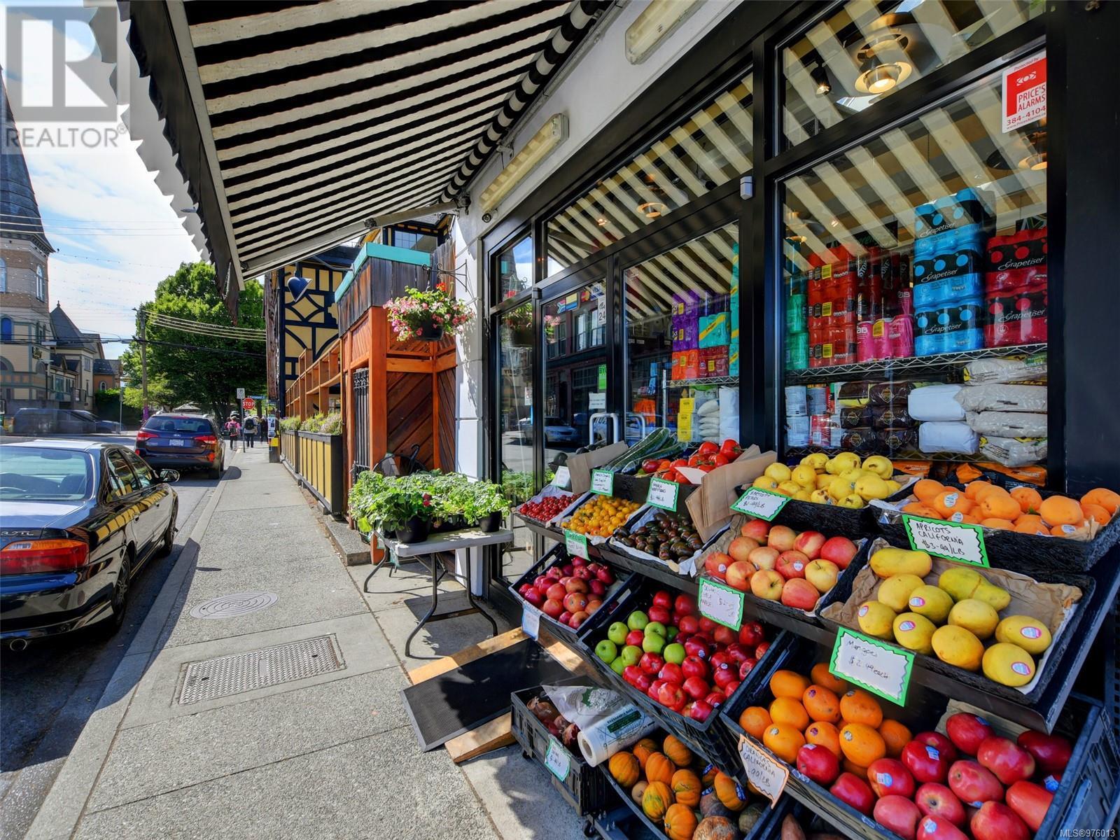1 Bedroom
1 Bathroom
580 sqft
Air Conditioned
Heat Pump
$509,900Maintenance,
$276.33 Monthly
NEW SEVENTH FLOOR ''NEST'' by Chard. This outstanding condo showcases European cabinetry, quartz counters, GROHE fixtures, a Fisher Paykel appliance package with custom woodgrain panels & induction cook top. Creature comforts include an innovative continuous fresh air supply system with air conditioning for year round enjoyment, heated tile floor in the bathroom, roller blinds on all windows with a black out for the bedroom plus pet friendly durable wood-look luxury vinyl plank flooring. The high ceilings, huge west facing windows, open floor plan & light tone designer package make the rooms feel bright & spacious. This unit comes with parking, storage, secure bike locker, access to a car & electric bike share program, plus a fitness facility. Outside you can enjoy the sunsets from the 100sqft balcony with views of the city lights over tree tops & ever changing mountain views. All located on the edge of a Beautiful Downtown Victoria within walking distance of parks & beaches. GST incl. (id:46227)
Property Details
|
MLS® Number
|
976013 |
|
Property Type
|
Single Family |
|
Neigbourhood
|
Downtown |
|
Community Features
|
Pets Allowed, Family Oriented |
|
Parking Space Total
|
1 |
Building
|
Bathroom Total
|
1 |
|
Bedrooms Total
|
1 |
|
Constructed Date
|
2024 |
|
Cooling Type
|
Air Conditioned |
|
Heating Type
|
Heat Pump |
|
Size Interior
|
580 Sqft |
|
Total Finished Area
|
485 Sqft |
|
Type
|
Apartment |
Parking
Land
|
Acreage
|
No |
|
Size Irregular
|
485 |
|
Size Total
|
485 Sqft |
|
Size Total Text
|
485 Sqft |
|
Zoning Type
|
Multi-family |
Rooms
| Level |
Type |
Length |
Width |
Dimensions |
|
Main Level |
Bathroom |
|
|
4-Piece |
|
Main Level |
Bedroom |
9 ft |
9 ft |
9 ft x 9 ft |
|
Main Level |
Living Room |
11 ft |
9 ft |
11 ft x 9 ft |
|
Main Level |
Kitchen |
10 ft |
9 ft |
10 ft x 9 ft |
|
Main Level |
Entrance |
9 ft |
4 ft |
9 ft x 4 ft |
https://www.realtor.ca/real-estate/27413902/711-1100-yates-st-victoria-downtown


































































