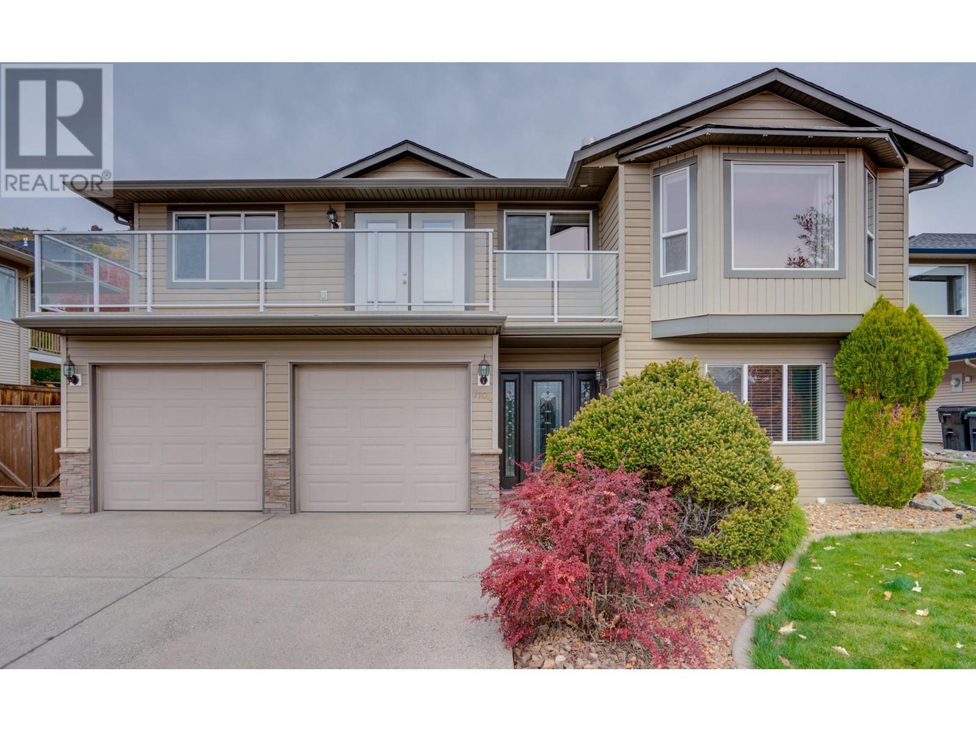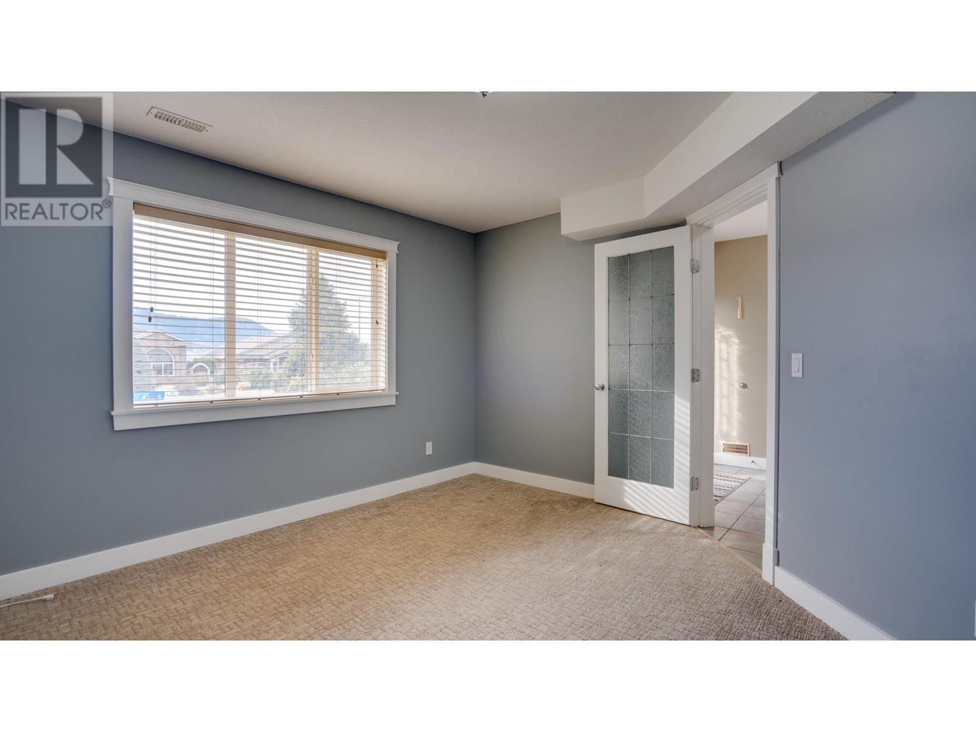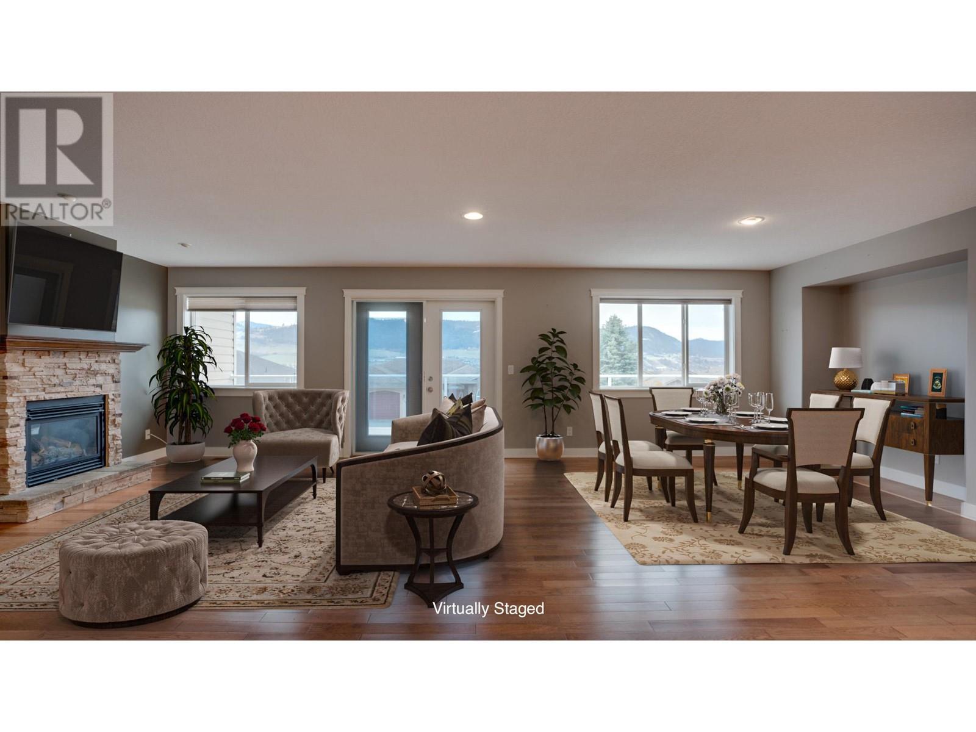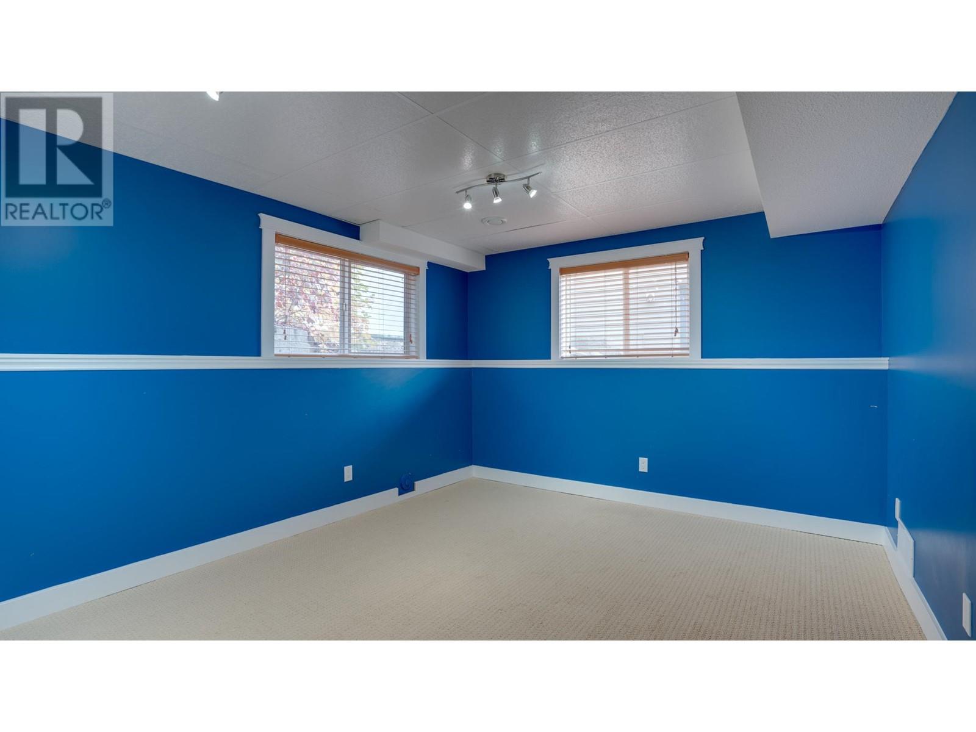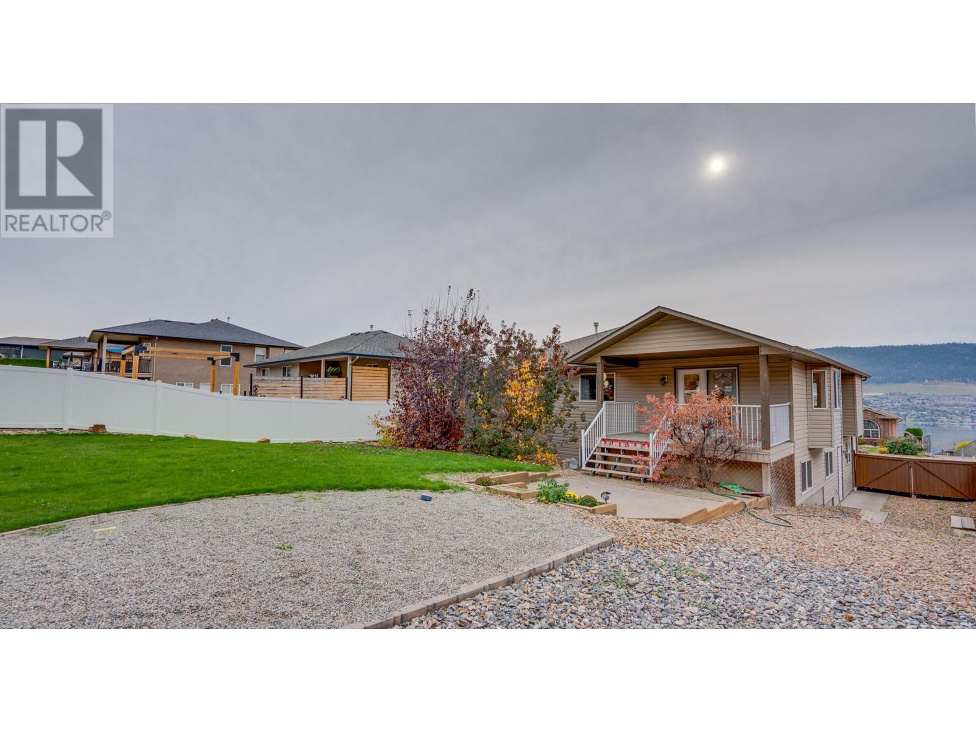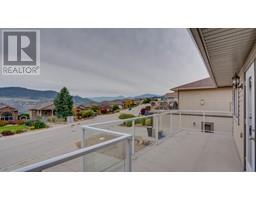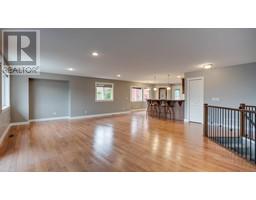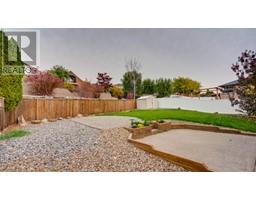4 Bedroom
3 Bathroom
2652 sqft
Fireplace
Central Air Conditioning
See Remarks
Other
Landscaped
$1,098,000
Welcome to Lakeridge Drive. This well maintained 4-bedroom, 3-bath residence in Bella Vista is situated on one of the most picturesque streets, just a short walk to Kin Beach and Okanagan Lake. Experience the beauty of the area surrounded by orchards and vineyards, along with the recently completed Rise Golf Course/Edge Restaurant, perfect for the golf enthusiasts. The Spacious open-concept design is perfect for family gatherings with ample deck space and partial lake views. The property boasts a 2 car garage and plenty of extra space for RV/Boat Storage, the fully fenced backyard is the perfect spot for your children or pets. Book a viewing today and start living the Okanagan Lifestyle! (id:46227)
Property Details
|
MLS® Number
|
10327592 |
|
Property Type
|
Single Family |
|
Neigbourhood
|
Bella Vista |
|
Amenities Near By
|
Golf Nearby |
|
Parking Space Total
|
5 |
|
View Type
|
Lake View, Mountain View, View (panoramic) |
|
Water Front Type
|
Other |
Building
|
Bathroom Total
|
3 |
|
Bedrooms Total
|
4 |
|
Appliances
|
Refrigerator, Dishwasher, Dryer, Range - Gas, Washer |
|
Basement Type
|
Partial |
|
Constructed Date
|
2005 |
|
Construction Style Attachment
|
Detached |
|
Cooling Type
|
Central Air Conditioning |
|
Exterior Finish
|
Vinyl Siding |
|
Fireplace Fuel
|
Gas |
|
Fireplace Present
|
Yes |
|
Fireplace Type
|
Unknown |
|
Heating Type
|
See Remarks |
|
Roof Material
|
Asphalt Shingle |
|
Roof Style
|
Unknown |
|
Stories Total
|
2 |
|
Size Interior
|
2652 Sqft |
|
Type
|
House |
|
Utility Water
|
Municipal Water |
Parking
|
See Remarks
|
|
|
Attached Garage
|
2 |
Land
|
Access Type
|
Easy Access |
|
Acreage
|
No |
|
Land Amenities
|
Golf Nearby |
|
Landscape Features
|
Landscaped |
|
Sewer
|
Municipal Sewage System |
|
Size Frontage
|
69 Ft |
|
Size Irregular
|
0.19 |
|
Size Total
|
0.19 Ac|under 1 Acre |
|
Size Total Text
|
0.19 Ac|under 1 Acre |
|
Zoning Type
|
Unknown |
Rooms
| Level |
Type |
Length |
Width |
Dimensions |
|
Second Level |
4pc Ensuite Bath |
|
|
6'0'' x 10'0'' |
|
Second Level |
Primary Bedroom |
|
|
13'0'' x 20'0'' |
|
Second Level |
Bedroom |
|
|
12'3'' x 9'0'' |
|
Second Level |
Bedroom |
|
|
12'5'' x 9'7'' |
|
Second Level |
4pc Bathroom |
|
|
5'0'' x 10'7'' |
|
Second Level |
Kitchen |
|
|
15'6'' x 10'1'' |
|
Second Level |
Dining Room |
|
|
14'6'' x 10'6'' |
|
Second Level |
Living Room |
|
|
21'5'' x 14'6'' |
|
Main Level |
Storage |
|
|
6'7'' x 16'8'' |
|
Main Level |
Family Room |
|
|
22'6'' x 13'7'' |
|
Main Level |
Bedroom |
|
|
13'5'' x 11'7'' |
|
Main Level |
Full Bathroom |
|
|
5'6'' x 6'8'' |
|
Main Level |
Foyer |
|
|
6'3'' x 10'8'' |
|
Main Level |
Laundry Room |
|
|
7'1'' x 6'8'' |
|
Main Level |
Den |
|
|
13'1'' x 12'5'' |
https://www.realtor.ca/real-estate/27615795/7104-lakeridge-drive-vernon-bella-vista


