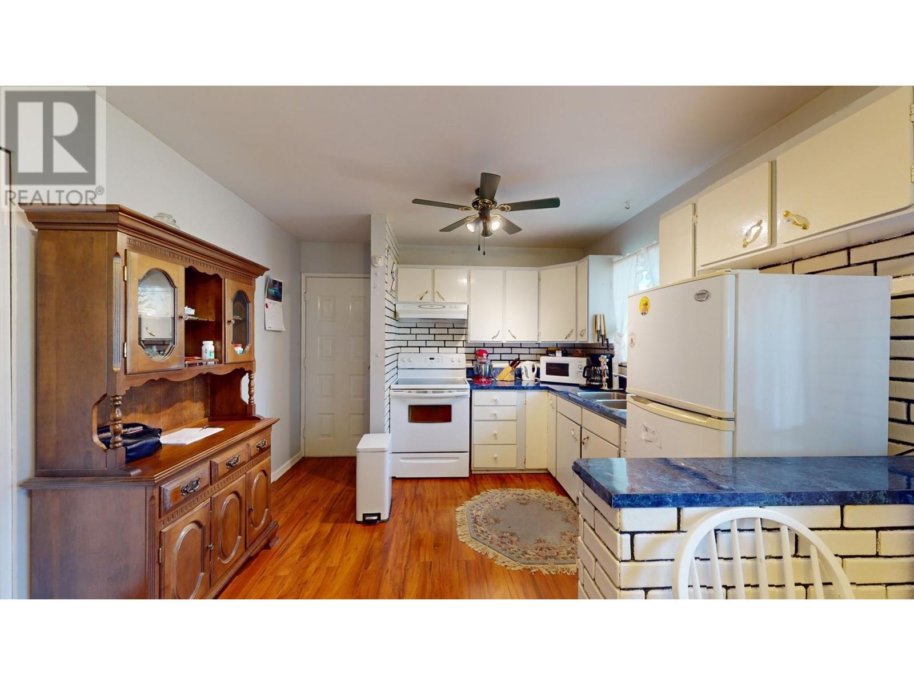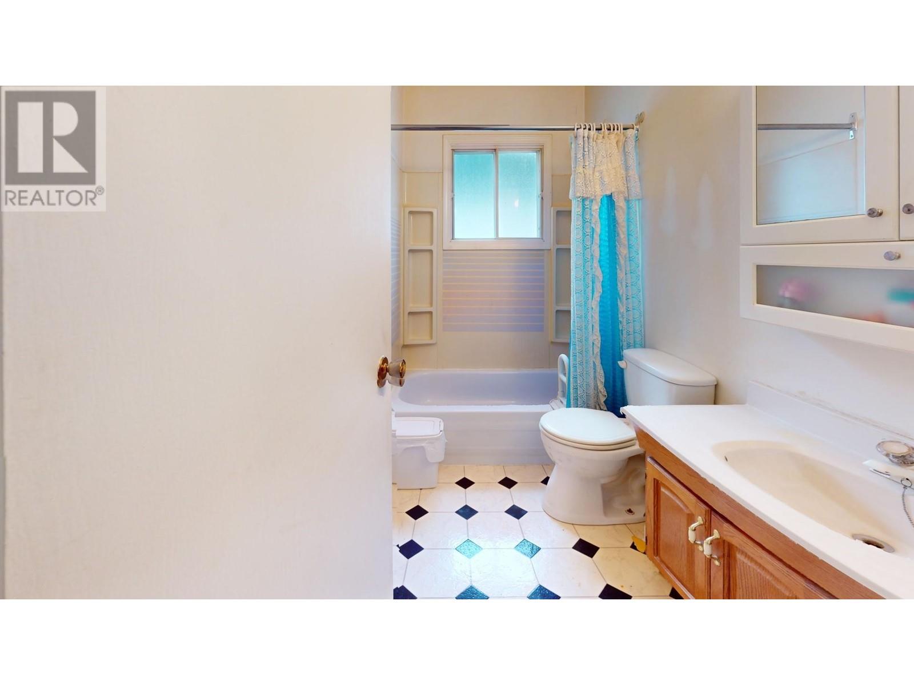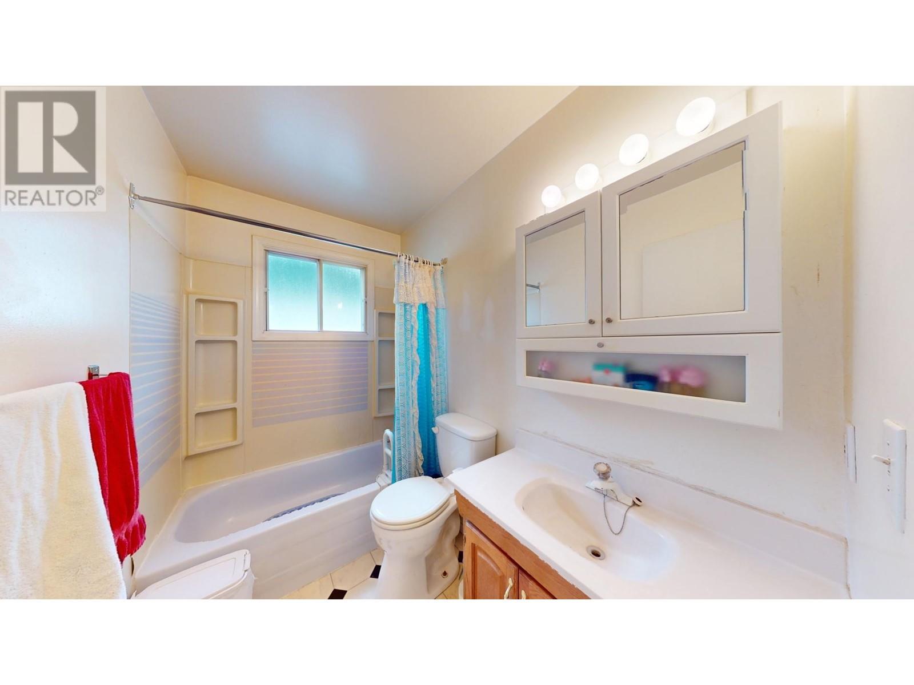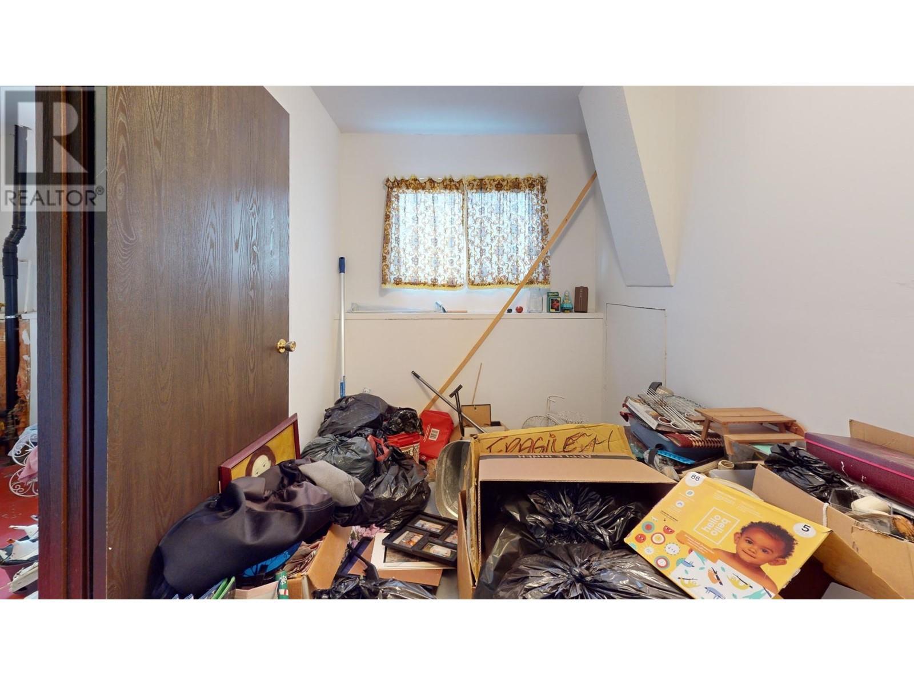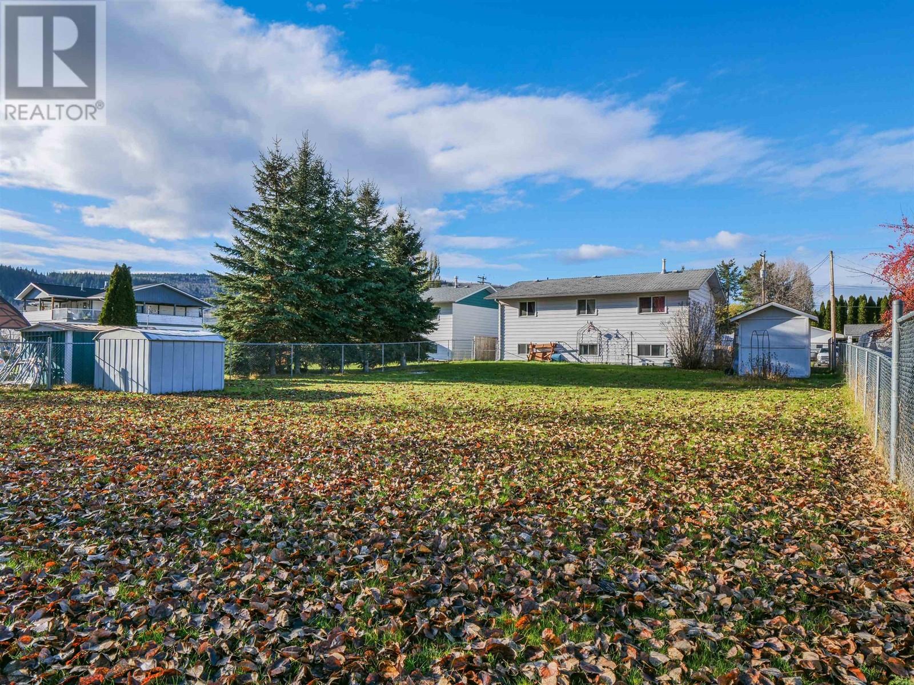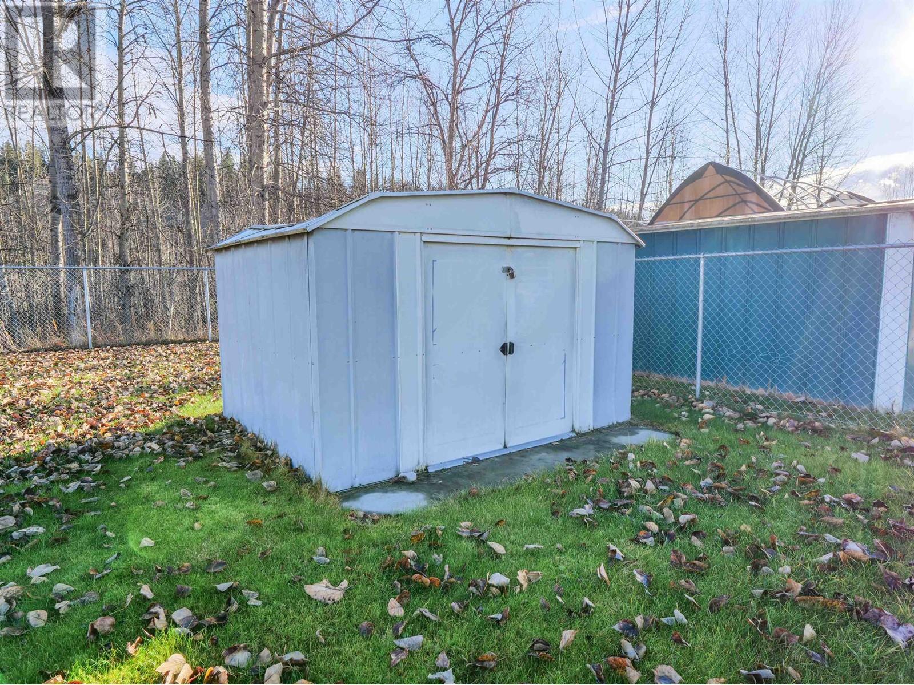3 Bedroom
2 Bathroom
1880 sqft
Split Level Entry
Forced Air
Waterfront
$329,900
* PREC - Personal Real Estate Corporation. Discover the charm of riverside living with this lovingly maintained 3-bedroom, 1.5-bath home, owned by the same family since day one. Situated on a tranquil street, this property offers a sprawling, fenced yard on a third of an acre—perfect for outdoor enthusiasts. The bright interior features large windows that invite natural light, and the partly finished basement holds potential for additional bedrooms. Conveniently located near Correlieu Secondary School, soccer fields, and local amenities, this well-kept home combines comfort, space, and opportunity for customization. (id:46227)
Property Details
|
MLS® Number
|
R2944254 |
|
Property Type
|
Single Family |
|
View Type
|
View |
|
Water Front Type
|
Waterfront |
Building
|
Bathroom Total
|
2 |
|
Bedrooms Total
|
3 |
|
Appliances
|
Washer/dryer Combo, Refrigerator, Stove |
|
Architectural Style
|
Split Level Entry |
|
Basement Development
|
Partially Finished |
|
Basement Type
|
Full (partially Finished) |
|
Constructed Date
|
1976 |
|
Construction Style Attachment
|
Detached |
|
Foundation Type
|
Concrete Perimeter |
|
Heating Fuel
|
Natural Gas |
|
Heating Type
|
Forced Air |
|
Roof Material
|
Asphalt Shingle |
|
Roof Style
|
Conventional |
|
Stories Total
|
2 |
|
Size Interior
|
1880 Sqft |
|
Type
|
House |
|
Utility Water
|
Municipal Water |
Parking
Land
|
Acreage
|
No |
|
Size Irregular
|
15072 |
|
Size Total
|
15072 Sqft |
|
Size Total Text
|
15072 Sqft |
Rooms
| Level |
Type |
Length |
Width |
Dimensions |
|
Basement |
Family Room |
37 ft ,1 in |
12 ft ,4 in |
37 ft ,1 in x 12 ft ,4 in |
|
Basement |
Laundry Room |
9 ft ,4 in |
12 ft ,5 in |
9 ft ,4 in x 12 ft ,5 in |
|
Basement |
Storage |
13 ft ,6 in |
16 ft ,1 in |
13 ft ,6 in x 16 ft ,1 in |
|
Main Level |
Living Room |
13 ft ,1 in |
12 ft ,5 in |
13 ft ,1 in x 12 ft ,5 in |
|
Main Level |
Kitchen |
16 ft ,6 in |
10 ft ,8 in |
16 ft ,6 in x 10 ft ,8 in |
|
Main Level |
Primary Bedroom |
11 ft ,8 in |
12 ft ,4 in |
11 ft ,8 in x 12 ft ,4 in |
|
Main Level |
Bedroom 2 |
11 ft ,1 in |
8 ft ,1 in |
11 ft ,1 in x 8 ft ,1 in |
|
Main Level |
Bedroom 3 |
11 ft ,7 in |
8 ft ,1 in |
11 ft ,7 in x 8 ft ,1 in |
https://www.realtor.ca/real-estate/27648189/710-rolph-street-quesnel




