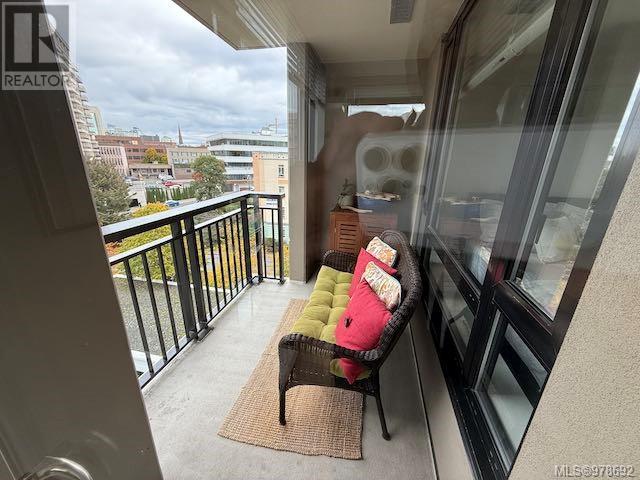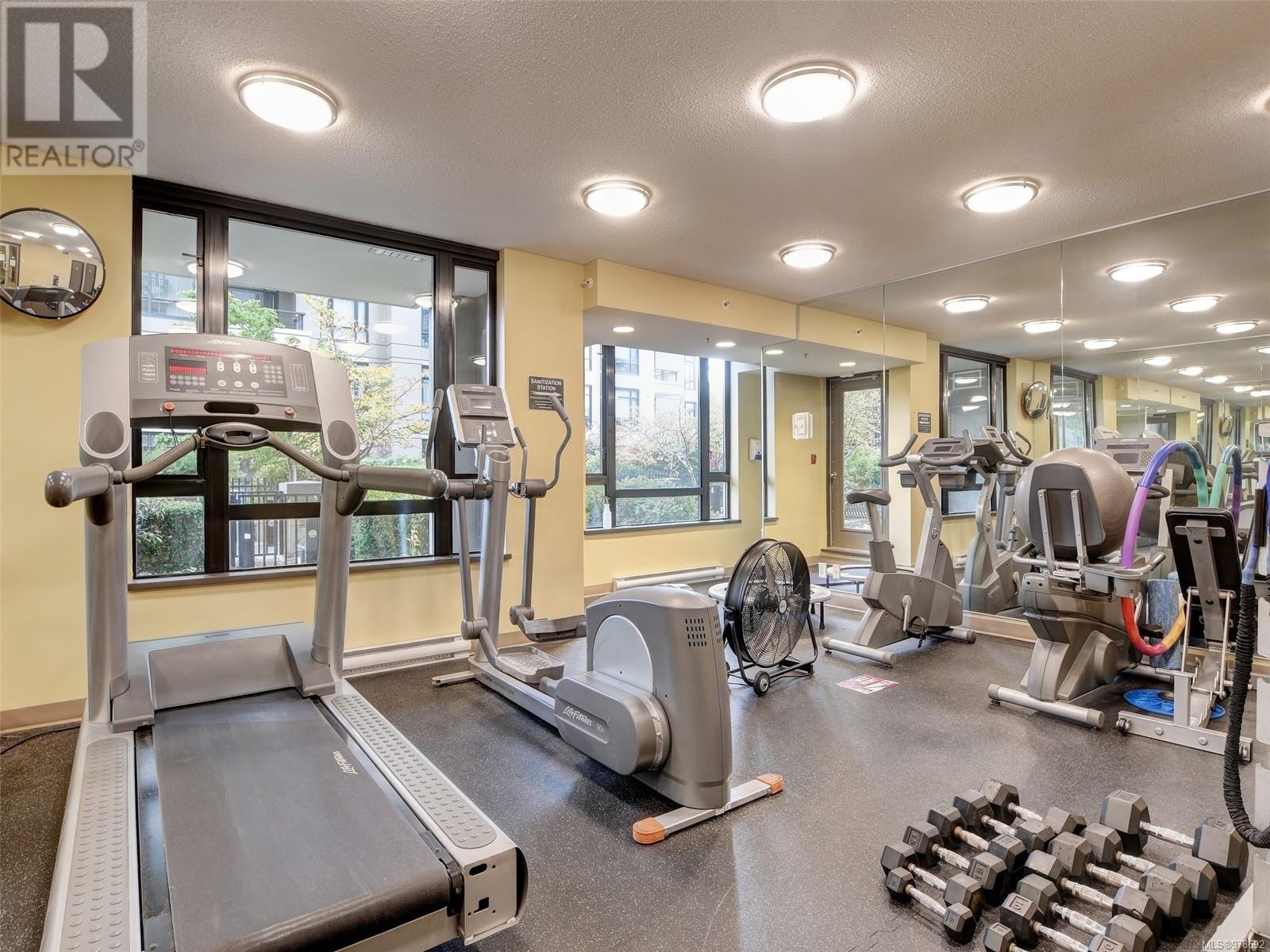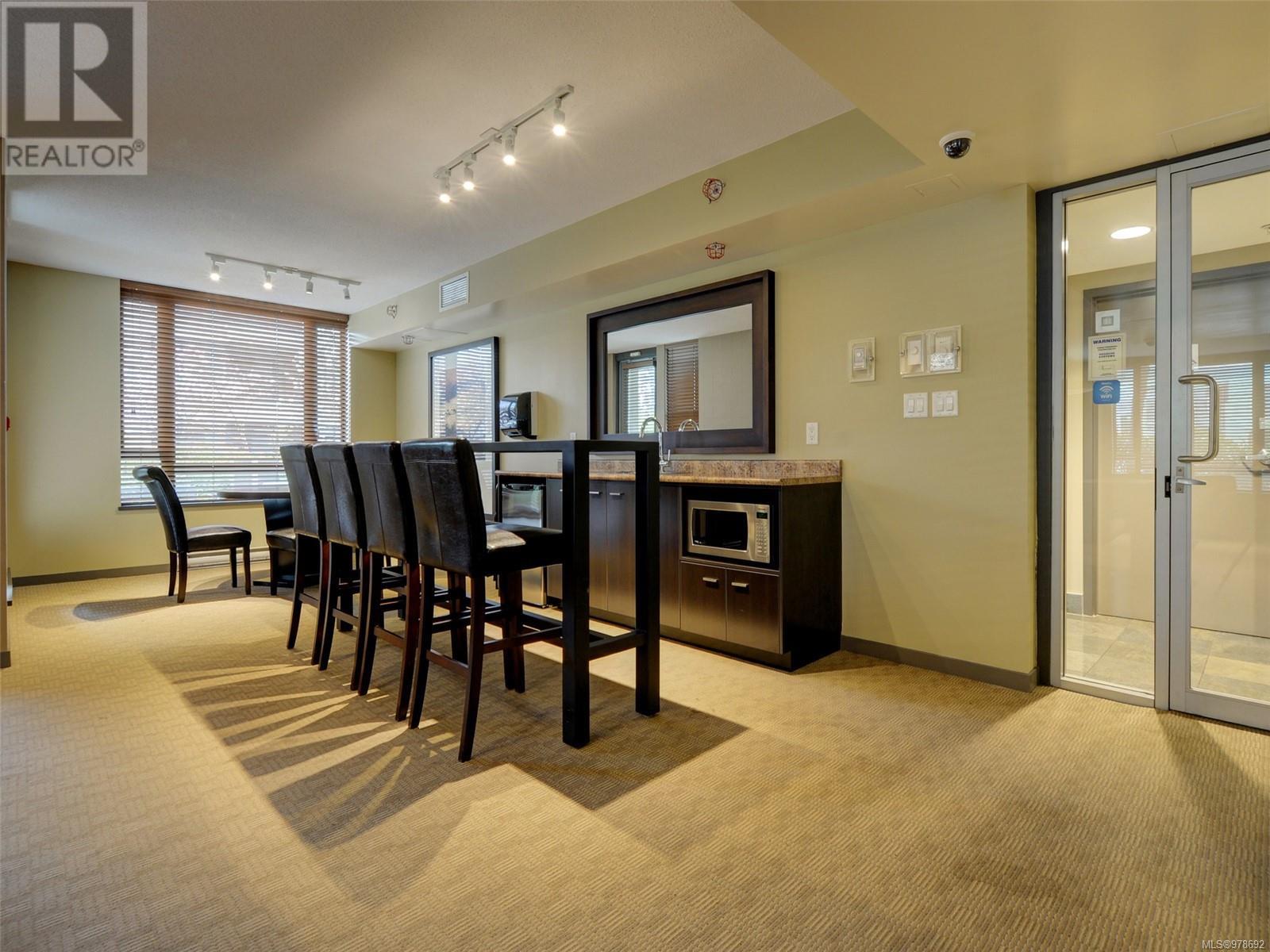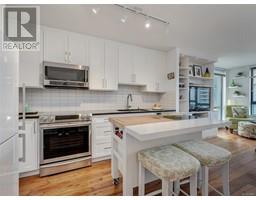710 751 Fairfield Rd Victoria, British Columbia V8W 4A4
$674,900Maintenance,
$417 Monthly
Maintenance,
$417 MonthlyThe ‘Astoria’ is a luxury steel and concrete building offering modern urban living in the heart of Downtown’s prestigious Humboldt Valley. This 625 sq.ft. south-facing 1 bedroom, 1 bathroom + Den unit also has a good size west-facing balcony with views of the Downtown, Legislative Buildings, Royal BC Museum and glimpses of the ocean. The interior boasts customized cabinetry, quartz kitchen counters, newer appliances, quality hardwood flooring and bright paint work which enhances the natural light from the large windows on 2 sides. There is a spacious den with separate access to the bathroom as well as to the master bedroom and is ideal for use as an office or for an additional bed. Common amenities include a gym, tv/games lounge and there are pet-friendly policies and options for rentals. The Astoria is only steps away from shopping, restaurants, entertainment and Inner Harbour, making it a prime location for those seeking a peaceful well managed building in the heart of the vibrant downtown. Immaculate move in ready. Includes one parking stall + storage. (id:46227)
Open House
This property has open houses!
1:00 pm
Ends at:3:00 pm
Property Details
| MLS® Number | 978692 |
| Property Type | Single Family |
| Neigbourhood | Downtown |
| Community Name | Astoria |
| Community Features | Pets Allowed With Restrictions, Family Oriented |
| Features | Central Location, Curb & Gutter, Southern Exposure, Other, Rectangular |
| Parking Space Total | 1 |
| Plan | Vis5966 |
| View Type | City View |
Building
| Bathroom Total | 1 |
| Bedrooms Total | 1 |
| Constructed Date | 2006 |
| Cooling Type | None |
| Fire Protection | Fire Alarm System, Sprinkler System-fire |
| Heating Fuel | Electric |
| Heating Type | Baseboard Heaters |
| Size Interior | 685 Sqft |
| Total Finished Area | 625 Sqft |
| Type | Apartment |
Parking
| Underground |
Land
| Access Type | Road Access |
| Acreage | No |
| Size Irregular | 625 |
| Size Total | 625 Sqft |
| Size Total Text | 625 Sqft |
| Zoning Type | Residential |
Rooms
| Level | Type | Length | Width | Dimensions |
|---|---|---|---|---|
| Main Level | Den | 8' x 8' | ||
| Main Level | Bathroom | 4-Piece | ||
| Main Level | Primary Bedroom | 10' x 10' | ||
| Main Level | Kitchen | 12' x 11' | ||
| Main Level | Living Room | 12' x 11' | ||
| Main Level | Balcony | 10' x 6' | ||
| Main Level | Entrance | 5 ft | Measurements not available x 5 ft |
https://www.realtor.ca/real-estate/27559638/710-751-fairfield-rd-victoria-downtown


























































