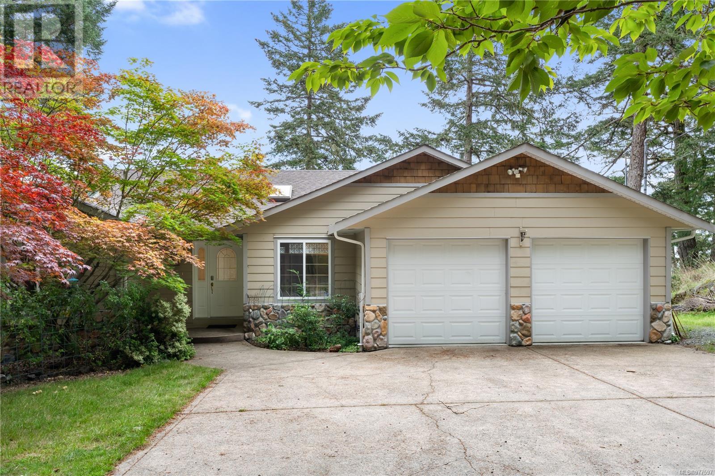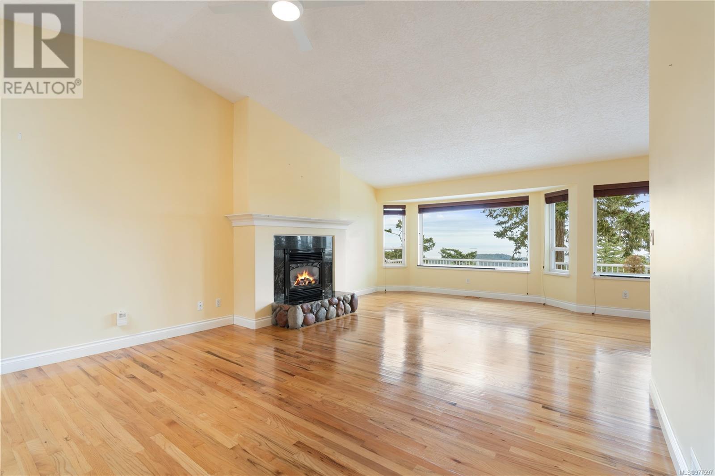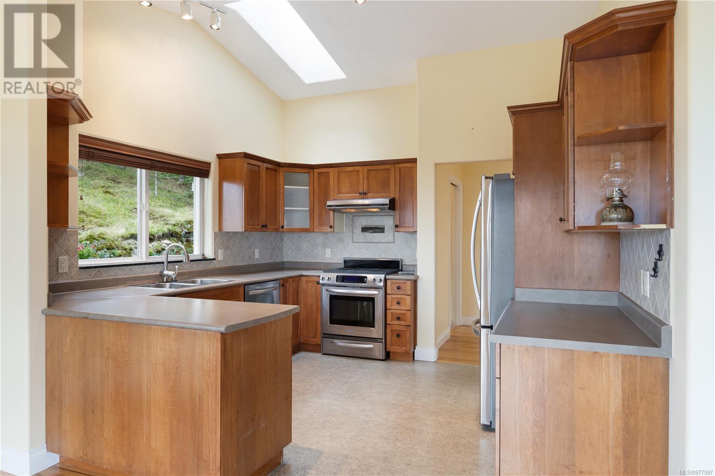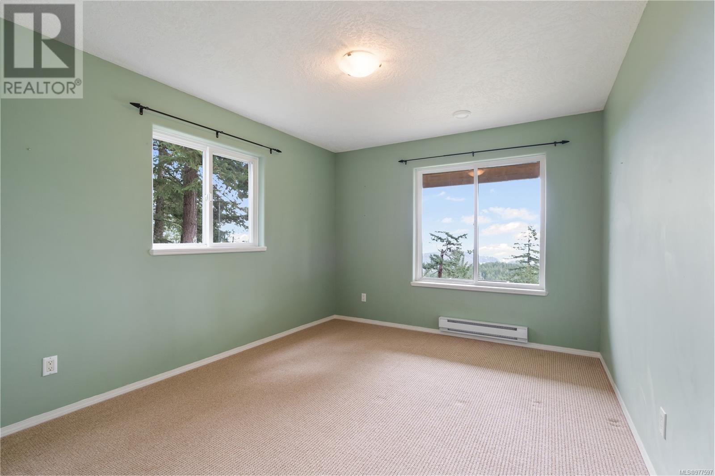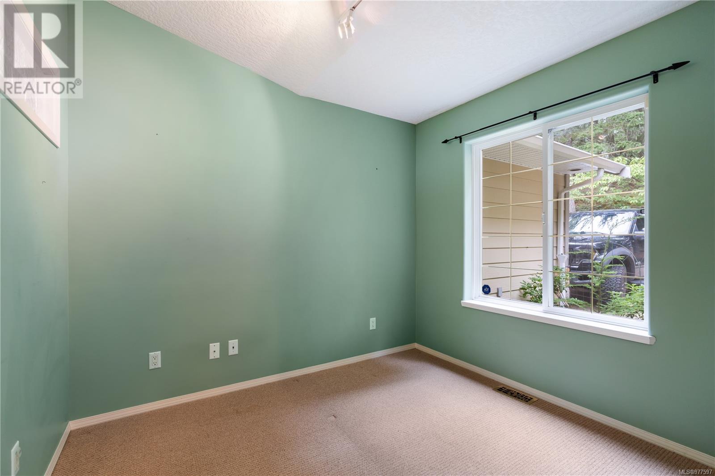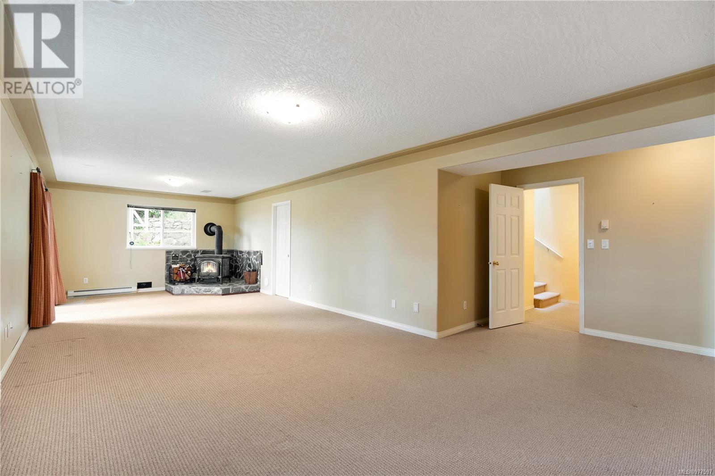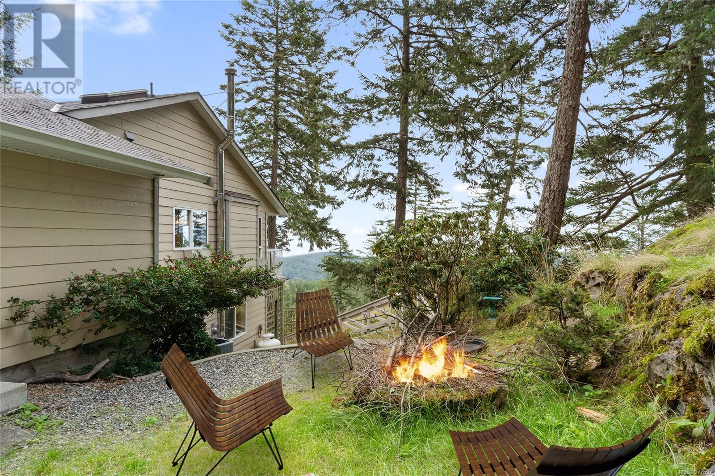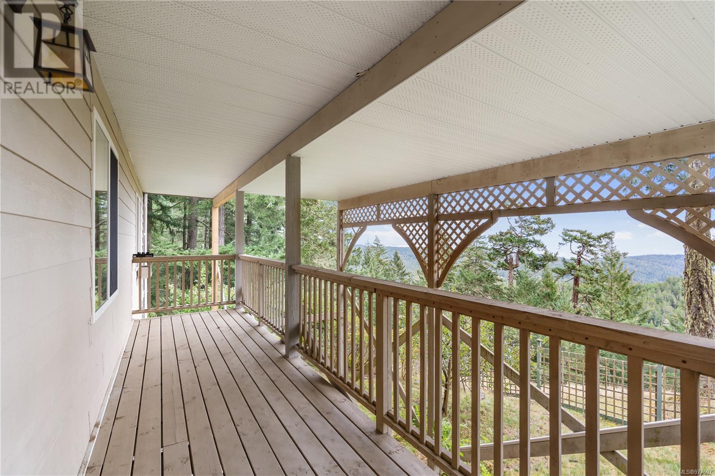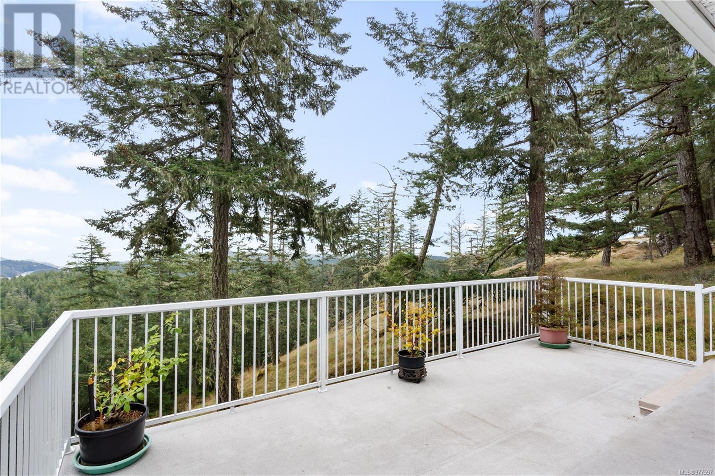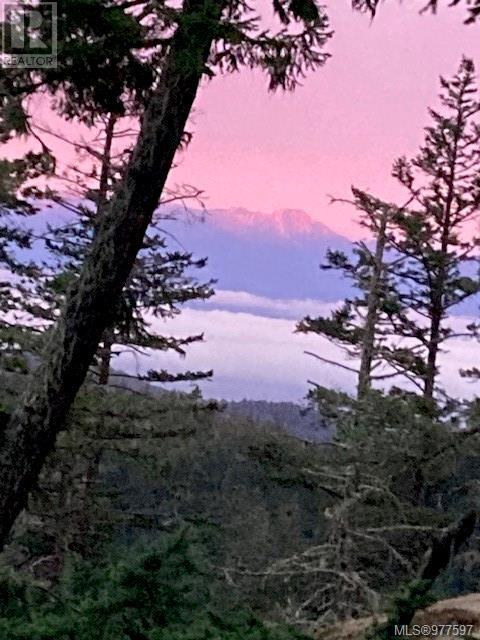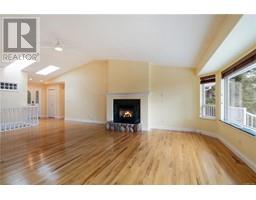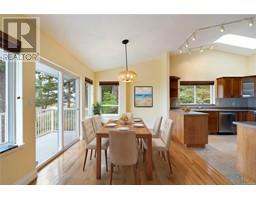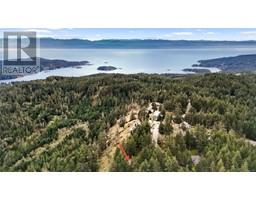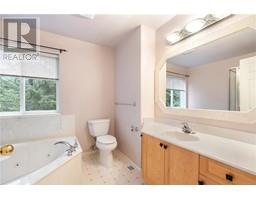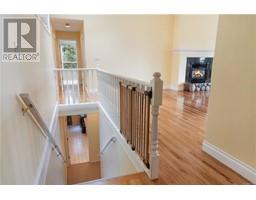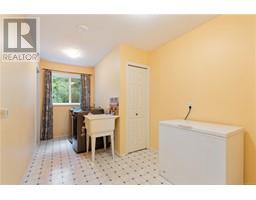3 Bedroom
3 Bathroom
4324 sqft
Character
Fireplace
Central Air Conditioning
Forced Air
Acreage
$1,249,000
Experience unparalleled beauty and tranquility of this rare West Coast retreat, where panoramic views stretch across the ocean, mountains, forests and cityscapes. From sunrises over Mt. Baker to the Olympic Mountains, Race Rocks Lighthouse, and cruise ships navigating the Salish Sea, the ever-changing vistas will leave you in awe. Expansive decks are perfect for entertaining or quiet reflection, while heirloom apple trees add charm to the serene surroundings. This custom-built home offers nearly 2500 sqft of warm, inviting living space with hardwood floors, 3 spacious bedrooms, den, 3 baths and sizable family room. The large laundry room, workshop, and generous storage provide ample convenience for a any lifestyle. Cozy up by the gas fireplace or wood-burning stove, creating the perfect ambiance year-round. Whether you’re a bird-watching enthusiast or simply seeking a peaceful retreat, this home is an extraordinary find, combining comfort and nature in one extraordinary package. (id:46227)
Property Details
|
MLS® Number
|
977597 |
|
Property Type
|
Single Family |
|
Neigbourhood
|
East Sooke |
|
Features
|
Curb & Gutter, Private Setting, Wooded Area, Irregular Lot Size, Rocky, Sloping |
|
Parking Space Total
|
3 |
|
Plan
|
Vip62356 |
|
View Type
|
City View, Mountain View, Ocean View, Valley View |
Building
|
Bathroom Total
|
3 |
|
Bedrooms Total
|
3 |
|
Architectural Style
|
Character |
|
Constructed Date
|
1998 |
|
Cooling Type
|
Central Air Conditioning |
|
Fireplace Present
|
Yes |
|
Fireplace Total
|
1 |
|
Heating Fuel
|
Electric, Natural Gas, Wood |
|
Heating Type
|
Forced Air |
|
Size Interior
|
4324 Sqft |
|
Total Finished Area
|
2324 Sqft |
|
Type
|
House |
Land
|
Acreage
|
Yes |
|
Size Irregular
|
1.25 |
|
Size Total
|
1.25 Ac |
|
Size Total Text
|
1.25 Ac |
|
Zoning Type
|
Residential |
Rooms
| Level |
Type |
Length |
Width |
Dimensions |
|
Lower Level |
Storage |
|
|
13' x 12' |
|
Lower Level |
Laundry Room |
|
|
14' x 8' |
|
Lower Level |
Family Room |
|
|
31' x 13' |
|
Lower Level |
Bedroom |
|
|
13' x 10' |
|
Lower Level |
Bathroom |
|
|
3-Piece |
|
Main Level |
Bathroom |
|
|
3-Piece |
|
Main Level |
Mud Room |
|
|
6' x 5' |
|
Main Level |
Bedroom |
|
|
10' x 9' |
|
Main Level |
Balcony |
|
|
21' x 12' |
|
Main Level |
Den |
|
|
9' x 9' |
|
Main Level |
Ensuite |
|
|
4-Piece |
|
Main Level |
Primary Bedroom |
|
|
14' x 12' |
|
Main Level |
Kitchen |
|
|
12' x 11' |
|
Main Level |
Dining Room |
|
|
12' x 9' |
|
Main Level |
Living Room |
|
|
25' x 10' |
|
Main Level |
Entrance |
|
|
6' x 5' |
https://www.realtor.ca/real-estate/27490469/709-cains-way-sooke-east-sooke





