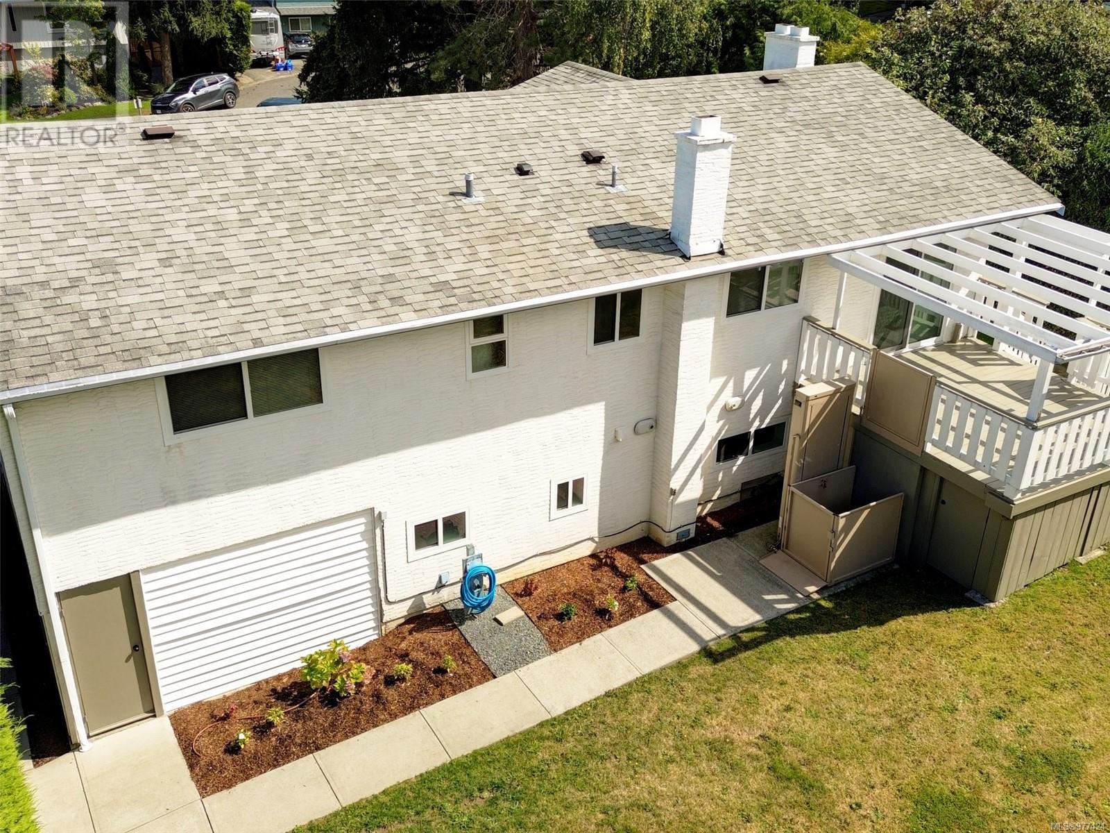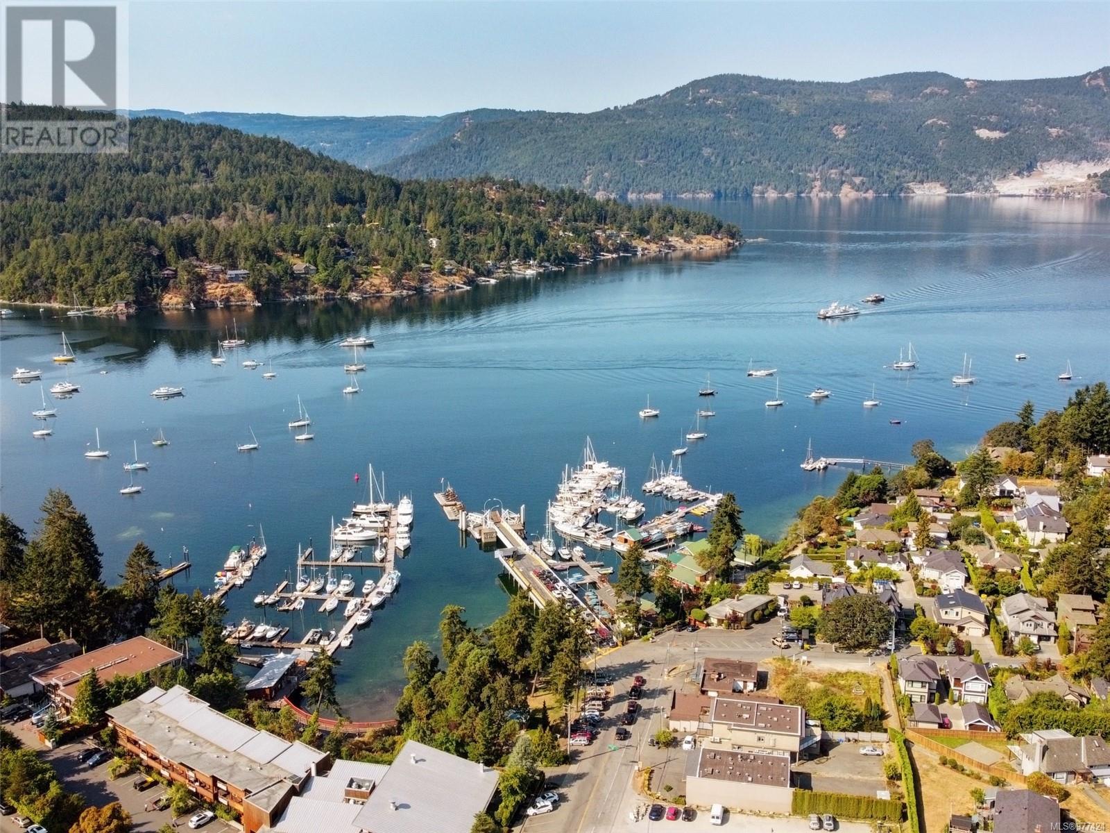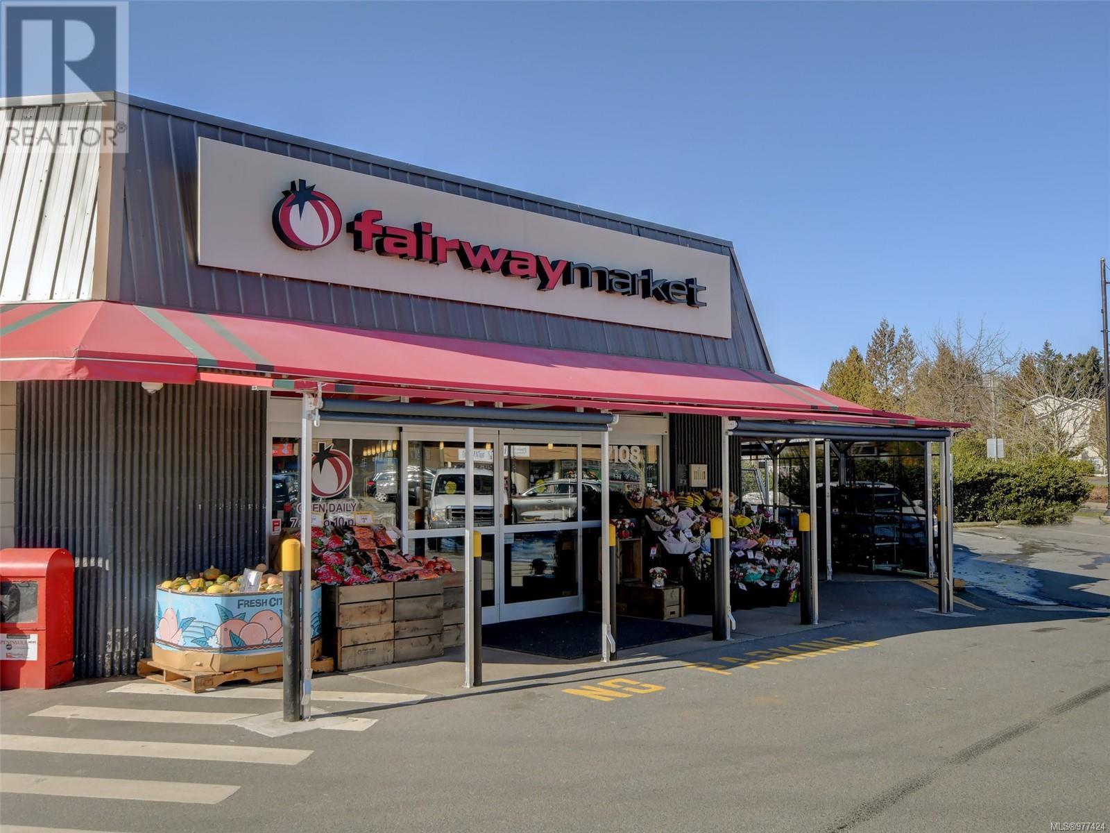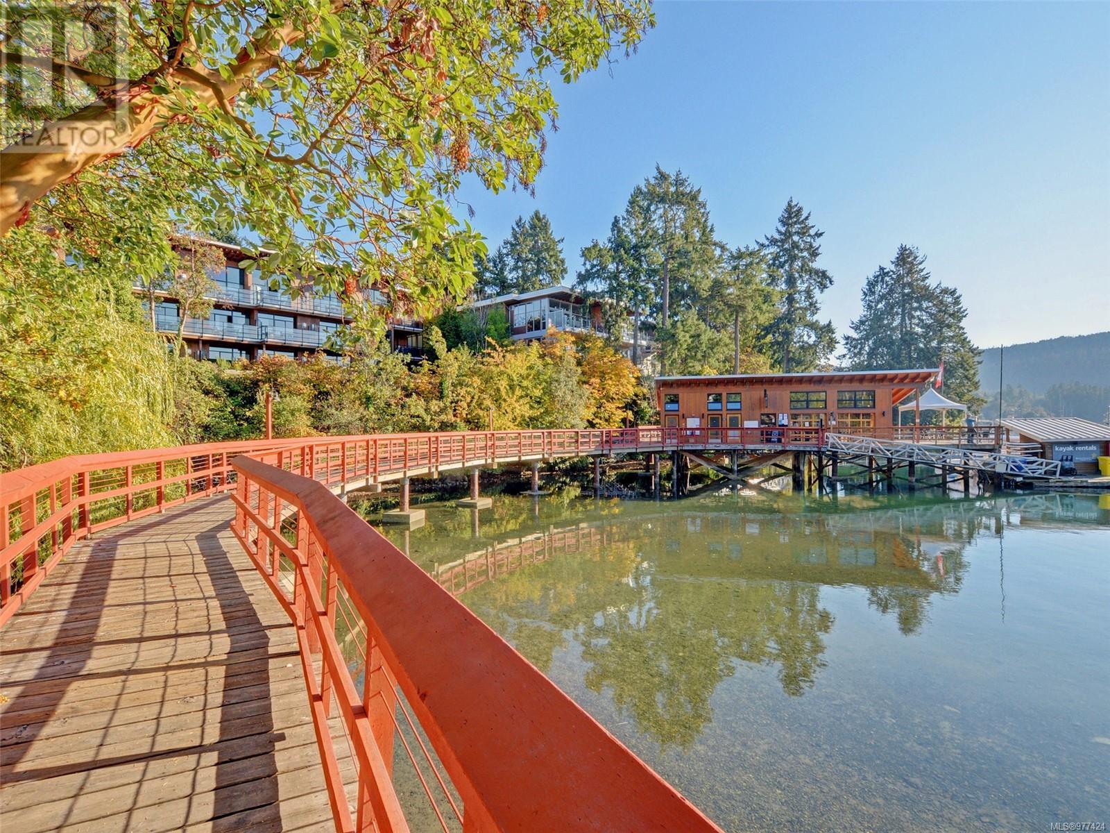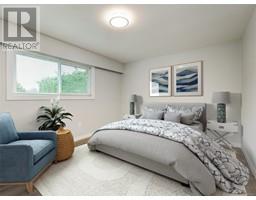3 Bedroom
3 Bathroom
2647 sqft
Fireplace
None
Forced Air
$1,198,000
Beautifully updated 3-4 bedroom home with close to 2200sqft of living space is ideally located on a quiet cul-de-sac in charming Brentwood Bay. Featured in the LONG LIST OF RENOVATIONS is a fully remodeled kitchen, quartz countertops, stainless appliances, LED lighting & sit up breakfast bar. The list of Updates doesn't stop there: New Gas Furnace, hot water on demand, trim throughout, fresh paint, contemporary fixtures, 2 electric FP inserts, laundry room w-stainless sink, newer washer & dryer. 3 Updated bathrooms, elegant dual-sink vanity, tub surround & stylish flooring throughout. Large family room with endless possibilities—teen retreat, playroom, media room, 5th bedroom or potential in-law suite conversion. Yard is ideal for vegetable gardens, fruit trees, pool. West-facing deck w-gas BBQ hookup is ideal for sunny outdoor entertaining. Silverdale Place is adjacent to farmland & an easy walk to dining, groceries, recreation, and more. Move-in ready & waiting for its next family! (id:46227)
Property Details
|
MLS® Number
|
977424 |
|
Property Type
|
Single Family |
|
Neigbourhood
|
Brentwood Bay |
|
Features
|
Cul-de-sac, Other |
|
Parking Space Total
|
1 |
|
Plan
|
Vip26726 |
|
Structure
|
Shed |
Building
|
Bathroom Total
|
3 |
|
Bedrooms Total
|
3 |
|
Constructed Date
|
1974 |
|
Cooling Type
|
None |
|
Fireplace Present
|
Yes |
|
Fireplace Total
|
2 |
|
Heating Fuel
|
Electric, Natural Gas |
|
Heating Type
|
Forced Air |
|
Size Interior
|
2647 Sqft |
|
Total Finished Area
|
2167 Sqft |
|
Type
|
House |
Land
|
Acreage
|
No |
|
Size Irregular
|
9147 |
|
Size Total
|
9147 Sqft |
|
Size Total Text
|
9147 Sqft |
|
Zoning Type
|
Residential |
Rooms
| Level |
Type |
Length |
Width |
Dimensions |
|
Lower Level |
Laundry Room |
|
|
7' x 6' |
|
Lower Level |
Family Room |
|
|
17' x 16' |
|
Lower Level |
Bathroom |
|
|
4-Piece |
|
Lower Level |
Den |
|
|
12' x 9' |
|
Main Level |
Ensuite |
|
|
2-Piece |
|
Main Level |
Bathroom |
|
|
4-Piece |
|
Main Level |
Bedroom |
|
|
10' x 10' |
|
Main Level |
Bedroom |
|
|
11' x 10' |
|
Main Level |
Primary Bedroom |
|
|
15' x 11' |
|
Main Level |
Kitchen |
|
|
11' x 11' |
|
Main Level |
Dining Room |
|
|
11' x 9' |
|
Main Level |
Living Room |
|
|
17' x 14' |
|
Other |
Entrance |
|
|
7' x 4' |
https://www.realtor.ca/real-estate/27486570/7076-silverdale-pl-central-saanich-brentwood-bay





































