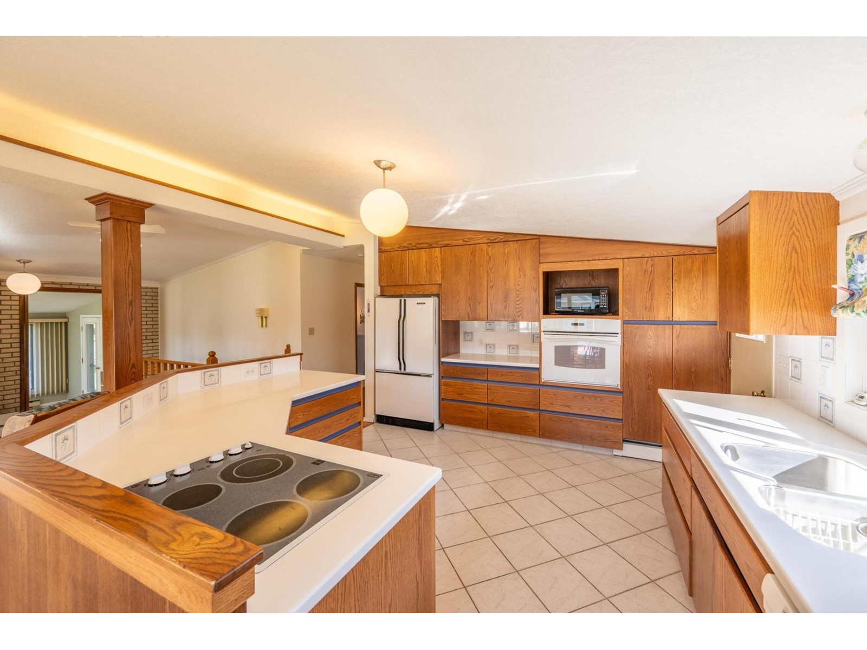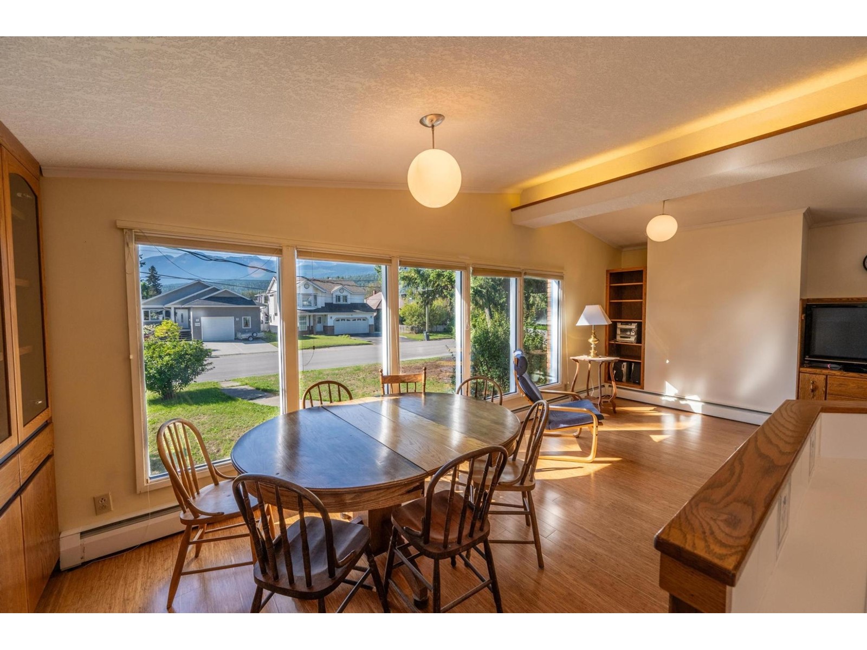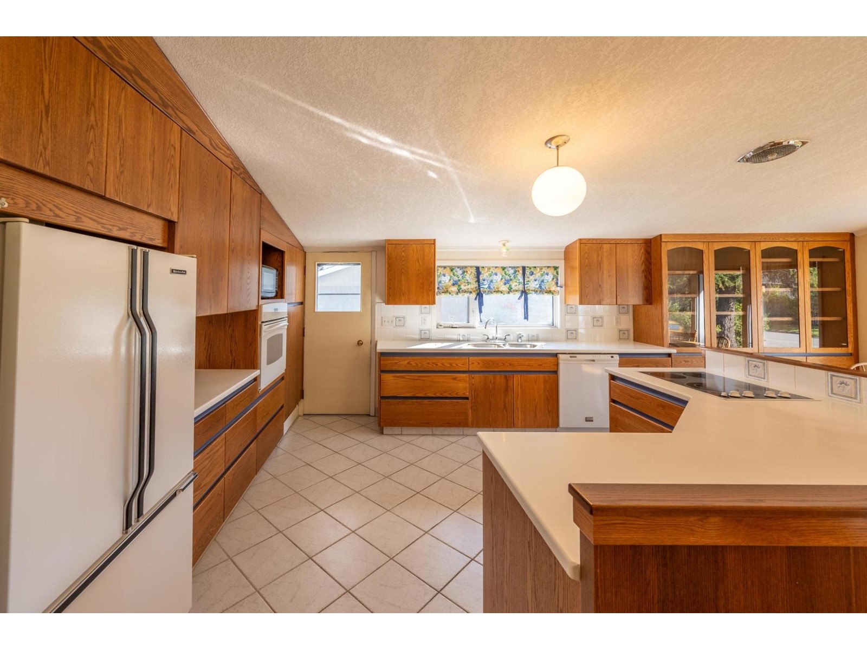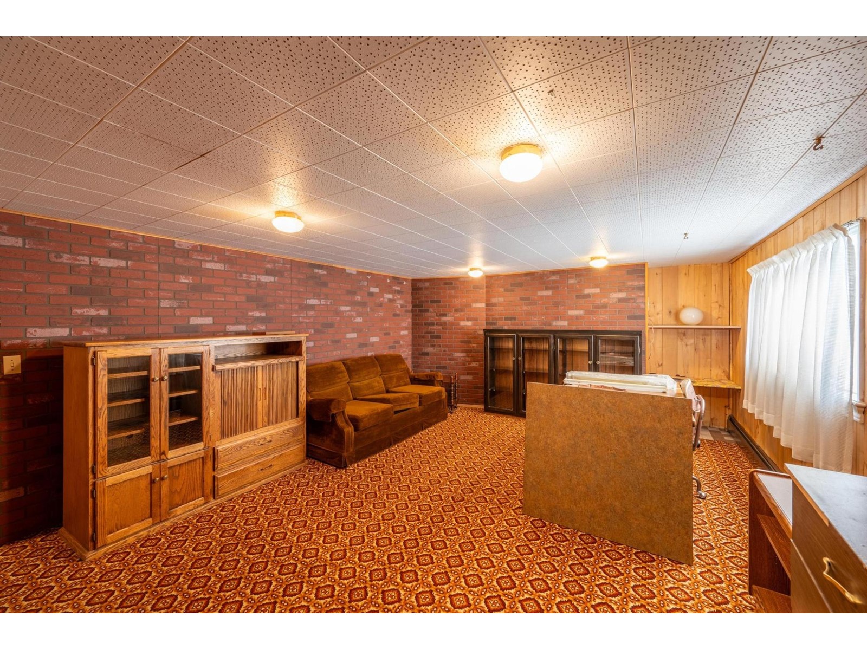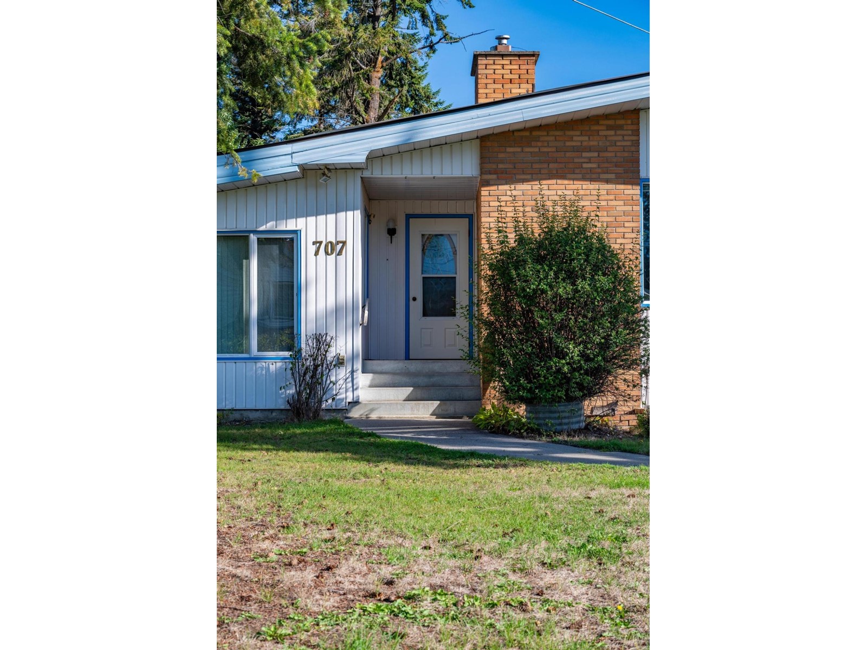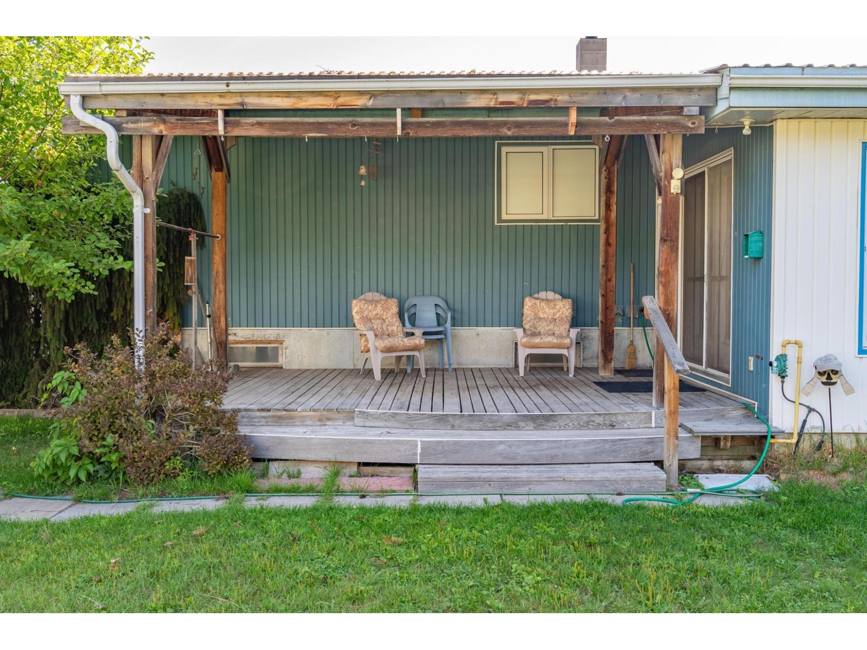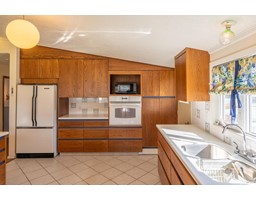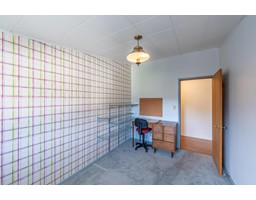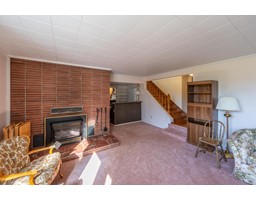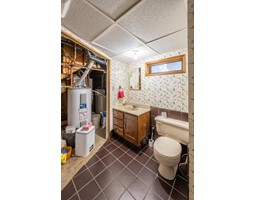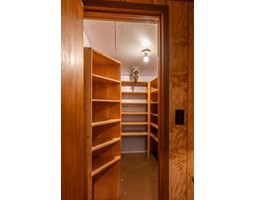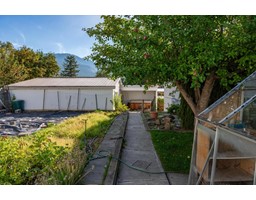3 Bedroom
2 Bathroom
2636 sqft
Hot Water
$839,900
Welcome to 707 10th Street, a delightful 3-bedroom, 2-bathroom home nestled on a generous 0.25-acre lot in the heart of Golden, BC. This property offers ample space both inside and out, making it perfect for families, hobbyists, and outdoor enthusiasts alike. The well-maintained home features a comfortable living area, bright kitchen, and spacious bedrooms, providing a warm and inviting atmosphere. The oversized lot offers plenty of room for gardening, outdoor activities, or simply enjoying the stunning mountain views. A standout feature is the detached double garage and a separate workshop, accessible from the back alley. Whether you?re looking for extra storage, a space for DIY projects, or room for your outdoor gear, this property has you covered. Located in a quiet neighborhood, 707 10th Street is just minutes away from downtown Golden, schools, parks, and endless outdoor recreation opportunities. Don?t miss this rare opportunity to own a versatile home on an oversized lot in one of Golden?s most desirable areas! Contact your REALTOR? for more information or to book your viewing today! (id:46227)
Property Details
|
MLS® Number
|
2479518 |
|
Property Type
|
Single Family |
|
Neigbourhood
|
Golden |
|
Community Name
|
Golden |
Building
|
Bathroom Total
|
2 |
|
Bedrooms Total
|
3 |
|
Basement Type
|
Full |
|
Constructed Date
|
1965 |
|
Construction Style Attachment
|
Detached |
|
Exterior Finish
|
Vinyl Siding |
|
Flooring Type
|
Carpeted, Hardwood, Mixed Flooring, Wood |
|
Heating Type
|
Hot Water |
|
Roof Material
|
Steel |
|
Roof Style
|
Unknown |
|
Size Interior
|
2636 Sqft |
|
Type
|
House |
|
Utility Water
|
Municipal Water |
Land
|
Acreage
|
No |
|
Sewer
|
Municipal Sewage System |
|
Size Irregular
|
0.27 |
|
Size Total
|
0.27 Ac|under 1 Acre |
|
Size Total Text
|
0.27 Ac|under 1 Acre |
|
Zoning Type
|
Unknown |
Rooms
| Level |
Type |
Length |
Width |
Dimensions |
|
Basement |
Storage |
|
|
6'11'' x 5'2'' |
|
Basement |
Storage |
|
|
9'8'' x 6'2'' |
|
Basement |
Recreation Room |
|
|
14'2'' x 18'9'' |
|
Basement |
Family Room |
|
|
28'4'' x 15'3'' |
|
Basement |
4pc Bathroom |
|
|
Measurements not available |
|
Main Level |
Sunroom |
|
|
11'6'' x 19'0'' |
|
Main Level |
Great Room |
|
|
21'5'' x 8'0'' |
|
Main Level |
Kitchen |
|
|
12'5'' x 13'9'' |
|
Main Level |
Foyer |
|
|
5'5'' x 11'7'' |
|
Main Level |
Bedroom |
|
|
12'5'' x 8'2'' |
|
Main Level |
Bedroom |
|
|
12'5'' x 10'1'' |
|
Main Level |
Bedroom |
|
|
12'5'' x 12'7'' |
|
Main Level |
4pc Bathroom |
|
|
Measurements not available |
https://www.realtor.ca/real-estate/27400712/707-10th-s-street-golden-golden







