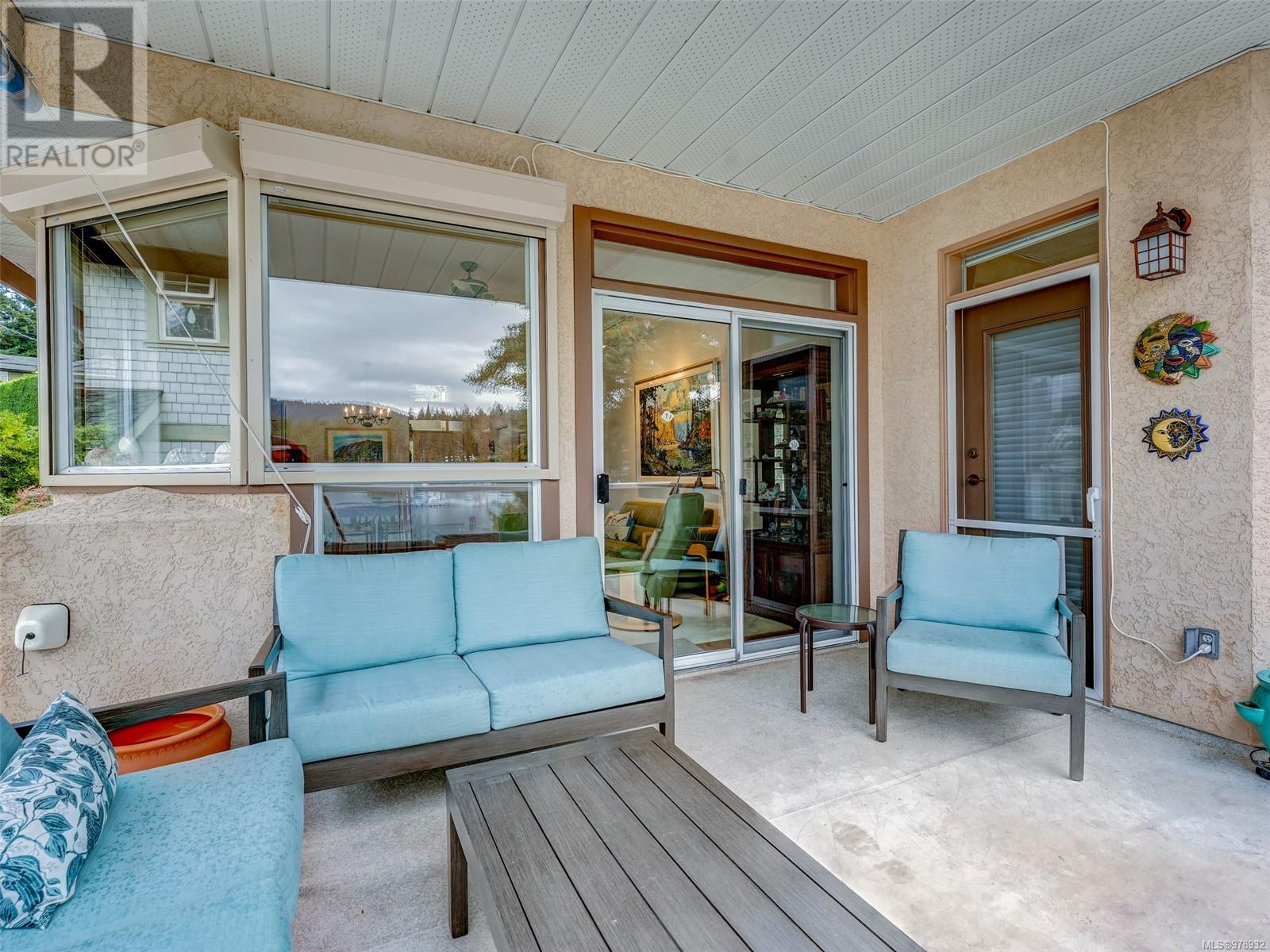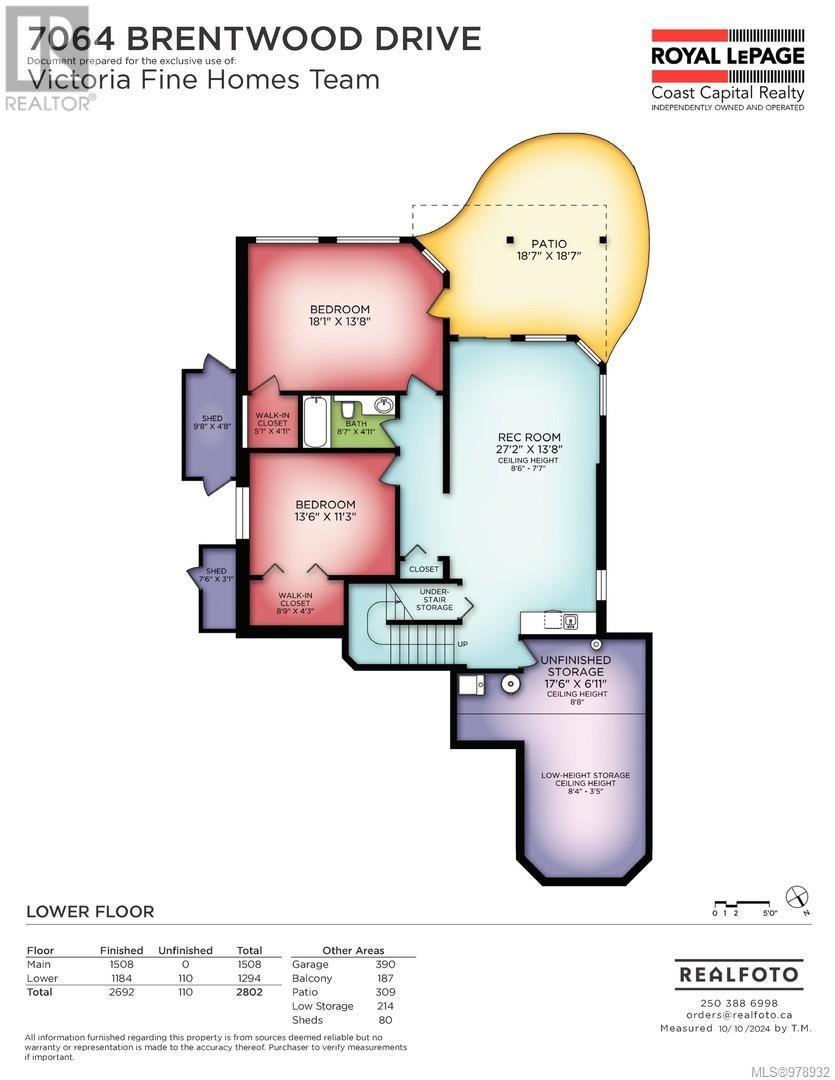3 Bedroom
3 Bathroom
2802 sqft
Westcoast
Fireplace
None
Forced Air
Waterfront On Ocean
$2,750,000
Welcome to your waterfront paradise in Brentwood Bay! This exceptional 2700 sq ft, 3-bedroom home combines luxury and tranquility, nestled in a sheltered bay with stunning low-bank waterfront access. Built in 1996, this home features main-floor living, including a spacious master bedroom with a large en-suite and ample closet space, a beautifully renovated kitchen, and a cozy gas fireplace in the living room. Enjoy breathtaking views of Saanich Inlet from the west-facing balcony, where you can marvel at sunsets and seasonal fireworks from Butchart Gardens. Step into your backyard to launch a kayak, paddle-board, or rowboat for endless waterfront adventures. The walkout basement opens onto a patio, offering additional living space and easy access to the meticulously landscaped grounds, complete with new fences for added privacy. A double garage provides ample parking and storage. Don’t miss this chance to own a rare piece of waterfront in a peaceful Brentwood Bay setting! (id:46227)
Property Details
|
MLS® Number
|
978932 |
|
Property Type
|
Single Family |
|
Neigbourhood
|
Brentwood Bay |
|
Features
|
Other, Marine Oriented |
|
Parking Space Total
|
4 |
|
Plan
|
Vip1682 |
|
Structure
|
Shed |
|
View Type
|
Ocean View |
|
Water Front Type
|
Waterfront On Ocean |
Building
|
Bathroom Total
|
3 |
|
Bedrooms Total
|
3 |
|
Architectural Style
|
Westcoast |
|
Constructed Date
|
1996 |
|
Cooling Type
|
None |
|
Fireplace Present
|
Yes |
|
Fireplace Total
|
1 |
|
Heating Fuel
|
Natural Gas |
|
Heating Type
|
Forced Air |
|
Size Interior
|
2802 Sqft |
|
Total Finished Area
|
2692 Sqft |
|
Type
|
House |
Land
|
Access Type
|
Road Access |
|
Acreage
|
No |
|
Size Irregular
|
7547 |
|
Size Total
|
7547 Sqft |
|
Size Total Text
|
7547 Sqft |
|
Zoning Description
|
R2 |
|
Zoning Type
|
Residential |
Rooms
| Level |
Type |
Length |
Width |
Dimensions |
|
Lower Level |
Bathroom |
9 ft |
5 ft |
9 ft x 5 ft |
|
Lower Level |
Bedroom |
18 ft |
14 ft |
18 ft x 14 ft |
|
Lower Level |
Bedroom |
14 ft |
11 ft |
14 ft x 11 ft |
|
Lower Level |
Recreation Room |
17 ft |
14 ft |
17 ft x 14 ft |
|
Main Level |
Balcony |
14 ft |
12 ft |
14 ft x 12 ft |
|
Main Level |
Laundry Room |
10 ft |
8 ft |
10 ft x 8 ft |
|
Main Level |
Bathroom |
6 ft |
4 ft |
6 ft x 4 ft |
|
Main Level |
Ensuite |
13 ft |
6 ft |
13 ft x 6 ft |
|
Main Level |
Primary Bedroom |
19 ft |
14 ft |
19 ft x 14 ft |
|
Main Level |
Living Room |
15 ft |
14 ft |
15 ft x 14 ft |
|
Main Level |
Dining Room |
14 ft |
12 ft |
14 ft x 12 ft |
|
Main Level |
Kitchen |
13 ft |
11 ft |
13 ft x 11 ft |
|
Main Level |
Dining Nook |
11 ft |
9 ft |
11 ft x 9 ft |
https://www.realtor.ca/real-estate/27653185/7064-brentwood-dr-central-saanich-brentwood-bay


















































































