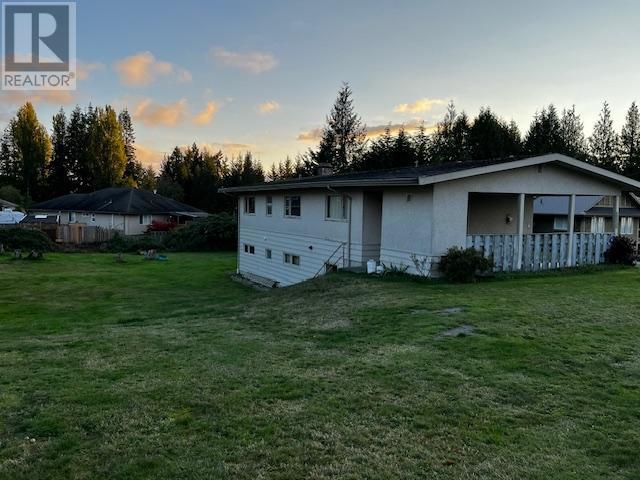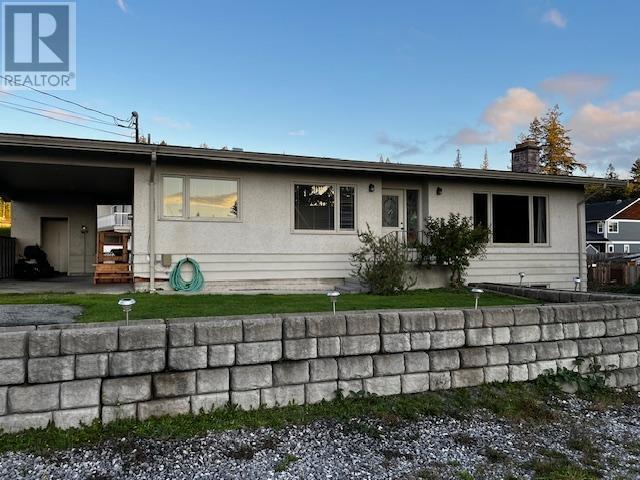5 Bedroom
2 Bathroom
1262 sqft
Fireplace
None
Baseboard Heaters
$649,900
Very impressive ocean views!! Desirable area with absolutely spectacular impressive upper Powell River ocean views! Large flat 110x169 lot ready to build a secondary dwelling with approvals. R1 Zoning. Large flat lot with plenty of room to build or do a carriage house. This three bedroom rancher ground level with a full basement is awaiting your ideas. Basement is partially finished one bath on the main and one bath down. Two lovely wood burning fireplaces. The spacious living room has lots of natural light and has ocean views towards Texada. The workable kitchen has room for a large eating area with a hutch and a table. Downstairs has a separate entrance which leads out into a large spectacular backyard. The home exudes lots of character and will offer valuable updates to the home to make it your own family home. Choose to keep the home as it is with renovations. Or availabilty to start process to subdivide. (id:46227)
Property Details
|
MLS® Number
|
18450 |
|
Property Type
|
Single Family |
|
Features
|
Central Location |
|
Parking Space Total
|
1 |
|
View Type
|
Ocean View, City View |
Building
|
Bathroom Total
|
2 |
|
Bedrooms Total
|
5 |
|
Construction Style Attachment
|
Detached |
|
Cooling Type
|
None |
|
Fireplace Fuel
|
Wood |
|
Fireplace Present
|
Yes |
|
Fireplace Type
|
Conventional |
|
Heating Fuel
|
Electric |
|
Heating Type
|
Baseboard Heaters |
|
Size Interior
|
1262 Sqft |
|
Type
|
House |
Parking
Land
|
Access Type
|
Easy Access |
|
Acreage
|
No |
|
Size Frontage
|
110 Ft |
|
Size Irregular
|
18600 |
|
Size Total
|
18600 Sqft |
|
Size Total Text
|
18600 Sqft |
Rooms
| Level |
Type |
Length |
Width |
Dimensions |
|
Basement |
Living Room |
27 ft |
13 ft |
27 ft x 13 ft |
|
Basement |
Primary Bedroom |
12 ft |
11 ft |
12 ft x 11 ft |
|
Basement |
3pc Bathroom |
|
|
Measurements not available |
|
Basement |
Bedroom |
11 ft |
10 ft |
11 ft x 10 ft |
|
Basement |
Workshop |
19 ft |
12 ft ,9 in |
19 ft x 12 ft ,9 in |
|
Basement |
Other |
13 ft |
11 ft |
13 ft x 11 ft |
|
Main Level |
Living Room |
23 ft ,8 in |
14 ft |
23 ft ,8 in x 14 ft |
|
Main Level |
Dining Room |
10 ft ,10 in |
10 ft ,10 in |
10 ft ,10 in x 10 ft ,10 in |
|
Main Level |
Kitchen |
11 ft |
9 ft |
11 ft x 9 ft |
|
Main Level |
Primary Bedroom |
13 ft ,3 in |
13 ft |
13 ft ,3 in x 13 ft |
|
Main Level |
3pc Bathroom |
|
|
Measurements not available |
|
Main Level |
Bedroom |
11 ft ,7 in |
9 ft ,7 in |
11 ft ,7 in x 9 ft ,7 in |
|
Main Level |
Bedroom |
14 ft |
9 ft ,6 in |
14 ft x 9 ft ,6 in |
https://www.realtor.ca/real-estate/27594657/7050-penticton-street-powell-river
















