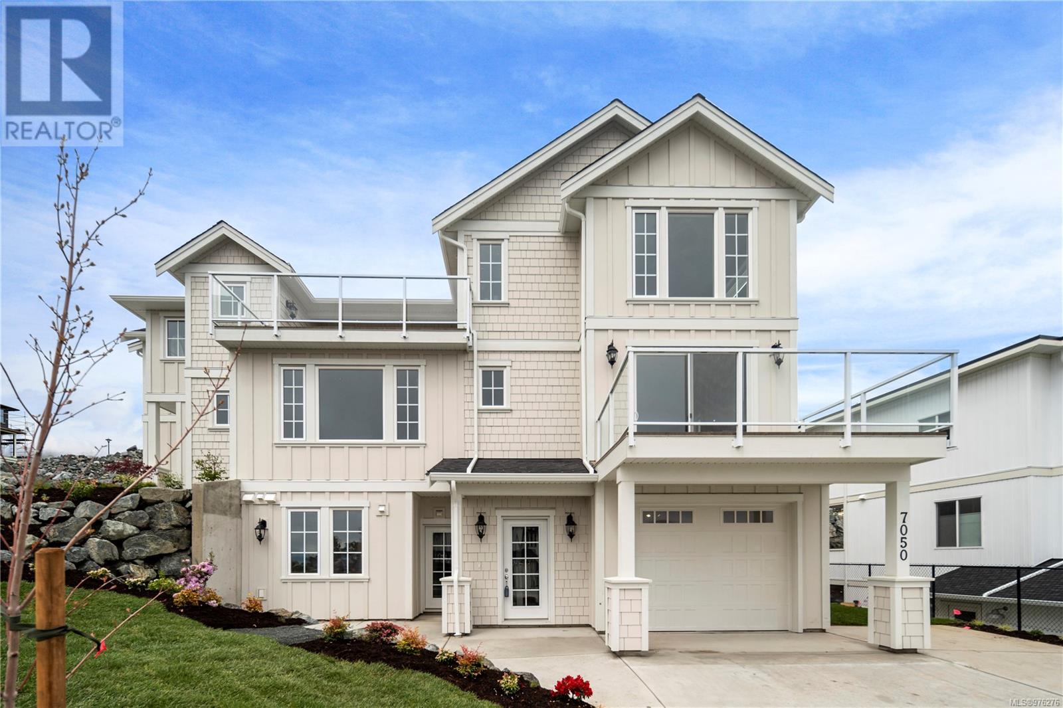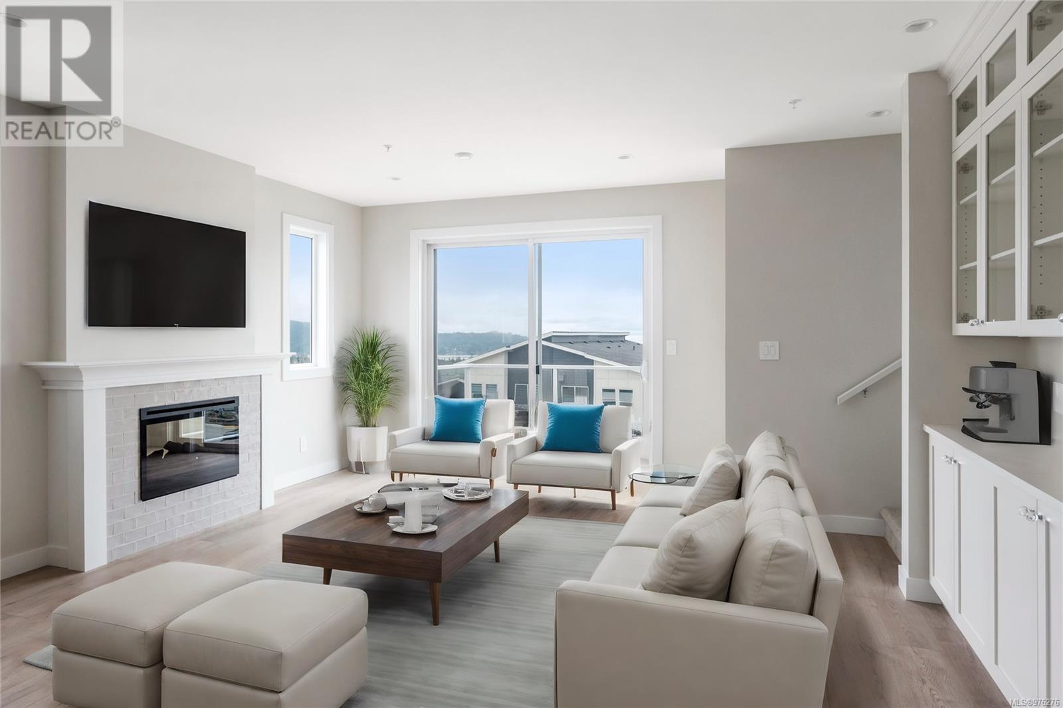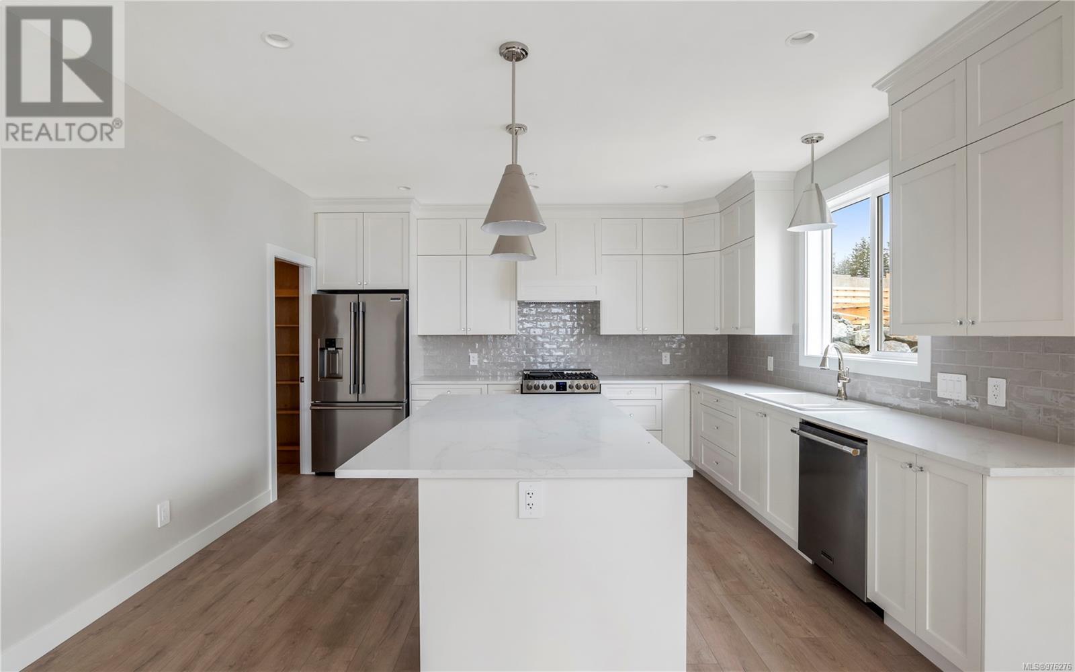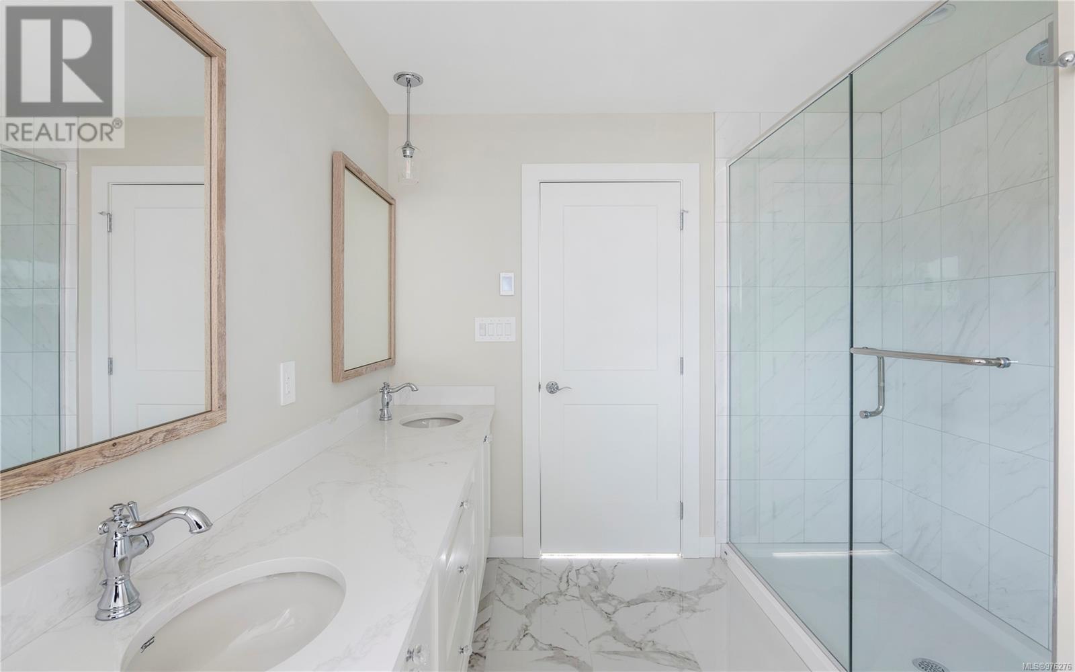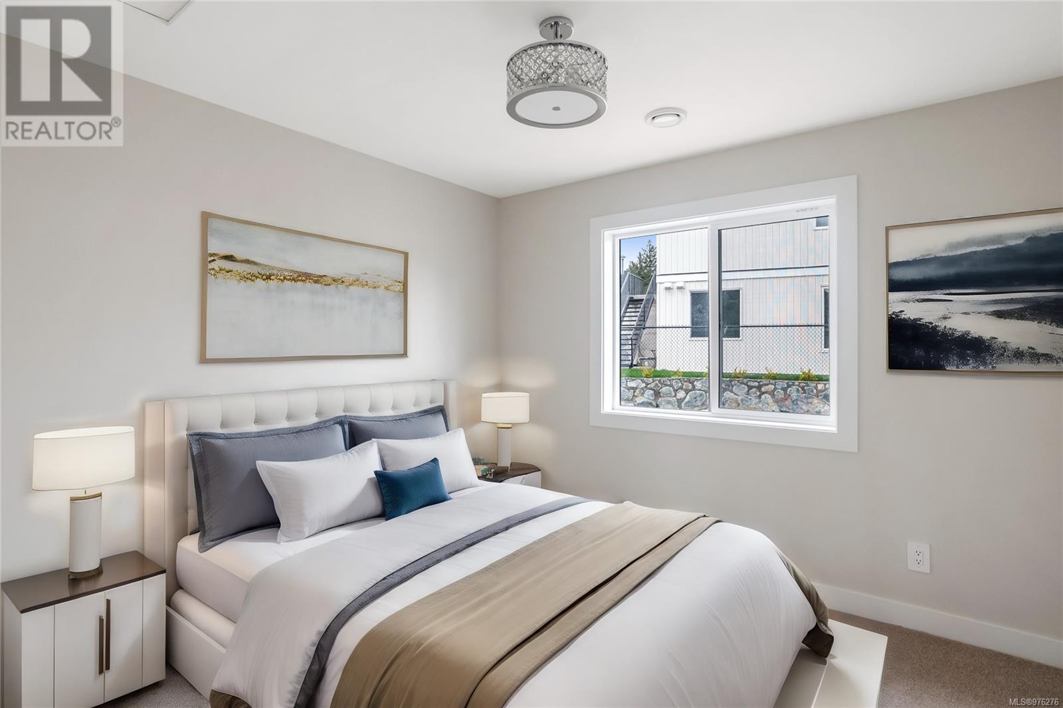4 Bedroom
4 Bathroom
2762 sqft
Fireplace
Air Conditioned
Heat Pump
$899,000
OPEN HOUSE Saturday October19th 2:00pm-4:00pm Hosted by Mike Williams Sculpted into the Mountain Side this one of a kind home boasts breathtaking views of the straight of Juan de Fuca has been purposely designed with the WOW factor. Entertainers delight with a chef inspired kitchen with quartz countertops, birch millwork, walk-in pantry, gas range, and a massive island for large family gatherings. An open concept, entertainment sized dining and living room with a cozy fireplace that opens to a large sundeck with sweeping views brings the outdoors in all year around. This 4 bedroom has one bed in the lower level self contained in-law suite offers flexibility w/rental income or extended family rec room/wet bar. The upper level leads you to the primary bedroom with stunning ocean views, a walk-in closet and spa-like 5-piece ensuite. The neutral, bright and very warm design scheme is sure to impress the most discerned buyer. Fully landscaped with irrigation, exterior hot water and a gas BBQ hook-up on your deck including all the extras! $899,000 plus GST. (id:46227)
Property Details
|
MLS® Number
|
976276 |
|
Property Type
|
Single Family |
|
Neigbourhood
|
John Muir |
|
Community Features
|
Pets Allowed, Family Oriented |
|
Features
|
Corner Site, Other |
|
Parking Space Total
|
2 |
|
Plan
|
Eps10078 |
|
View Type
|
Mountain View, Ocean View |
Building
|
Bathroom Total
|
4 |
|
Bedrooms Total
|
4 |
|
Constructed Date
|
2024 |
|
Cooling Type
|
Air Conditioned |
|
Fire Protection
|
Sprinkler System-fire |
|
Fireplace Present
|
Yes |
|
Fireplace Total
|
1 |
|
Heating Fuel
|
Electric |
|
Heating Type
|
Heat Pump |
|
Size Interior
|
2762 Sqft |
|
Total Finished Area
|
2477 Sqft |
|
Type
|
Duplex |
Land
|
Acreage
|
No |
|
Size Irregular
|
2626 |
|
Size Total
|
2626 Sqft |
|
Size Total Text
|
2626 Sqft |
|
Zoning Type
|
Multi-family |
Rooms
| Level |
Type |
Length |
Width |
Dimensions |
|
Second Level |
Bathroom |
|
|
4-Piece |
|
Second Level |
Bedroom |
10 ft |
10 ft |
10 ft x 10 ft |
|
Second Level |
Bedroom |
10 ft |
10 ft |
10 ft x 10 ft |
|
Second Level |
Ensuite |
|
|
5-Piece |
|
Second Level |
Primary Bedroom |
12 ft |
14 ft |
12 ft x 14 ft |
|
Lower Level |
Entrance |
5 ft |
18 ft |
5 ft x 18 ft |
|
Main Level |
Balcony |
13 ft |
10 ft |
13 ft x 10 ft |
|
Main Level |
Laundry Room |
6 ft |
8 ft |
6 ft x 8 ft |
|
Main Level |
Bathroom |
|
|
2-Piece |
|
Main Level |
Pantry |
6 ft |
5 ft |
6 ft x 5 ft |
|
Main Level |
Living Room |
12 ft |
17 ft |
12 ft x 17 ft |
|
Main Level |
Dining Room |
15 ft |
11 ft |
15 ft x 11 ft |
|
Main Level |
Kitchen |
14 ft |
13 ft |
14 ft x 13 ft |
|
Additional Accommodation |
Bedroom |
11 ft |
9 ft |
11 ft x 9 ft |
|
Additional Accommodation |
Bathroom |
|
|
X |
|
Additional Accommodation |
Living Room |
14 ft |
12 ft |
14 ft x 12 ft |
|
Additional Accommodation |
Kitchen |
7 ft |
12 ft |
7 ft x 12 ft |
https://www.realtor.ca/real-estate/27421462/7050-brailsford-pl-sooke-john-muir


