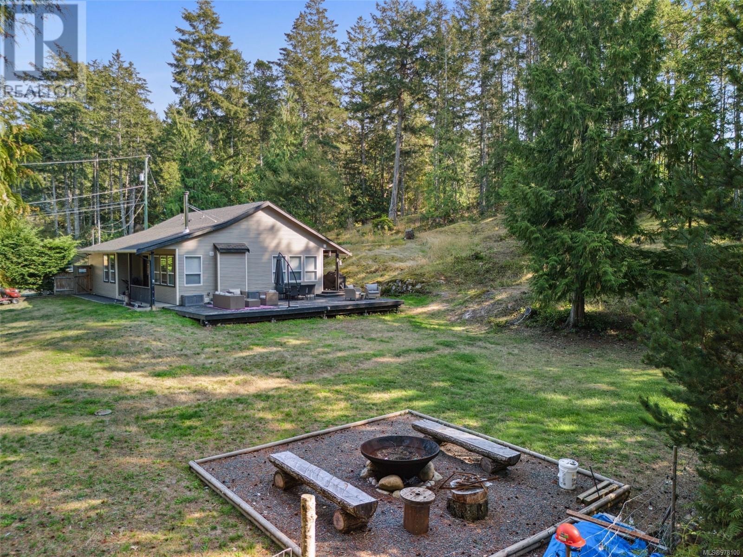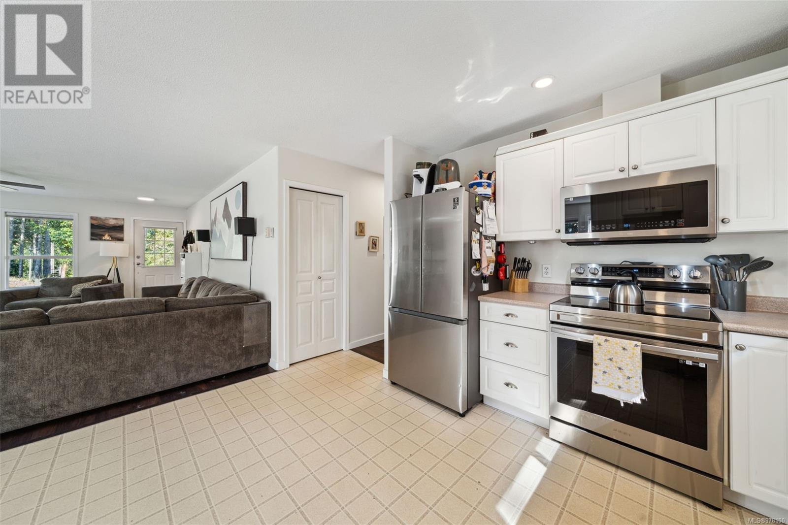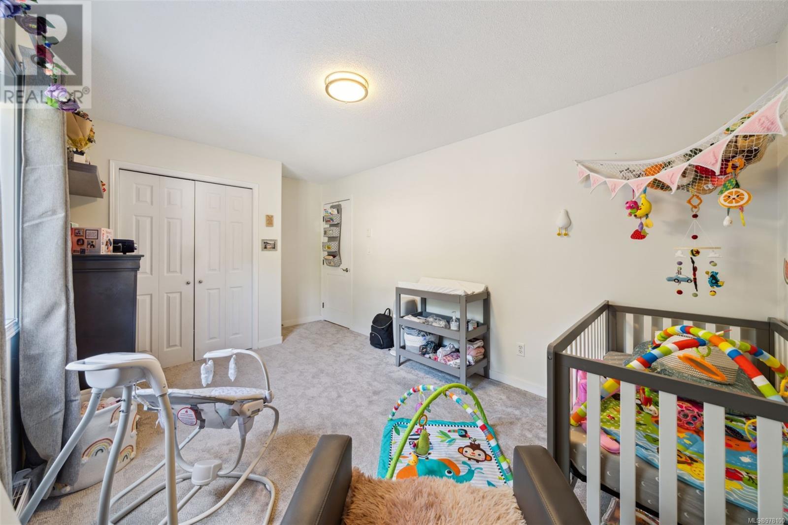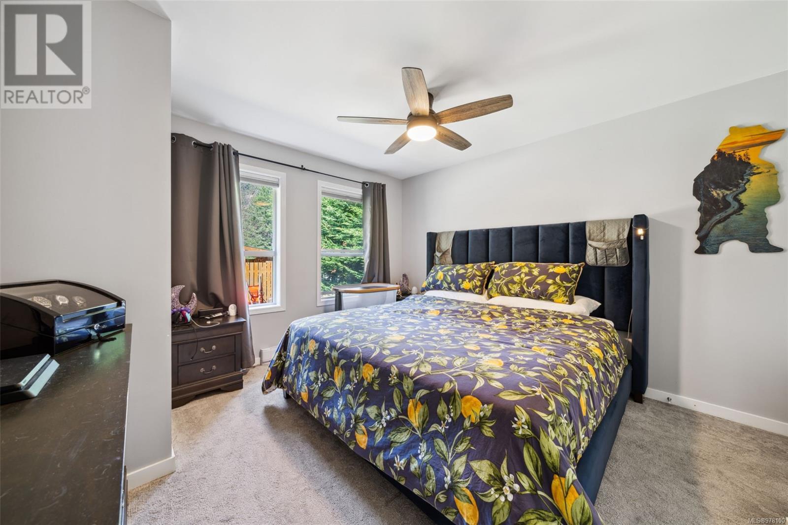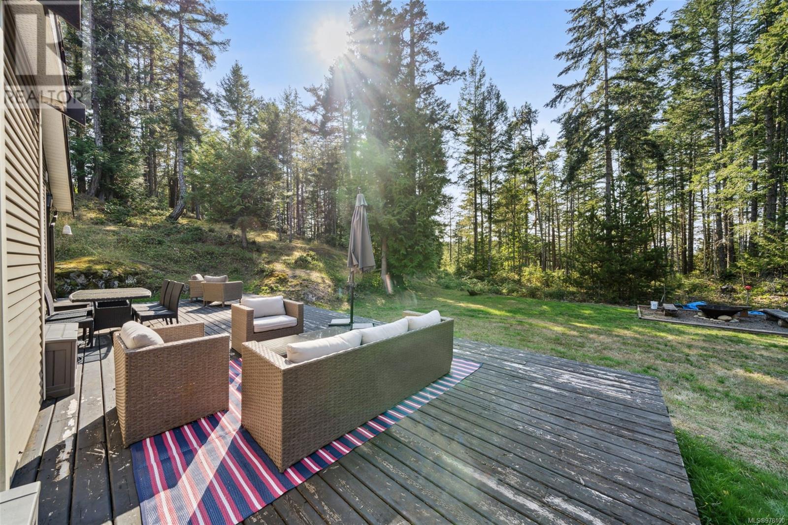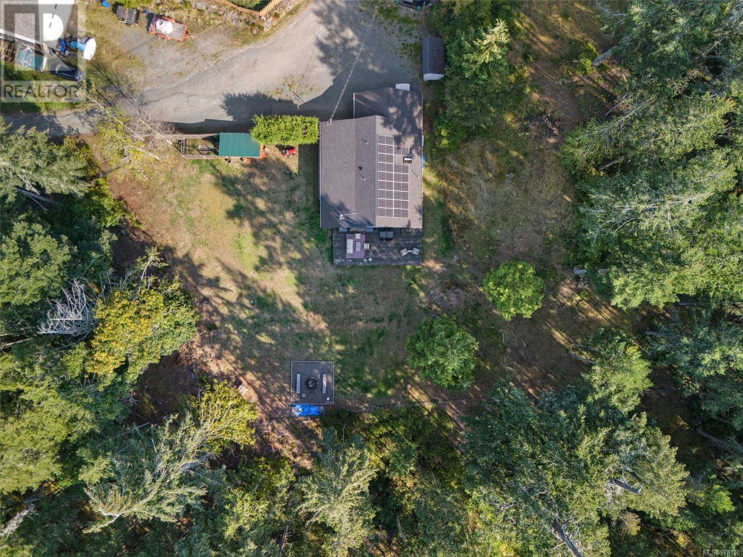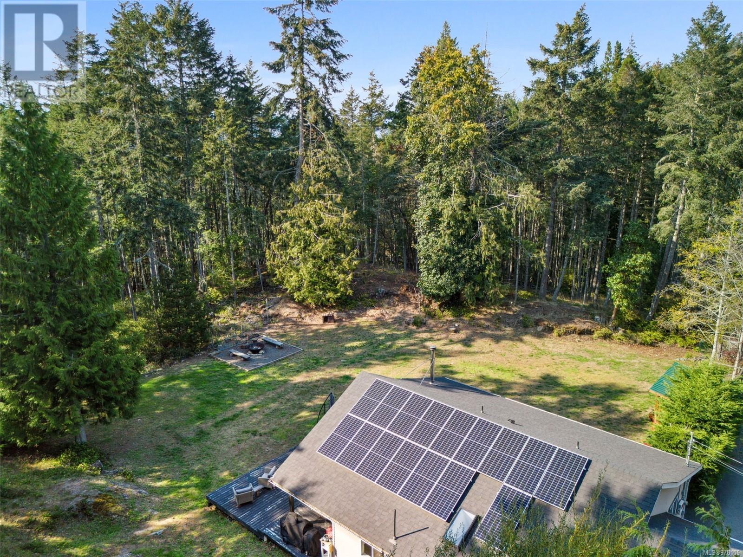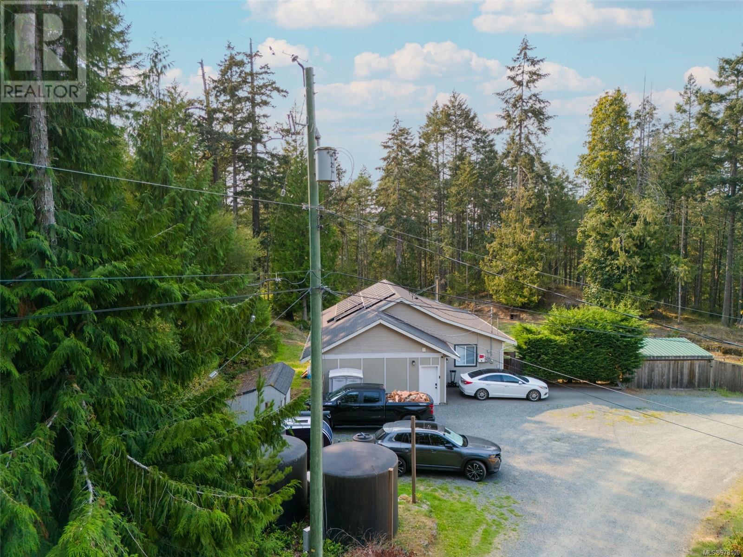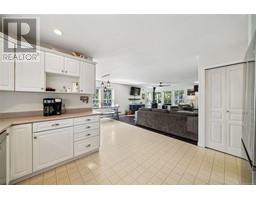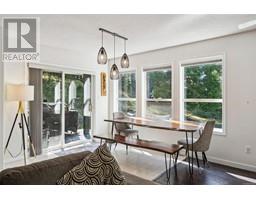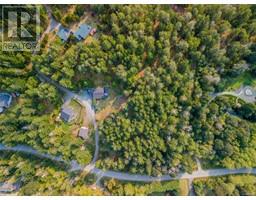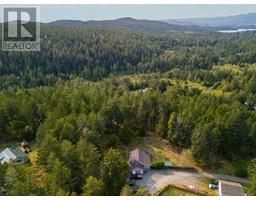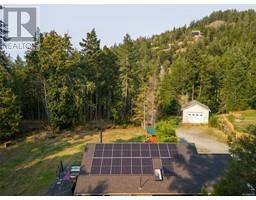705 Seedtree Rd Sooke, British Columbia V9Z 1C2
$799,900Maintenance,
$36 Monthly
Maintenance,
$36 MonthlyWelcome to your personal oasis in East Sooke! This beautiful 1.12-acre family retreat offers tranquility and privacy, surrounded by stunning forest views. You’ll notice the pride of ownership reflected in the thoughtful updates throughout, including a modern ensuite bathroom, fresh carpet, new appliances, updated lighting, and stylish flooring. The kitchen features newer appliances & plenty of cabinet space. 16 Solar Panels added on the roof for low hydro costs! Accommodate large gatherings with spacious living and warm up with the woodstove. Primary bd w/ ensuite, plus 2 more beds, laundry w/ new Washer/Dryer & 4pc bath. Cozy up under the stars while heating up by the outdoor fire pit. Enjoy lush lawns, mature trees, an expansive patio. Tranquil East Sooke & Matheson Lake Parks minutes away with endless trails & sandy beaches to explore. Positioned to take advantage of the charming amenities of Sooke or Metchosin & a scenic commute to Downtown Victoria & Inner Harbour. Welcome Home. (id:46227)
Property Details
| MLS® Number | 978100 |
| Property Type | Single Family |
| Neigbourhood | East Sooke |
| Community Features | Pets Allowed With Restrictions, Family Oriented |
| Features | Private Setting, Irregular Lot Size |
| Parking Space Total | 1 |
| Plan | Vis5105 |
| Structure | Shed |
| View Type | Mountain View |
Building
| Bathroom Total | 2 |
| Bedrooms Total | 3 |
| Appliances | Refrigerator, Stove, Washer, Dryer |
| Constructed Date | 2001 |
| Cooling Type | None |
| Fireplace Present | Yes |
| Fireplace Total | 1 |
| Heating Fuel | Electric, Wood |
| Heating Type | Baseboard Heaters |
| Size Interior | 1587 Sqft |
| Total Finished Area | 1334 Sqft |
| Type | House |
Land
| Acreage | Yes |
| Size Irregular | 1.12 |
| Size Total | 1.12 Ac |
| Size Total Text | 1.12 Ac |
| Zoning Description | Rural A |
| Zoning Type | Residential |
Rooms
| Level | Type | Length | Width | Dimensions |
|---|---|---|---|---|
| Main Level | Laundry Room | 5'11 x 10'0 | ||
| Main Level | Ensuite | 4-Piece | ||
| Main Level | Bedroom | 12'10 x 12'1 | ||
| Main Level | Bedroom | 12'7 x 11'10 | ||
| Main Level | Bathroom | 4-Piece | ||
| Main Level | Primary Bedroom | 16'1 x 9'11 | ||
| Main Level | Kitchen | 13'7 x 12'1 | ||
| Main Level | Dining Room | 11'3 x 16'7 | ||
| Main Level | Living Room | 15'11 x 16'7 |
https://www.realtor.ca/real-estate/27516360/705-seedtree-rd-sooke-east-sooke


