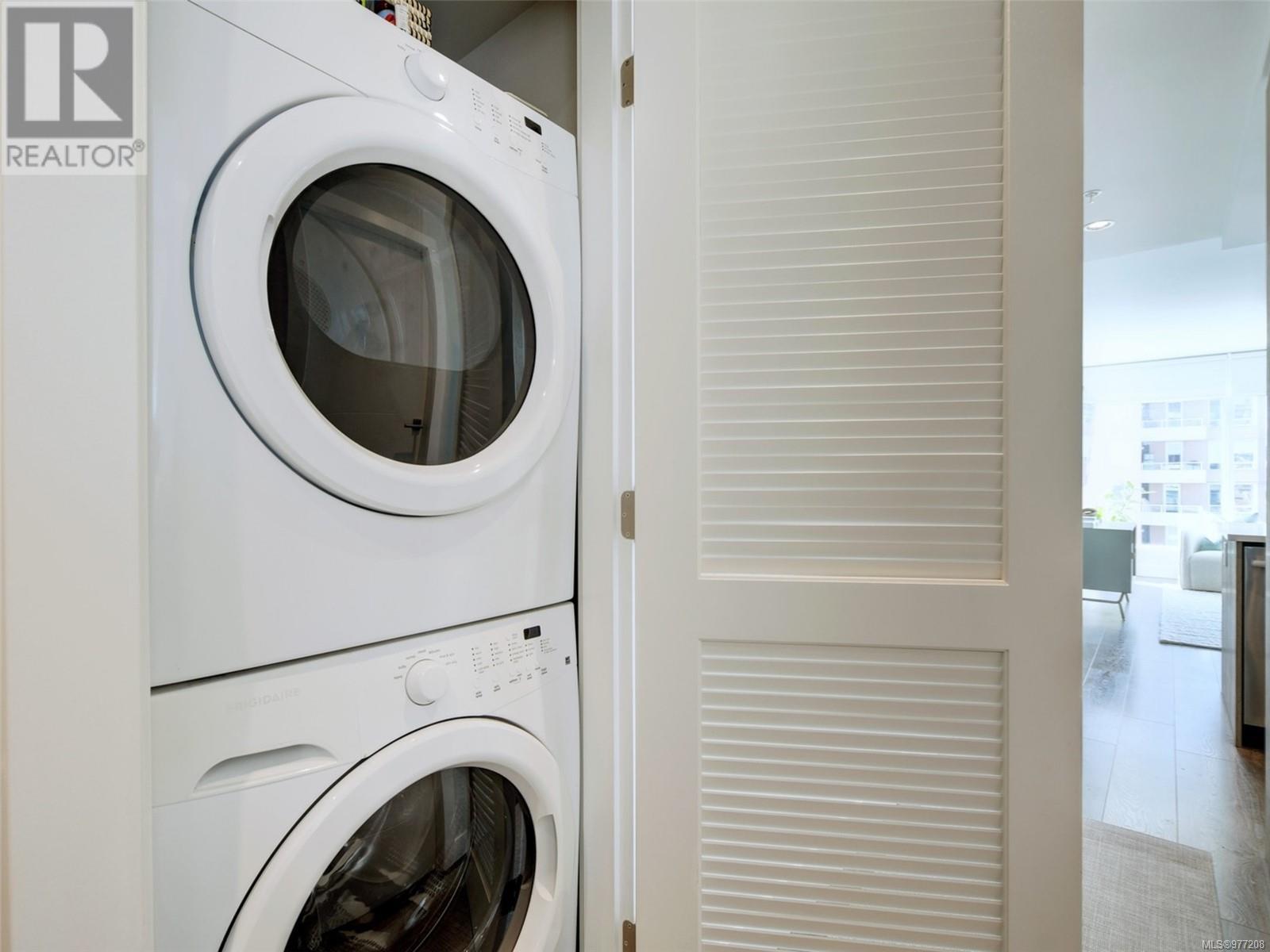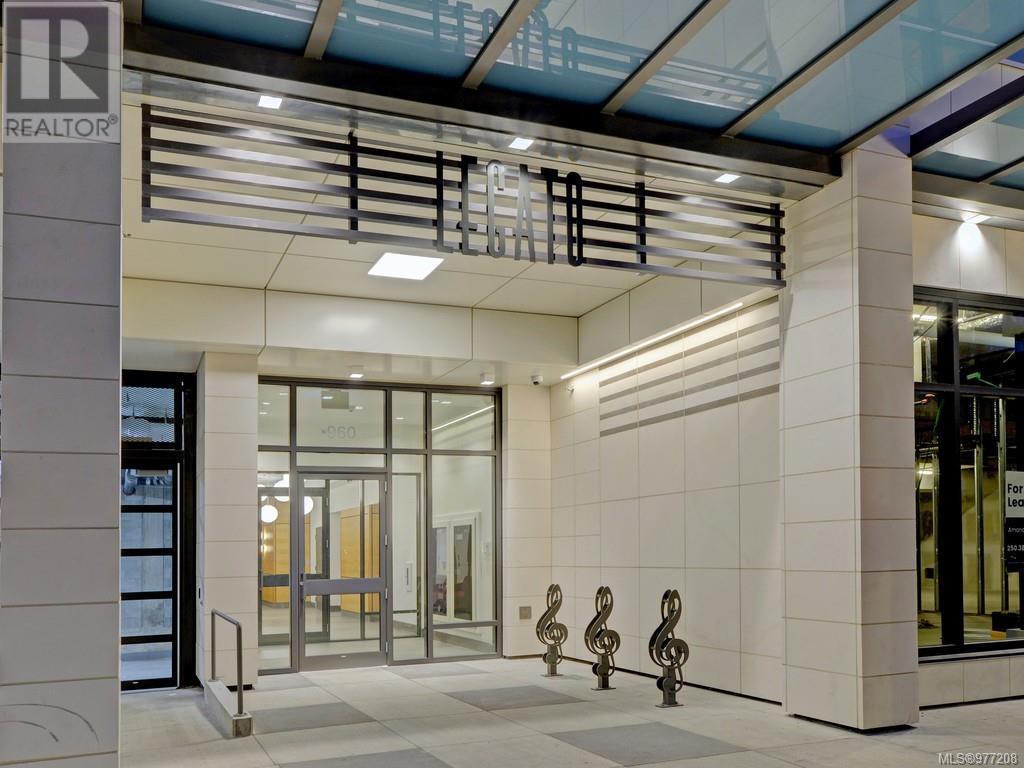705 960 Yates St Victoria, British Columbia V8V 3M3
$699,900Maintenance,
$588 Monthly
Maintenance,
$588 MonthlyCentrally located in Vibrant Downtown Victoria at the Highly regarded LEGATO, a 2018 built Steel & Concrete 88 Unit Building by Alpha Project Developments with Construction by Multi Award Winning Campbell Construction. This 2 Bed / 2 Bath Corner Condo offers: Pleasant Views over the City towards the Strait of Juan de Fuca & Olympic Mtns beyond, Efficient use of space, Sunny S/W facing balcony, superior finishing, big windows and an abundance of natural light, S/U Parking Stall, Storage Locker, On-Site Fitness Centre, Outdoor common Kitchen / BBQ, and a Perfect Walk Score of 100 with almost everything available just steps away from your front door. This Property can be purchased fully furnished and offers tremendous value in an excellent neighbourhood. FURNITURE NOW INCLUDED IN SALE PRICE. (id:46227)
Property Details
| MLS® Number | 977208 |
| Property Type | Single Family |
| Neigbourhood | Downtown |
| Community Name | Legato |
| Community Features | Pets Allowed With Restrictions, Family Oriented |
| Features | Central Location, Level Lot, Private Setting, Southern Exposure, Other |
| Parking Space Total | 1 |
| Plan | Eps2915 |
| View Type | City View, Mountain View, Ocean View |
Building
| Bathroom Total | 2 |
| Bedrooms Total | 2 |
| Architectural Style | Contemporary |
| Constructed Date | 2018 |
| Cooling Type | None |
| Fire Protection | Sprinkler System-fire |
| Heating Fuel | Electric |
| Heating Type | Baseboard Heaters |
| Size Interior | 874 Sqft |
| Total Finished Area | 874 Sqft |
| Type | Apartment |
Land
| Access Type | Road Access |
| Acreage | No |
| Size Irregular | 874 |
| Size Total | 874 Sqft |
| Size Total Text | 874 Sqft |
| Zoning Description | R3-c-y |
| Zoning Type | Residential |
Rooms
| Level | Type | Length | Width | Dimensions |
|---|---|---|---|---|
| Main Level | Laundry Room | 3 ft | 3 ft | 3 ft x 3 ft |
| Main Level | Balcony | 9 ft | 6 ft | 9 ft x 6 ft |
| Main Level | Bathroom | 4-Piece | ||
| Main Level | Bedroom | 9 ft | 9 ft | 9 ft x 9 ft |
| Main Level | Ensuite | 4-Piece | ||
| Main Level | Primary Bedroom | 9 ft | 10 ft | 9 ft x 10 ft |
| Main Level | Living Room | 12 ft | 13 ft | 12 ft x 13 ft |
| Main Level | Dining Room | 10 ft | 9 ft | 10 ft x 9 ft |
| Main Level | Kitchen | 11 ft | 9 ft | 11 ft x 9 ft |
| Main Level | Entrance | 8 ft | 5 ft | 8 ft x 5 ft |
https://www.realtor.ca/real-estate/27468068/705-960-yates-st-victoria-downtown






















































