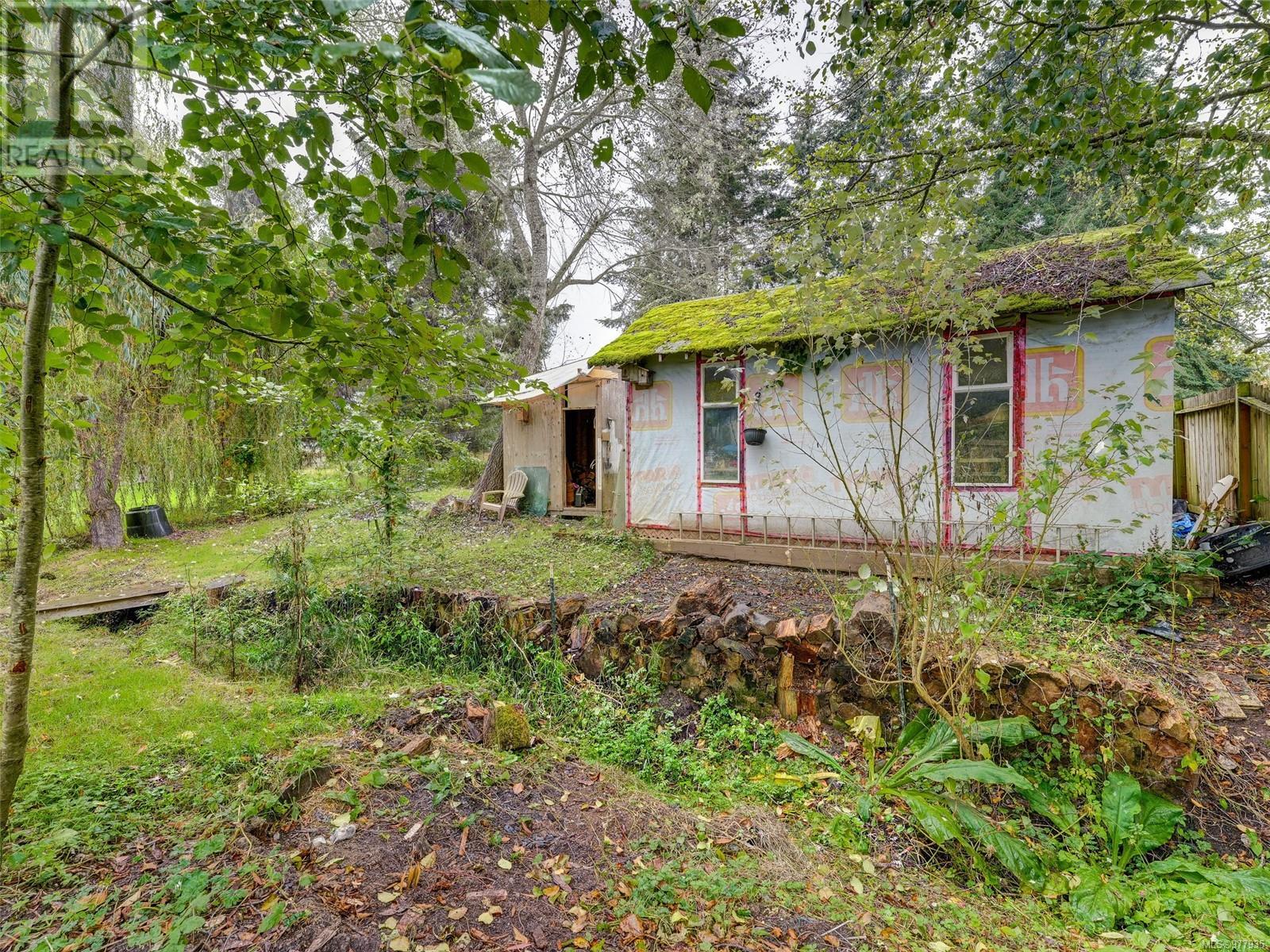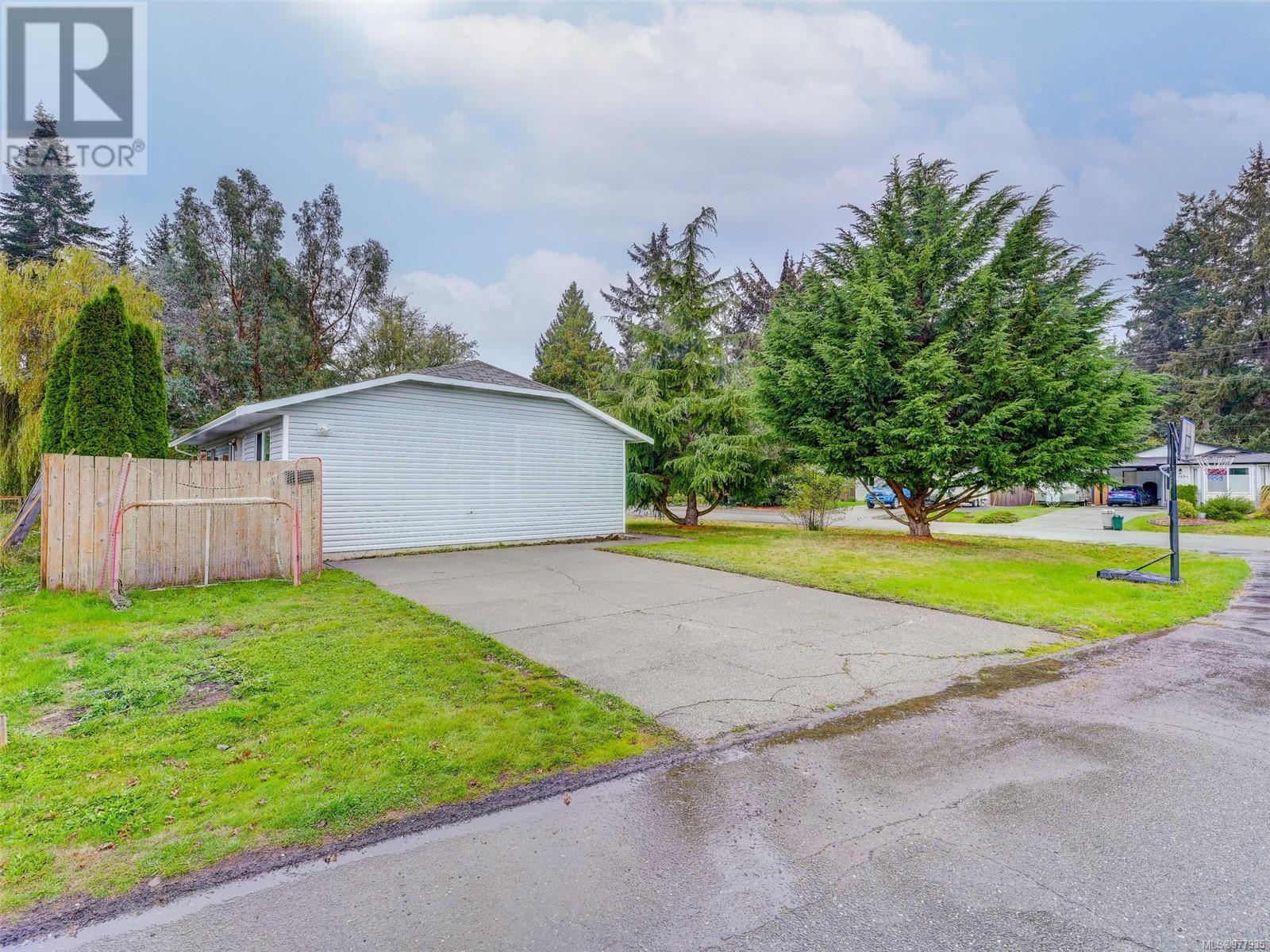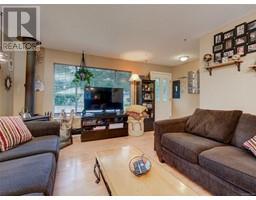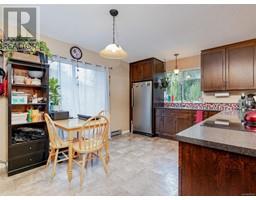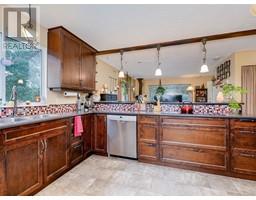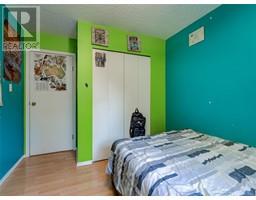7045 Brooks Pl Sooke, British Columbia V9Z 0P8
$689,900Maintenance,
$75 Monthly
Maintenance,
$75 MonthlyJust Perfect. This 1993 built rancher offers 1,090 sq/ft of comfortable living space. 3 bedrooms, 1 bathroom with wood laminate throughout & open floor plan. Nicely sized living room is highlighted by large windows & cozy wood stove. Gorgeous wood shaker kitchen with inline eating area features appliances, oversized sit up bar & plenty of cabinets. Slider to covered back porch & fenced yard. Laundry located in mudroom with separate access adds convenience to the floorplan. Updated 4 piece main bathroom. Bedrooms are all gracious in size with spacious closets. Located on a sunny useable 0.27 acre lot. Back yard with workshop, shed, and a perfect willow tree. The perfect canvas for you green thumbs! Flat parking with RV space too. Located on a quiet cul-de-sac. Close to schools, transit & parks. Perfect for those looking to get into the market, or people looking to downsize. Make sure you see this one before its gone!! (id:46227)
Property Details
| MLS® Number | 977935 |
| Property Type | Single Family |
| Neigbourhood | Whiffin Spit |
| Community Features | Pets Allowed With Restrictions, Family Oriented |
| Features | Cul-de-sac, Curb & Gutter, Level Lot, Corner Site, Partially Cleared, Rectangular |
| Plan | Vis2466 |
| Structure | Shed, Workshop, Patio(s), Patio(s) |
Building
| Bathroom Total | 1 |
| Bedrooms Total | 3 |
| Constructed Date | 1993 |
| Cooling Type | None |
| Fireplace Present | Yes |
| Fireplace Total | 1 |
| Heating Fuel | Electric, Wood |
| Heating Type | Baseboard Heaters |
| Size Interior | 1090 Sqft |
| Total Finished Area | 1090 Sqft |
| Type | House |
Land
| Access Type | Road Access |
| Acreage | No |
| Size Irregular | 11761 |
| Size Total | 11761 Sqft |
| Size Total Text | 11761 Sqft |
| Zoning Type | Residential |
Rooms
| Level | Type | Length | Width | Dimensions |
|---|---|---|---|---|
| Main Level | Storage | 7' x 7' | ||
| Main Level | Workshop | 19' x 10' | ||
| Main Level | Patio | 20' x 6' | ||
| Main Level | Patio | 21' x 9' | ||
| Main Level | Bedroom | 10' x 9' | ||
| Main Level | Bedroom | 11' x 11' | ||
| Main Level | Primary Bedroom | 11' x 11' | ||
| Main Level | Bathroom | 4-Piece | ||
| Main Level | Laundry Room | 8' x 6' | ||
| Main Level | Kitchen | 17' x 11' | ||
| Main Level | Living Room | 15' x 12' | ||
| Main Level | Entrance | 7' x 4' |
https://www.realtor.ca/real-estate/27507832/7045-brooks-pl-sooke-whiffin-spit























