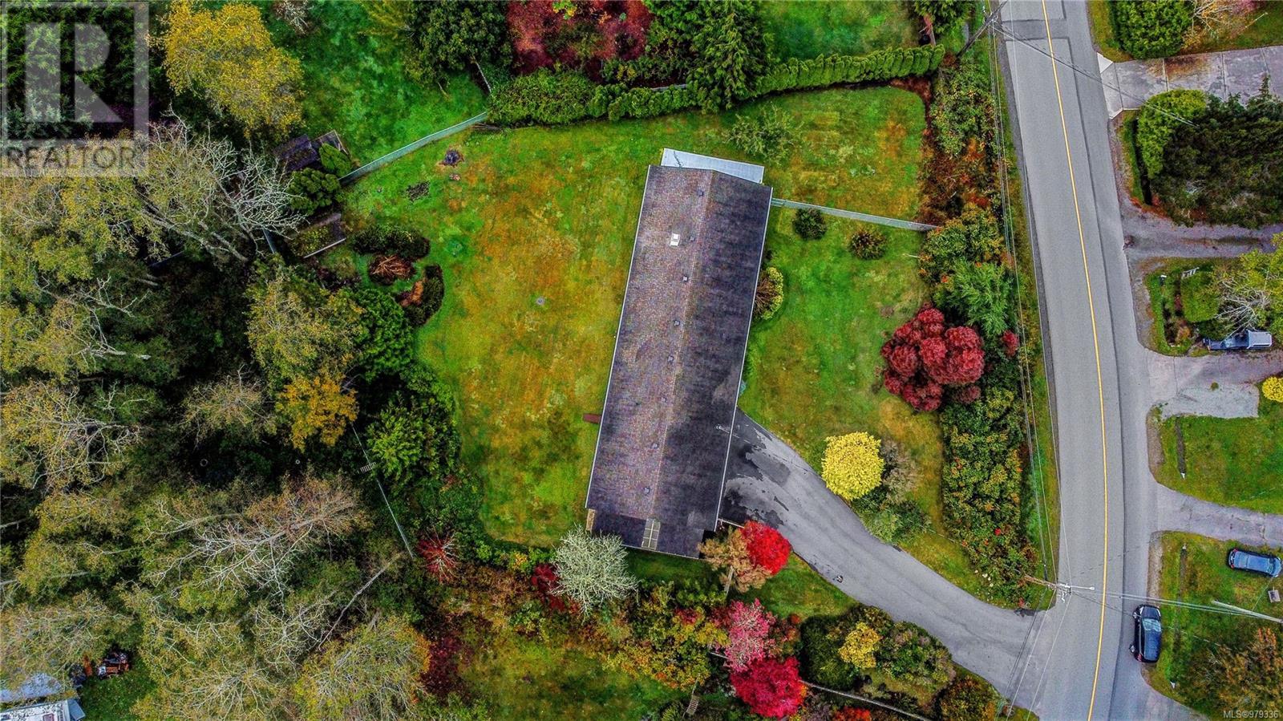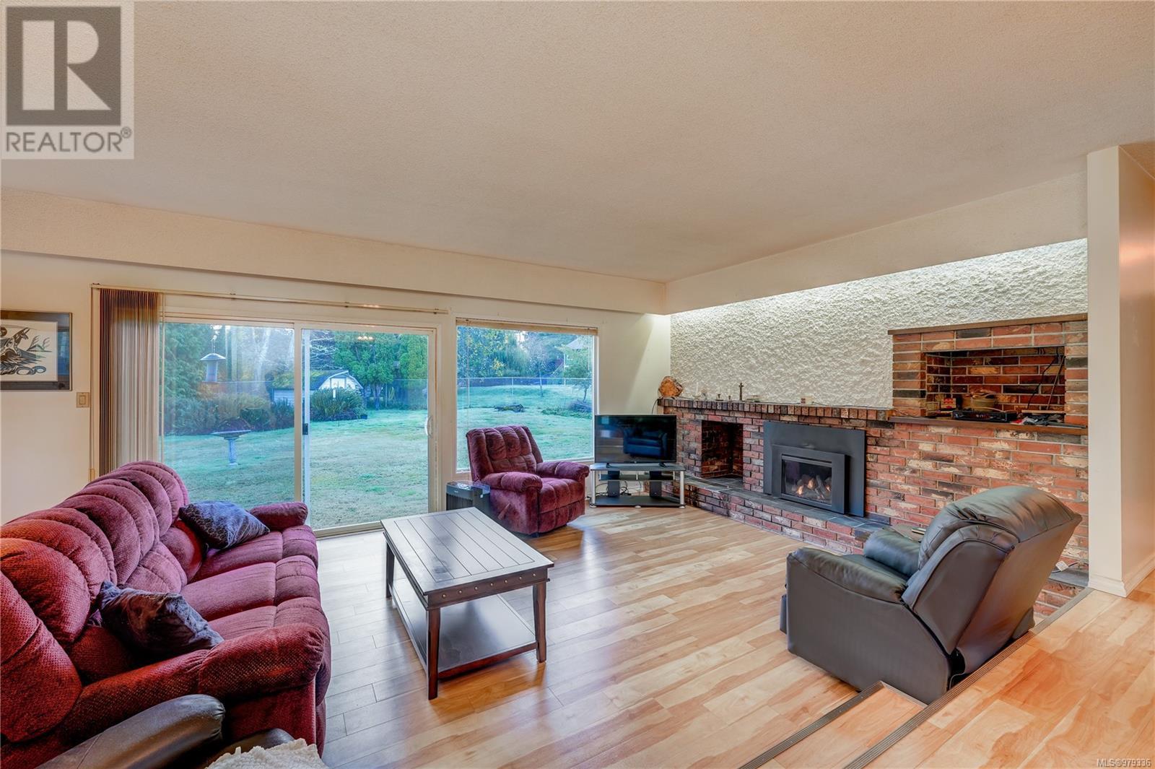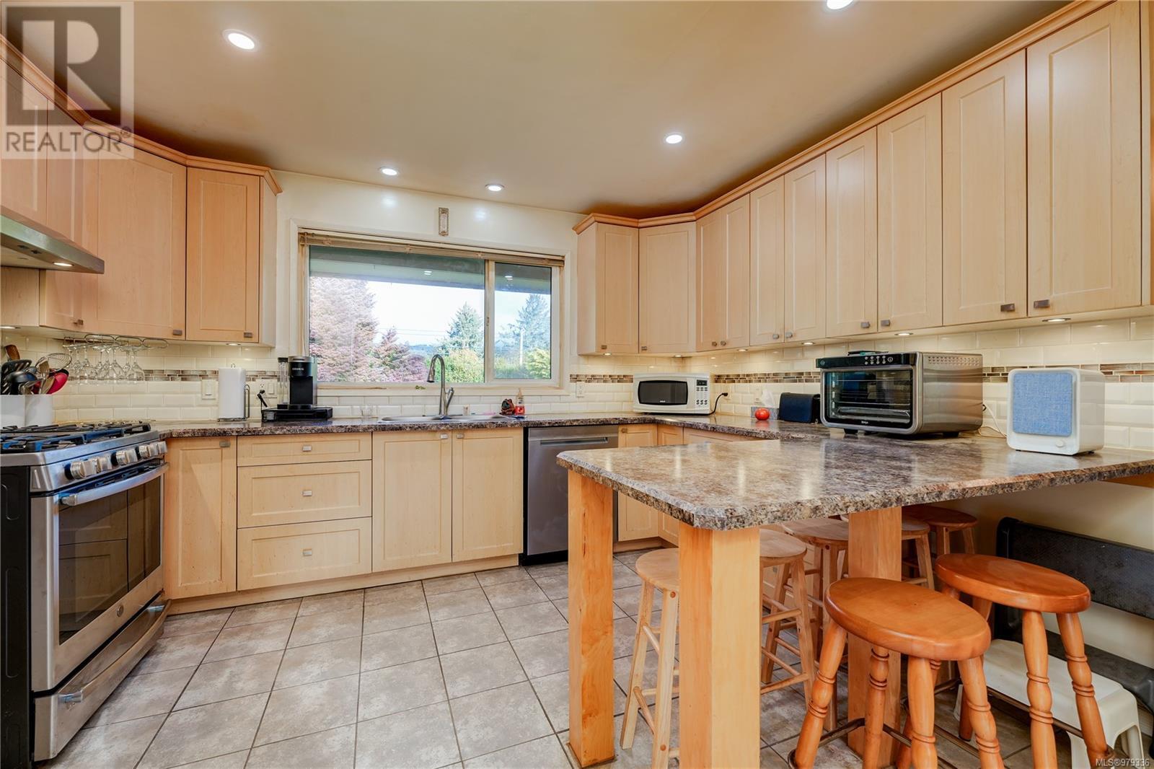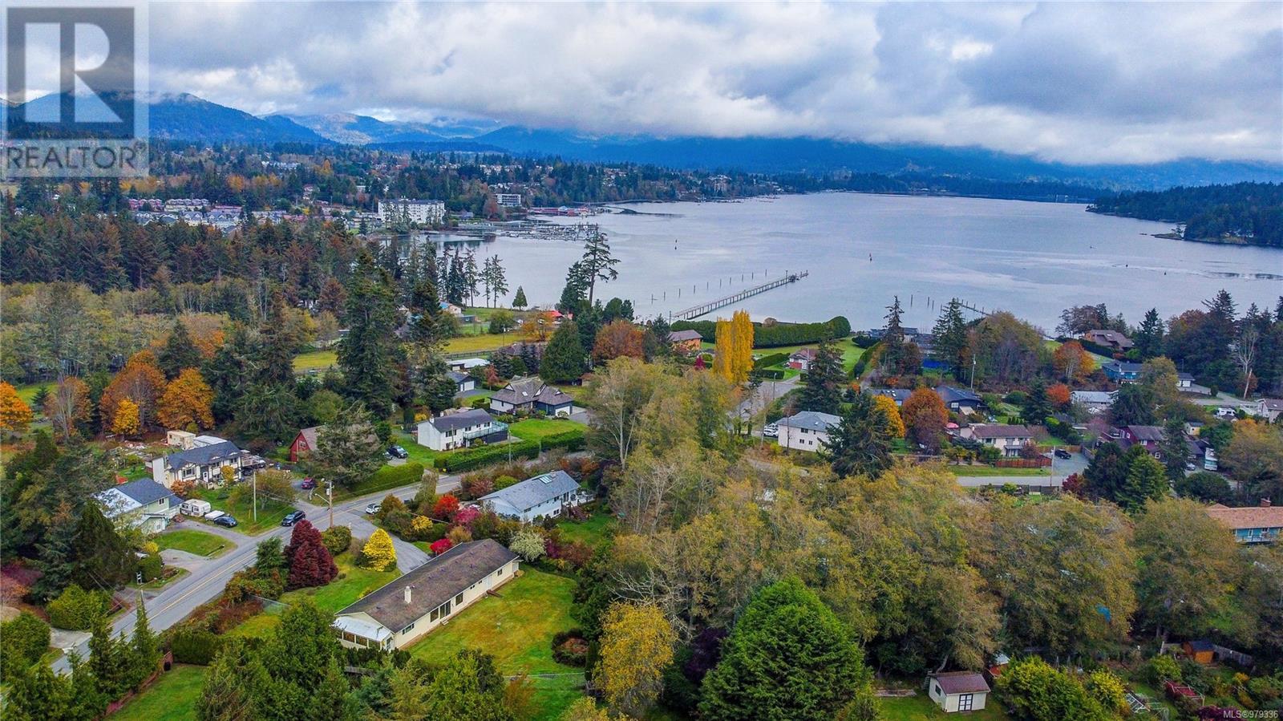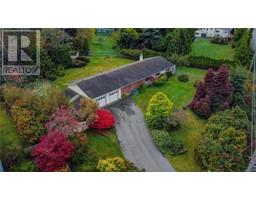3 Bedroom
2 Bathroom
2304 sqft
Fireplace
None
Baseboard Heaters
$780,000
Well-kept rancher on a big, private lot. Many updates through the years, including on-demand natural gas hot water heater, gas stove, gas range, most of the windows have been updated, vinyl flooring, and more! The house has a sunken living room but is otherwise one-level and wheelchair accessible. Quiet setting, a quick walk from the ocean at Whiffin Spit. The lot is 0.58 acres, secluded, and low maintenance. There is ample parking available in the large double garage and driveway. Take advantage of this property's potential. Quick possession is available. Proudly presented by Fair Realty's Sweet Home Victoria Real Estate Team. (id:46227)
Property Details
|
MLS® Number
|
979336 |
|
Property Type
|
Single Family |
|
Neigbourhood
|
Whiffin Spit |
|
Features
|
Curb & Gutter, Private Setting |
|
Parking Space Total
|
2 |
|
Plan
|
Vip26921 |
Building
|
Bathroom Total
|
2 |
|
Bedrooms Total
|
3 |
|
Constructed Date
|
1975 |
|
Cooling Type
|
None |
|
Fireplace Present
|
Yes |
|
Fireplace Total
|
2 |
|
Heating Fuel
|
Electric, Natural Gas |
|
Heating Type
|
Baseboard Heaters |
|
Size Interior
|
2304 Sqft |
|
Total Finished Area
|
1628 Sqft |
|
Type
|
House |
Land
|
Acreage
|
No |
|
Size Irregular
|
0.58 |
|
Size Total
|
0.58 Ac |
|
Size Total Text
|
0.58 Ac |
|
Zoning Type
|
Residential |
Rooms
| Level |
Type |
Length |
Width |
Dimensions |
|
Main Level |
Bathroom |
|
|
4-Piece |
|
Main Level |
Bathroom |
|
|
3-Piece |
|
Main Level |
Bedroom |
|
|
9'4 x 8'5 |
|
Main Level |
Bedroom |
|
|
10'3 x 10'0 |
|
Main Level |
Primary Bedroom |
|
|
15'10 x 13'5 |
|
Main Level |
Kitchen |
|
|
12'10 x 12'1 |
|
Main Level |
Dining Room |
|
|
13'3 x 10'10 |
|
Main Level |
Living Room |
|
|
17'6 x 13'5 |
|
Main Level |
Entrance |
|
|
9'0 x 10'0 |
https://www.realtor.ca/real-estate/27575882/7039-deerlepe-rd-sooke-whiffin-spit



