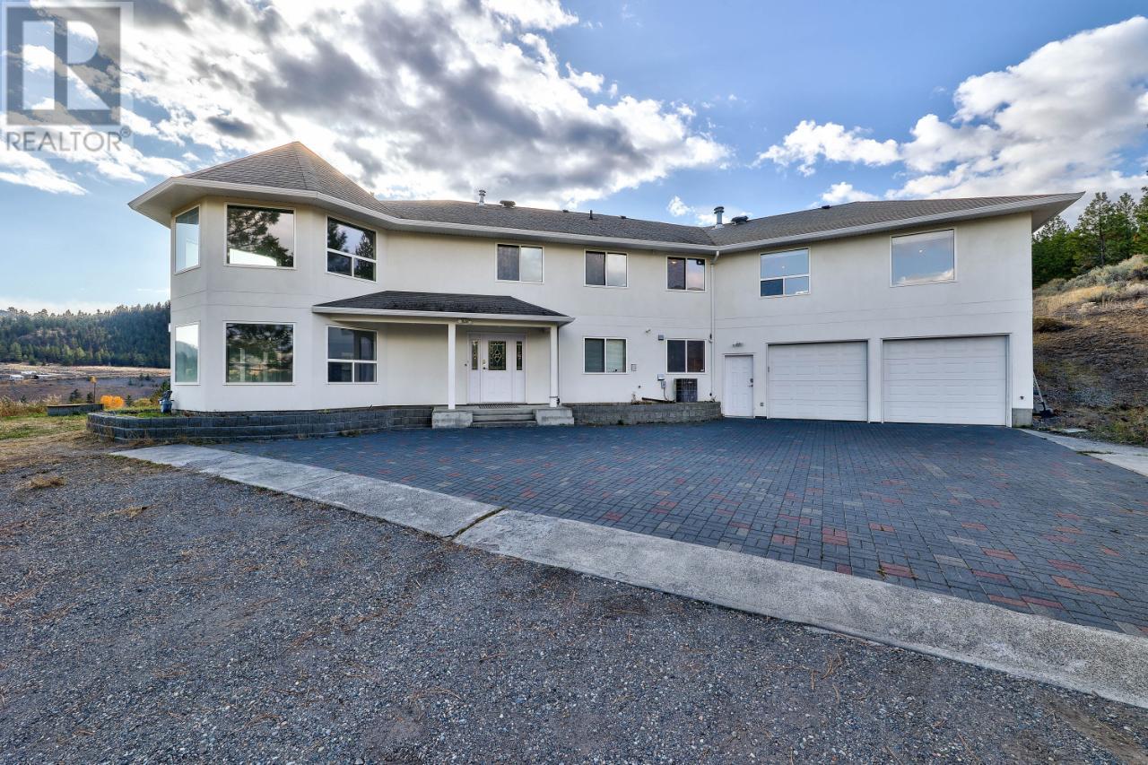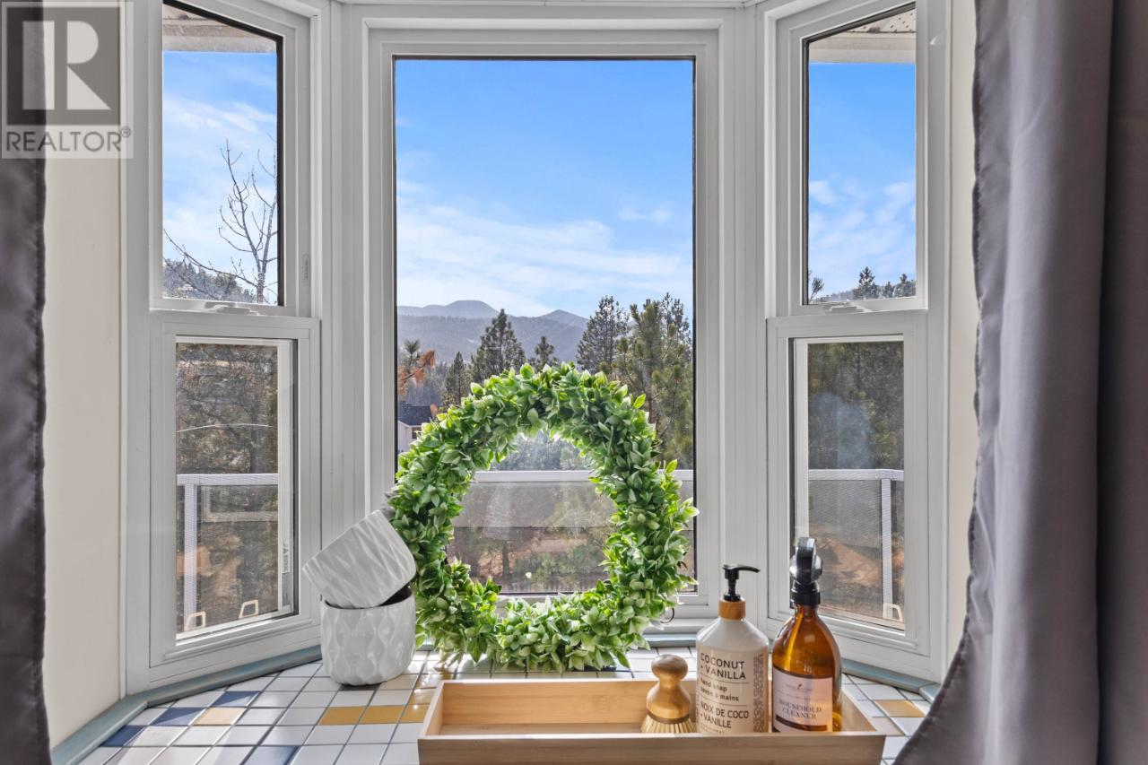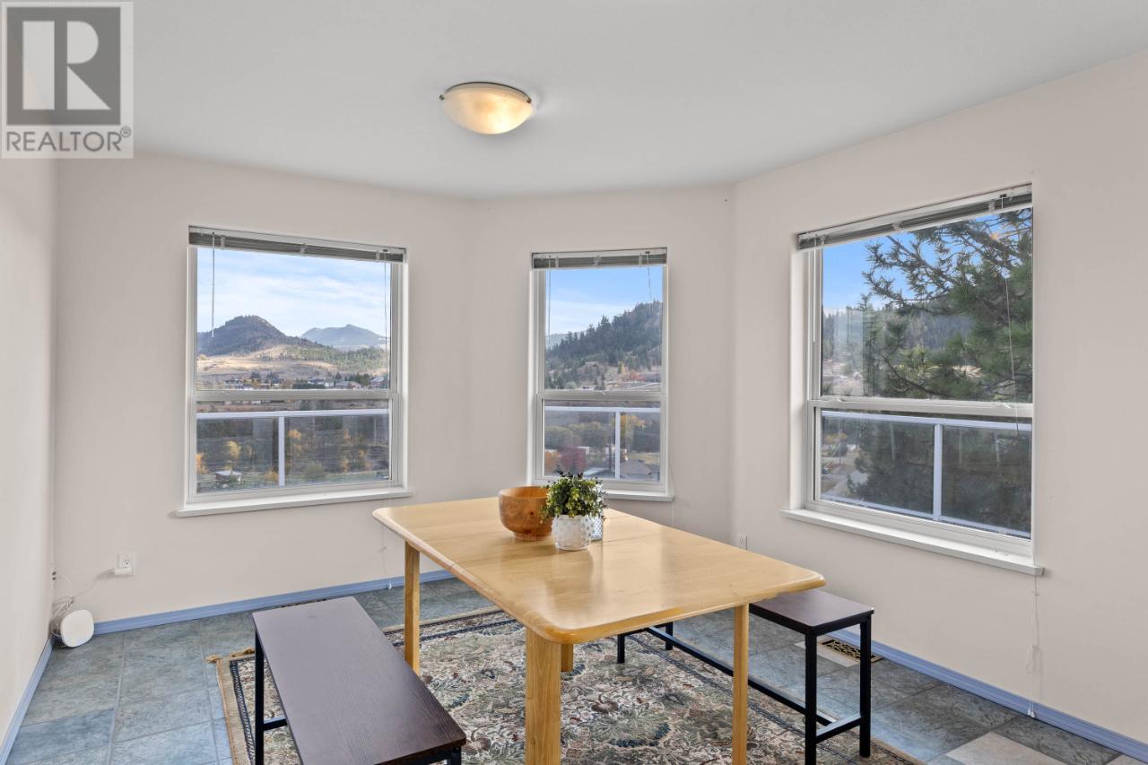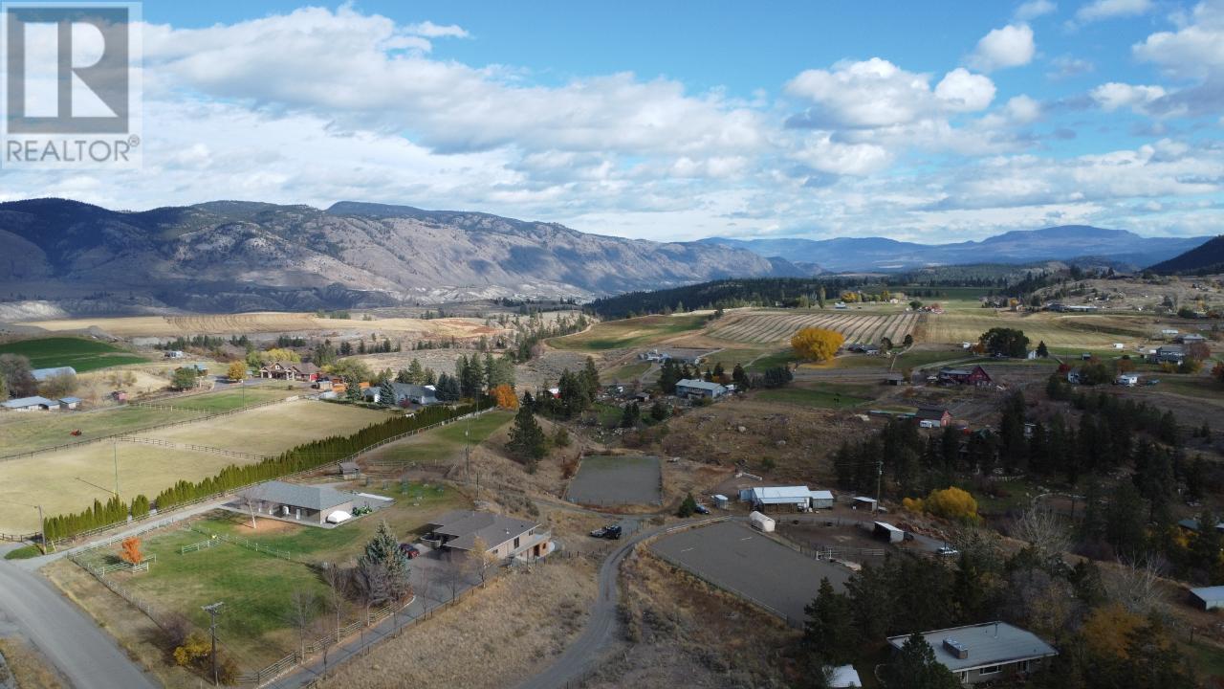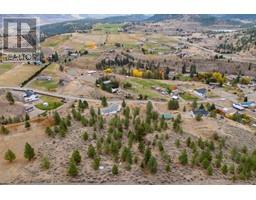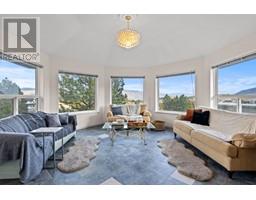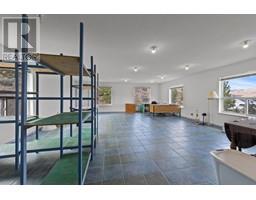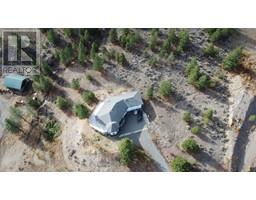5 Bedroom
3 Bathroom
4717 sqft
Basement Entry
Fireplace
Central Air Conditioning
Forced Air, Furnace, In Floor Heating
Acreage
$1,299,900
Welcome to your dream home in the sought after Barnhartvale area! This spectacular custom built residence boasts an expansive nearly 5000 sqft floor plan, perfectly situated on a generous 5-acre parcel. Prepare to be captivated by the panoramic views that surround this property, offering a truly magical backdrop to your everyday life. Barnhartvale is known for its peaceful ambiance, friendly community, and proximity to essential amenities. The main floor features a N/G fp, 4 bdrms, 2 baths, open kitchen, lvgrm, dinrm and family room with vaulted ceilings. Large windows in every room giving plenty of natural light. Over the garage is a massive bonus rm. Walk out on the wraparound deck and truly enjoy the views. On the lower floor you'll find another large bdrm with walk-in closet and ensuite, den, rec rm with wetbar R/I, double garage, cold rm. Radiant infloor heating throughout including the garage, double HW tanks, BI vac, 200amp service, city water plus drilled well. (id:46227)
Property Details
|
MLS® Number
|
178559 |
|
Property Type
|
Single Family |
|
Community Name
|
Barnhartvale |
|
Amenities Near By
|
Golf Course |
|
Community Features
|
Quiet Area |
|
Features
|
Private Setting |
Building
|
Bathroom Total
|
3 |
|
Bedrooms Total
|
5 |
|
Appliances
|
Refrigerator, Central Vacuum, Washer & Dryer, Dishwasher, Window Coverings, Stove, Microwave |
|
Architectural Style
|
Basement Entry |
|
Construction Material
|
Wood Frame |
|
Construction Style Attachment
|
Detached |
|
Cooling Type
|
Central Air Conditioning |
|
Fireplace Fuel
|
Gas |
|
Fireplace Present
|
Yes |
|
Fireplace Total
|
1 |
|
Fireplace Type
|
Conventional |
|
Heating Fuel
|
Natural Gas |
|
Heating Type
|
Forced Air, Furnace, In Floor Heating |
|
Size Interior
|
4717 Sqft |
|
Type
|
House |
Parking
Land
|
Acreage
|
Yes |
|
Land Amenities
|
Golf Course |
|
Size Irregular
|
5.02 |
|
Size Total
|
5.02 Ac |
|
Size Total Text
|
5.02 Ac |
Rooms
| Level |
Type |
Length |
Width |
Dimensions |
|
Basement |
4pc Bathroom |
|
|
Measurements not available |
|
Basement |
Bedroom |
17 ft ,2 in |
15 ft |
17 ft ,2 in x 15 ft |
|
Basement |
Foyer |
7 ft ,8 in |
10 ft |
7 ft ,8 in x 10 ft |
|
Basement |
Cold Room |
8 ft |
11 ft ,4 in |
8 ft x 11 ft ,4 in |
|
Basement |
Recreational, Games Room |
19 ft ,2 in |
29 ft ,6 in |
19 ft ,2 in x 29 ft ,6 in |
|
Basement |
Office |
11 ft ,3 in |
10 ft ,3 in |
11 ft ,3 in x 10 ft ,3 in |
|
Main Level |
4pc Bathroom |
|
|
Measurements not available |
|
Main Level |
4pc Bathroom |
|
|
Measurements not available |
|
Main Level |
Primary Bedroom |
13 ft ,4 in |
16 ft ,4 in |
13 ft ,4 in x 16 ft ,4 in |
|
Main Level |
Bedroom |
13 ft ,6 in |
10 ft |
13 ft ,6 in x 10 ft |
|
Main Level |
Bedroom |
9 ft |
10 ft |
9 ft x 10 ft |
|
Main Level |
Bedroom |
10 ft |
10 ft |
10 ft x 10 ft |
|
Main Level |
Kitchen |
14 ft ,3 in |
12 ft ,10 in |
14 ft ,3 in x 12 ft ,10 in |
|
Main Level |
Family Room |
15 ft ,4 in |
11 ft |
15 ft ,4 in x 11 ft |
|
Main Level |
Dining Room |
12 ft |
11 ft |
12 ft x 11 ft |
|
Main Level |
Recreational, Games Room |
25 ft ,6 in |
23 ft |
25 ft ,6 in x 23 ft |
https://www.realtor.ca/real-estate/26907098/7035-blackwell-road-kamloops-barnhartvale


