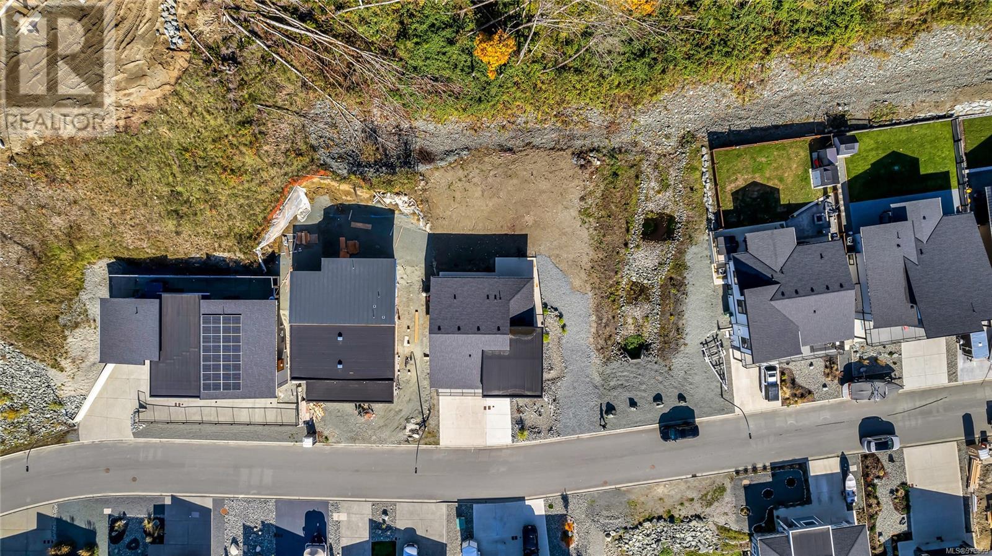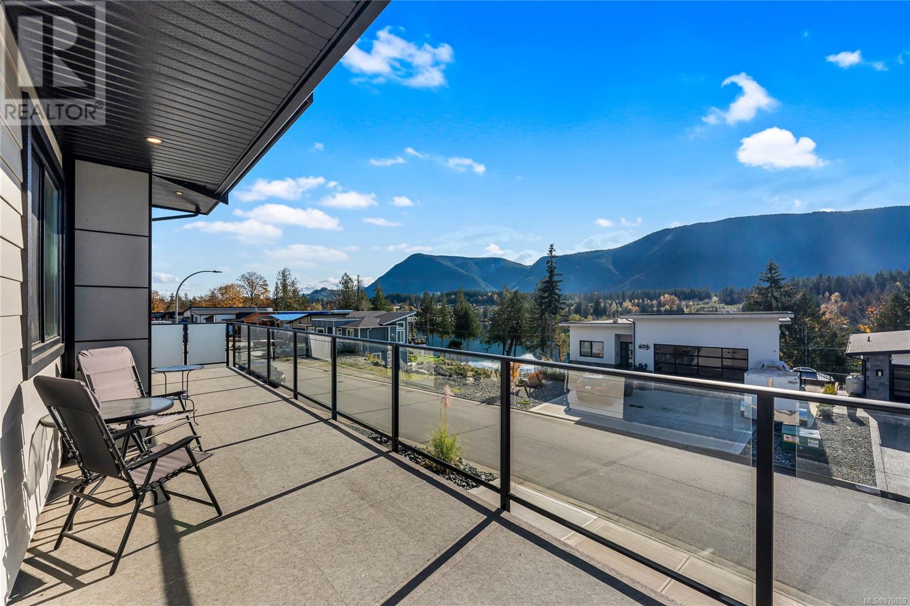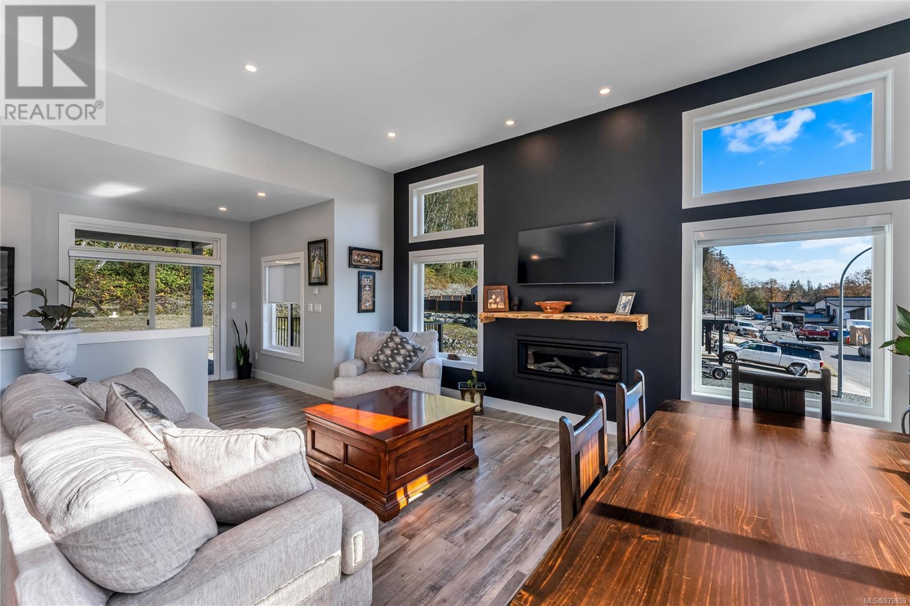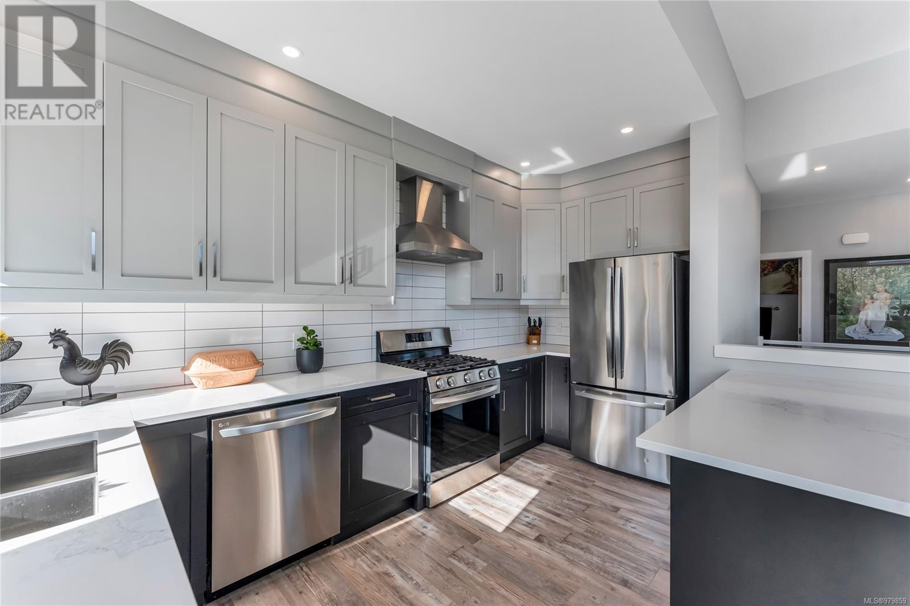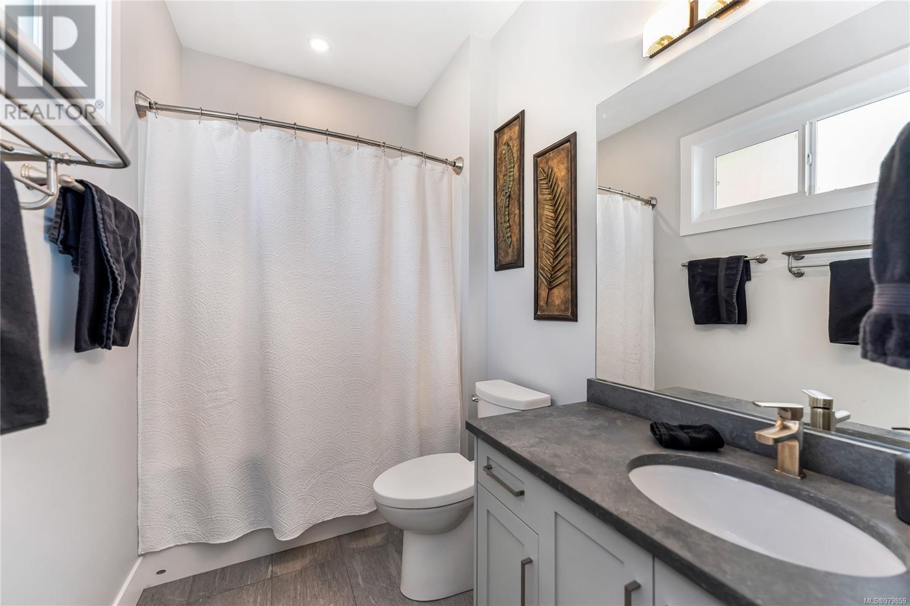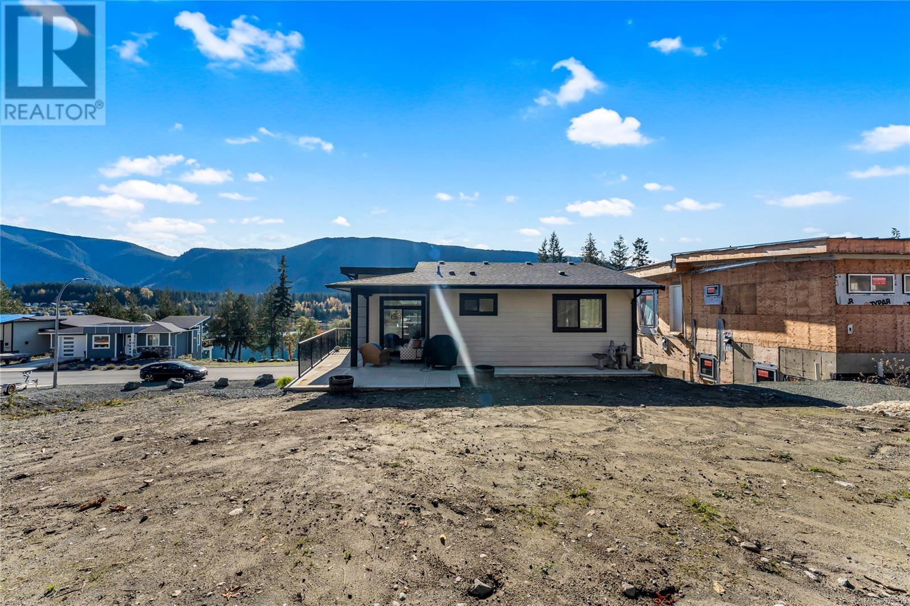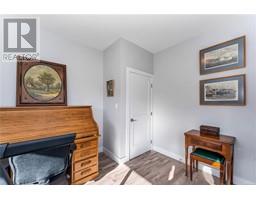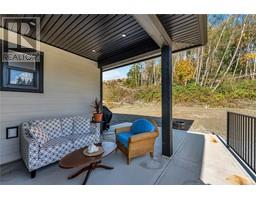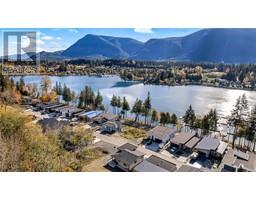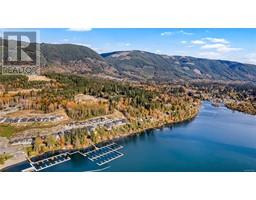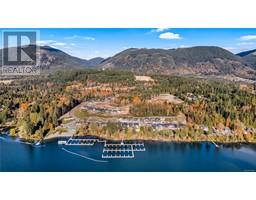3 Bedroom
4 Bathroom
1997 sqft
Westcoast
Fireplace
Air Conditioned
Heat Pump
Waterfront On Lake
$999,000
Welcome to North Shore Estates, a stunning leasehold property that offers a perfect blend of relaxation and investment potential. Overlooking the beautiful Cowichan Lake, this home has no restrictions for Airbnb or short-term rentals, and you won’t have to worry about property transfer tax. Enjoy the luxury of your own boat slip and access to a serene private beach, ideal for leisurely days by the water. The low-maintenance yard backs onto lush greenspace and a tranquil watercourse, enhancing your outdoor experience with privacy and natural beauty. Inside, the residence features raised ceilings that create a spacious atmosphere, along with a cozy gas fireplace, complete with a live edge mantel. The elegant design continues into the grand 5-piece primary bedroom ensuite and stylish granite countertops throughout. Don’t miss this incredible opportunity to own a slice of paradise at North Shore Estates! (id:46227)
Property Details
|
MLS® Number
|
979859 |
|
Property Type
|
Single Family |
|
Neigbourhood
|
Lake Cowichan |
|
Community Features
|
Pets Allowed, Family Oriented |
|
Features
|
Level Lot, Private Setting, Southern Exposure, Partially Cleared, Other, Marine Oriented, Moorage |
|
Parking Space Total
|
5 |
|
View Type
|
Lake View, Mountain View |
|
Water Front Type
|
Waterfront On Lake |
Building
|
Bathroom Total
|
4 |
|
Bedrooms Total
|
3 |
|
Architectural Style
|
Westcoast |
|
Constructed Date
|
2022 |
|
Cooling Type
|
Air Conditioned |
|
Fireplace Present
|
Yes |
|
Fireplace Total
|
1 |
|
Heating Type
|
Heat Pump |
|
Size Interior
|
1997 Sqft |
|
Total Finished Area
|
1997 Sqft |
|
Type
|
House |
Land
|
Access Type
|
Road Access |
|
Acreage
|
No |
|
Size Irregular
|
4930 |
|
Size Total
|
4930 Sqft |
|
Size Total Text
|
4930 Sqft |
|
Zoning Type
|
Residential |
Rooms
| Level |
Type |
Length |
Width |
Dimensions |
|
Lower Level |
Storage |
|
|
8'6 x 3'6 |
|
Lower Level |
Den |
|
|
11'7 x 10'4 |
|
Lower Level |
Laundry Room |
|
|
6'6 x 7'7 |
|
Lower Level |
Bedroom |
|
|
10'9 x 14'8 |
|
Lower Level |
Bathroom |
|
|
4-Piece |
|
Lower Level |
Entrance |
|
|
8'7 x 5'10 |
|
Main Level |
Bathroom |
|
|
2-Piece |
|
Main Level |
Ensuite |
|
|
4-Piece |
|
Main Level |
Bedroom |
|
|
9'11 x 12'9 |
|
Main Level |
Living Room |
|
|
10'9 x 13'10 |
|
Main Level |
Dining Room |
8 ft |
|
8 ft x Measurements not available |
|
Main Level |
Kitchen |
|
|
14'2 x 9'8 |
|
Main Level |
Ensuite |
|
|
5-Piece |
|
Main Level |
Primary Bedroom |
|
|
13'3 x 12'9 |
https://www.realtor.ca/real-estate/27600105/7031-sha-elum-dr-lake-cowichan-lake-cowichan





