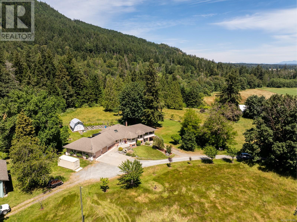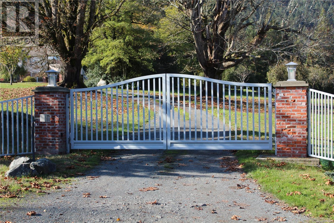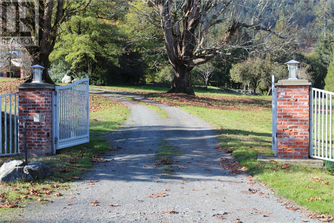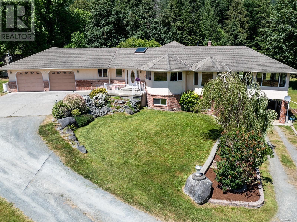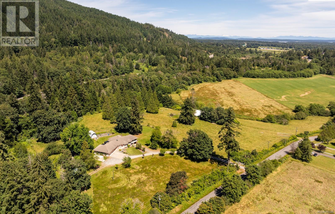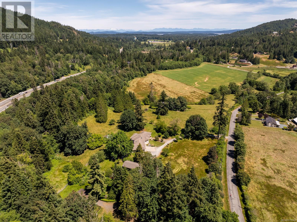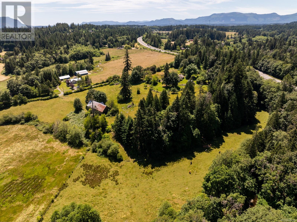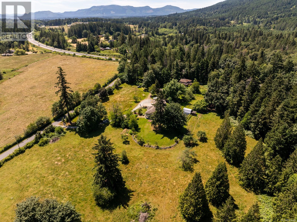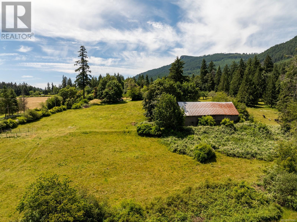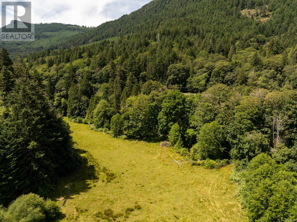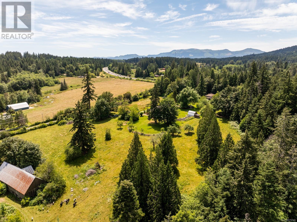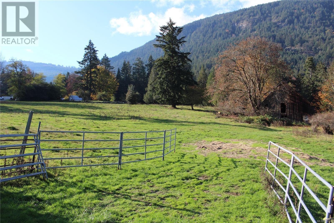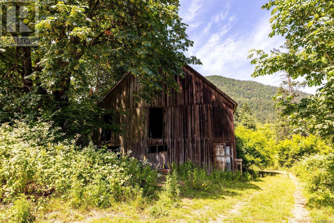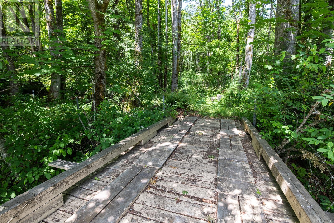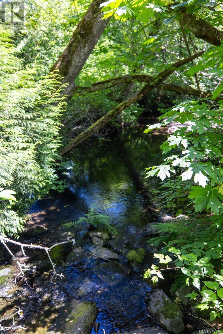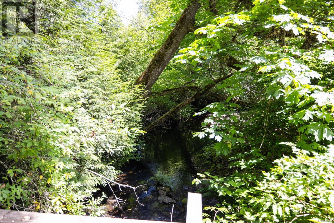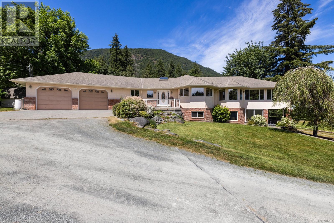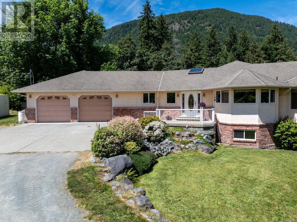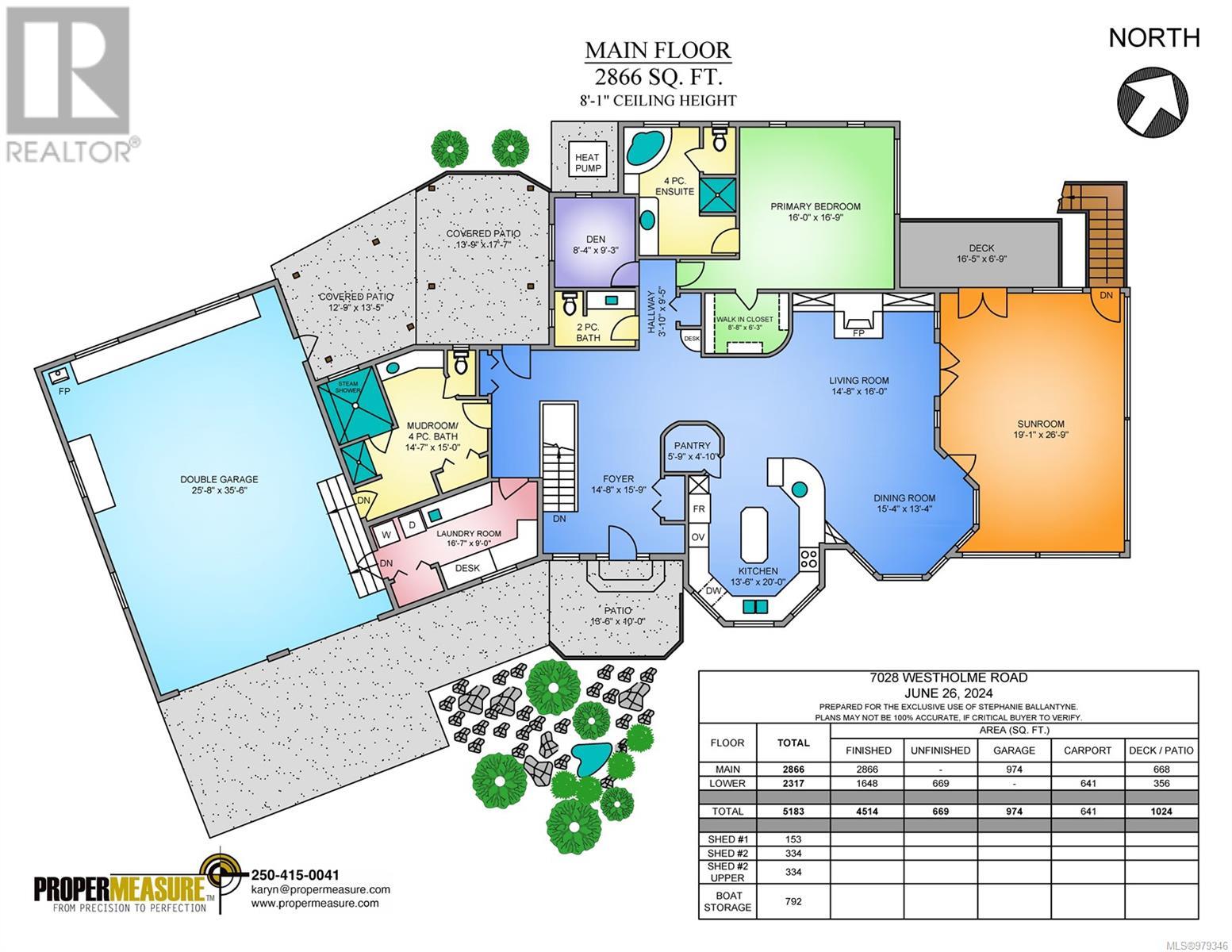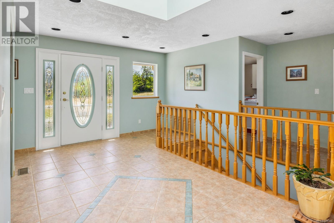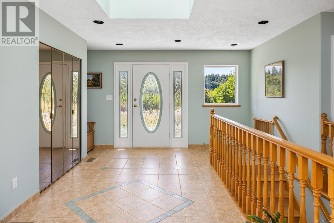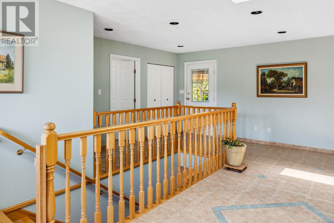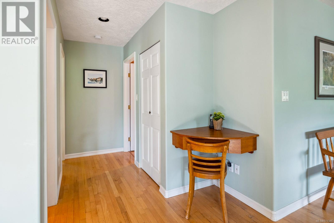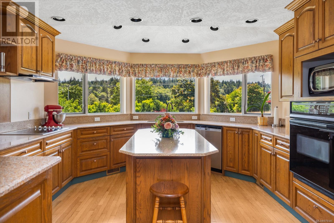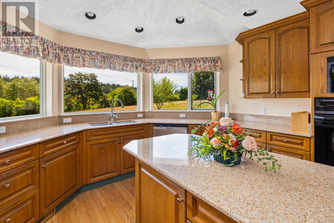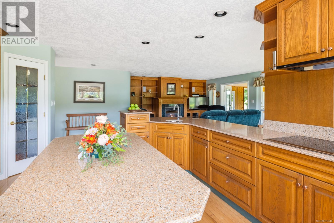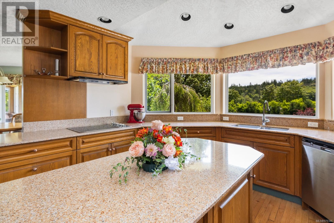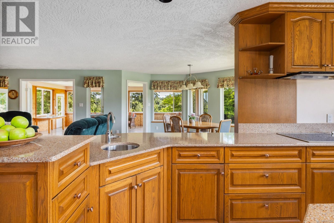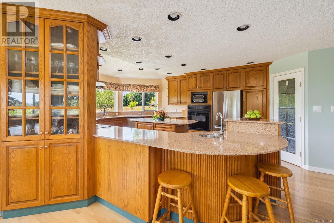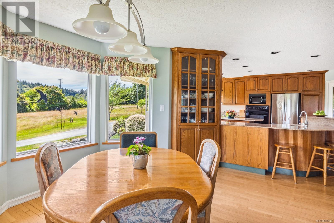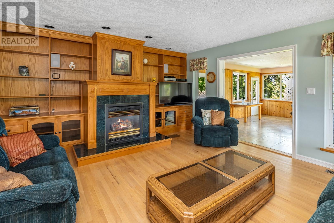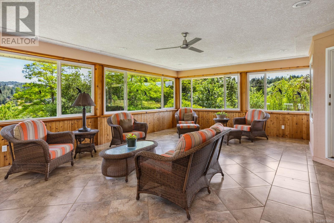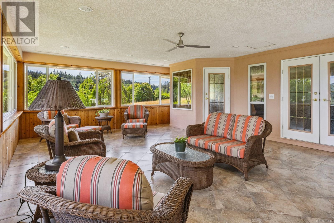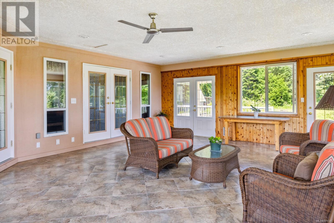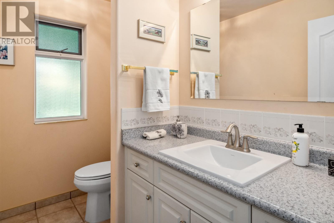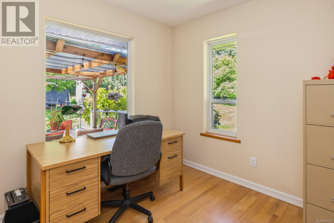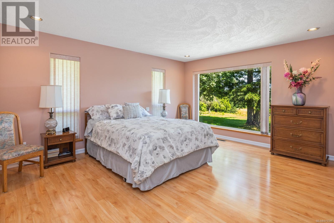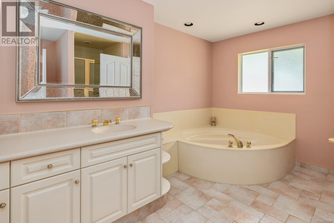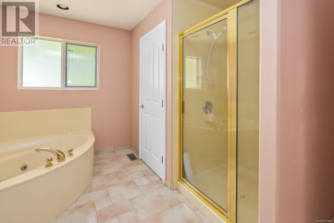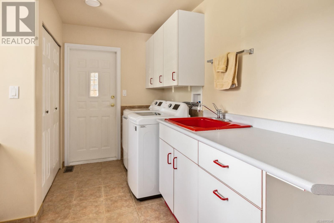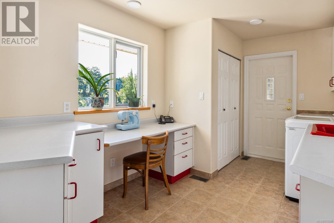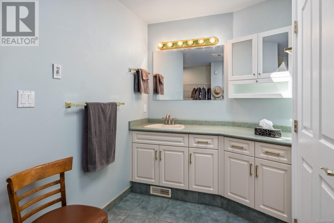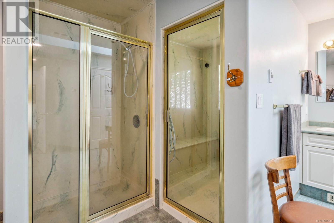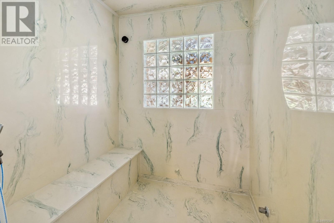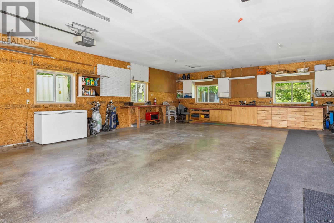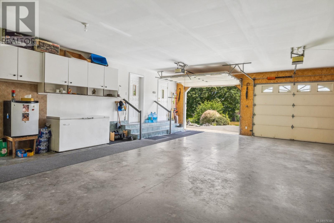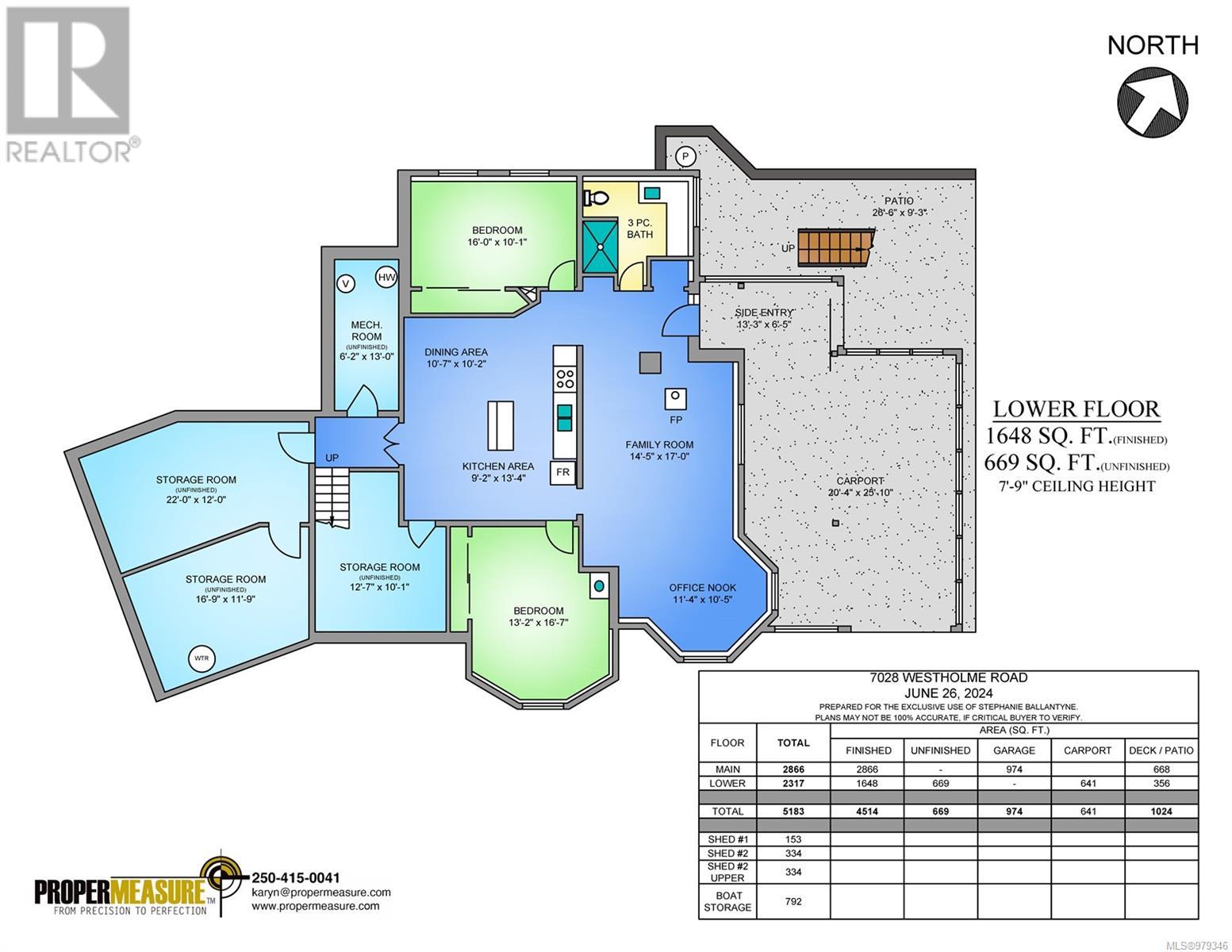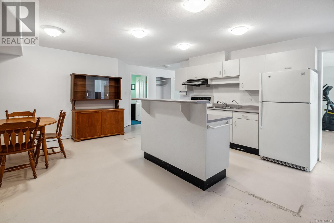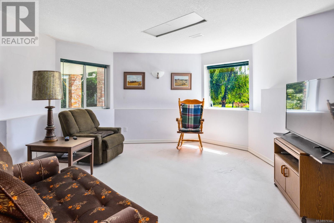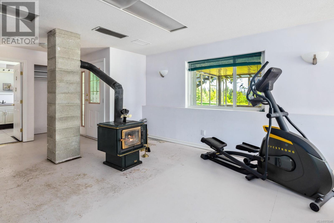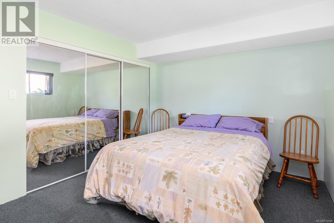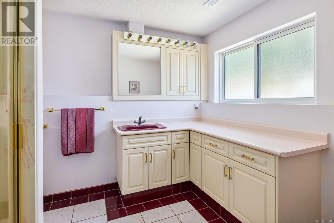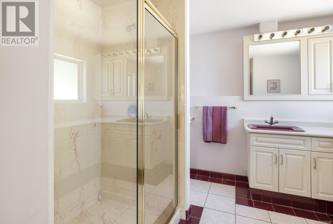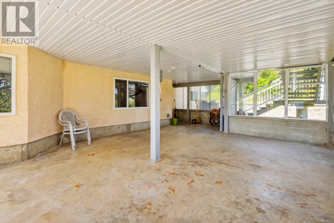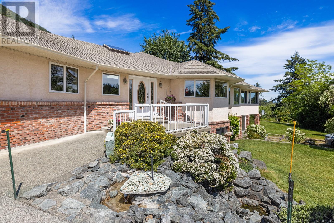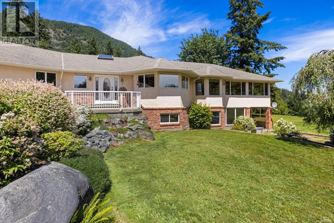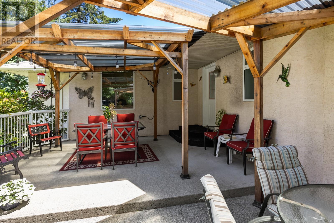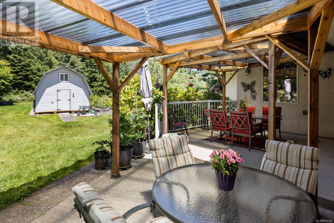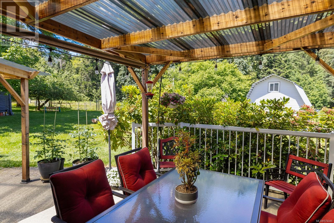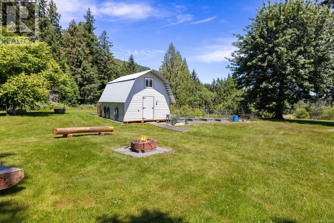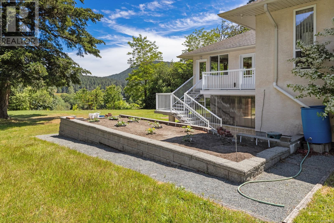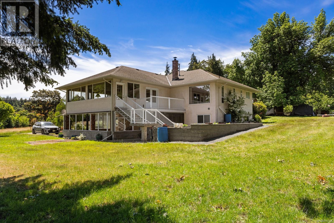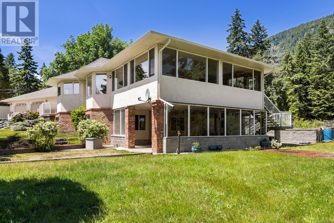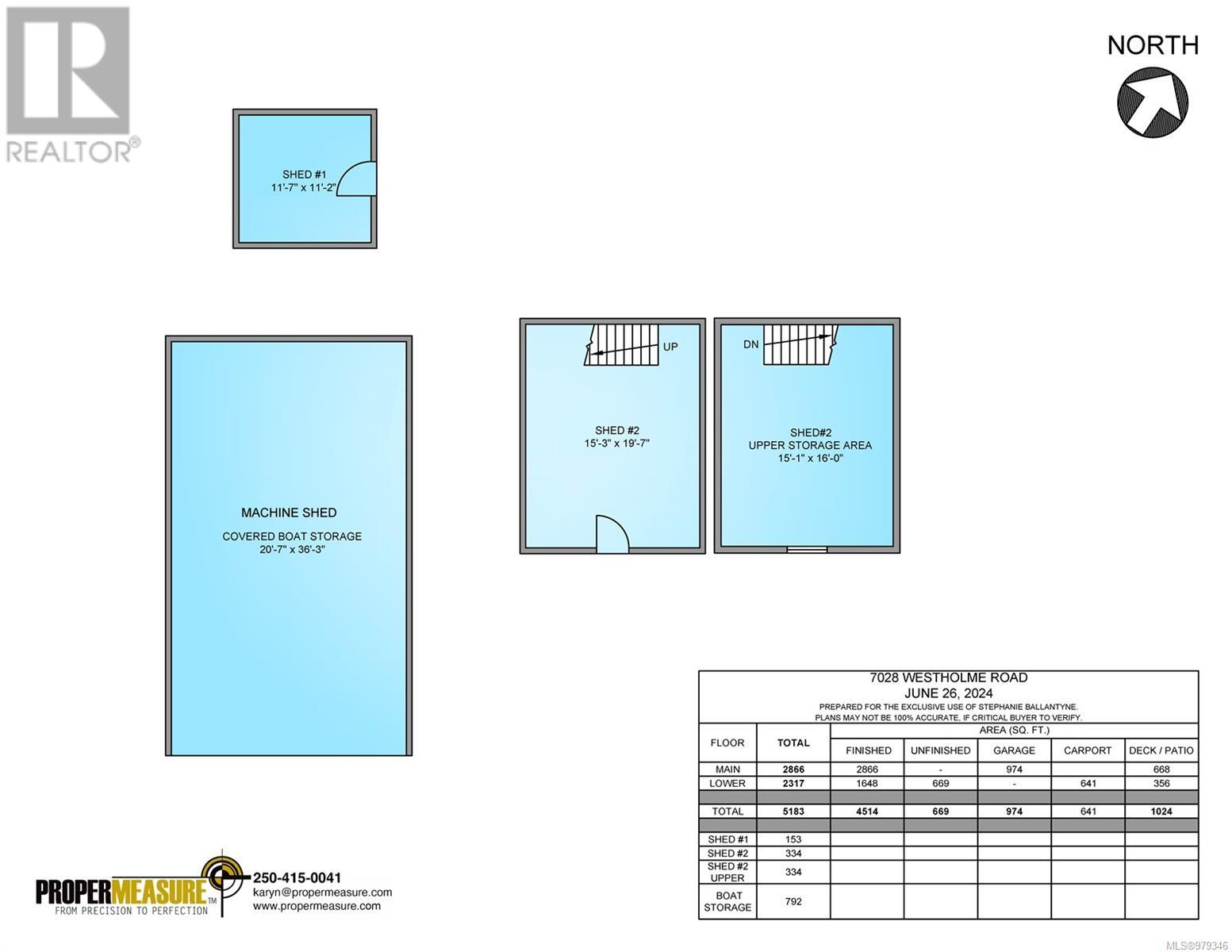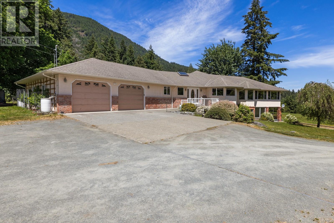3 Bedroom
4 Bathroom
9435 sqft
Fireplace
Central Air Conditioning
Forced Air, Heat Pump
Acreage
$2,395,000
Nestled away at the end of Westholme Road, this rare offering is part of the original Bellfield Farm Estate granted to Colonel Elliot by Queen Victoria. Situated on ~30.5 acres w/fertile land in the ALR, the property is an idyllic landscape w/rolling hills + meadows, views of Mts Richards, Sicker and Prevost. Original barn still stands with its old growth cedar posts awaiting restoration or reclamation. Abundant water resources available: 2 creeks + 2 wells. The sprawling 3 bed + den, 4 bath 5,183 sf rancher w/lower level walk-out was custom built in 1994 w/attention to detail and finishing. Lower level w/radiant heat, set up for additional family accommodation, can easily be converted to a separate unit. Multiple patios and a resort-style sunroom for enjoying the natural surroundings. O/S garage w/workshop, plenty of covered storage for equipment, machinery, your boat/RV. Owned by the same family for generations, this pastoral paradise is now ready for a new generation of stewardship. (id:46227)
Property Details
|
MLS® Number
|
979346 |
|
Property Type
|
Single Family |
|
Neigbourhood
|
East Duncan |
|
Features
|
Acreage, Private Setting, Southern Exposure, Wooded Area, Irregular Lot Size, Other |
|
Parking Space Total
|
50 |
|
Structure
|
Barn, Shed, Patio(s), Patio(s), Patio(s), Patio(s) |
|
View Type
|
Mountain View |
Building
|
Bathroom Total
|
4 |
|
Bedrooms Total
|
3 |
|
Constructed Date
|
1994 |
|
Cooling Type
|
Central Air Conditioning |
|
Fireplace Present
|
Yes |
|
Fireplace Total
|
2 |
|
Heating Fuel
|
Electric, Propane, Wood, Other |
|
Heating Type
|
Forced Air, Heat Pump |
|
Size Interior
|
9435 Sqft |
|
Total Finished Area
|
4514 Sqft |
|
Type
|
House |
Land
|
Access Type
|
Road Access |
|
Acreage
|
Yes |
|
Size Irregular
|
30.56 |
|
Size Total
|
30.56 Ac |
|
Size Total Text
|
30.56 Ac |
|
Zoning Description
|
A1 |
|
Zoning Type
|
Agricultural |
Rooms
| Level |
Type |
Length |
Width |
Dimensions |
|
Lower Level |
Patio |
|
|
26'6 x 9'3 |
|
Lower Level |
Other |
|
|
13'3 x 6'5 |
|
Lower Level |
Utility Room |
|
|
13'0 x 6'2 |
|
Lower Level |
Storage |
|
|
22'0 x 12'0 |
|
Lower Level |
Storage |
|
|
16'9 x 11'9 |
|
Lower Level |
Storage |
|
|
12'7 x 10'1 |
|
Lower Level |
Bedroom |
|
|
16'7 x 13'2 |
|
Lower Level |
Bedroom |
|
|
16'0 x 10'1 |
|
Lower Level |
Bathroom |
|
|
3-Piece |
|
Lower Level |
Family Room |
|
|
11'4 x 10'6 |
|
Lower Level |
Family Room |
|
|
17'0 x 14'5 |
|
Lower Level |
Eating Area |
|
|
10'7 x 10'2 |
|
Lower Level |
Kitchen |
|
|
13'4 x 9'2 |
|
Main Level |
Patio |
|
|
13'6 x 10'0 |
|
Main Level |
Patio |
|
|
13'5 x 12'9 |
|
Main Level |
Patio |
|
|
17'7 x 13'9 |
|
Main Level |
Bathroom |
|
|
4-Piece |
|
Main Level |
Laundry Room |
|
|
16'7 x 9'0 |
|
Main Level |
Ensuite |
|
|
4-Piece |
|
Main Level |
Primary Bedroom |
|
|
16'9 x 16'0 |
|
Main Level |
Den |
|
|
9'3 x 8'4 |
|
Main Level |
Bathroom |
|
|
2-Piece |
|
Main Level |
Pantry |
|
|
5'9 x 4'10 |
|
Main Level |
Sunroom |
|
|
26'9 x 19'1 |
|
Main Level |
Living Room |
|
|
16'0 x 14'8 |
|
Main Level |
Dining Room |
|
|
15'4 x 13'4 |
|
Main Level |
Kitchen |
|
|
20'0 x 13'6 |
|
Main Level |
Entrance |
|
|
15'9 x 14'8 |
|
Other |
Storage |
|
|
16'0 x 15'1 |
|
Other |
Storage |
|
|
19'7 x 15'3 |
|
Other |
Storage |
|
|
11'7 x 11'2 |
|
Other |
Storage |
|
|
36'3 x 20'7 |
https://www.realtor.ca/real-estate/27578073/7028-westholme-rd-westholme-east-duncan


