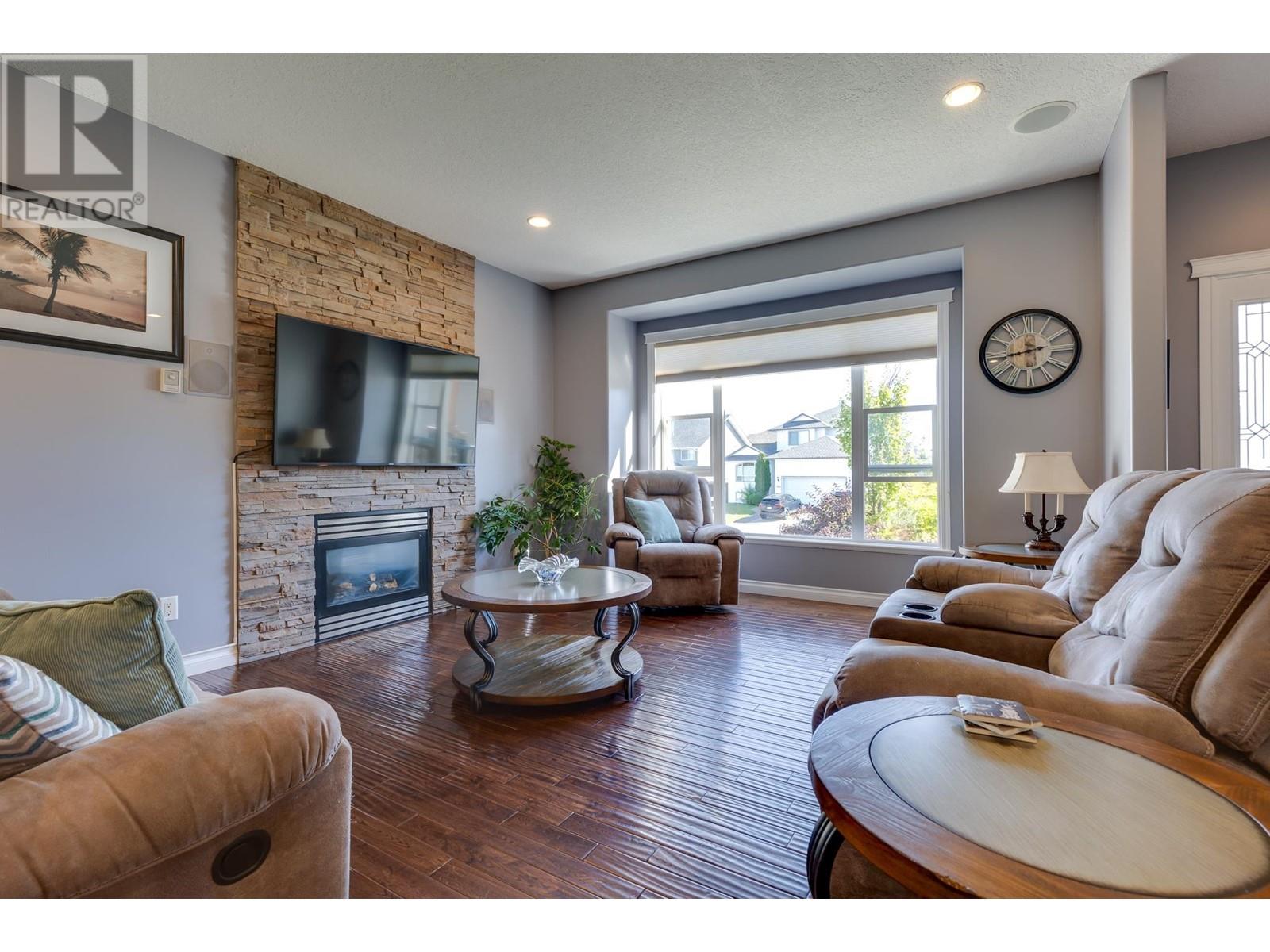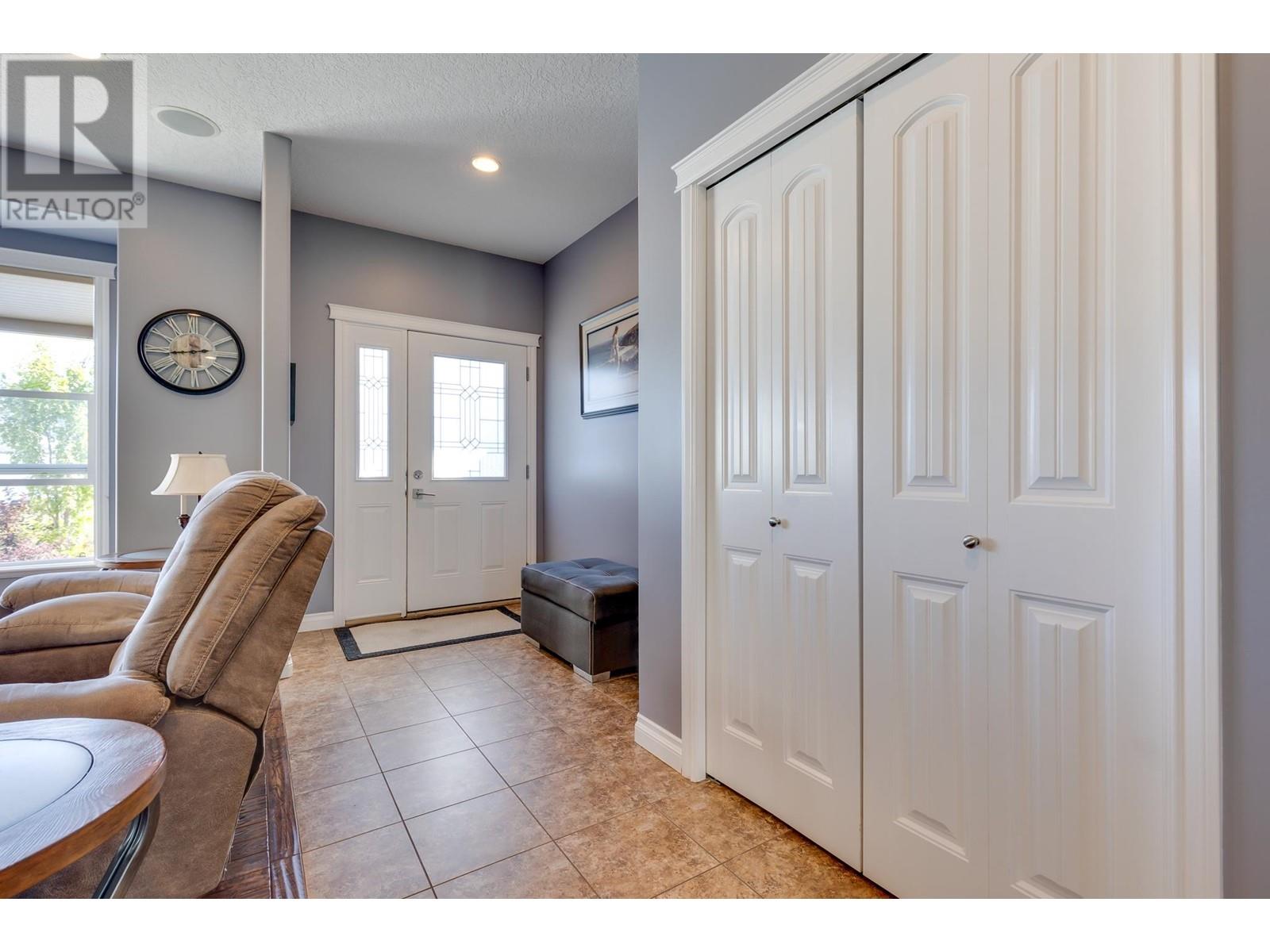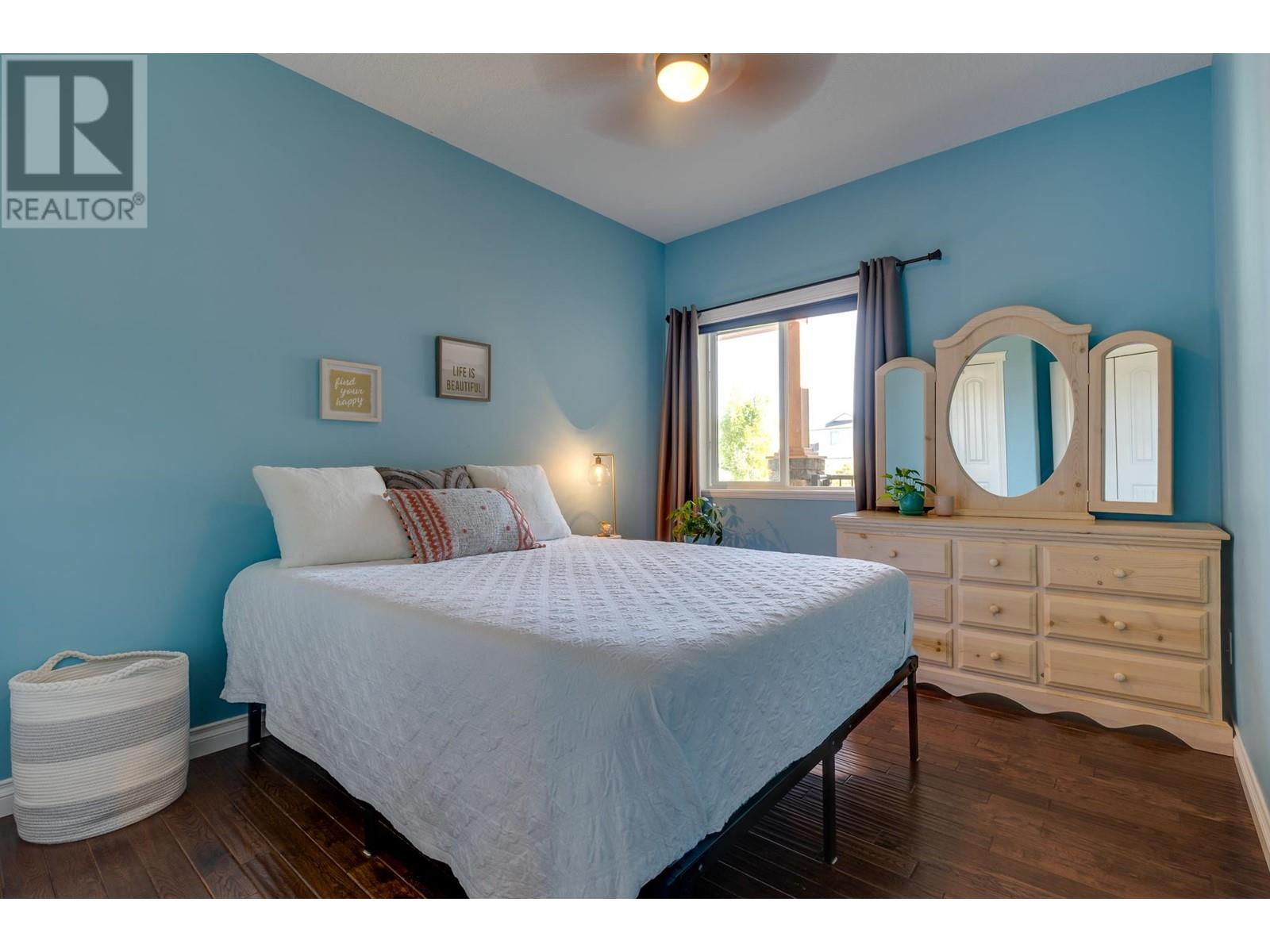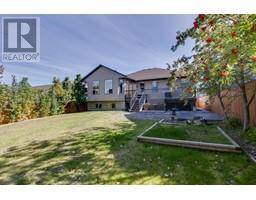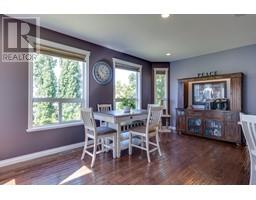5 Bedroom
3 Bathroom
4010 sqft
Fireplace
Forced Air
$789,900
This luxurious home has all the wants and needs. The open concept kitchen/living is able to host the largest family or all the parties you would like. Upstairs you will find a spacious primary suite with walk-in closet and an ensuite bath with a soaker tub for 2. There are also two more bedrooms, a walk-out deck, laundry room and direct garage access. Downstairs there is a large storage area that could easily become more living space and a new 2 bedroom suite that is completely self-contained. The yard is fully landscaped with perennial gardens for a very low maintenance lifestyle. Add a double garage, RV parking, built-in sound system, underground sprinklers and many updates over the past few years. Move in ready with $1600 income in place from the suite. (id:46227)
Property Details
|
MLS® Number
|
R2920572 |
|
Property Type
|
Single Family |
|
View Type
|
View |
Building
|
Bathroom Total
|
3 |
|
Bedrooms Total
|
5 |
|
Basement Development
|
Finished |
|
Basement Type
|
Full (finished) |
|
Constructed Date
|
2007 |
|
Construction Style Attachment
|
Detached |
|
Fireplace Present
|
Yes |
|
Fireplace Total
|
1 |
|
Foundation Type
|
Concrete Perimeter |
|
Heating Fuel
|
Natural Gas |
|
Heating Type
|
Forced Air |
|
Roof Material
|
Asphalt Shingle |
|
Roof Style
|
Conventional |
|
Stories Total
|
2 |
|
Size Interior
|
4010 Sqft |
|
Type
|
House |
|
Utility Water
|
Municipal Water |
Parking
Land
|
Acreage
|
No |
|
Size Irregular
|
7840.8 |
|
Size Total
|
7840.8 Sqft |
|
Size Total Text
|
7840.8 Sqft |
Rooms
| Level |
Type |
Length |
Width |
Dimensions |
|
Basement |
Bedroom 4 |
24 ft |
13 ft |
24 ft x 13 ft |
|
Basement |
Bedroom 5 |
20 ft |
18 ft |
20 ft x 18 ft |
|
Basement |
Living Room |
14 ft |
10 ft |
14 ft x 10 ft |
|
Basement |
Kitchen |
10 ft |
10 ft |
10 ft x 10 ft |
|
Basement |
Storage |
22 ft |
13 ft |
22 ft x 13 ft |
|
Main Level |
Living Room |
17 ft |
17 ft |
17 ft x 17 ft |
|
Main Level |
Dining Room |
19 ft |
10 ft |
19 ft x 10 ft |
|
Main Level |
Kitchen |
18 ft |
14 ft |
18 ft x 14 ft |
|
Main Level |
Primary Bedroom |
15 ft |
14 ft |
15 ft x 14 ft |
|
Main Level |
Bedroom 2 |
12 ft |
9 ft |
12 ft x 9 ft |
|
Main Level |
Bedroom 3 |
11 ft |
10 ft |
11 ft x 10 ft |
https://www.realtor.ca/real-estate/27360104/7027-trygg-court-prince-george











