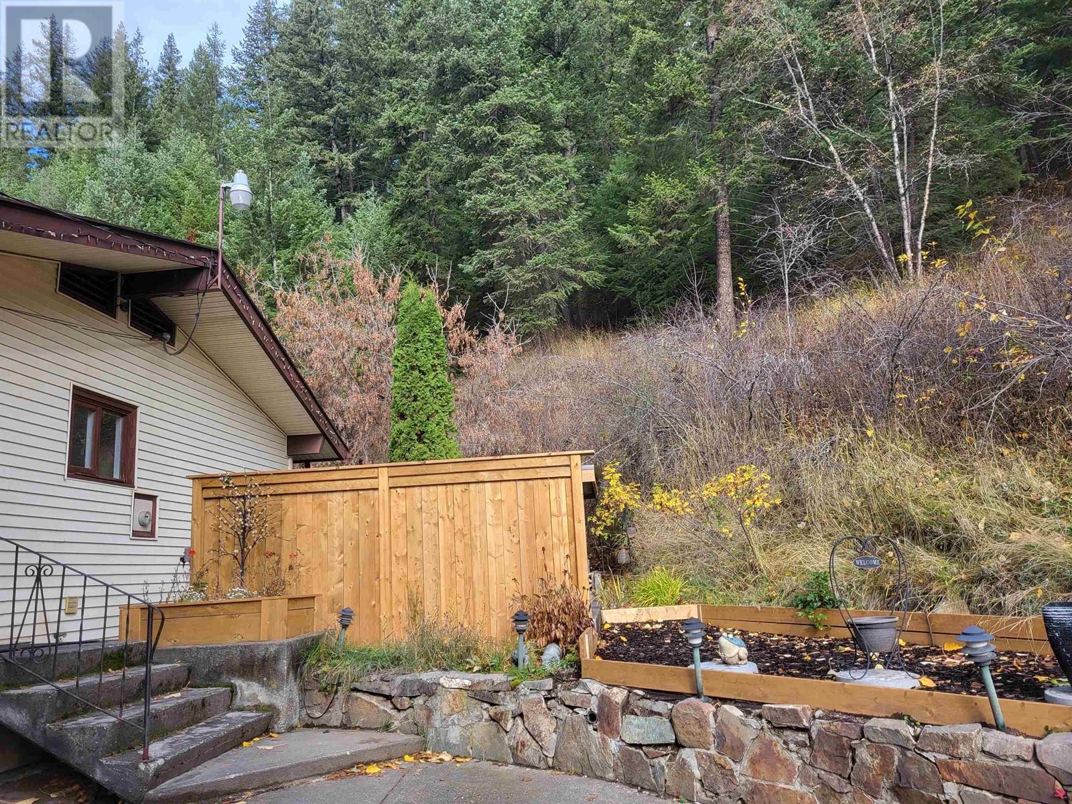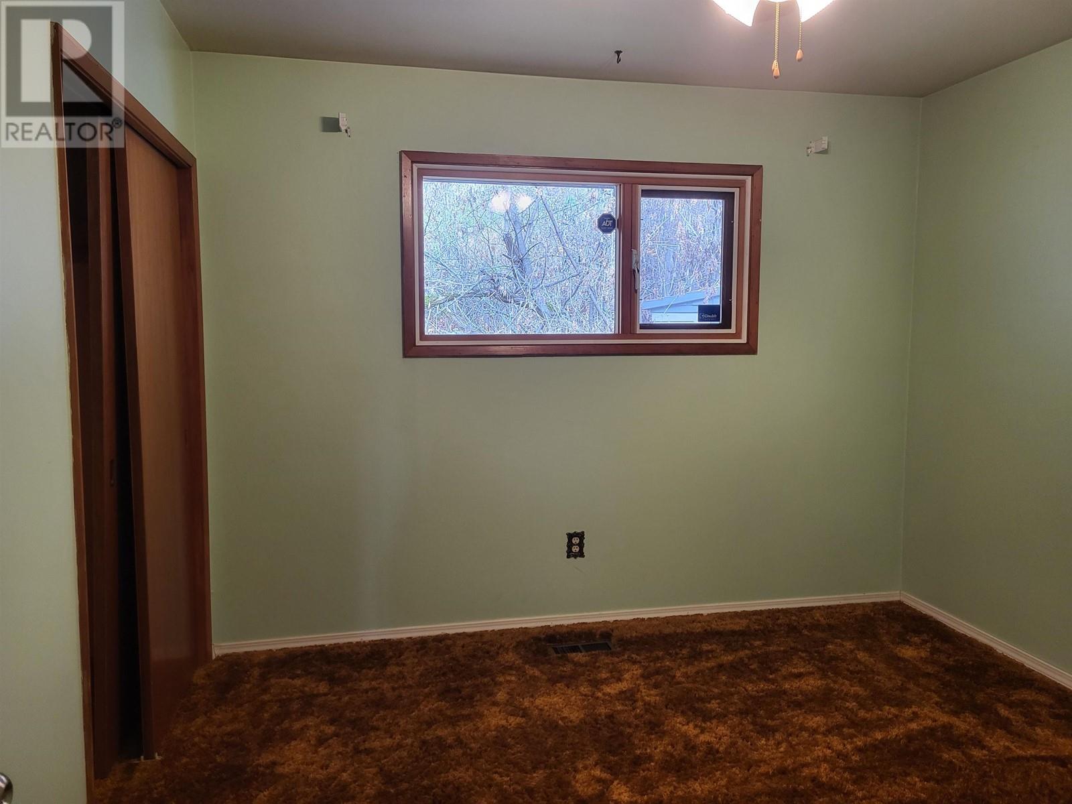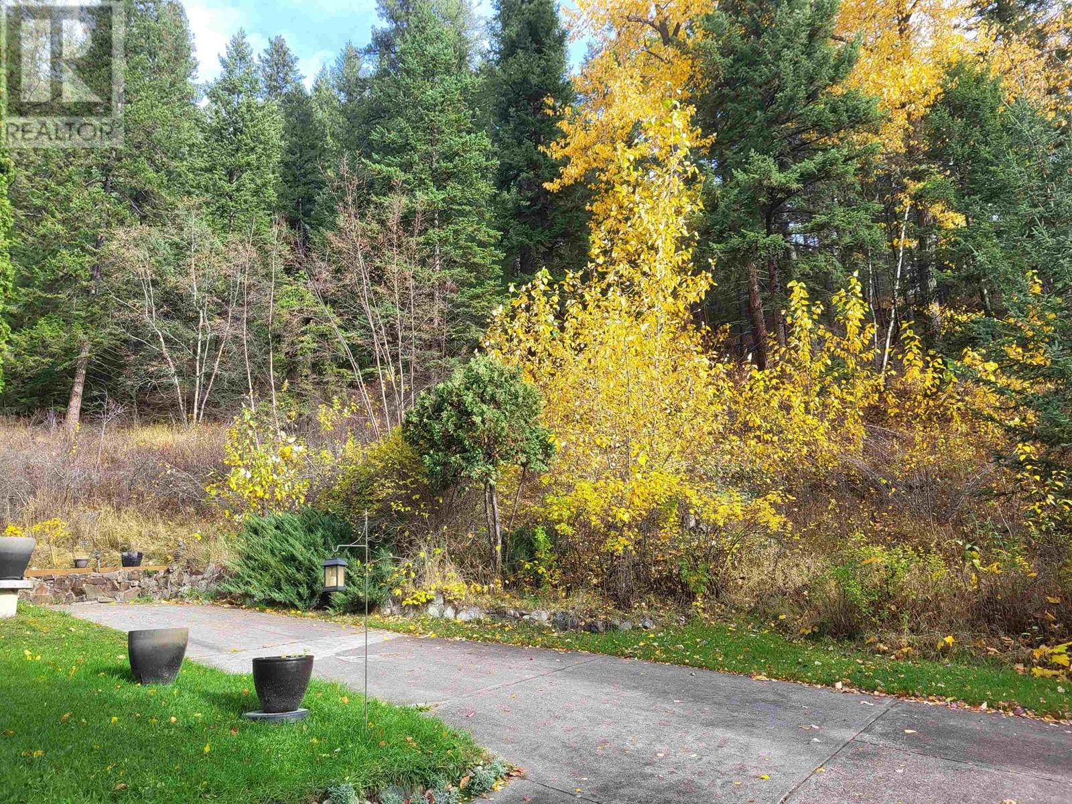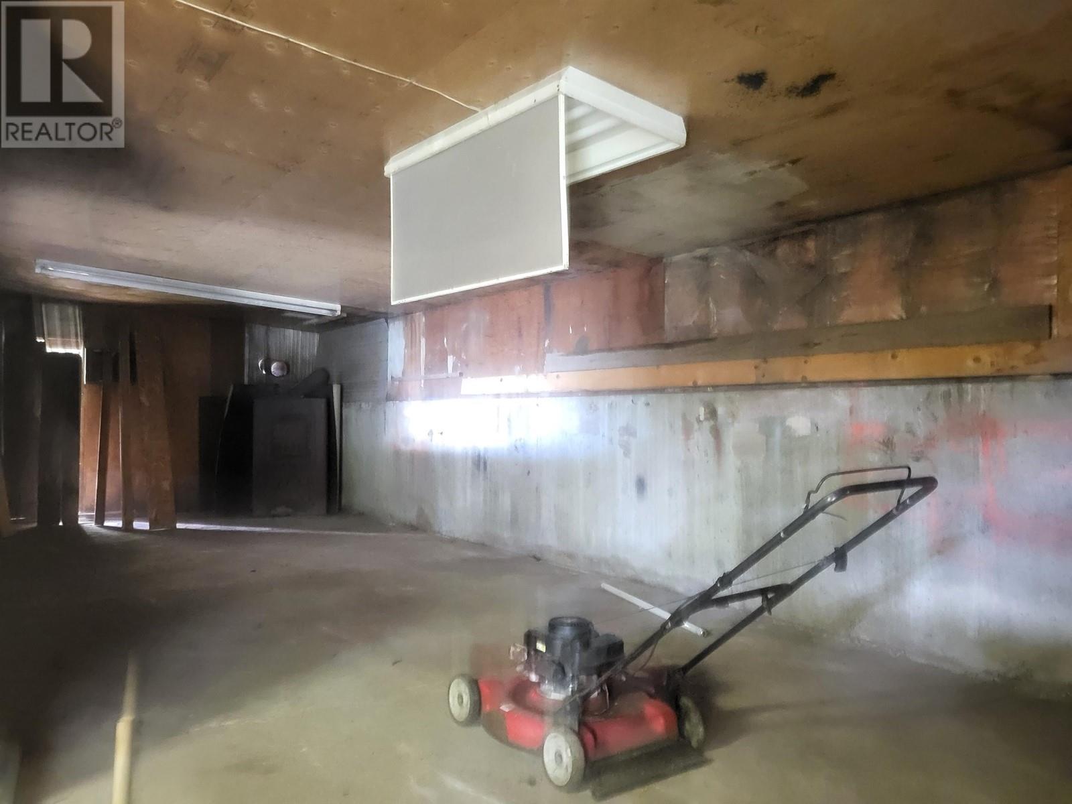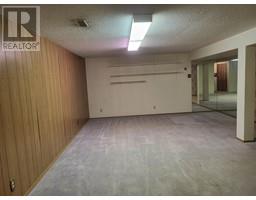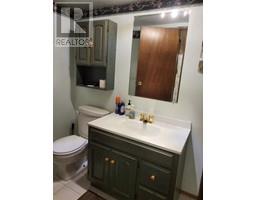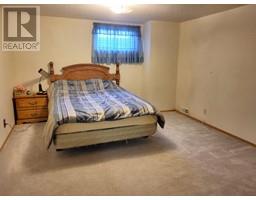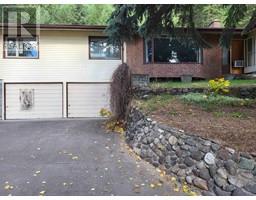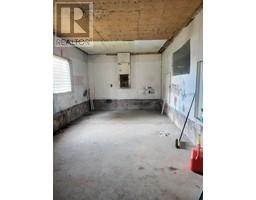5 Bedroom
3 Bathroom
3158 sqft
Fireplace
Forced Air
Acreage
$750,000
A private, nicely treed 17.8 acres hillside close to amenities is the backdrop to this great 4 bed 2 bath family home with an above ground one-bedroom suite. The large thoughtfully designed kitchen and open floor plan to the generous living room are perfect for entertaining. Laundry and three bedrooms round out the main floor, while the basement offers another bedroom, rec room, bathroom and lots of storage and access to the double garage. The separate suite has its own deck and can be accessed from the double carport. A shop with paint booth has lots of space for your projects or additional storage or parking. So many possibilities await here! (id:46227)
Property Details
|
MLS® Number
|
R2937274 |
|
Property Type
|
Single Family |
|
Storage Type
|
Storage |
|
Structure
|
Workshop |
Building
|
Bathroom Total
|
3 |
|
Bedrooms Total
|
5 |
|
Appliances
|
Washer, Dryer, Refrigerator, Stove, Dishwasher |
|
Basement Development
|
Finished |
|
Basement Type
|
Full (finished) |
|
Constructed Date
|
1962 |
|
Construction Style Attachment
|
Detached |
|
Fireplace Present
|
Yes |
|
Fireplace Total
|
1 |
|
Foundation Type
|
Concrete Block |
|
Heating Fuel
|
Natural Gas, Wood |
|
Heating Type
|
Forced Air |
|
Roof Material
|
Asphalt Shingle |
|
Roof Style
|
Conventional |
|
Stories Total
|
2 |
|
Size Interior
|
3158 Sqft |
|
Type
|
House |
|
Utility Water
|
Drilled Well |
Parking
Land
|
Acreage
|
Yes |
|
Size Irregular
|
17.81 |
|
Size Total
|
17.81 Ac |
|
Size Total Text
|
17.81 Ac |
Rooms
| Level |
Type |
Length |
Width |
Dimensions |
|
Basement |
Recreational, Games Room |
20 ft |
15 ft ,5 in |
20 ft x 15 ft ,5 in |
|
Basement |
Bedroom 5 |
15 ft ,4 in |
11 ft ,1 in |
15 ft ,4 in x 11 ft ,1 in |
|
Basement |
Storage |
13 ft ,9 in |
10 ft |
13 ft ,9 in x 10 ft |
|
Basement |
Storage |
8 ft ,1 in |
6 ft ,7 in |
8 ft ,1 in x 6 ft ,7 in |
|
Main Level |
Kitchen |
19 ft ,1 in |
12 ft |
19 ft ,1 in x 12 ft |
|
Main Level |
Dining Room |
10 ft |
9 ft |
10 ft x 9 ft |
|
Main Level |
Living Room |
23 ft |
12 ft ,1 in |
23 ft x 12 ft ,1 in |
|
Main Level |
Mud Room |
8 ft ,1 in |
5 ft ,1 in |
8 ft ,1 in x 5 ft ,1 in |
|
Main Level |
Laundry Room |
6 ft ,9 in |
4 ft ,7 in |
6 ft ,9 in x 4 ft ,7 in |
|
Main Level |
Bedroom 2 |
10 ft ,1 in |
10 ft ,7 in |
10 ft ,1 in x 10 ft ,7 in |
|
Main Level |
Bedroom 3 |
10 ft ,1 in |
9 ft ,9 in |
10 ft ,1 in x 9 ft ,9 in |
|
Main Level |
Primary Bedroom |
14 ft ,6 in |
13 ft ,1 in |
14 ft ,6 in x 13 ft ,1 in |
|
Main Level |
Kitchen |
11 ft ,1 in |
7 ft ,2 in |
11 ft ,1 in x 7 ft ,2 in |
|
Main Level |
Dining Room |
11 ft |
7 ft ,2 in |
11 ft x 7 ft ,2 in |
|
Main Level |
Living Room |
14 ft ,4 in |
12 ft |
14 ft ,4 in x 12 ft |
|
Main Level |
Bedroom 4 |
13 ft ,8 in |
9 ft ,8 in |
13 ft ,8 in x 9 ft ,8 in |
https://www.realtor.ca/real-estate/27563721/702-hart-highway-prince-george






