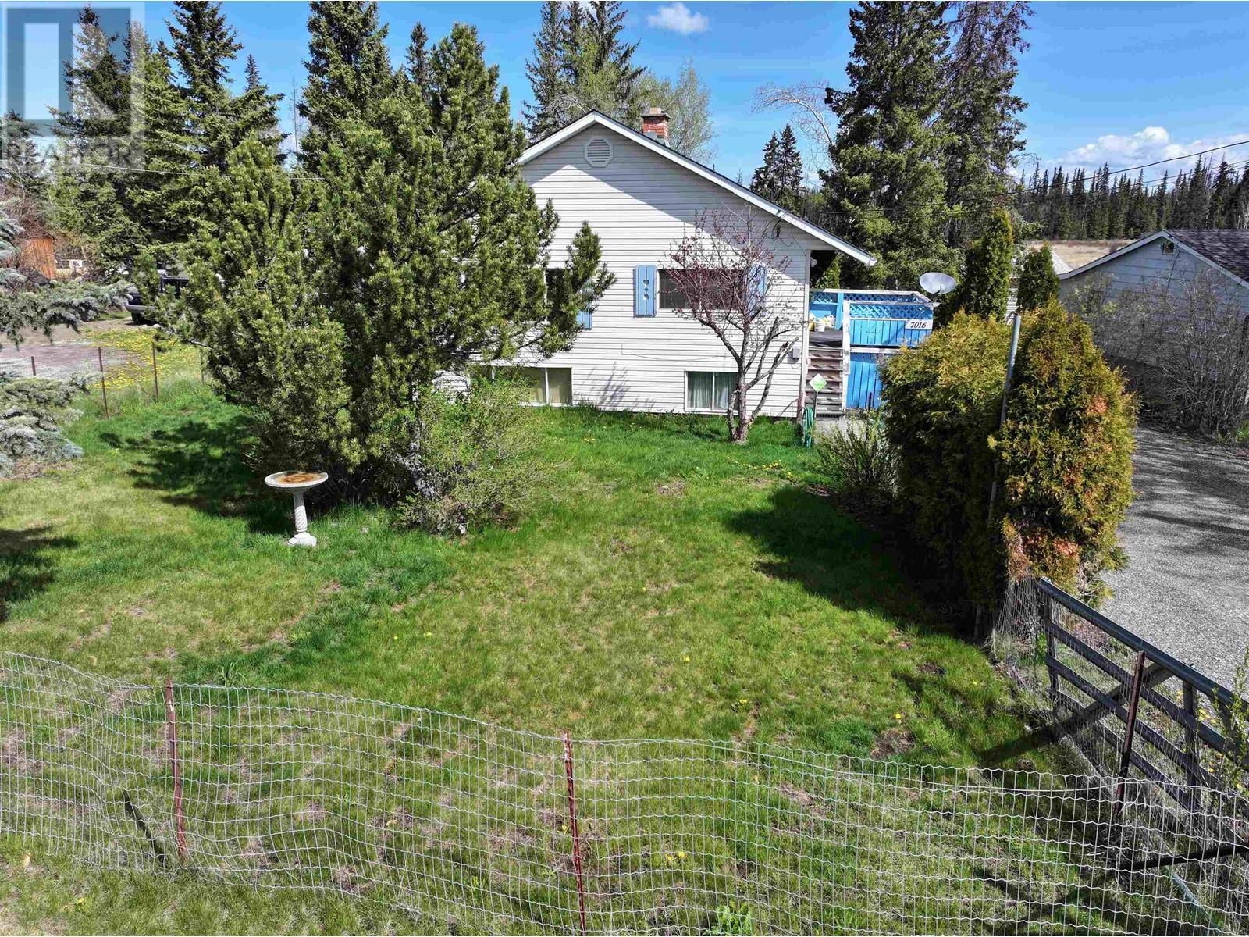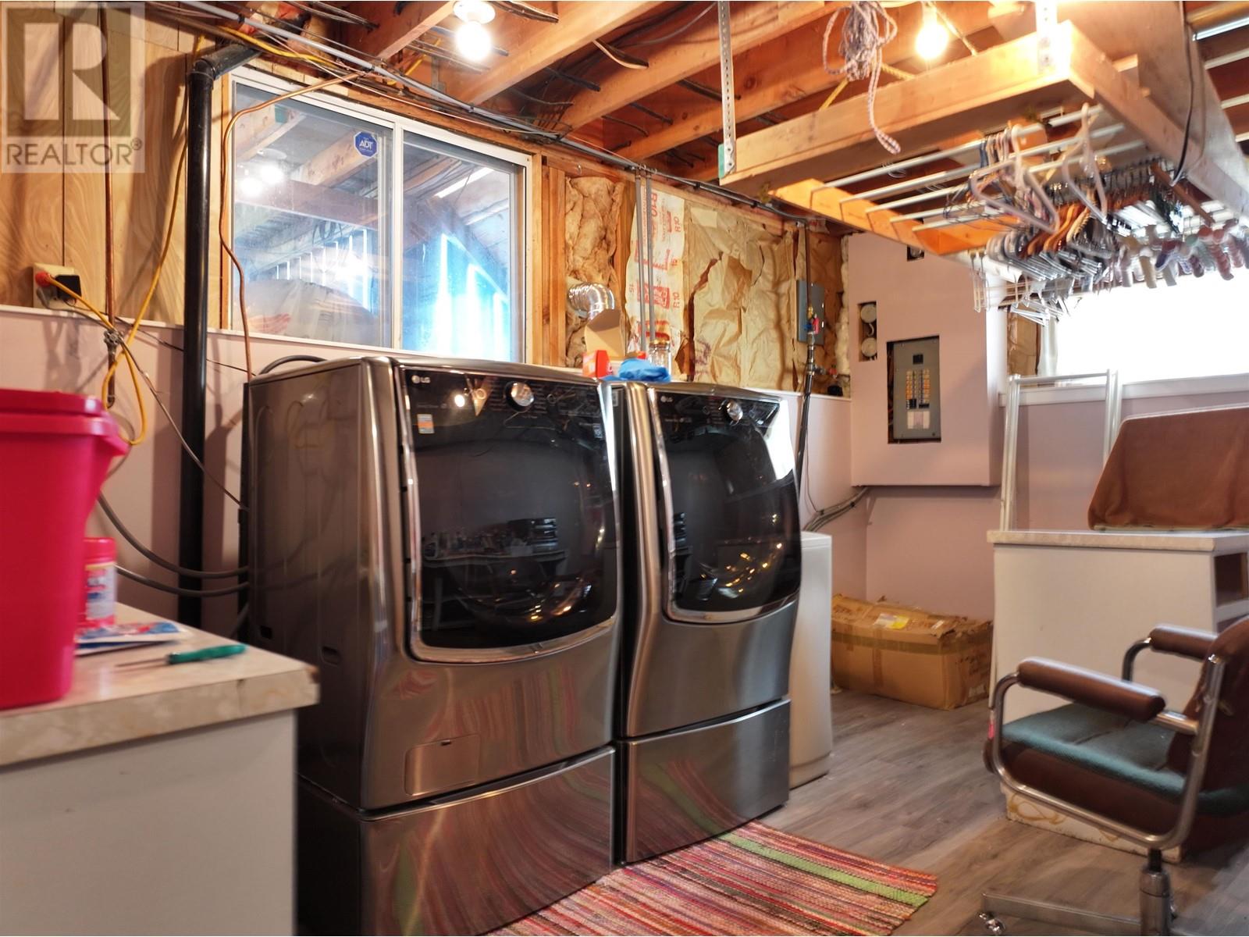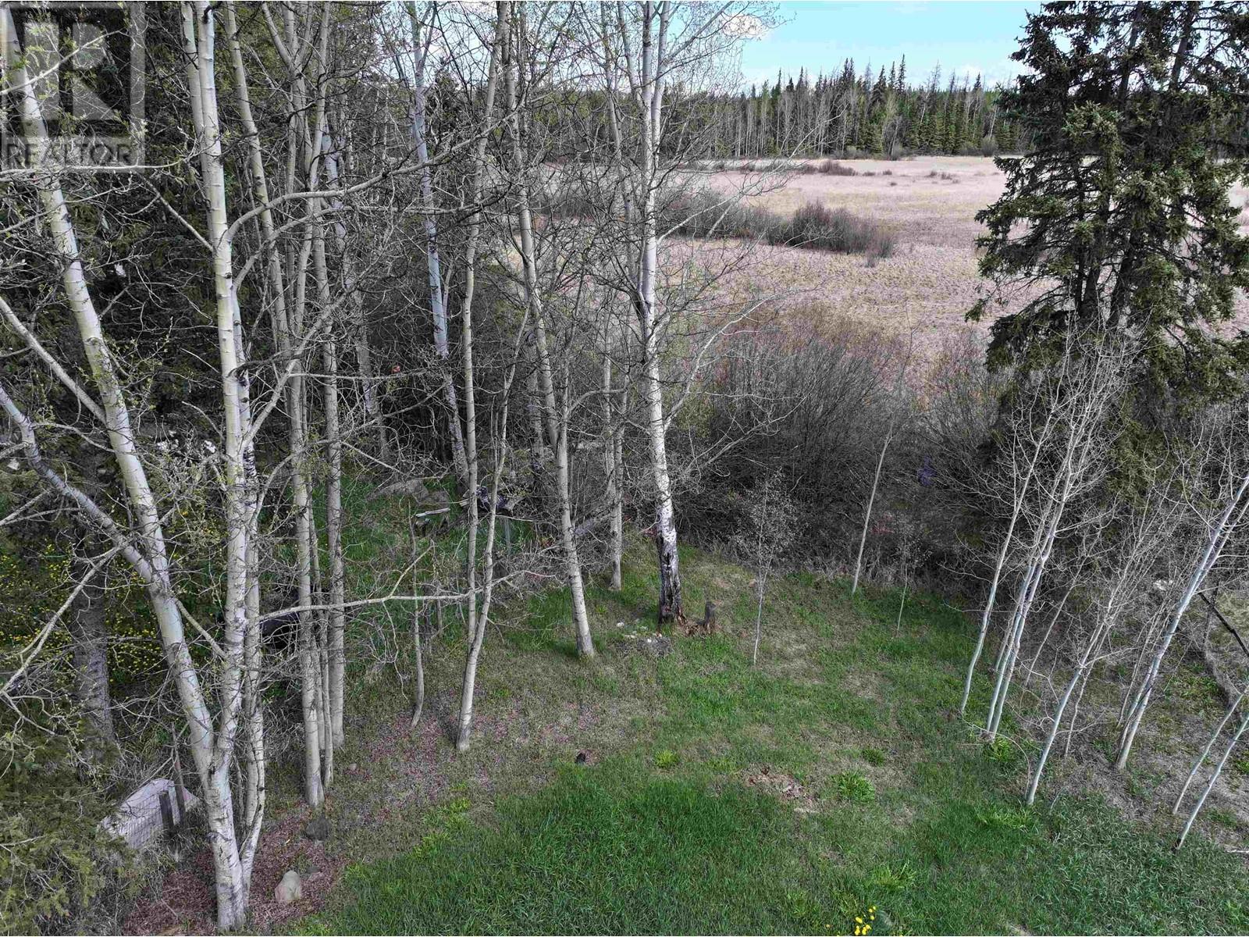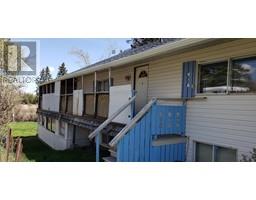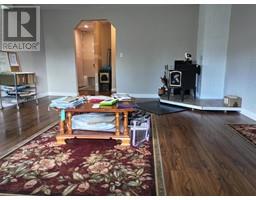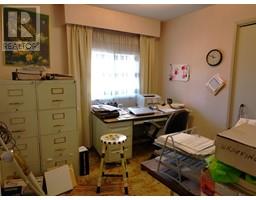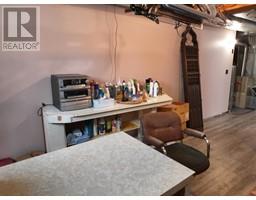3 Bedroom
3 Bathroom
2250 sqft
Fireplace
Forced Air
$299,900
This 3 bedroom, 3 bath home offers quiet rural living within 5 mins to 100 Mile House. House is set up to easily convert to seperate living downstairs for family member or rental unit. Fenced in yard backs onto large greenspace. Recent upgrades include new Stove & high-end Washer/Dryer set. The new owner will appreciate inclusion of a Filtered Water Treatment system. c/w Water Softener, Fridge, Microwave Oven, Large Stand up Freezer, Snow Blower, 2 Lawn mowers, Log Splitter, and a fair amount amount of firewood. the home once featured an attached greenhouse and covered BBQ area which could easily be brought back to life. Quick possession possible. (id:46227)
Property Details
|
MLS® Number
|
R2886170 |
|
Property Type
|
Single Family |
Building
|
Bathroom Total
|
3 |
|
Bedrooms Total
|
3 |
|
Basement Development
|
Partially Finished |
|
Basement Type
|
N/a (partially Finished) |
|
Constructed Date
|
1974 |
|
Construction Style Attachment
|
Detached |
|
Fireplace Present
|
Yes |
|
Fireplace Total
|
1 |
|
Foundation Type
|
Concrete Perimeter |
|
Heating Fuel
|
Propane, Wood |
|
Heating Type
|
Forced Air |
|
Roof Material
|
Asphalt Shingle |
|
Roof Style
|
Conventional |
|
Stories Total
|
2 |
|
Size Interior
|
2250 Sqft |
|
Type
|
House |
|
Utility Water
|
Drilled Well |
Parking
Land
|
Acreage
|
No |
|
Size Irregular
|
0.35 |
|
Size Total
|
0.35 Ac |
|
Size Total Text
|
0.35 Ac |
Rooms
| Level |
Type |
Length |
Width |
Dimensions |
|
Basement |
Family Room |
15 ft |
12 ft |
15 ft x 12 ft |
|
Basement |
Laundry Room |
15 ft |
11 ft |
15 ft x 11 ft |
|
Basement |
Other |
13 ft |
11 ft |
13 ft x 11 ft |
|
Main Level |
Living Room |
19 ft |
16 ft |
19 ft x 16 ft |
|
Main Level |
Kitchen |
16 ft |
12 ft |
16 ft x 12 ft |
|
Main Level |
Primary Bedroom |
18 ft |
13 ft |
18 ft x 13 ft |
|
Main Level |
Bedroom 2 |
13 ft |
10 ft |
13 ft x 10 ft |
|
Main Level |
Bedroom 3 |
10 ft |
9 ft |
10 ft x 9 ft |
https://www.realtor.ca/real-estate/26931627/7016-flaherty-road-lone-butte


