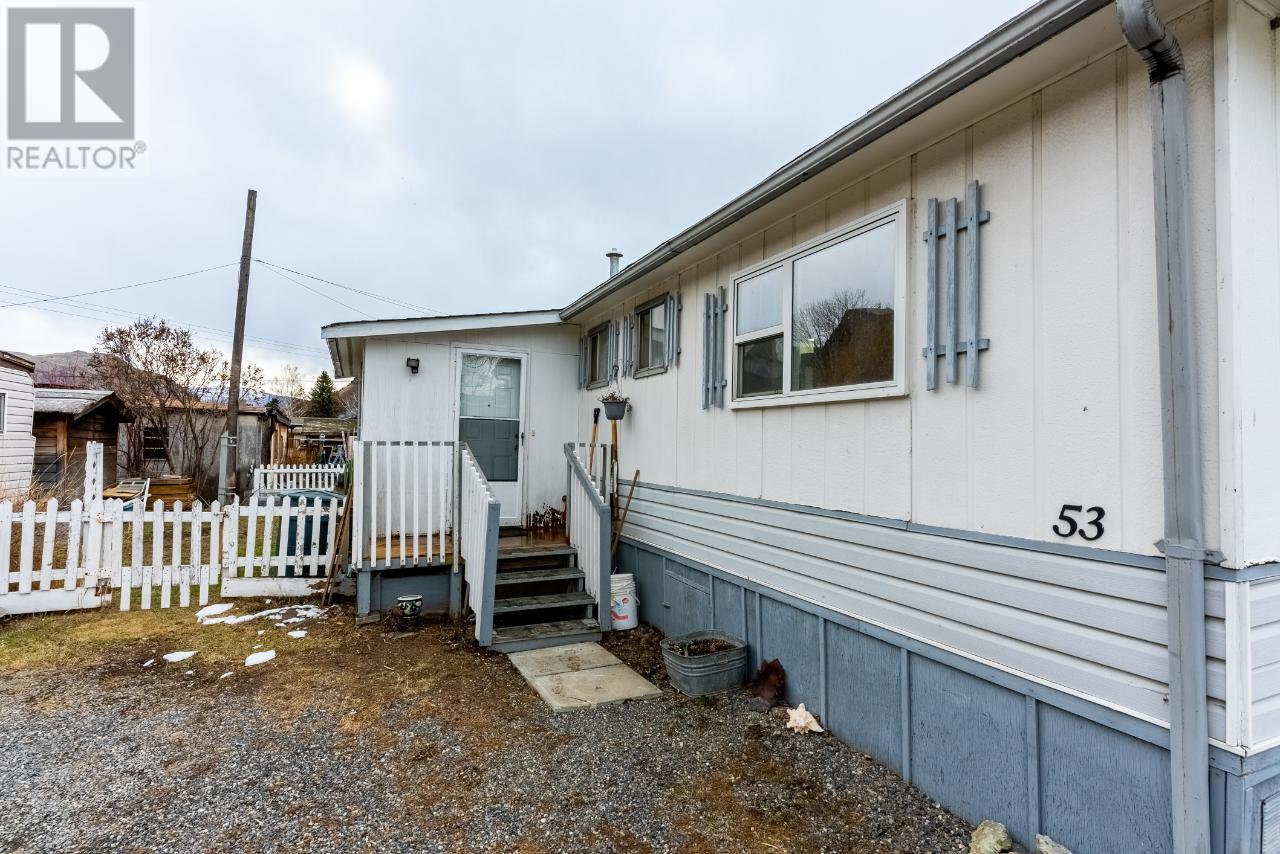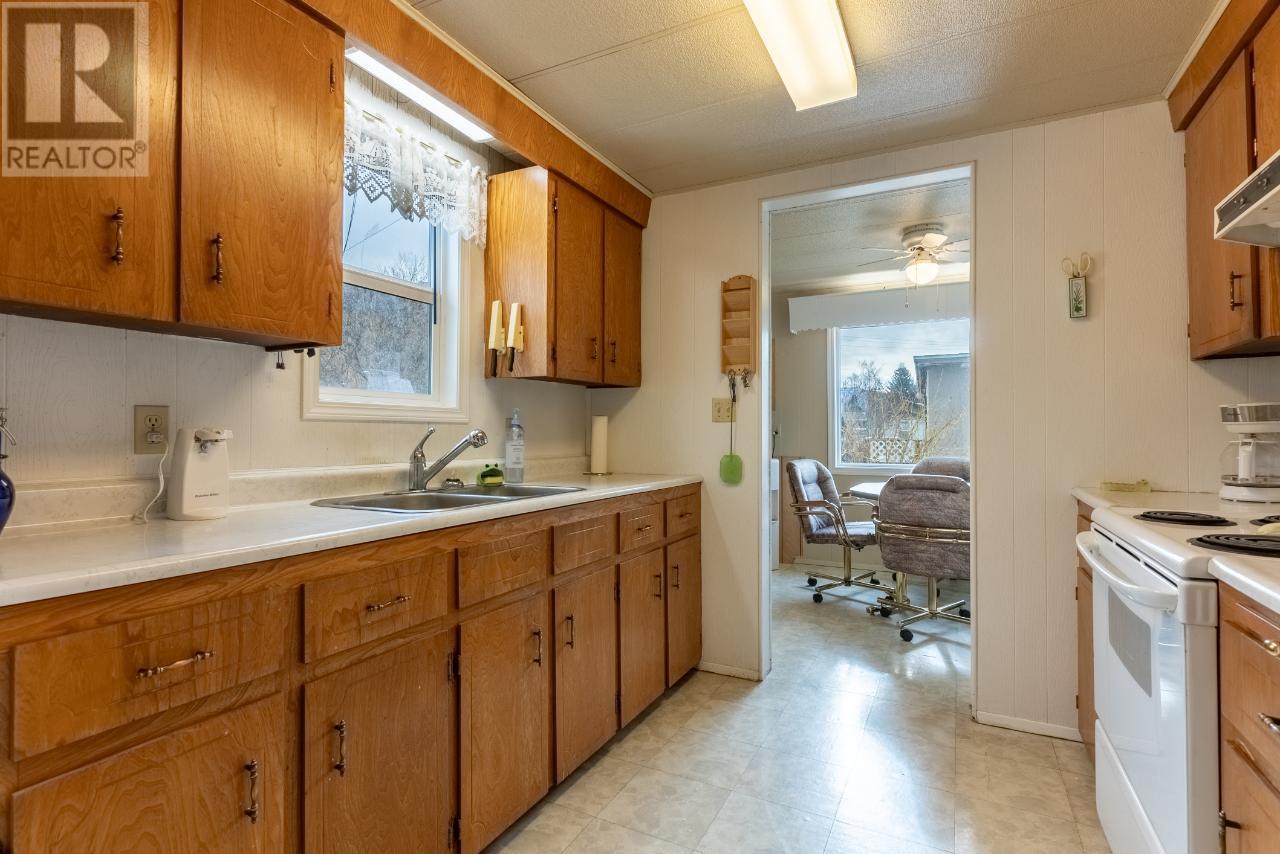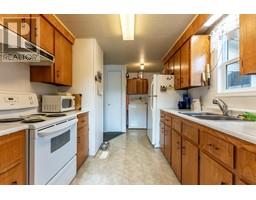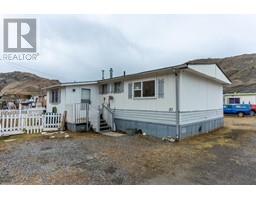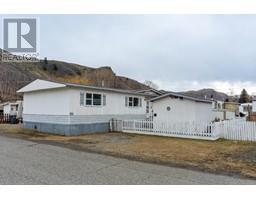701 Trans Canada Highway Unit# 53 Cache Creek, British Columbia V0K 1H0
$105,900Maintenance, Pad Rental
$375 Monthly
Maintenance, Pad Rental
$375 MonthlyPresenting Unit 53 in the Sage and Sands Mobile Home Park, now available for purchase. This inviting home offers an affordable living solution with a low pad rent of just $375 per month. Featuring three bedrooms and one and a half bathrooms, it's perfect for family living. Step into modern convenience with a brand-new, state-of-the-art hot water on-demand system installed in February 2024, ensuring you never run out of hot water. The home has seen significant upgrades, including a new roof and furnace in 2019, and updated vinyl windows that enhance both its energy efficiency and aesthetic appeal. Cozy evenings are guaranteed with the gas fireplace, adding warmth and ambiance to your living space. (id:46227)
Property Details
| MLS® Number | 181291 |
| Property Type | Single Family |
| Neigbourhood | Cache Creek |
| Community Name | Cache Creek |
| Features | Level Lot |
Building
| Bathroom Total | 2 |
| Bedrooms Total | 3 |
| Appliances | Range, Refrigerator, Washer & Dryer |
| Architectural Style | Ranch |
| Constructed Date | 1973 |
| Exterior Finish | Vinyl Siding, Wood Siding |
| Fireplace Fuel | Gas |
| Fireplace Present | Yes |
| Fireplace Type | Unknown |
| Flooring Type | Mixed Flooring |
| Foundation Type | See Remarks |
| Half Bath Total | 2 |
| Heating Type | Forced Air |
| Roof Material | Asphalt Shingle |
| Roof Style | Unknown |
| Size Interior | 1083 Sqft |
| Type | Manufactured Home |
| Utility Water | Municipal Water |
Land
| Acreage | No |
| Fence Type | Fence |
| Landscape Features | Level |
| Sewer | Municipal Sewage System |
| Size Total | 0|under 1 Acre |
| Size Total Text | 0|under 1 Acre |
| Zoning Type | Unknown |
Rooms
| Level | Type | Length | Width | Dimensions |
|---|---|---|---|---|
| Main Level | Bedroom | 11'8'' x 10'3'' | ||
| Main Level | Bedroom | 11'4'' x 10'4'' | ||
| Main Level | Full Bathroom | Measurements not available | ||
| Main Level | Primary Bedroom | 11'8'' x 10'7'' | ||
| Main Level | Living Room | 19'1'' x 12'2'' | ||
| Main Level | Laundry Room | 11'4'' x 7'8'' | ||
| Main Level | Kitchen | 16'3'' x 8'8'' | ||
| Main Level | Partial Ensuite Bathroom | Measurements not available | ||
| Main Level | Dining Room | 7'10'' x 8'8'' |
https://www.realtor.ca/real-estate/27514403/701-trans-canada-highway-unit-53-cache-creek-cache-creek


