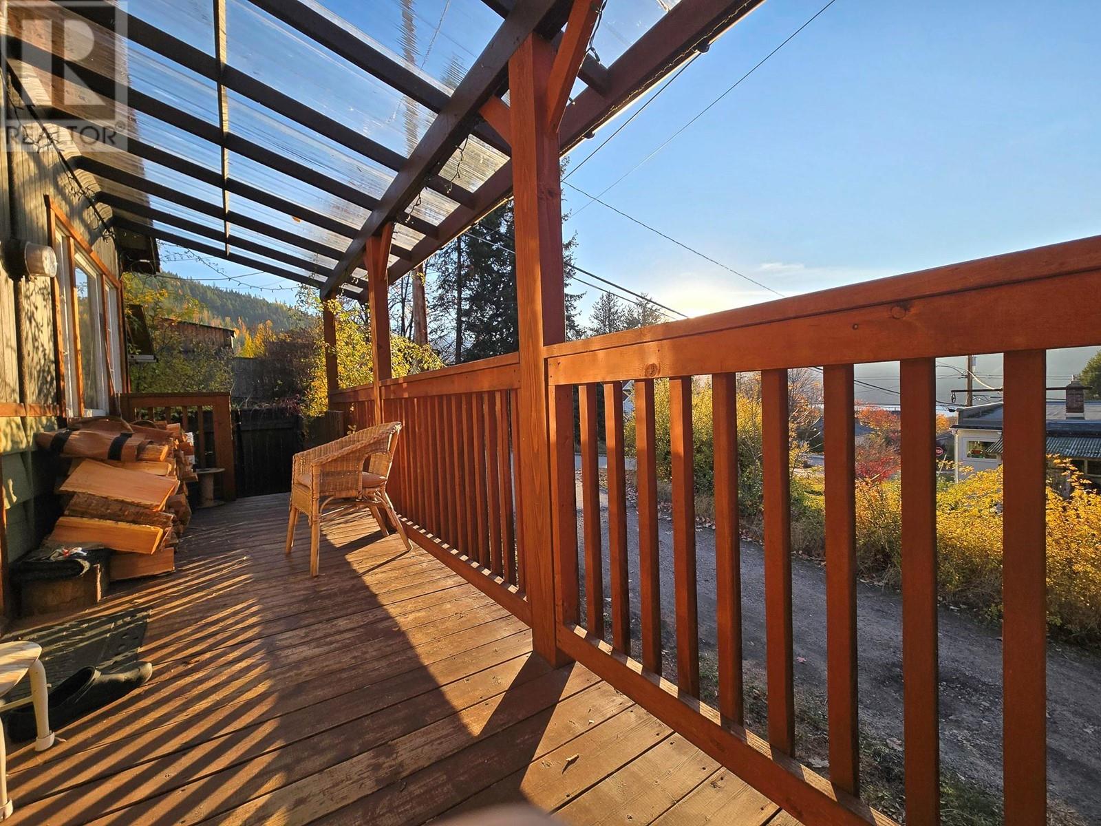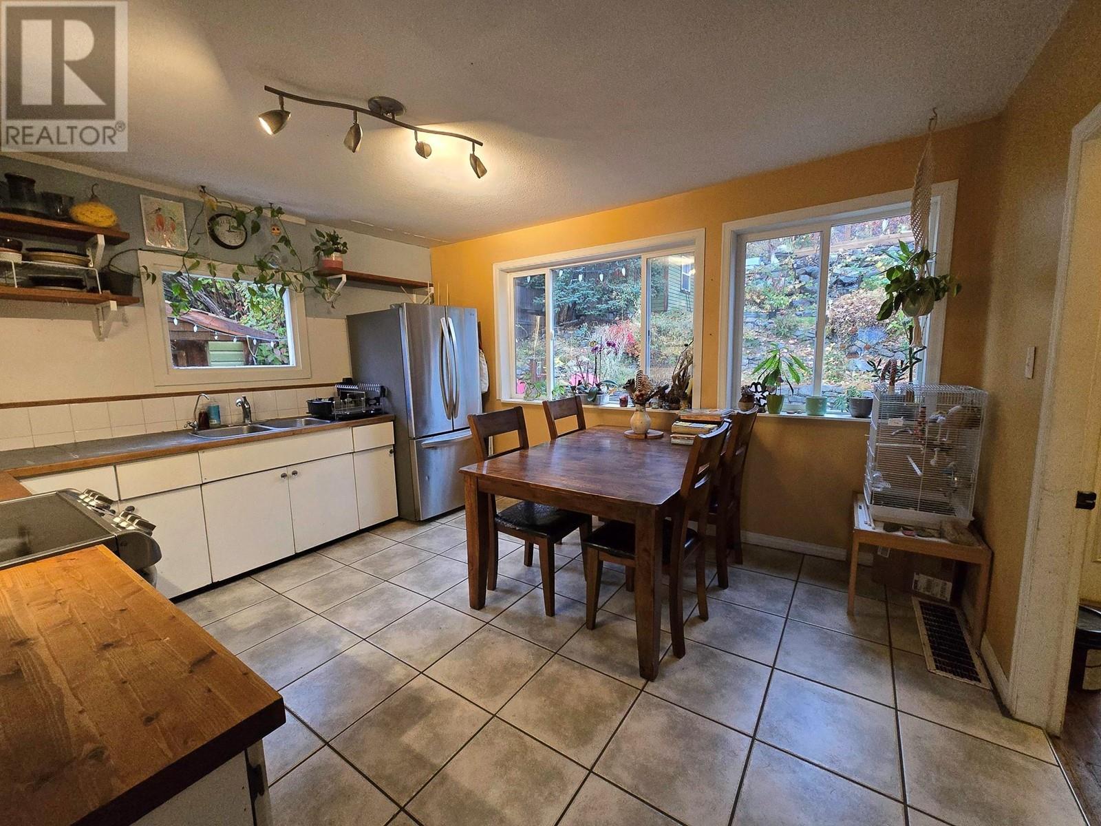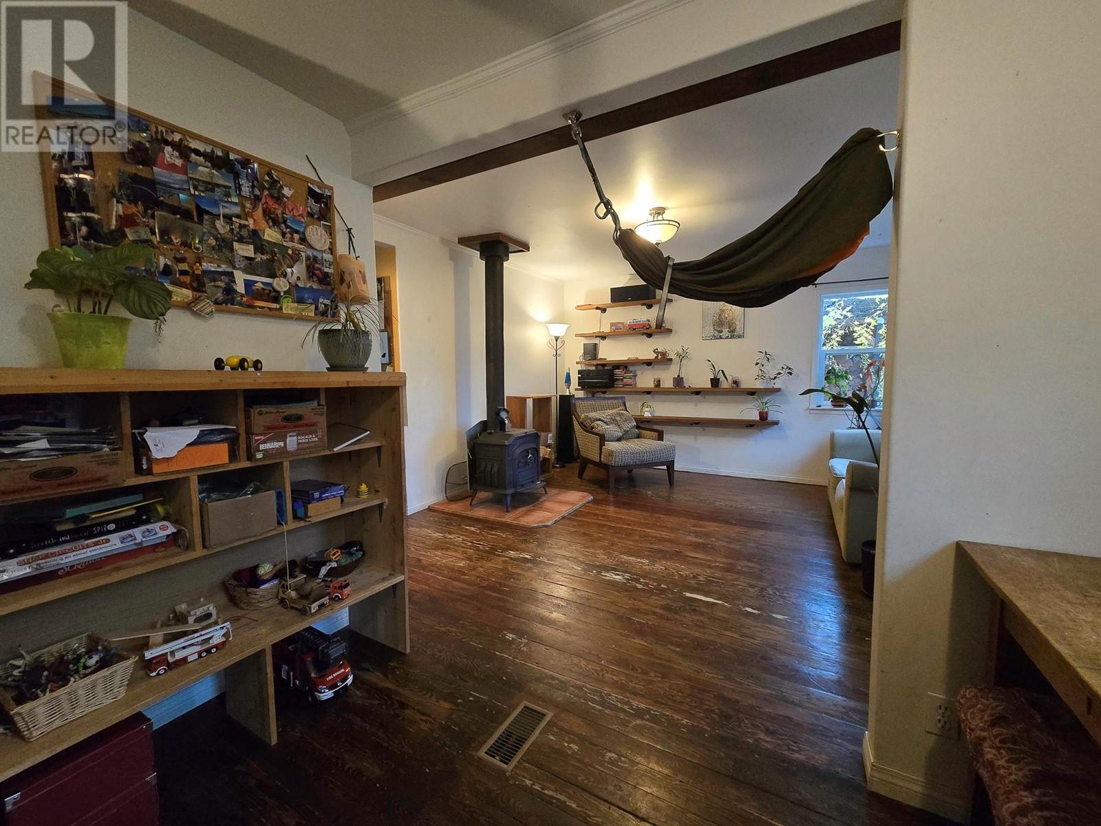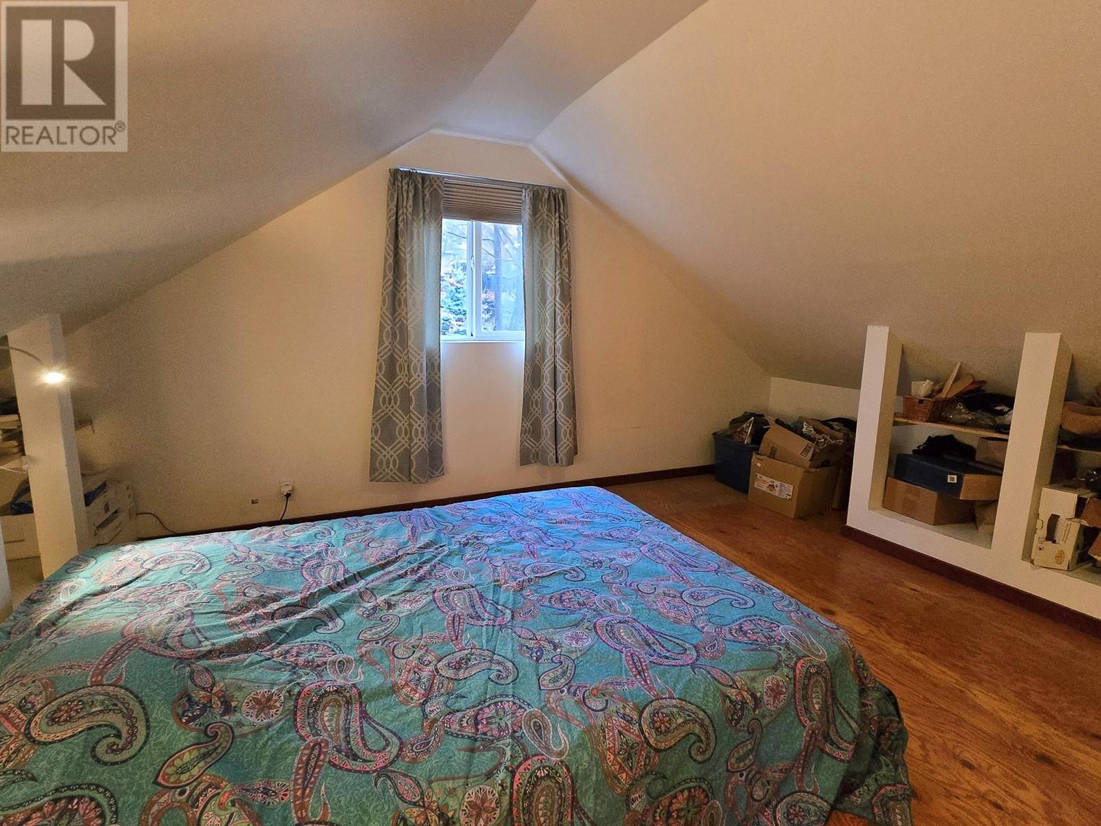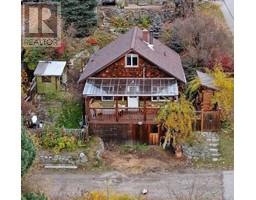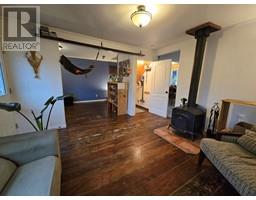2 Bedroom
1 Bathroom
1105 sqft
Fireplace
See Remarks
$539,000
Welcome to this charming 2-bedroom, 1-bath home nestled in upper Fairview— a true gem that blends comfort, practicality, and unbeatable views! Enjoy the practical layout and cozy wood burning fireplace to warm your soul at the end of the day. The property has been well maintained and offers lake views and wonderful sunsets visible from the upper section of the yard - right where the main garden flourishes. The backyard is a gardener's paradise, boasting vibrant perennial gardens, a bounty of flowers, and numerous sun-drenched garden boxes perfect for cultivating your own fresh vegetables. The abundance of homegrown raspberries, blackberries, fragrant rose bushes, and private setting make this outdoor haven as delightful to relax in as it is productive. Need to wrangle a dog and children? No problem! The private fenced yard can be sectioned off to contain even the most cunning of back yard escape artists. With ample parking, a small workshop for hobbies or projects, and a lake view from the top of the property, this home offers a rare combination of practicality and charm. Located in a central area close to schools, bus route, and Lakeside Park, this delightful property is ideal for first-time buyers or small families seeking a blend of tranquility, comfort and convenience. Don’t miss out on this affordable one-of-a-kind treasure! (id:46227)
Property Details
|
MLS® Number
|
10328272 |
|
Property Type
|
Single Family |
|
Neigbourhood
|
Nelson |
|
Features
|
Balcony |
|
Parking Space Total
|
3 |
|
View Type
|
City View, Lake View |
Building
|
Bathroom Total
|
1 |
|
Bedrooms Total
|
2 |
|
Appliances
|
Refrigerator, Dryer, Range - Electric, Washer |
|
Constructed Date
|
1952 |
|
Construction Style Attachment
|
Detached |
|
Exterior Finish
|
Wood |
|
Fireplace Fuel
|
Wood |
|
Fireplace Present
|
Yes |
|
Fireplace Type
|
Conventional |
|
Flooring Type
|
Wood, Tile |
|
Foundation Type
|
Stone |
|
Heating Fuel
|
Electric |
|
Heating Type
|
See Remarks |
|
Roof Material
|
Asphalt Shingle |
|
Roof Style
|
Unknown |
|
Stories Total
|
3 |
|
Size Interior
|
1105 Sqft |
|
Type
|
House |
|
Utility Water
|
Municipal Water |
Parking
Land
|
Acreage
|
No |
|
Fence Type
|
Fence |
|
Sewer
|
Municipal Sewage System |
|
Size Irregular
|
0.12 |
|
Size Total
|
0.12 Ac|under 1 Acre |
|
Size Total Text
|
0.12 Ac|under 1 Acre |
|
Zoning Type
|
Unknown |
Rooms
| Level |
Type |
Length |
Width |
Dimensions |
|
Second Level |
Bedroom |
|
|
10'10'' x 10'11'' |
|
Second Level |
Primary Bedroom |
|
|
11'7'' x 10'10'' |
|
Basement |
Storage |
|
|
11'8'' x 8'6'' |
|
Basement |
Laundry Room |
|
|
8'6'' x 12'0'' |
|
Main Level |
Mud Room |
|
|
6'4'' x 9'2'' |
|
Main Level |
Kitchen |
|
|
11'9'' x 13'8'' |
|
Main Level |
Full Bathroom |
|
|
5'0'' x 9'2'' |
|
Main Level |
Living Room |
|
|
13'0'' x 13'5'' |
|
Main Level |
Family Room |
|
|
9'11'' x 10'1'' |
https://www.realtor.ca/real-estate/27650157/701-seventh-street-nelson-nelson







