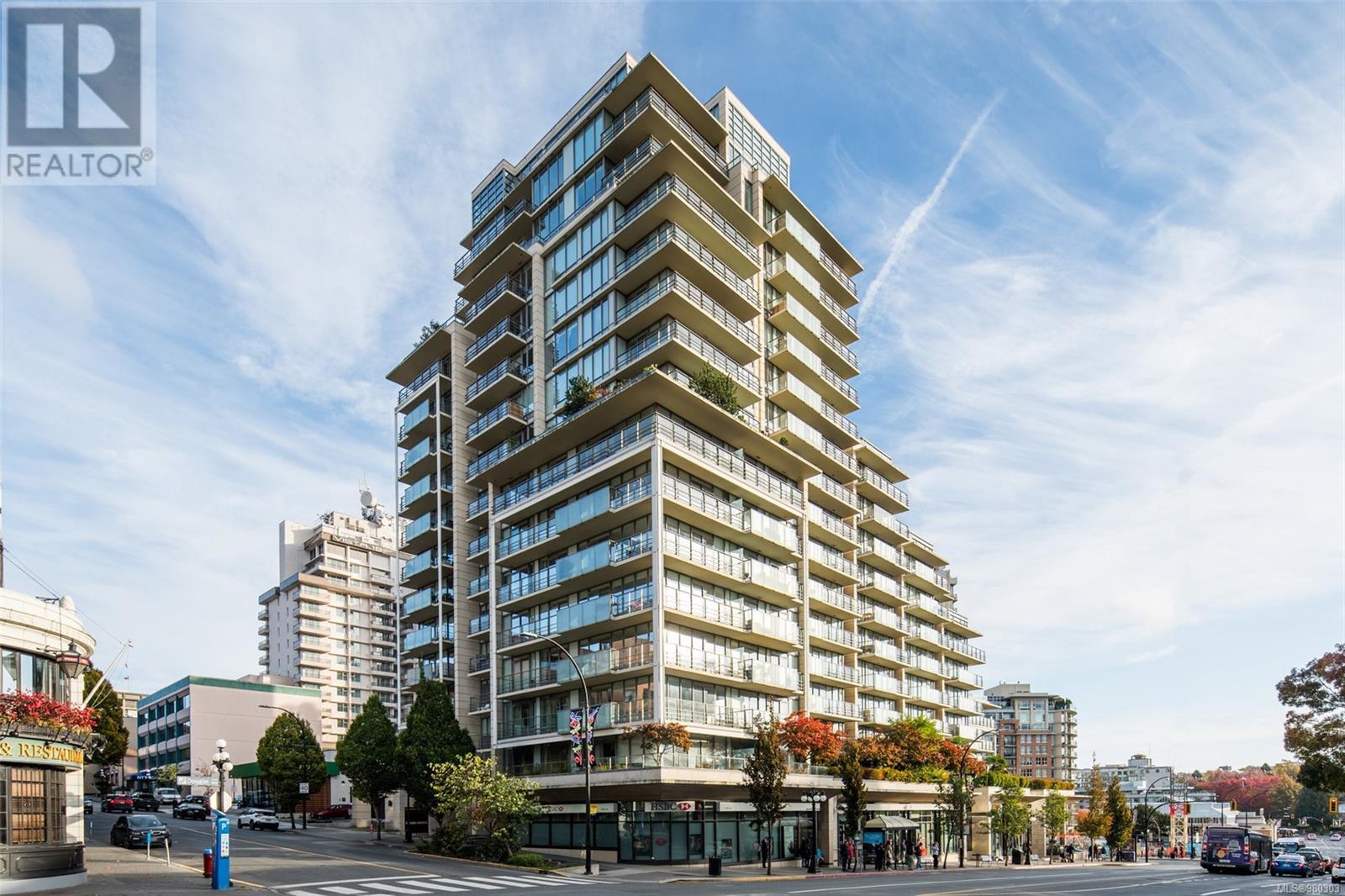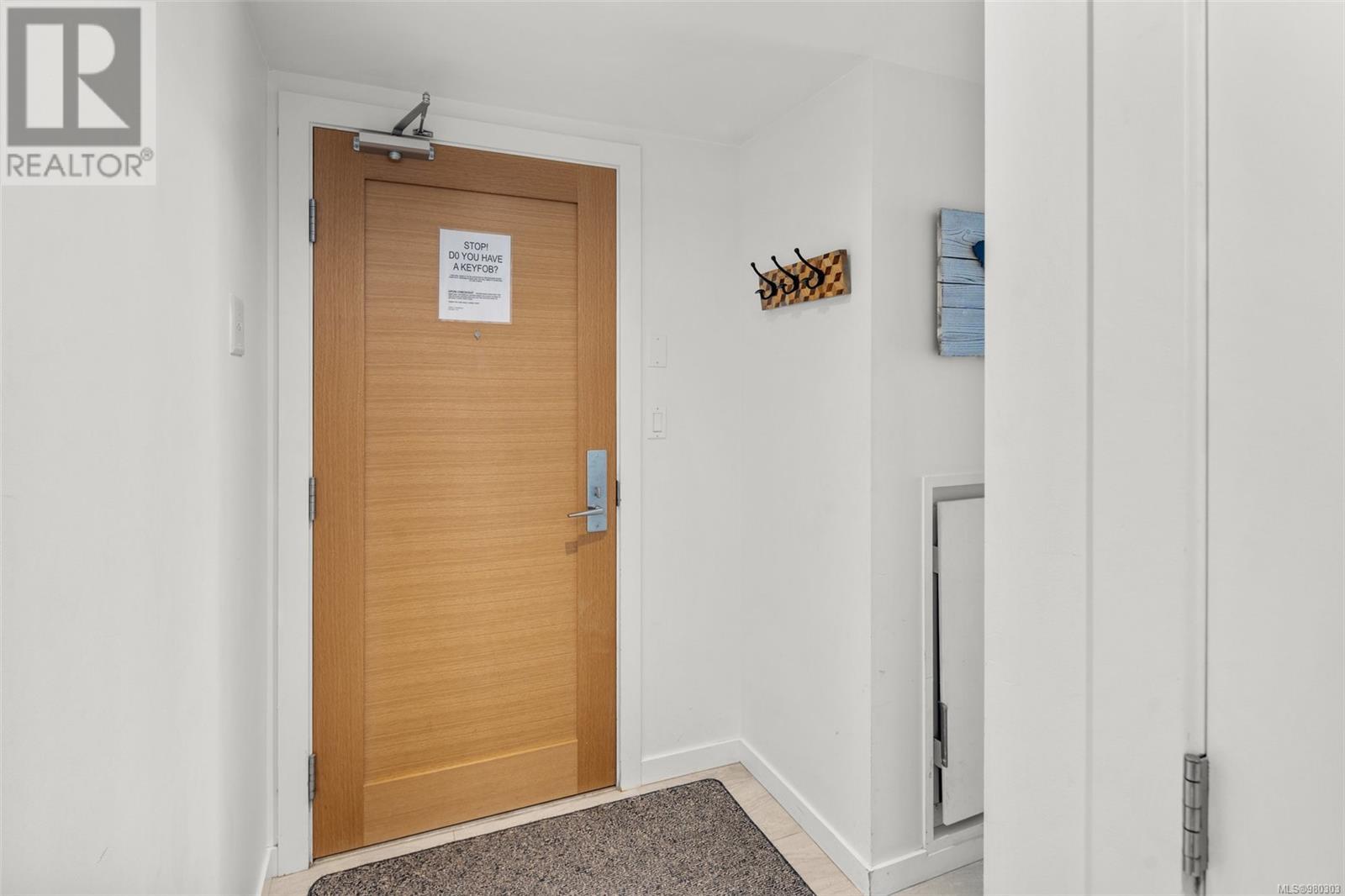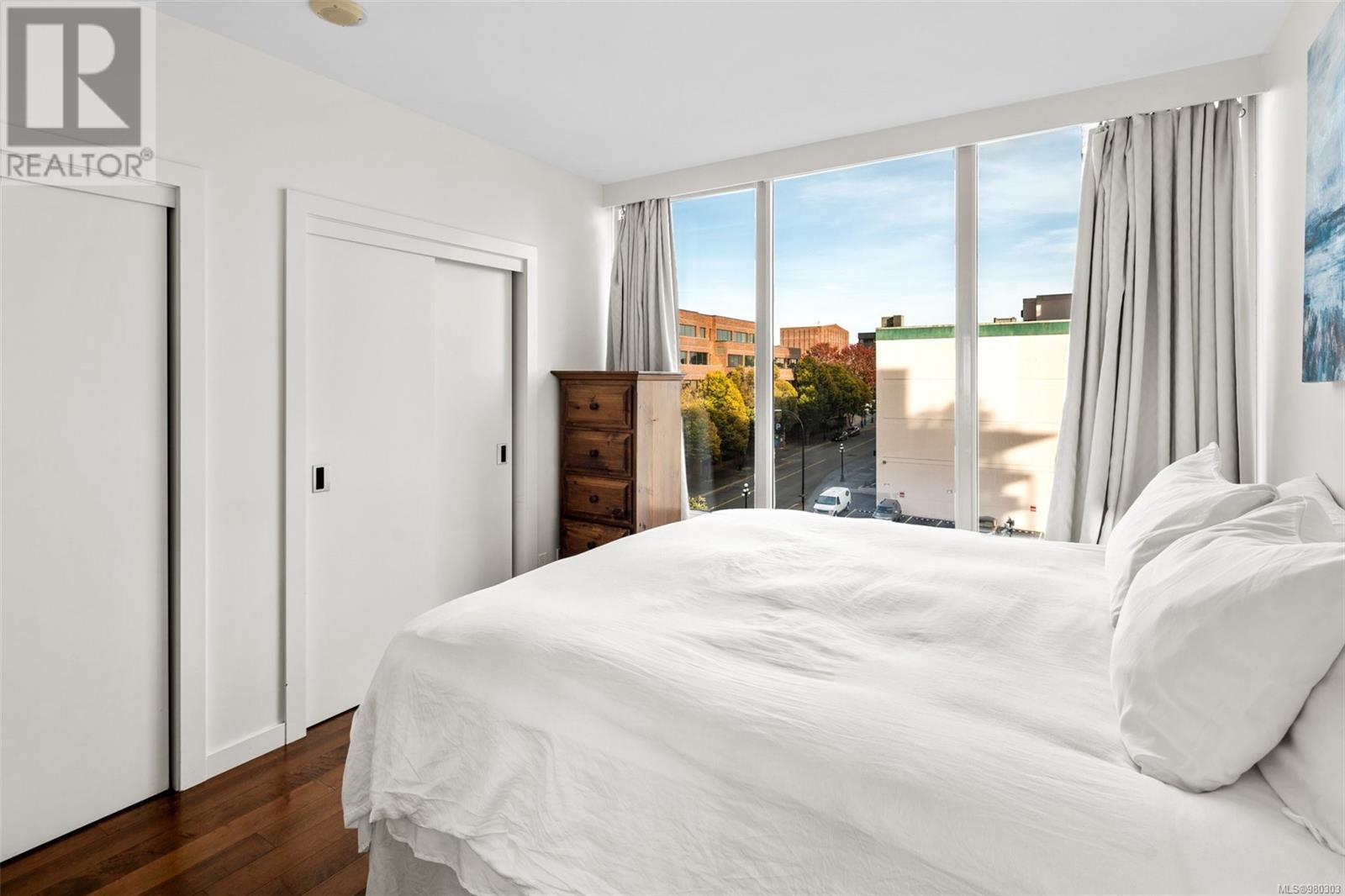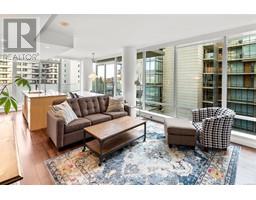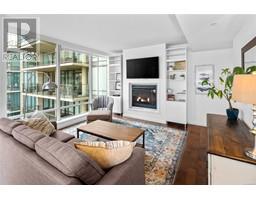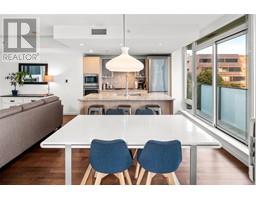701 707 Courtney St Victoria, British Columbia V8W 0A9
$659,000Maintenance,
$522 Monthly
Maintenance,
$522 MonthlyDiscover the allure of The Falls, where opulent, resort-inspired living unfolds in the vibrant heart of Victoria. Just moments away from the inner harbour, a delightful array of shops, bus stops and a myriad of restaurants, this elegant 1-bedroom condo, is beautifully maintained. Perched on the 7th floor in a QUIET corner location, it boasts floor-to-ceiling windows and an expansive wrap-around deck offering views of the inner courtyard and distant southeastern horizons. The interior is adorned with exquisite details, such as engineered flooring, sleek granite countertops, and a suite of stainless steel appliances, washer and dryer, all complemented by the warmth of a cozy fireplace. Within this complex, you'll discover a fitness center, hot tub, and a heated outdoor pool. Included in this offering is one designated parking spot, along with a secure storage locker for your convenience. Bright, Quiet, Spacious, offered as a fully furnished unit, a true turnkey property! (id:46227)
Open House
This property has open houses!
1:00 pm
Ends at:3:00 pm
Property Details
| MLS® Number | 980303 |
| Property Type | Single Family |
| Neigbourhood | Downtown |
| Community Name | The Falls |
| Community Features | Pets Allowed, Family Oriented |
| Features | Central Location, Other, Marine Oriented |
| Parking Space Total | 1 |
| Plan | Vis6797 |
| View Type | City View, Mountain View, Ocean View |
Building
| Bathroom Total | 1 |
| Bedrooms Total | 1 |
| Constructed Date | 2009 |
| Cooling Type | Air Conditioned, Central Air Conditioning |
| Fire Protection | Sprinkler System-fire |
| Fireplace Present | Yes |
| Fireplace Total | 1 |
| Heating Type | Forced Air, Heat Pump |
| Size Interior | 812 Sqft |
| Total Finished Area | 812 Sqft |
| Type | Apartment |
Land
| Acreage | No |
| Size Irregular | 946 |
| Size Total | 946 Sqft |
| Size Total Text | 946 Sqft |
| Zoning Type | Multi-family |
Rooms
| Level | Type | Length | Width | Dimensions |
|---|---|---|---|---|
| Main Level | Bathroom | 5-Piece | ||
| Main Level | Balcony | 17 ft | 3 ft | 17 ft x 3 ft |
| Main Level | Balcony | 16 ft | 4 ft | 16 ft x 4 ft |
| Main Level | Living Room | 14 ft | 14 ft | 14 ft x 14 ft |
| Main Level | Dining Room | 12 ft | 8 ft | 12 ft x 8 ft |
| Main Level | Kitchen | 11 ft | 8 ft | 11 ft x 8 ft |
| Main Level | Bedroom | 11 ft | 10 ft | 11 ft x 10 ft |
https://www.realtor.ca/real-estate/27623940/701-707-courtney-st-victoria-downtown



