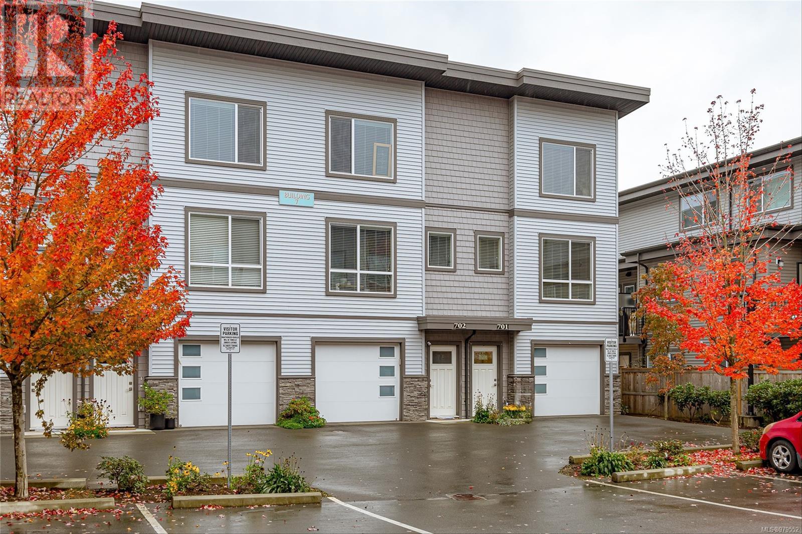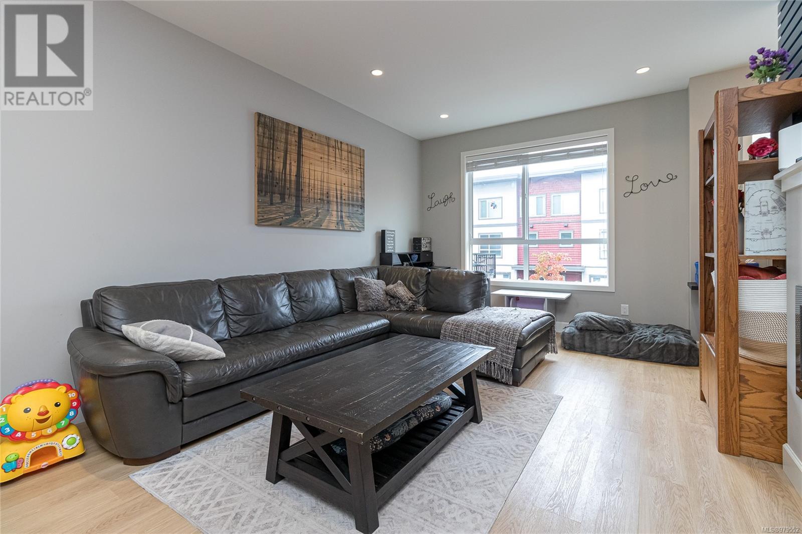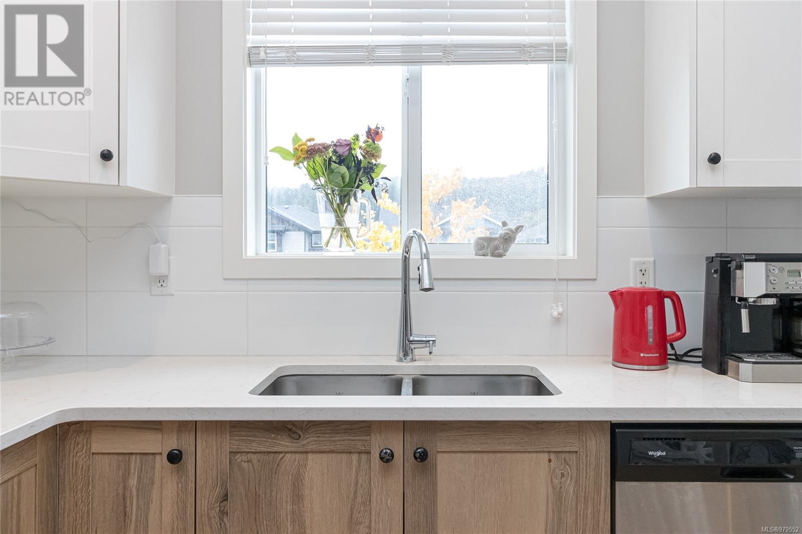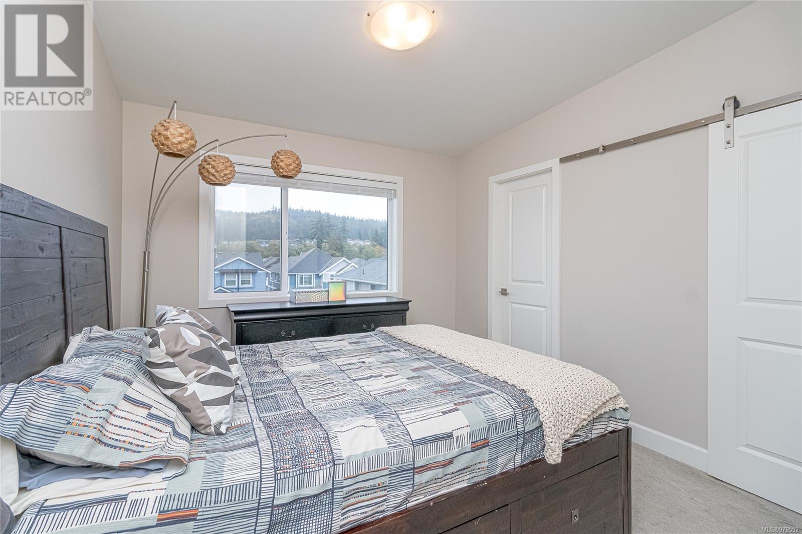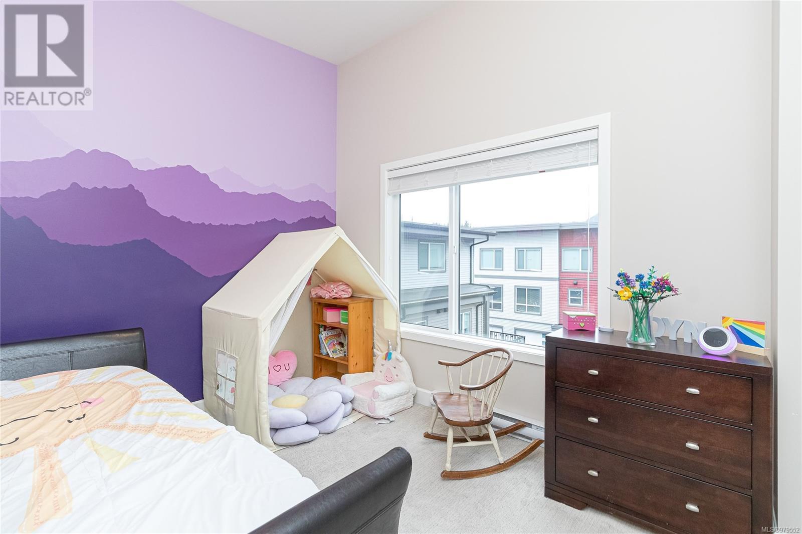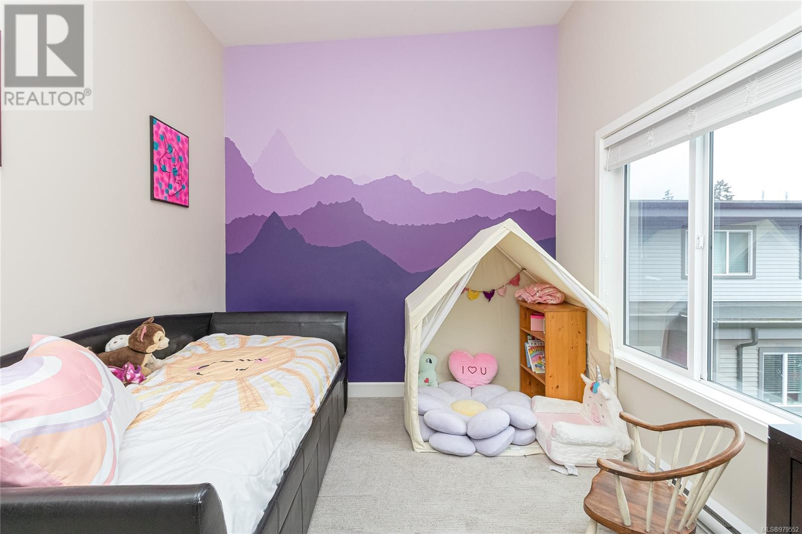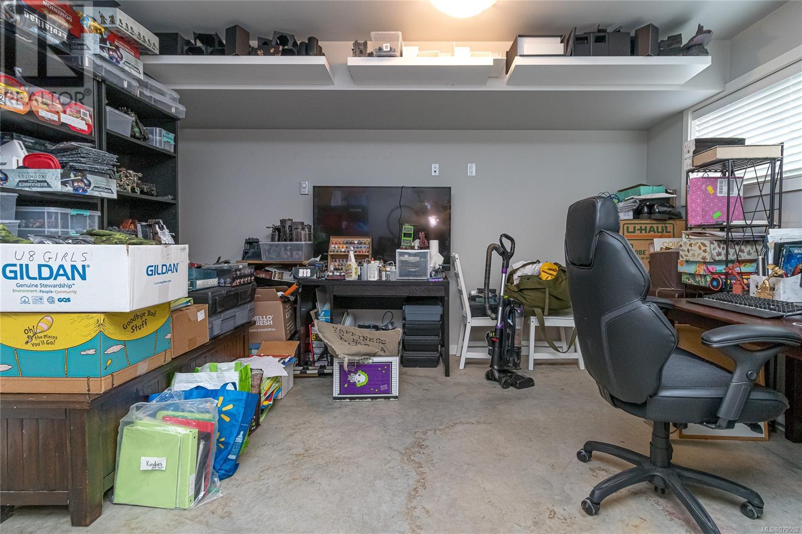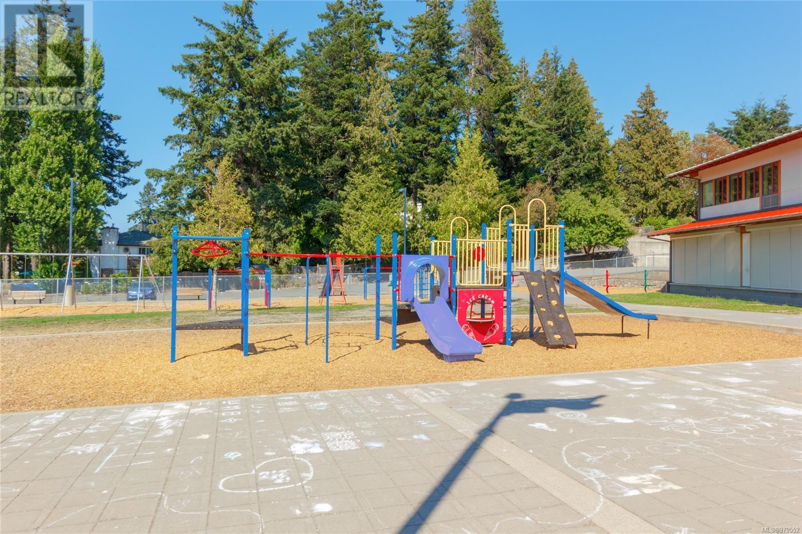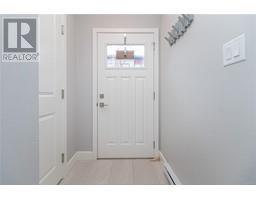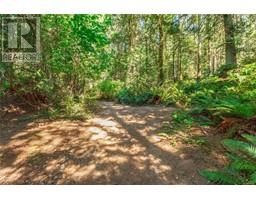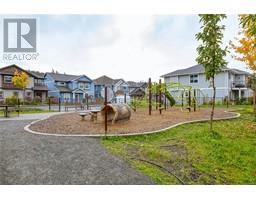701 3351 Luxton Rd Langford, British Columbia V9C 2Y9
$699,900Maintenance,
$283 Monthly
Maintenance,
$283 MonthlyAbsolutely the best priced 3 bedroom, plus a den/extra room townhome on the market in Langford or Colwood. Don’t miss this terrific home in the sought after Luxton Flats Community. The lower level has a spacious garage and an extra room that works perfectly as a home office, hobby room or simply for storage or it could be a tandem garage! The main level has an open concept kitchen, dining and living room, with a 2 pic lav. The upper sleeping level features 3 true bedrooms, all with windows as it’s an end unit!! The primary bedroom features angled/vaulted ceilings and a luxurious 4 piece ensuite bathroom. Additional features include solid surface countertops, a gas stove and hot water tank, a ductless heat pump for economical heating and cooling, a full-sized washer/dryer and the remainder of 2-5-10 warranty. Located in a prime spot in the complex backing onto the playground. Perfect for families, only minutes to all amenities, Happy Valley Elementary and the Galloping Goose Trail. (id:46227)
Property Details
| MLS® Number | 979552 |
| Property Type | Single Family |
| Neigbourhood | Luxton |
| Community Features | Pets Allowed, Family Oriented |
| Parking Space Total | 2 |
| Plan | Eps5477 |
Building
| Bathroom Total | 3 |
| Bedrooms Total | 3 |
| Architectural Style | Contemporary |
| Constructed Date | 2020 |
| Cooling Type | None |
| Fireplace Present | Yes |
| Fireplace Total | 1 |
| Heating Type | Baseboard Heaters, Heat Pump |
| Size Interior | 1820 Sqft |
| Total Finished Area | 1546 Sqft |
| Type | Row / Townhouse |
Land
| Acreage | No |
| Size Irregular | 960 |
| Size Total | 960 Sqft |
| Size Total Text | 960 Sqft |
| Zoning Type | Multi-family |
Rooms
| Level | Type | Length | Width | Dimensions |
|---|---|---|---|---|
| Second Level | Bedroom | 9 ft | 8 ft | 9 ft x 8 ft |
| Second Level | Bathroom | 4-Piece | ||
| Second Level | Bedroom | 12 ft | 10 ft | 12 ft x 10 ft |
| Second Level | Ensuite | 4-Piece | ||
| Second Level | Primary Bedroom | 11 ft | 11 ft | 11 ft x 11 ft |
| Lower Level | Den | 11 ft | 10 ft | 11 ft x 10 ft |
| Lower Level | Entrance | 5 ft | 5 ft | 5 ft x 5 ft |
| Main Level | Balcony | 9 ft | 8 ft | 9 ft x 8 ft |
| Main Level | Bathroom | 2-Piece | ||
| Main Level | Kitchen | 14 ft | 13 ft | 14 ft x 13 ft |
| Main Level | Living Room/dining Room | 21 ft | 12 ft | 21 ft x 12 ft |
https://www.realtor.ca/real-estate/27608663/701-3351-luxton-rd-langford-luxton


