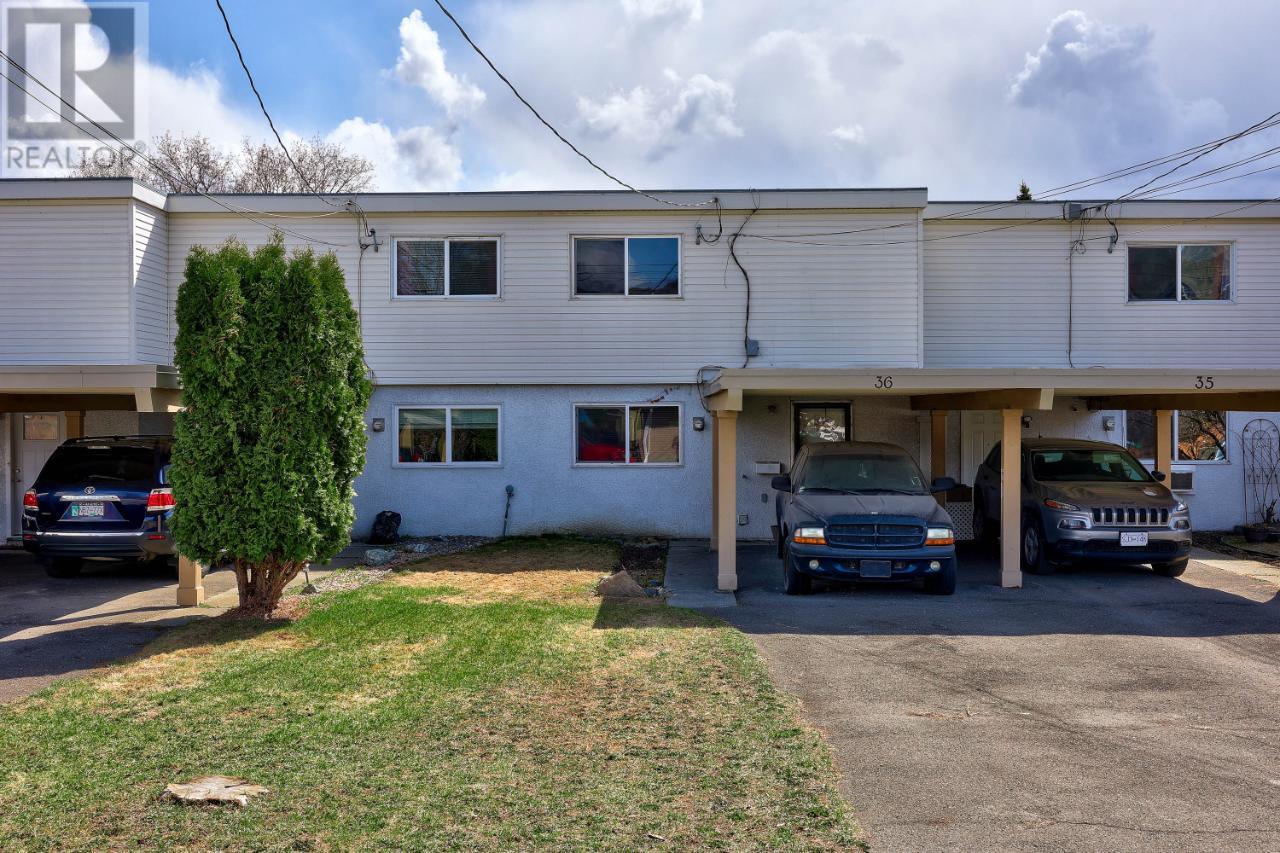700 Collingwood Drive Unit# 36 Kamloops, British Columbia V2B 6B9
3 Bedroom
2 Bathroom
1100 sqft
Split Level Entry
Baseboard Heaters
Level
$379,900Maintenance,
$260 Monthly
Maintenance,
$260 MonthlyGreat home for yourself or investment property! Check out this 3 bedroom, 2 bathroom updated townhome. Nice bright updated kitchen with main floor laundry and 2 pc bathroom. Good sized master bedroom with walk in closet. Updated windows, Fully fenced private yard. 3 bedrooms up with an updated 4 piece bathroom. Close to parks, schools, shopping, and transportation. 1 dog or cat allowed (15"" from the shoulders to the ground full grown. Good parking with carport and extra parking. Contact your favorite realtor for viewing! (id:46227)
Property Details
| MLS® Number | 180694 |
| Property Type | Single Family |
| Neigbourhood | Westmount |
| Community Name | WESTPORT TOWNHOMES |
| Features | Level Lot |
Building
| Bathroom Total | 2 |
| Bedrooms Total | 3 |
| Appliances | Range, Refrigerator, Dishwasher, Washer & Dryer |
| Architectural Style | Split Level Entry |
| Constructed Date | 1971 |
| Construction Style Attachment | Attached |
| Construction Style Split Level | Other |
| Exterior Finish | Stucco, Vinyl Siding |
| Flooring Type | Carpeted, Laminate |
| Half Bath Total | 1 |
| Heating Type | Baseboard Heaters |
| Roof Material | Tar & Gravel |
| Roof Style | Unknown |
| Size Interior | 1100 Sqft |
| Type | Row / Townhouse |
| Utility Water | Municipal Water |
Land
| Acreage | No |
| Fence Type | Fence |
| Landscape Features | Level |
| Sewer | Municipal Sewage System |
| Size Irregular | 0.09 |
| Size Total | 0.09 Ac|under 1 Acre |
| Size Total Text | 0.09 Ac|under 1 Acre |
| Zoning Type | Unknown |
Rooms
| Level | Type | Length | Width | Dimensions |
|---|---|---|---|---|
| Second Level | Bedroom | 9'6'' x 9'4'' | ||
| Second Level | Primary Bedroom | 12'8'' x 9'6'' | ||
| Second Level | Bedroom | 12'6'' x 8'8'' | ||
| Second Level | 4pc Bathroom | Measurements not available | ||
| Main Level | Kitchen | 11'0'' x 7'0'' | ||
| Main Level | Dining Room | 9'0'' x 8'0'' | ||
| Main Level | Living Room | 13'0'' x 12'0'' | ||
| Main Level | 2pc Bathroom | Measurements not available |
https://www.realtor.ca/real-estate/27364467/700-collingwood-drive-unit-36-kamloops-westmount














































