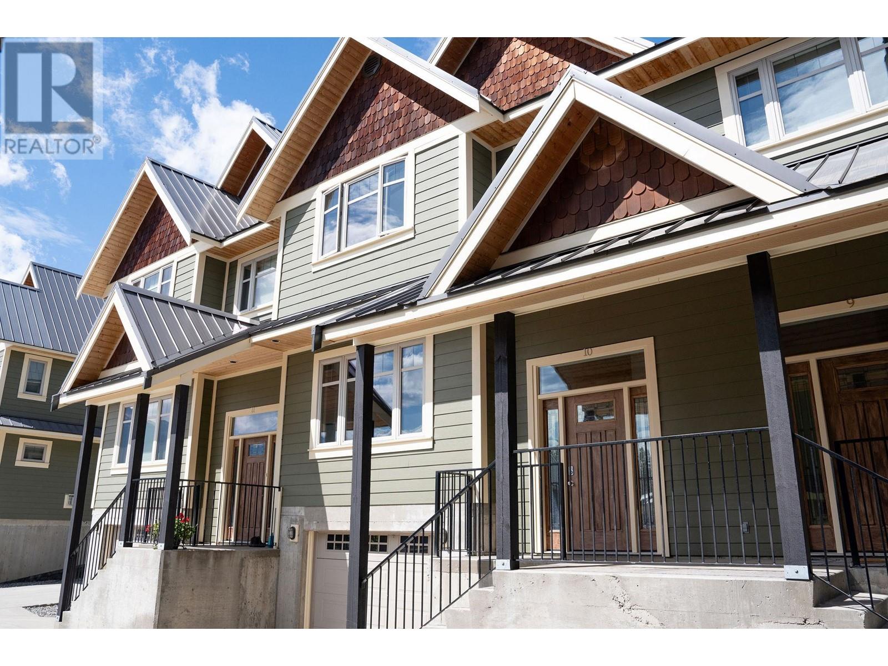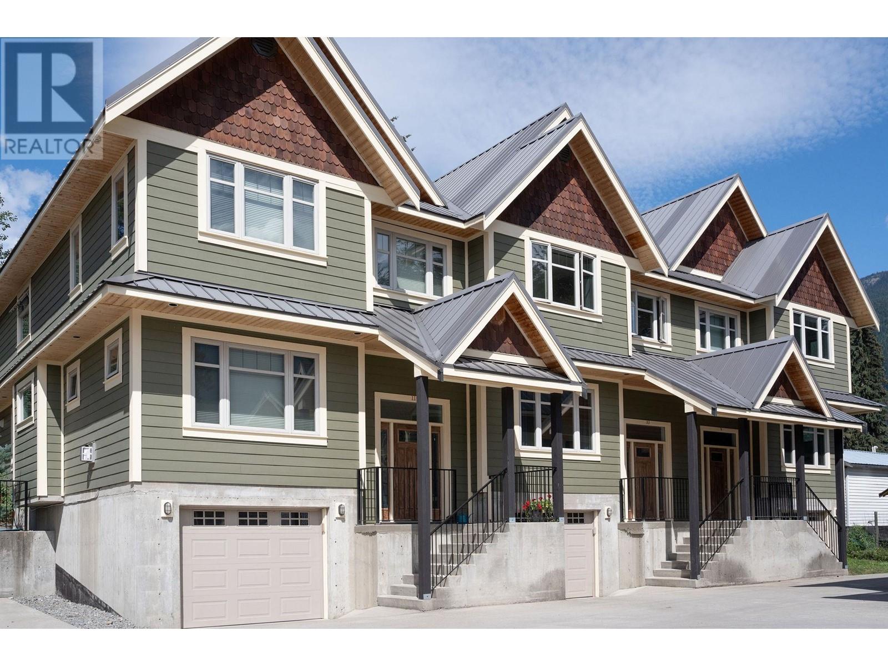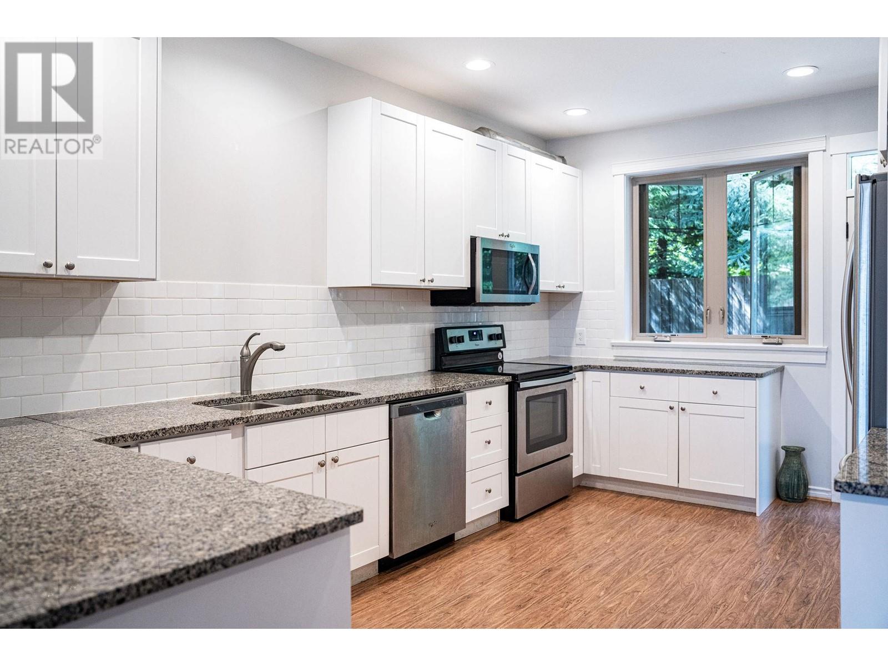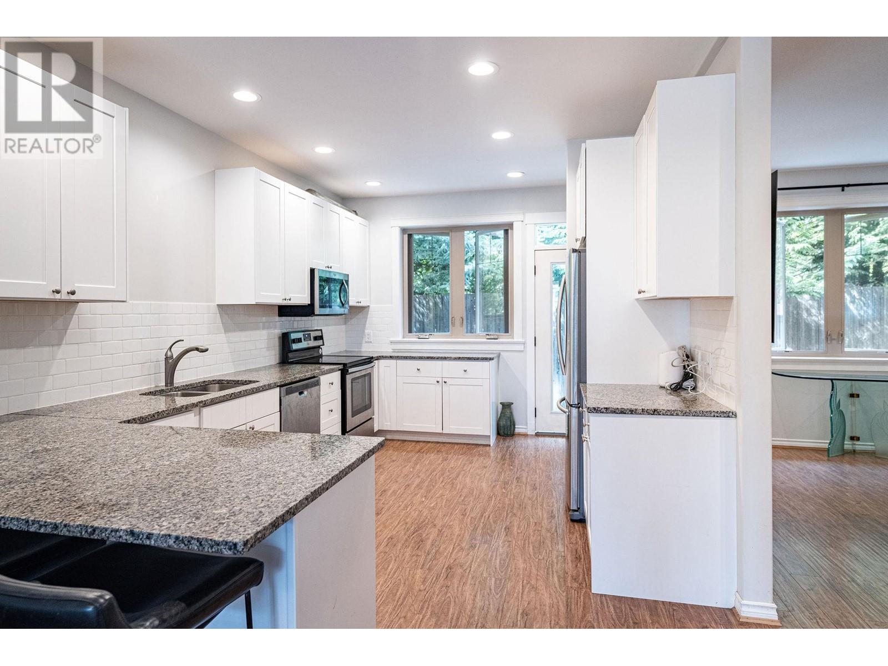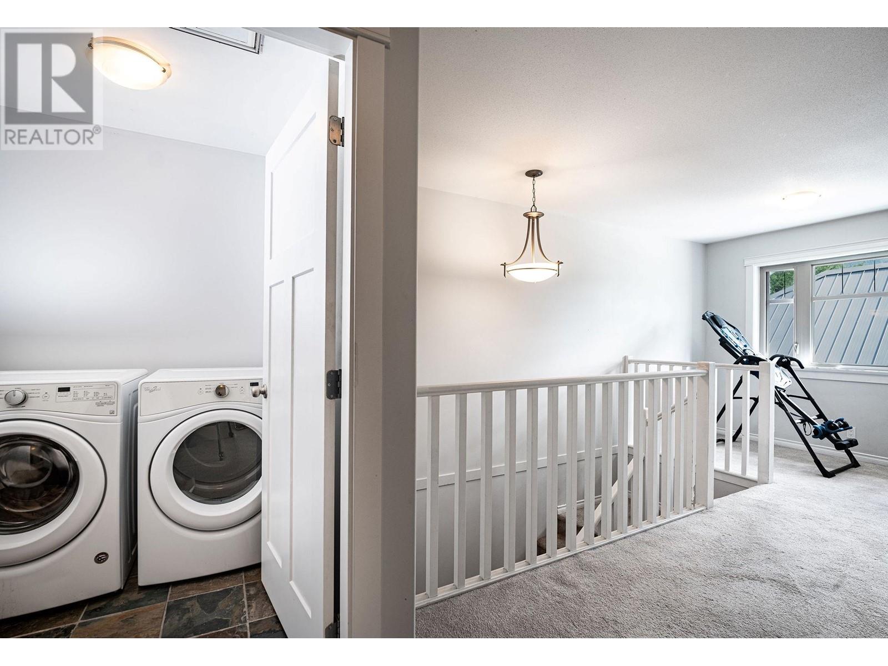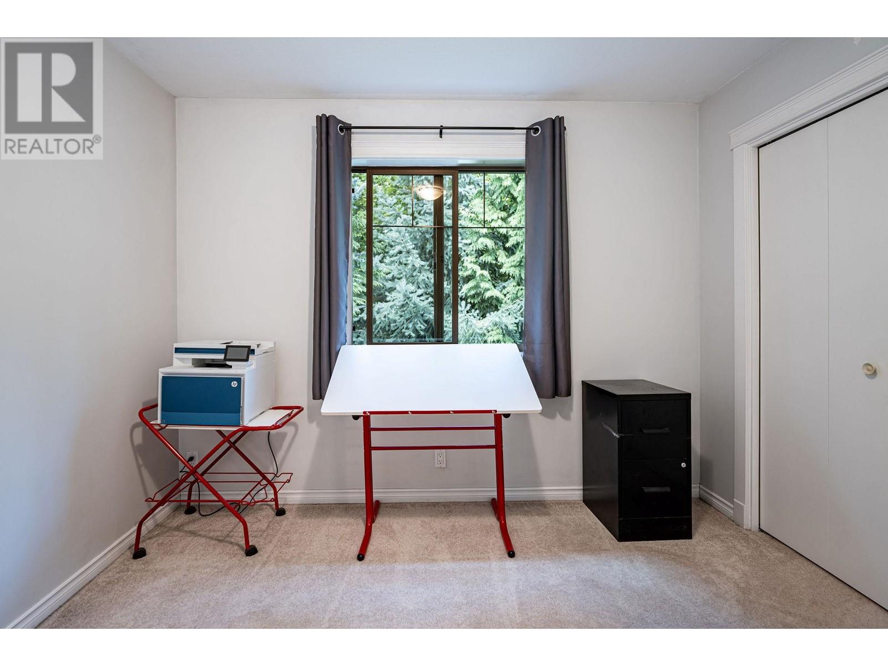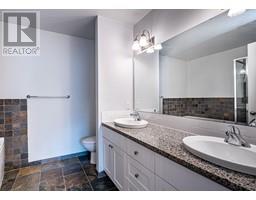3 Bedroom
3 Bathroom
2110 sqft
Radiant Heat
$799,000Maintenance,
$459.59 Monthly
Craftsman Townhome now available! This very rare extra large townhouse has over 2000 square feet of living space, these 3 bedrooms and 3-bathroom homes offer great living space and comfort. The homes were created for those that appreciate fine craftsmanship & that low maintenance that ensures a carefree lifestyle. This spacious and luxury end unit home features 10ft ceilings, granite kitchen & bathroom counters, slate tile & 12mm Laminate flooring, high efficient stainless-steel appliances, in floor heat throughout, Hardie plank siding, and so much more. The master bedroom features a walk-in closet and a master ensuite with a separate tub and shower unit. Also included is a large 13ft x 25ft garage! All this and only minutes to the downtown core, elementary and high school and Revelstoke Mountain Resort. (id:46227)
Property Details
|
MLS® Number
|
10321925 |
|
Property Type
|
Single Family |
|
Neigbourhood
|
Revelstoke |
|
Community Name
|
Riverbend |
|
Community Features
|
Rentals Allowed |
|
Parking Space Total
|
2 |
|
View Type
|
Mountain View |
Building
|
Bathroom Total
|
3 |
|
Bedrooms Total
|
3 |
|
Appliances
|
Refrigerator, Dishwasher, Dryer, Range - Electric, Washer |
|
Constructed Date
|
2016 |
|
Construction Style Attachment
|
Attached |
|
Exterior Finish
|
Composite Siding |
|
Flooring Type
|
Carpeted, Laminate, Slate |
|
Half Bath Total
|
1 |
|
Heating Fuel
|
Electric |
|
Heating Type
|
Radiant Heat |
|
Roof Material
|
Steel |
|
Roof Style
|
Unknown |
|
Stories Total
|
3 |
|
Size Interior
|
2110 Sqft |
|
Type
|
Row / Townhouse |
|
Utility Water
|
Municipal Water |
Parking
|
See Remarks
|
|
|
Attached Garage
|
1 |
Land
|
Acreage
|
No |
|
Sewer
|
Municipal Sewage System |
|
Size Total Text
|
Under 1 Acre |
|
Zoning Type
|
Unknown |
Rooms
| Level |
Type |
Length |
Width |
Dimensions |
|
Second Level |
Laundry Room |
|
|
6'0'' x 5'5'' |
|
Second Level |
Dining Nook |
|
|
9'9'' x 5'11'' |
|
Second Level |
Bedroom |
|
|
11'2'' x 10'4'' |
|
Second Level |
4pc Bathroom |
|
|
10'1'' x 4'11'' |
|
Second Level |
Bedroom |
|
|
10'1'' x 10'4'' |
|
Second Level |
Other |
|
|
7'1'' x 9'1'' |
|
Second Level |
4pc Ensuite Bath |
|
|
8'11'' x 9'1'' |
|
Second Level |
Primary Bedroom |
|
|
13'1'' x 15'6'' |
|
Main Level |
2pc Bathroom |
|
|
4'7'' x 5'9'' |
|
Main Level |
Living Room |
|
|
13'1'' x 16'2'' |
|
Main Level |
Family Room |
|
|
12'0'' x 16'4'' |
|
Main Level |
Dining Room |
|
|
13'1'' x 10'5'' |
|
Main Level |
Kitchen |
|
|
17'0'' x 10'9'' |
https://www.realtor.ca/real-estate/27322273/700-center-street-unit-10-revelstoke-revelstoke



