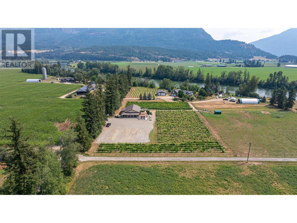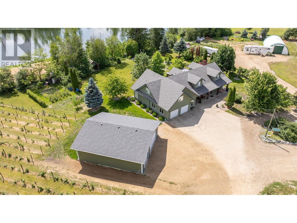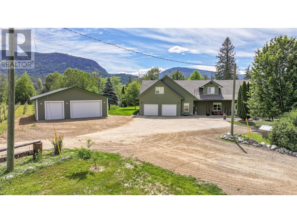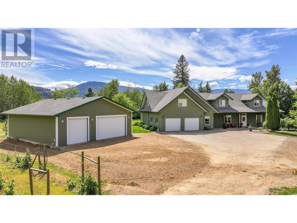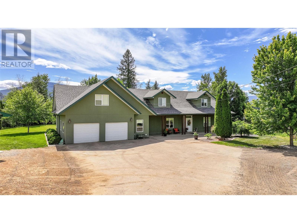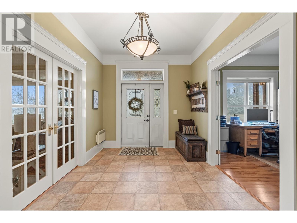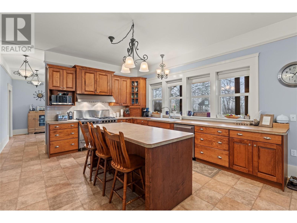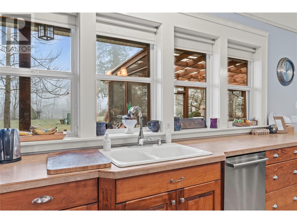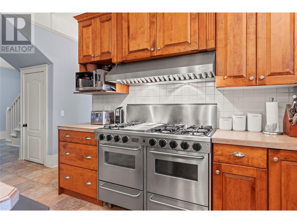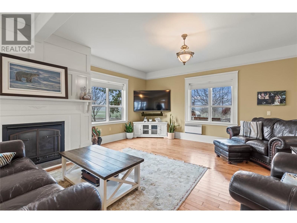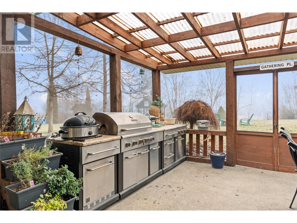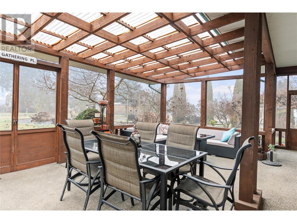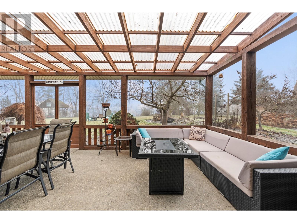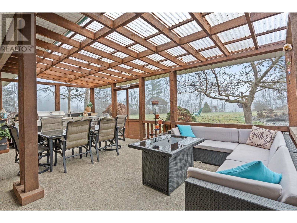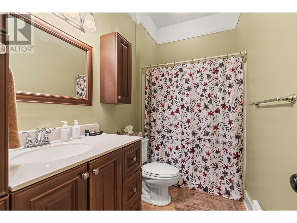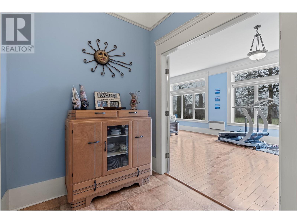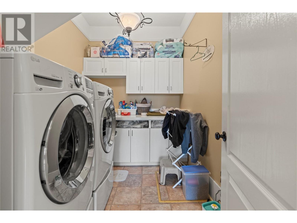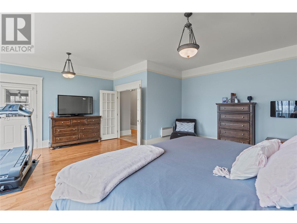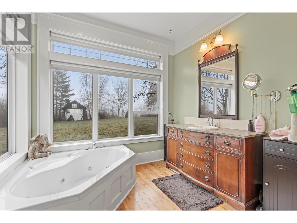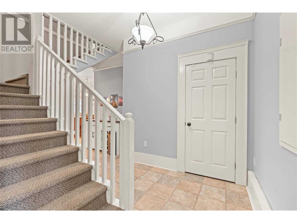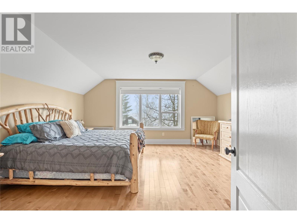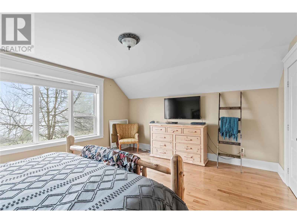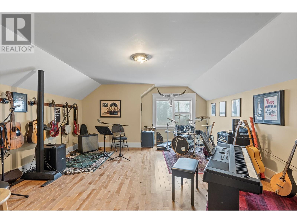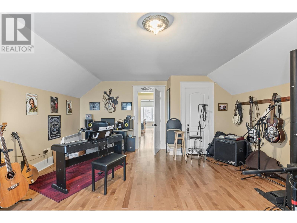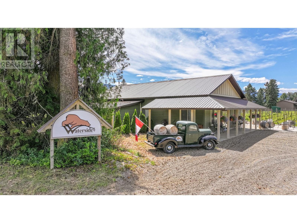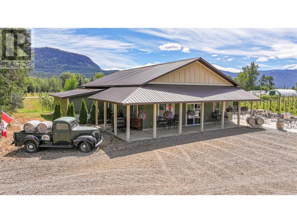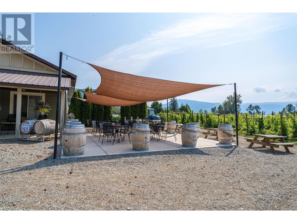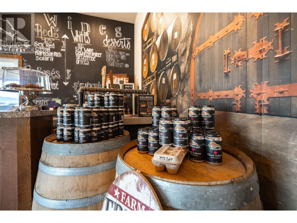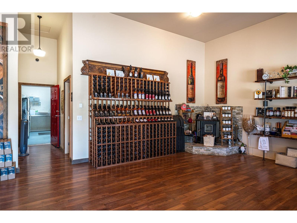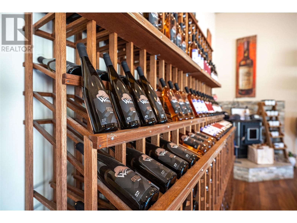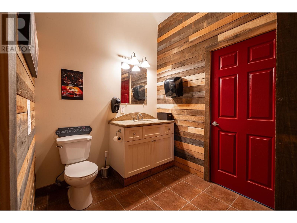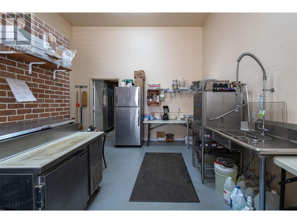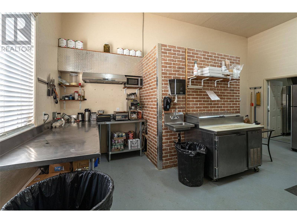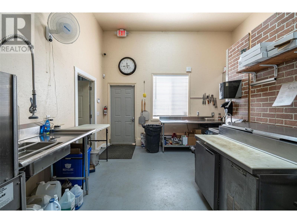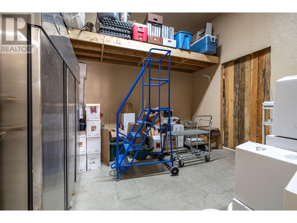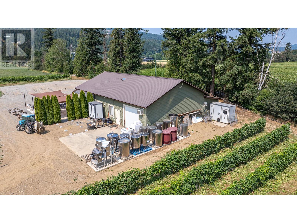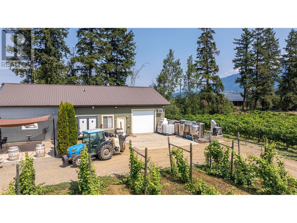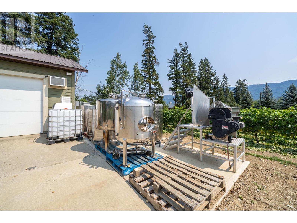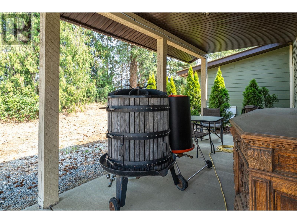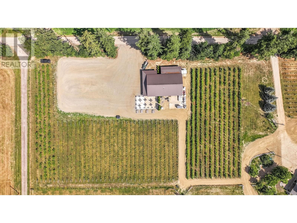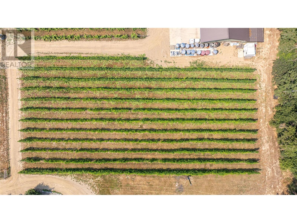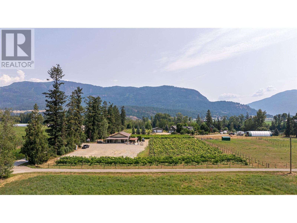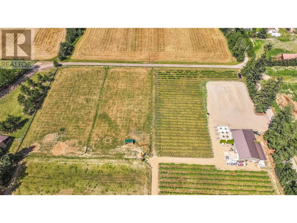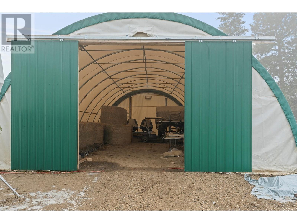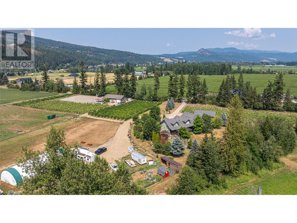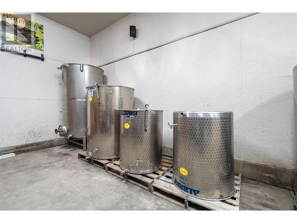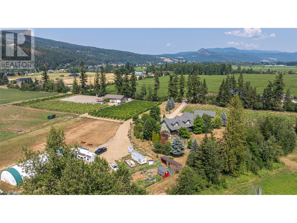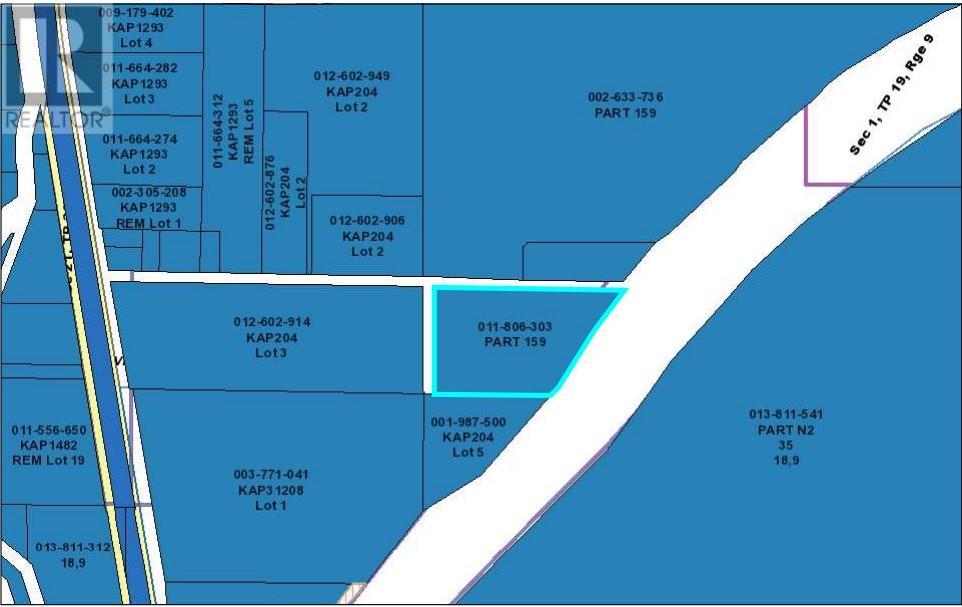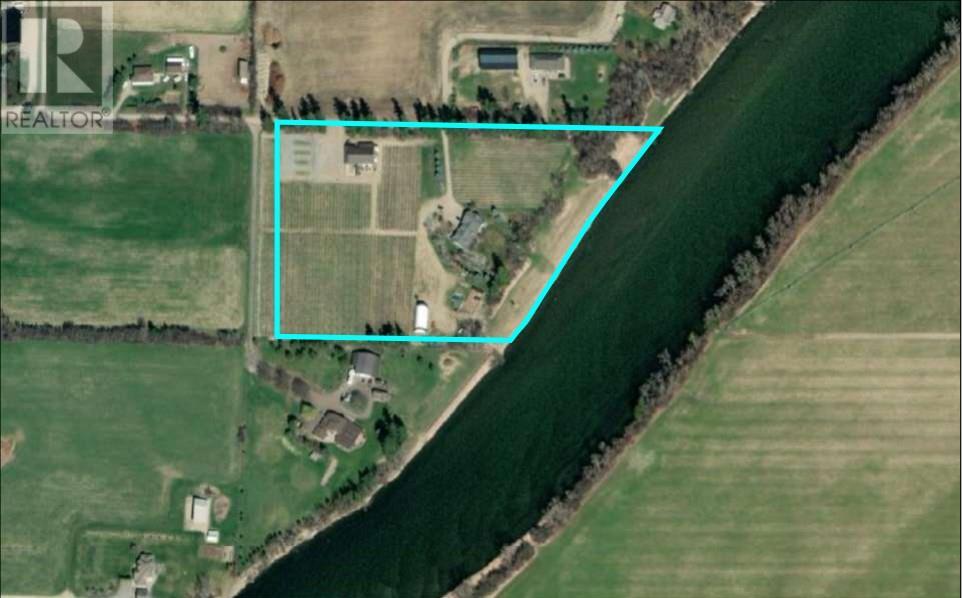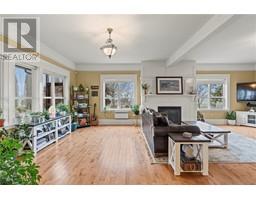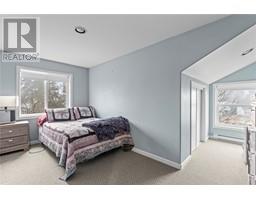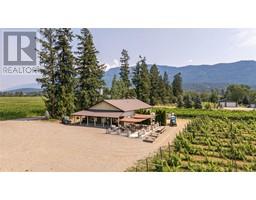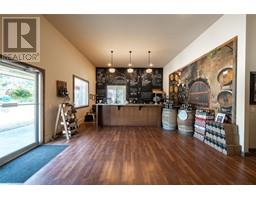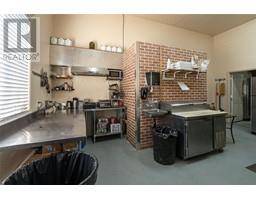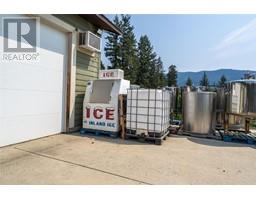5 Bedroom
3 Bathroom
4182 sqft
Ranch
Fireplace
Baseboard Heaters
Waterfront On River
Acreage
$2,999,000
Well established Waterside Winery on the Shuswap River with a beautiful 5 bed/3 bath home and a retail wine-shop. Come enjoy the rewarding lifestyle of running your own vineyard and winery in a beautiful location in the small rural North Okanagan community of Enderby. Of the 9.14 acres approximately 6.5 acres are planted to several varietal's of red and white grapes, with local growers supplying additional product when required. The balance of the land accommodates a Coverall Barn and a new 36'x 40' insulated Shop, as well as pasture for a few head of cattle. This home mirrors a French estate, with the home facing the River while boasting a large private back yard and screened in patio. Inside the home you'll find a chef's kitchen with large island and commercial gas range awaits you. The primary bedroom is on the main level offering a luxurious 4 piece ensuite bath. Upstairs are 4 additional bedrooms with a full bath and a central family room. This successful award winning winery retails in over a 100 liquor stores throughout the Okanagan and Lower Mainland. In addition to the winery and retail store the patio offers delicious appetizers, fresh homemade pizza, summer salads & panini sandwiches to be enjoyed overlooking the vineyard. Located close to the main highway (97) that runs through the Okanagan, the winery offers 4 RV sites that allows the traveling public an overnight stay while enjoying the ambiance of the Valley and sampling some quality local wine. (id:46227)
Business
|
Business Type
|
Agriculture, Forestry, Fishing and Hunting |
|
Business Sub Type
|
Agriculture |
Property Details
|
MLS® Number
|
10302243 |
|
Property Type
|
Agriculture |
|
Neigbourhood
|
Enderby / Grindrod |
|
Amenities Near By
|
Schools, Shopping |
|
Community Features
|
Rural Setting, Pets Allowed, Rentals Allowed |
|
Farm Type
|
Vineyard |
|
Features
|
Private Setting |
|
Parking Space Total
|
20 |
|
Storage Type
|
Storage Shed, Feed Storage |
|
View Type
|
River View, Mountain View |
|
Water Front Type
|
Waterfront On River |
Building
|
Bathroom Total
|
3 |
|
Bedrooms Total
|
5 |
|
Architectural Style
|
Ranch |
|
Basement Type
|
Crawl Space |
|
Constructed Date
|
1997 |
|
Exterior Finish
|
Stucco |
|
Fire Protection
|
Security System |
|
Fireplace Fuel
|
Gas |
|
Fireplace Present
|
Yes |
|
Fireplace Type
|
Unknown |
|
Flooring Type
|
Carpeted, Hardwood, Vinyl |
|
Heating Fuel
|
Electric |
|
Heating Type
|
Baseboard Heaters |
|
Roof Material
|
Asphalt Shingle |
|
Roof Style
|
Unknown |
|
Stories Total
|
2 |
|
Size Interior
|
4182 Sqft |
|
Type
|
Other |
|
Utility Water
|
Creek/stream, Licensed |
Parking
Land
|
Access Type
|
Easy Access |
|
Acreage
|
Yes |
|
Fence Type
|
Page Wire |
|
Land Amenities
|
Schools, Shopping |
|
Sewer
|
Septic Tank |
|
Size Irregular
|
9.14 |
|
Size Total
|
9.14 Ac|5 - 10 Acres |
|
Size Total Text
|
9.14 Ac|5 - 10 Acres |
|
Zoning Type
|
Agricultural |
Rooms
| Level |
Type |
Length |
Width |
Dimensions |
|
Second Level |
Bedroom |
|
|
16'0'' x 20'0'' |
|
Second Level |
Bedroom |
|
|
8'0'' x 14'0'' |
|
Second Level |
Bedroom |
|
|
8'0'' x 14'0'' |
|
Second Level |
Family Room |
|
|
18'0'' x 26'0'' |
|
Second Level |
Bedroom |
|
|
16'0'' x 16'0'' |
|
Second Level |
Full Bathroom |
|
|
6'0'' x 14'0'' |
|
Second Level |
Foyer |
|
|
8'0'' x 23'0'' |
|
Main Level |
Mud Room |
|
|
7'0'' x 12'0'' |
|
Main Level |
Laundry Room |
|
|
7'0'' x 10'0'' |
|
Main Level |
4pc Ensuite Bath |
|
|
9'0'' x 13'0'' |
|
Main Level |
Primary Bedroom |
|
|
20'0'' x 21'0'' |
|
Main Level |
Full Bathroom |
|
|
5'0'' x 10'0'' |
|
Main Level |
Den |
|
|
10'0'' x 12'0'' |
|
Main Level |
Foyer |
|
|
10'0'' x 15'0'' |
|
Main Level |
Living Room |
|
|
17'0'' x 28'0'' |
|
Main Level |
Dining Room |
|
|
10'0'' x 14'0'' |
|
Main Level |
Kitchen |
|
|
14'0'' x 15'0'' |
Utilities
|
Electricity
|
Available |
|
Natural Gas
|
Available |
|
Telephone
|
Available |
|
Water
|
Available |
https://www.realtor.ca/real-estate/26412814/70-waterside-road-enderby-enderby-grindrod





