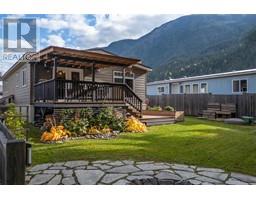3 Bedroom
2 Bathroom
1242 sqft
Central Air Conditioning
Forced Air, See Remarks
Landscaped, Level
$699,000
If you are looking for a family home that is mov-in ready without extensive renovations, look no further. This immaculately maintained 2015 manufactured home sits in the desirable Johnson Heights neighborhood on an outside lot with peek-a-boo views of downtown Revelstoke. Hosting three bedrooms and two full bathrooms, the interior of this home has a fresh modern aesthetic with stainless steel appliances, open concept living areas, vaulted ceilings and modern lighting. Stay comfortable year-round with an efficient propane forced air furnace and central air conditioning - added in 2022. Outside, the backyard is a gorgeous spot to put your feet up. Entertain friends around the firepit while barbequing on the covered back deck. The yard backs onto green space and walking trails. If this sounds like a good fit , don't wait! Call to view today! (id:46227)
Property Details
|
MLS® Number
|
10327967 |
|
Property Type
|
Single Family |
|
Neigbourhood
|
Revelstoke |
|
Amenities Near By
|
Golf Nearby, Park, Recreation, Schools, Shopping, Ski Area |
|
Community Features
|
Family Oriented, Pets Allowed |
|
Features
|
Level Lot |
Building
|
Bathroom Total
|
2 |
|
Bedrooms Total
|
3 |
|
Appliances
|
Refrigerator, Dishwasher, Dryer, Range - Electric, Washer |
|
Constructed Date
|
2015 |
|
Cooling Type
|
Central Air Conditioning |
|
Exterior Finish
|
Composite Siding |
|
Heating Type
|
Forced Air, See Remarks |
|
Roof Material
|
Asphalt Shingle |
|
Roof Style
|
Unknown |
|
Stories Total
|
1 |
|
Size Interior
|
1242 Sqft |
|
Type
|
Manufactured Home |
|
Utility Water
|
Municipal Water |
Parking
Land
|
Acreage
|
No |
|
Current Use
|
Mobile Home |
|
Land Amenities
|
Golf Nearby, Park, Recreation, Schools, Shopping, Ski Area |
|
Landscape Features
|
Landscaped, Level |
|
Sewer
|
Municipal Sewage System |
|
Size Frontage
|
46 Ft |
|
Size Irregular
|
0.1 |
|
Size Total
|
0.1 Ac|under 1 Acre |
|
Size Total Text
|
0.1 Ac|under 1 Acre |
|
Zoning Type
|
Unknown |
Rooms
| Level |
Type |
Length |
Width |
Dimensions |
|
Main Level |
Laundry Room |
|
|
3'0'' x 6'2'' |
|
Main Level |
4pc Ensuite Bath |
|
|
5'0'' x 8'10'' |
|
Main Level |
4pc Bathroom |
|
|
9'0'' x 4'11'' |
|
Main Level |
Primary Bedroom |
|
|
12'8'' x 11'4'' |
|
Main Level |
Bedroom |
|
|
9'2'' x 10'4'' |
|
Main Level |
Bedroom |
|
|
9'6'' x 13'0'' |
|
Main Level |
Dining Room |
|
|
12'8'' x 9'3'' |
|
Main Level |
Kitchen |
|
|
12'8'' x 9'6'' |
|
Main Level |
Living Room |
|
|
12'8'' x 11'6'' |
https://www.realtor.ca/real-estate/27624231/7-johnson-way-revelstoke-revelstoke


















































