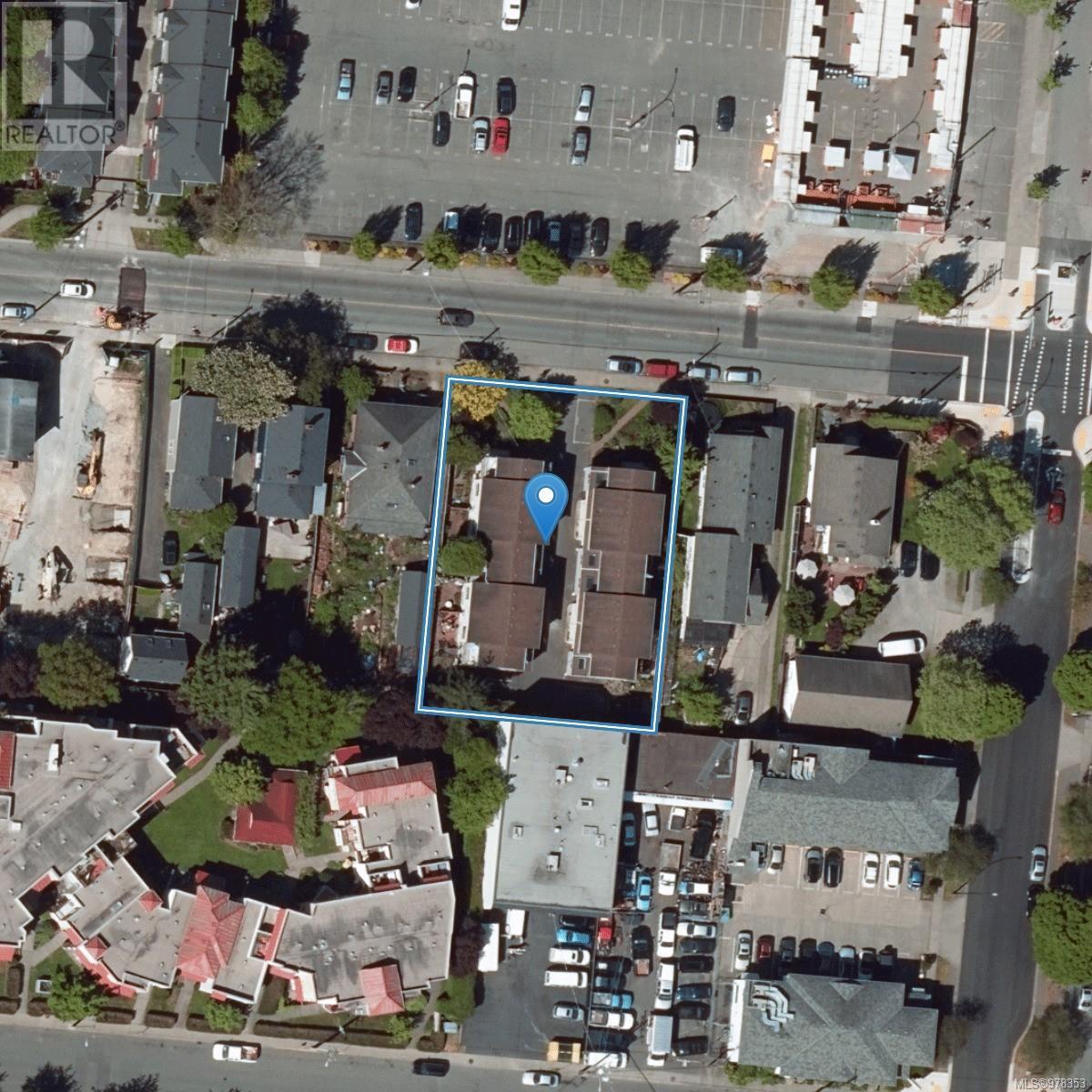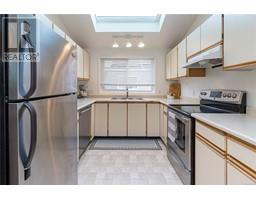7 947 Caledonia Ave Victoria, British Columbia V8T 1E8
$699,900Maintenance,
$515 Monthly
Maintenance,
$515 MonthlyUpdated 3 bedroom, 2 bath townhome with almost 1400 sq ft of comfortable living space in the vibrant, centrally located Central Park neighbourhood, close to all amenities and just a short walk to downtown! This home is in a great location within this boutique townhome complex. Very quiet, with a patio on the lower level and a deck on each of the upper floors for your outdoor enjoyment. Updated with beautiful luxury vinyl plank flooring, newer carpeting, custom window blinds, vinyl windows, triple glazed patio doors, custom closet organizers, new hot water tank (2023) and heat pumps on main and upper level for efficient heating and AC. The versitile layout spans 3 floors with a huge bedroom on the entry level that could be a rec room, home gym etc & an additional 2 bedrooms upstairs. The main level is bright and open with living room with gas fireplace (gas included in strata fee), dining room, adjoining kitchen with huge skylight and full bath. Park your car in the garage and walk or bike to Crystal pool, Cook St.Village,shopping, parks and restaurants nearby! Bring your furry friends - Strata permits up to a total of 4 cats/dogs!! (id:46227)
Property Details
| MLS® Number | 978353 |
| Property Type | Single Family |
| Neigbourhood | Central Park |
| Community Name | Central Park |
| Community Features | Pets Allowed, Family Oriented |
| Features | Rectangular |
| Parking Space Total | 1 |
| Plan | Vis1812 |
| Structure | Patio(s) |
Building
| Bathroom Total | 2 |
| Bedrooms Total | 3 |
| Constructed Date | 1989 |
| Cooling Type | Air Conditioned |
| Fireplace Present | Yes |
| Fireplace Total | 1 |
| Heating Fuel | Electric, Natural Gas |
| Heating Type | Baseboard Heaters, Heat Pump |
| Size Interior | 1595 Sqft |
| Total Finished Area | 1383 Sqft |
| Type | Row / Townhouse |
Land
| Acreage | No |
| Size Irregular | 1742 |
| Size Total | 1742 Sqft |
| Size Total Text | 1742 Sqft |
| Zoning Type | Residential |
Rooms
| Level | Type | Length | Width | Dimensions |
|---|---|---|---|---|
| Second Level | Bathroom | 4-Piece | ||
| Second Level | Bedroom | 9 ft | 12 ft | 9 ft x 12 ft |
| Second Level | Primary Bedroom | 11 ft | 12 ft | 11 ft x 12 ft |
| Lower Level | Laundry Room | 5 ft | 5 ft | 5 ft x 5 ft |
| Lower Level | Patio | 12 ft | 8 ft | 12 ft x 8 ft |
| Lower Level | Bedroom | 12 ft | 11 ft | 12 ft x 11 ft |
| Lower Level | Entrance | 9' x 3' | ||
| Main Level | Bathroom | 4-Piece | ||
| Main Level | Kitchen | 9 ft | 10 ft | 9 ft x 10 ft |
| Main Level | Dining Room | 9 ft | 12 ft | 9 ft x 12 ft |
| Main Level | Living Room | 12 ft | 14 ft | 12 ft x 14 ft |
https://www.realtor.ca/real-estate/27533889/7-947-caledonia-ave-victoria-central-park
























































