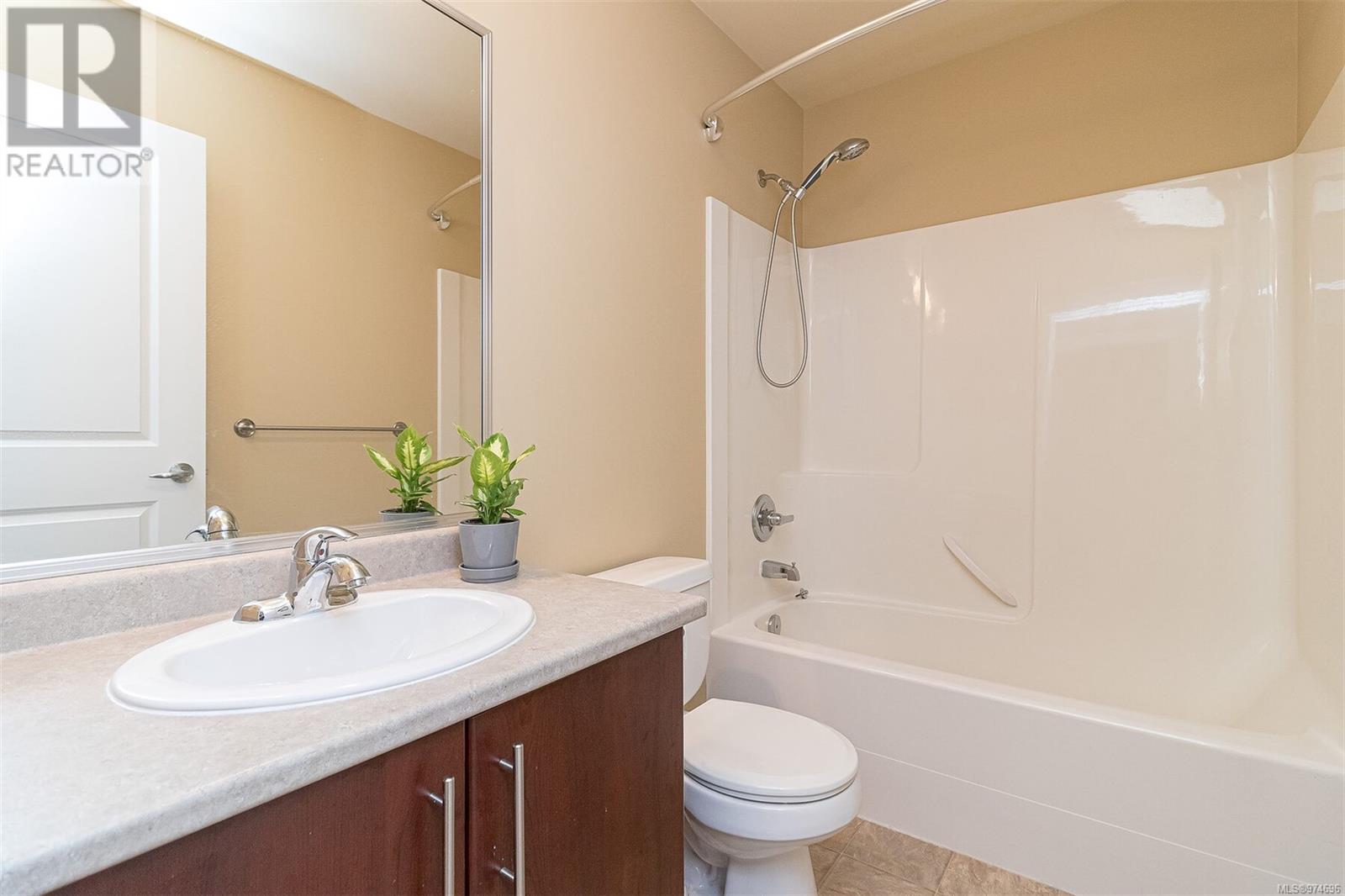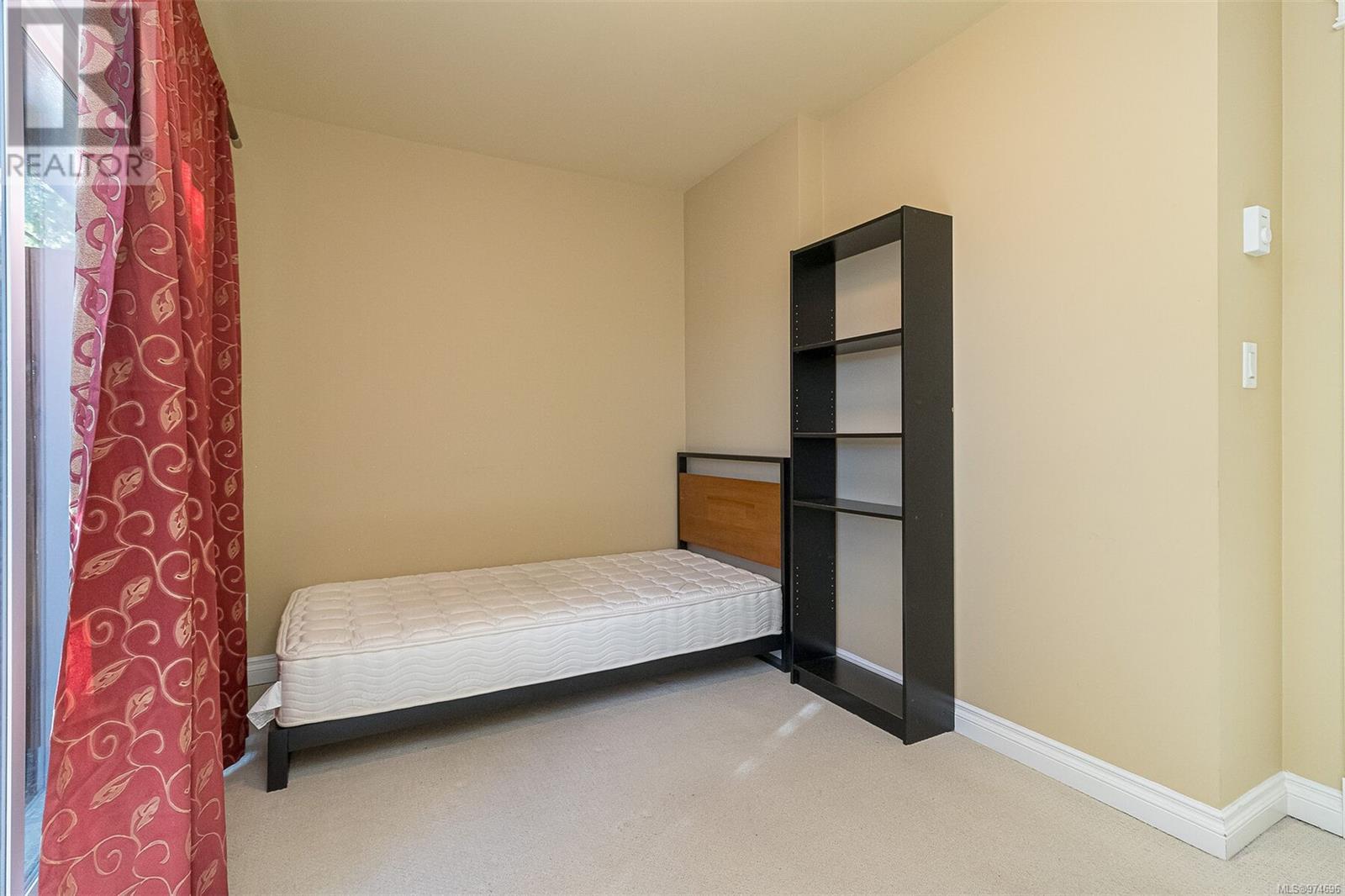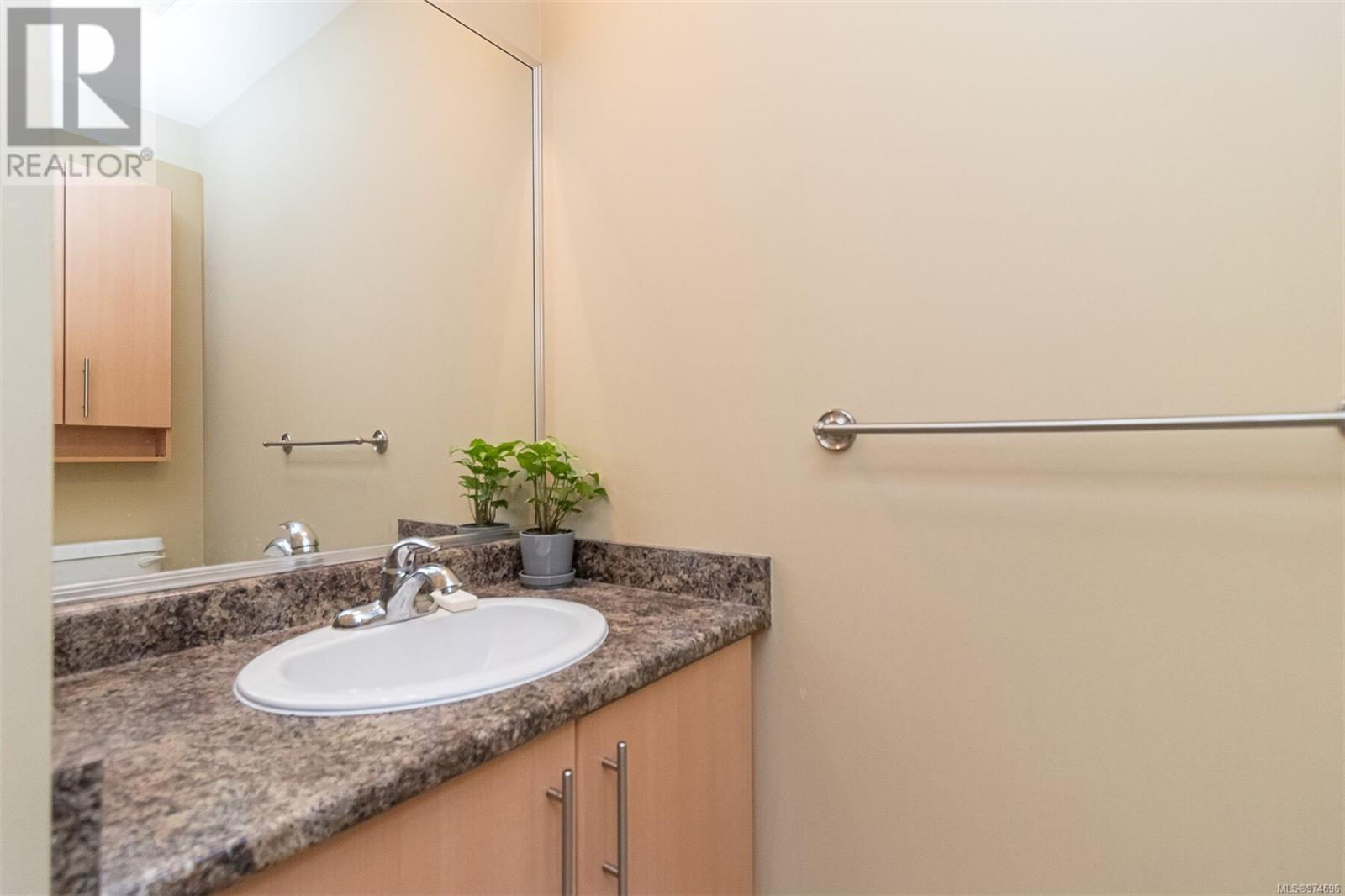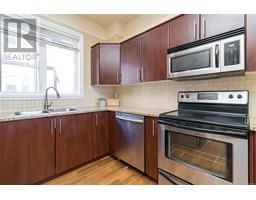7 920 Caledonia Ave Victoria, British Columbia V8T 1E8
$829,000Maintenance,
$350 Monthly
Maintenance,
$350 MonthlyVICTORIA URBAN LIVING ! Don't miss out on this rare find 3-bedroom, 3-bathroom, single garage townhouse built in 2009, offers the perfect blend of style and convenience over three spacious levels. Located in the heart of Victoria, it provides an exceptional central living experience with easy walking access to downtown, save on food memorial center, the crystal Pool, restaurants, and coffee shops. Ideal for both a principal residence and a smart investment opportunity, this home is part of a well-run strata with monthly fees of $350. Call your agent today to schedule a viewing and make this fantastic property yours! (id:46227)
Property Details
| MLS® Number | 974696 |
| Property Type | Single Family |
| Neigbourhood | Central Park |
| Community Features | Pets Allowed, Family Oriented |
| Features | Rectangular |
| Parking Space Total | 1 |
| Structure | Patio(s) |
Building
| Bathroom Total | 3 |
| Bedrooms Total | 3 |
| Constructed Date | 2009 |
| Cooling Type | None |
| Fireplace Present | Yes |
| Fireplace Total | 1 |
| Heating Fuel | Electric |
| Heating Type | Baseboard Heaters |
| Size Interior | 1410 Sqft |
| Total Finished Area | 1410 Sqft |
| Type | Row / Townhouse |
Land
| Acreage | No |
| Size Irregular | 1552 |
| Size Total | 1552 Sqft |
| Size Total Text | 1552 Sqft |
| Zoning Type | Multi-family |
Rooms
| Level | Type | Length | Width | Dimensions |
|---|---|---|---|---|
| Second Level | Ensuite | 3-Piece | ||
| Second Level | Bedroom | 10' x 10' | ||
| Second Level | Bathroom | 4-Piece | ||
| Second Level | Primary Bedroom | 14' x 11' | ||
| Lower Level | Bedroom | 12' x 8' | ||
| Lower Level | Bathroom | 2-Piece | ||
| Lower Level | Patio | 10' x 8' | ||
| Lower Level | Entrance | 6' x 5' | ||
| Main Level | Kitchen | 11' x 10' | ||
| Main Level | Balcony | 10' x 5' | ||
| Main Level | Dining Room | 10' x 10' | ||
| Main Level | Living Room | 15' x 12' |
https://www.realtor.ca/real-estate/27367505/7-920-caledonia-ave-victoria-central-park












































