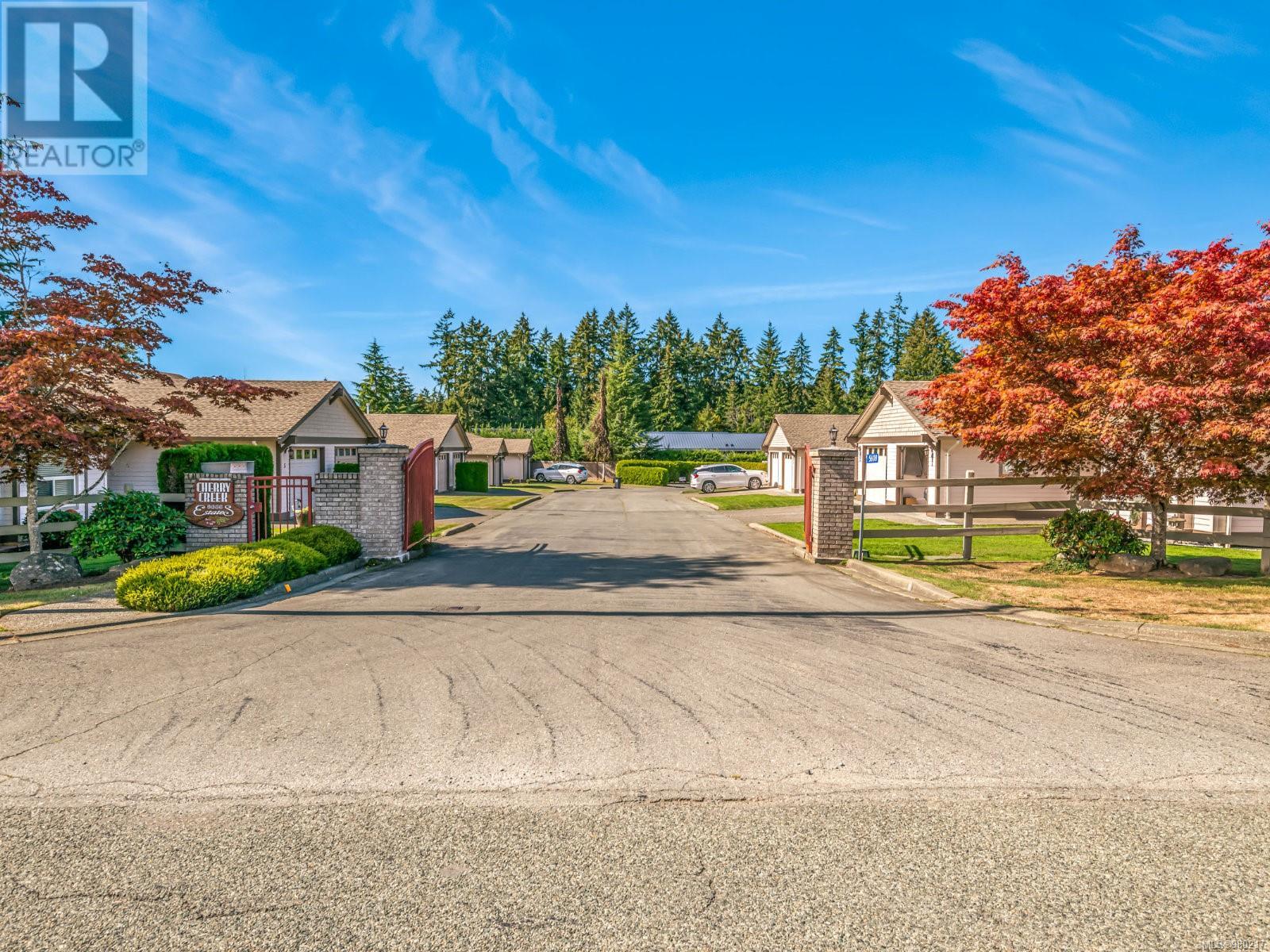7 5608 Strathcona St Port Alberni, British Columbia V9Y 6X5
$414,900Maintenance,
$397 Monthly
Maintenance,
$397 MonthlyBeautiful patio home in a prime location! This well-maintained home in the 55+ gated community of Cherry Creek Estates features a spacious living room with vaulted ceilings, a natural gas fireplace, and walkout access to a covered patio. The kitchen is designed with a convenient breakfast bar, while the separate dining area with large south-facing window offers a great space for hosting meals. The large primary bedroom offers a full ensuite complete with a skylight for ample natural light. An additional bedroom, 3pc bathroom, and laundry room complete the home. A single-car garage offers secure parking and storage. Located just five minutes from two golf courses, shopping, and amenities, this home is ideal for those seeking a peaceful, low-maintenance retirement. Additional highlights include a skylight that bathes the entryway in natural light. Check out the professional photos, video, and virtual tour, then call to arrange your private viewing. (id:46227)
Property Details
| MLS® Number | 980217 |
| Property Type | Single Family |
| Neigbourhood | Port Alberni |
| Community Features | Pets Allowed With Restrictions, Age Restrictions |
| Features | Other, Marine Oriented, Gated Community |
| Parking Space Total | 1 |
| Plan | Vis4940 |
Building
| Bathroom Total | 2 |
| Bedrooms Total | 2 |
| Architectural Style | Other |
| Constructed Date | 2000 |
| Cooling Type | None |
| Fireplace Present | Yes |
| Fireplace Total | 1 |
| Heating Fuel | Natural Gas |
| Heating Type | Forced Air |
| Size Interior | 1205 Sqft |
| Total Finished Area | 1205 Sqft |
| Type | Row / Townhouse |
Land
| Access Type | Road Access |
| Acreage | No |
| Zoning Description | Rm1 |
| Zoning Type | Residential |
Rooms
| Level | Type | Length | Width | Dimensions |
|---|---|---|---|---|
| Main Level | Dining Room | 11'0 x 9'9 | ||
| Main Level | Ensuite | 4-Piece | ||
| Main Level | Bathroom | 3-Piece | ||
| Main Level | Bedroom | 10'6 x 9'0 | ||
| Main Level | Primary Bedroom | 14'3 x 13'4 | ||
| Main Level | Entrance | 10'2 x 10'2 | ||
| Main Level | Laundry Room | 9'6 x 5'6 | ||
| Main Level | Kitchen | 9'0 x 8'0 | ||
| Main Level | Living Room | 15'10 x 14'0 |
https://www.realtor.ca/real-estate/27623385/7-5608-strathcona-st-port-alberni-port-alberni


































