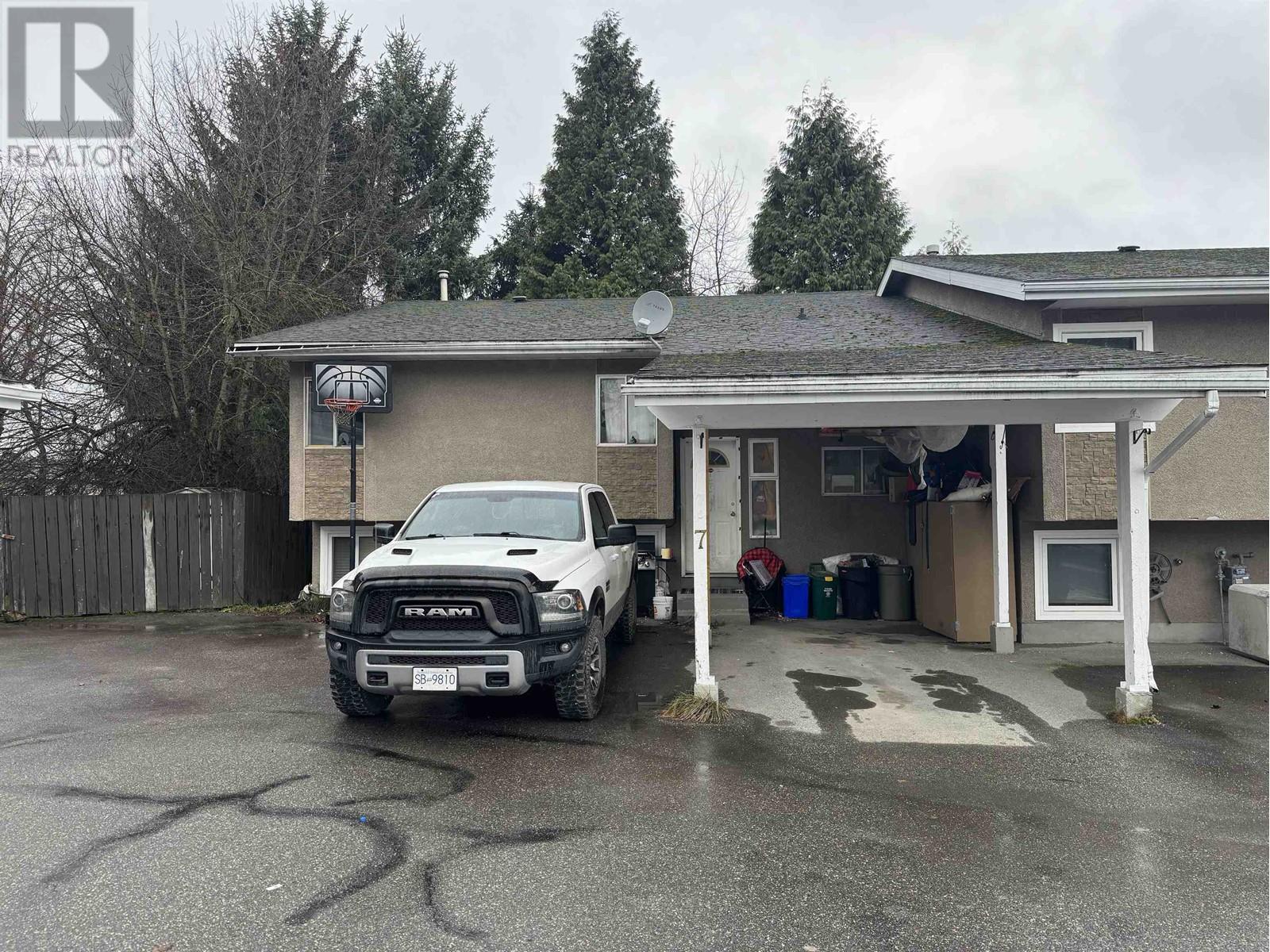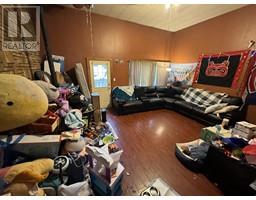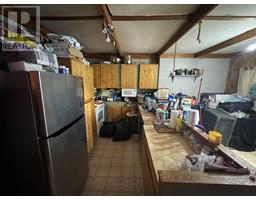3 Bedroom
1 Bathroom
1450 sqft
Forced Air
$135,000
* PREC - Personal Real Estate Corporation. Looking to get into the market? These townhouses offer an easy lifestyle close to the downtown core. This layout is split between 3 levels. On the main level you will find the kitchen and living room that can be opened up to a modern concept or kept as is if you like a little more separation. Upstairs you will find 3 bedrooms and 1 bathroom. Downstairs you will find a room that can be a 4th bedroom or a rec area depending on your needs. There is also tons of storage and a mechanical room/laundry. With a little bit of work, you could make this house just the way you want! (id:46227)
Property Details
|
MLS® Number
|
R2835499 |
|
Property Type
|
Single Family |
Building
|
Bathroom Total
|
1 |
|
Bedrooms Total
|
3 |
|
Basement Type
|
Full |
|
Constructed Date
|
1972 |
|
Construction Style Attachment
|
Attached |
|
Construction Style Split Level
|
Split Level |
|
Foundation Type
|
Concrete Perimeter |
|
Heating Fuel
|
Natural Gas |
|
Heating Type
|
Forced Air |
|
Roof Material
|
Asphalt Shingle |
|
Roof Style
|
Conventional |
|
Stories Total
|
3 |
|
Size Interior
|
1450 Sqft |
|
Type
|
Row / Townhouse |
|
Utility Water
|
Municipal Water |
Parking
Land
Rooms
| Level |
Type |
Length |
Width |
Dimensions |
|
Above |
Bedroom 2 |
8 ft ,9 in |
9 ft ,6 in |
8 ft ,9 in x 9 ft ,6 in |
|
Above |
Bedroom 3 |
8 ft ,4 in |
11 ft |
8 ft ,4 in x 11 ft |
|
Above |
Primary Bedroom |
10 ft ,5 in |
11 ft ,1 in |
10 ft ,5 in x 11 ft ,1 in |
|
Main Level |
Living Room |
14 ft |
18 ft |
14 ft x 18 ft |
|
Main Level |
Kitchen |
15 ft |
9 ft |
15 ft x 9 ft |
https://www.realtor.ca/real-estate/26323751/7-486-quatsino-boulevard-kitimat














