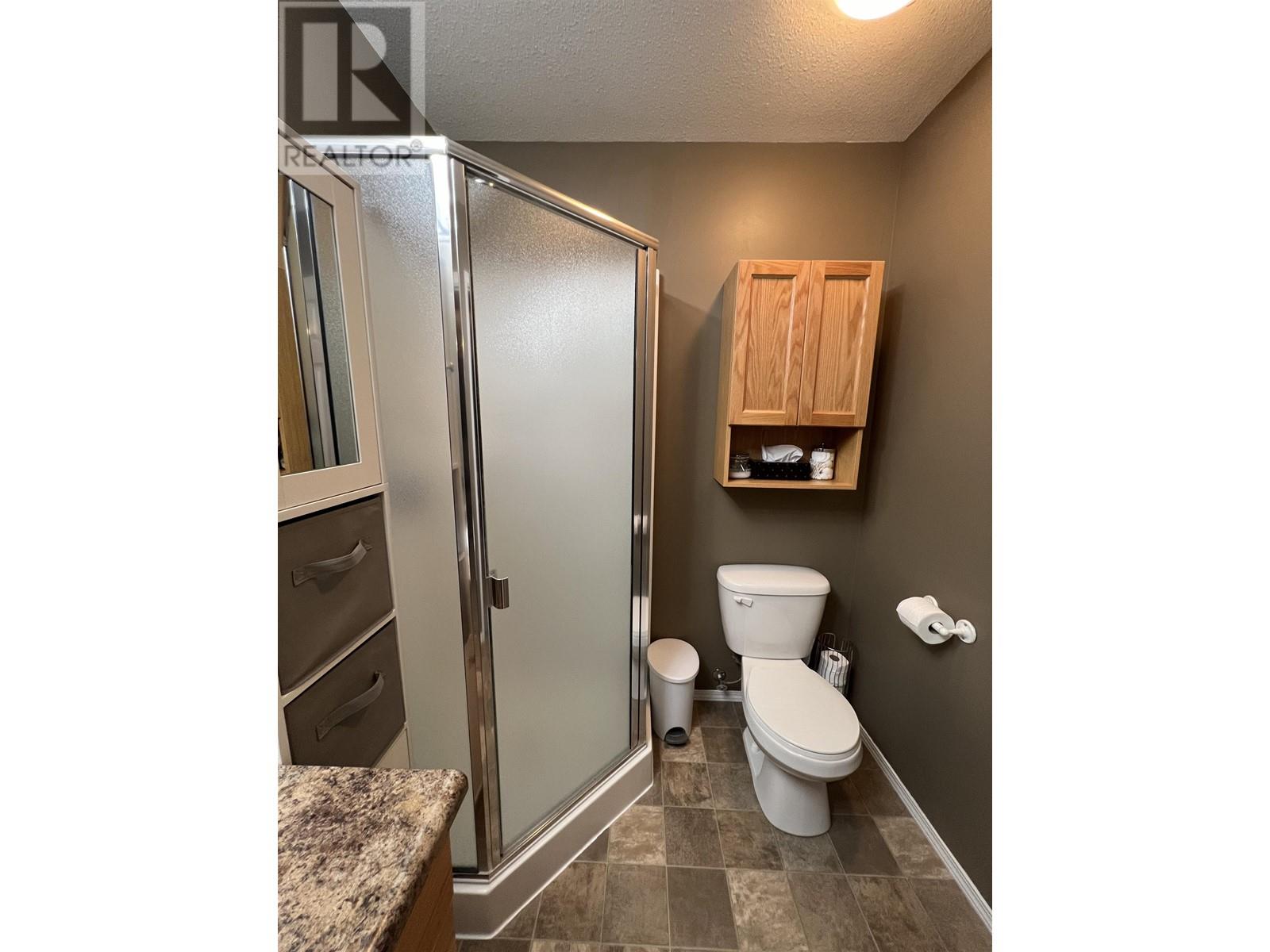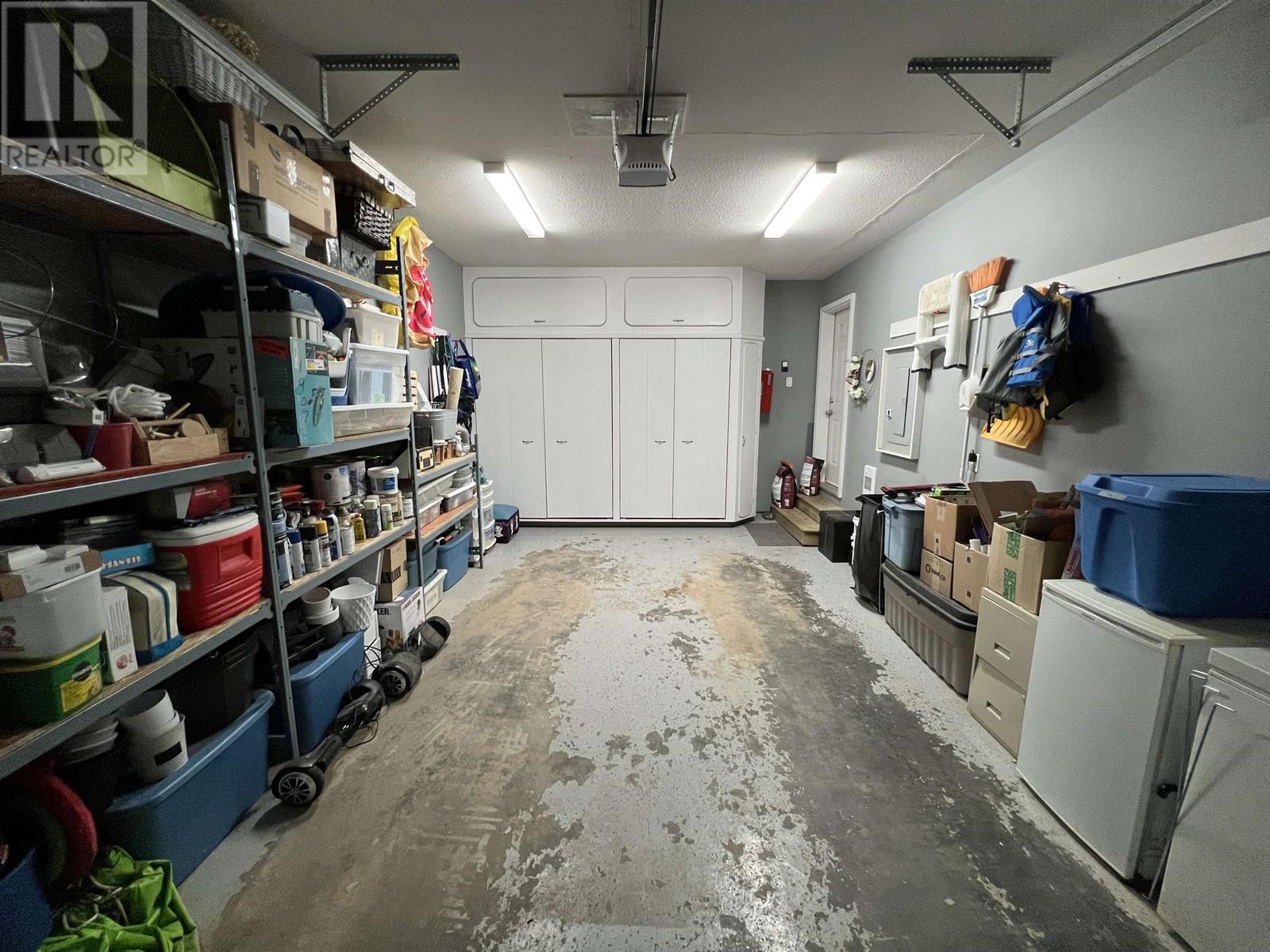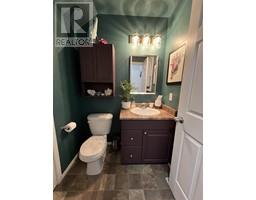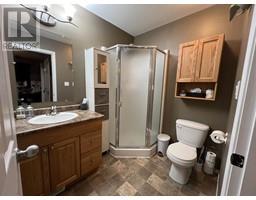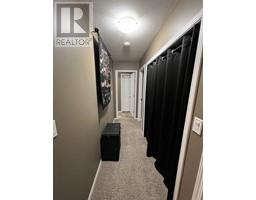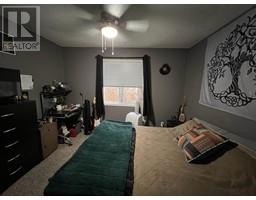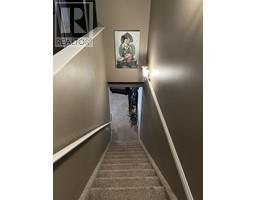3 Bedroom
3 Bathroom
1377 sqft
Forced Air
$179,900
Discover this well-maintained condo, ideally located just minutes from schools, shopping, medical facilities and the post office. Featuring an attached single garage with ample storage, this home is a must-see. The inviting kitchen has all appliances, plenty of cabinets and generous counter space complete with island - open to the living and dining areas. Step outside through the door leading to a cute patio. Upstairs, the primary bedroom has a spacious 3-piece bath, while two additional roomy bedrooms share a full bath. Convenient laundry is also located on this floor. The full concrete crawlspace provides more storage options. With yard maintenance and snow removal included, this low-maintenance home is perfect for busy lifestyles or as a rental property. Don't miss out on this one! (id:46227)
Property Details
|
MLS® Number
|
R2939047 |
|
Property Type
|
Single Family |
Building
|
Bathroom Total
|
3 |
|
Bedrooms Total
|
3 |
|
Appliances
|
Washer, Dryer, Refrigerator, Stove, Dishwasher |
|
Basement Type
|
Crawl Space |
|
Constructed Date
|
2012 |
|
Construction Style Attachment
|
Attached |
|
Foundation Type
|
Concrete Perimeter |
|
Heating Fuel
|
Natural Gas |
|
Heating Type
|
Forced Air |
|
Roof Material
|
Asphalt Shingle |
|
Roof Style
|
Conventional |
|
Stories Total
|
2 |
|
Size Interior
|
1377 Sqft |
|
Type
|
Row / Townhouse |
|
Utility Water
|
Municipal Water |
Parking
Land
|
Acreage
|
No |
|
Size Irregular
|
0 X |
|
Size Total Text
|
0 X |
Rooms
| Level |
Type |
Length |
Width |
Dimensions |
|
Above |
Primary Bedroom |
11 ft ,4 in |
12 ft ,8 in |
11 ft ,4 in x 12 ft ,8 in |
|
Above |
Bedroom 2 |
11 ft ,5 in |
9 ft ,4 in |
11 ft ,5 in x 9 ft ,4 in |
|
Above |
Bedroom 3 |
11 ft ,5 in |
9 ft ,4 in |
11 ft ,5 in x 9 ft ,4 in |
|
Main Level |
Living Room |
13 ft ,1 in |
13 ft ,3 in |
13 ft ,1 in x 13 ft ,3 in |
|
Main Level |
Kitchen |
10 ft ,6 in |
8 ft |
10 ft ,6 in x 8 ft |
|
Main Level |
Dining Room |
10 ft ,6 in |
10 ft ,3 in |
10 ft ,6 in x 10 ft ,3 in |
https://www.realtor.ca/real-estate/27584523/7-4620-e-52-avenue-fort-nelson


















