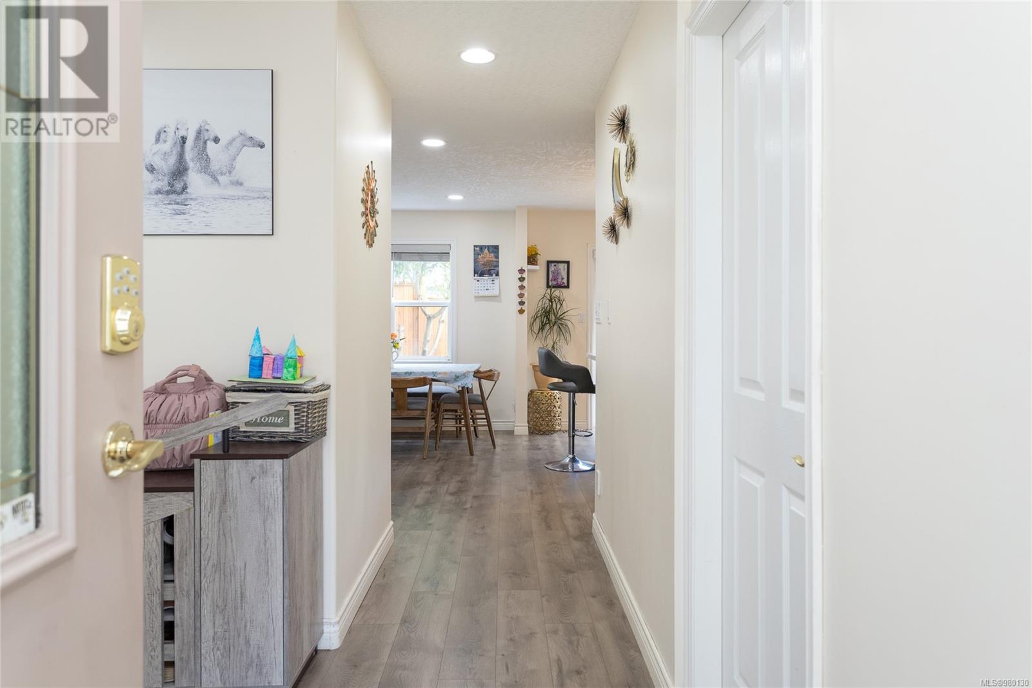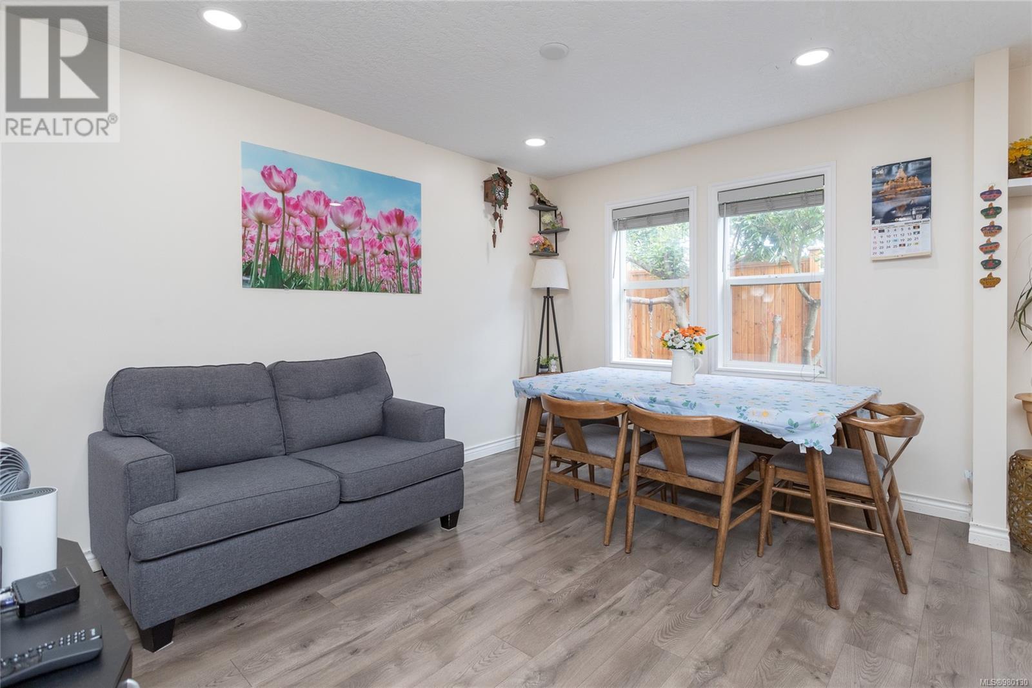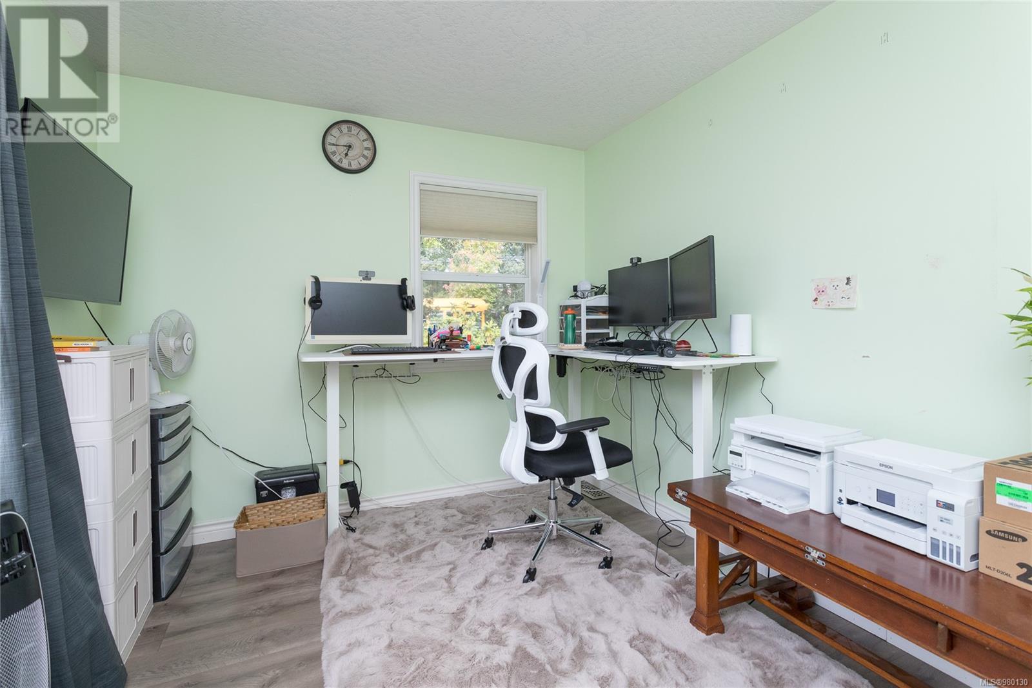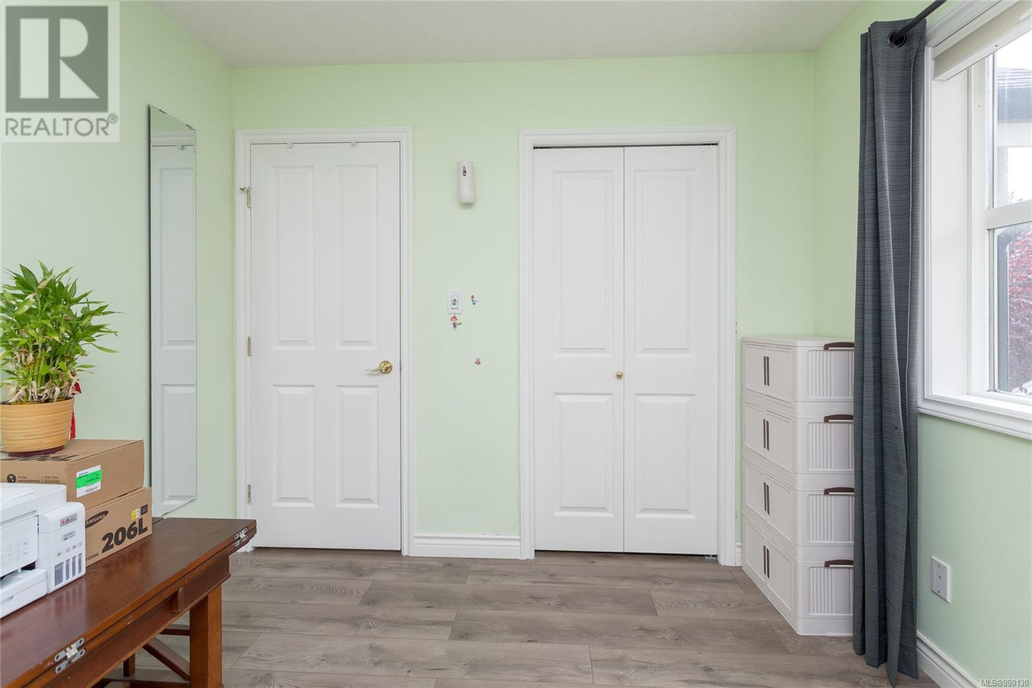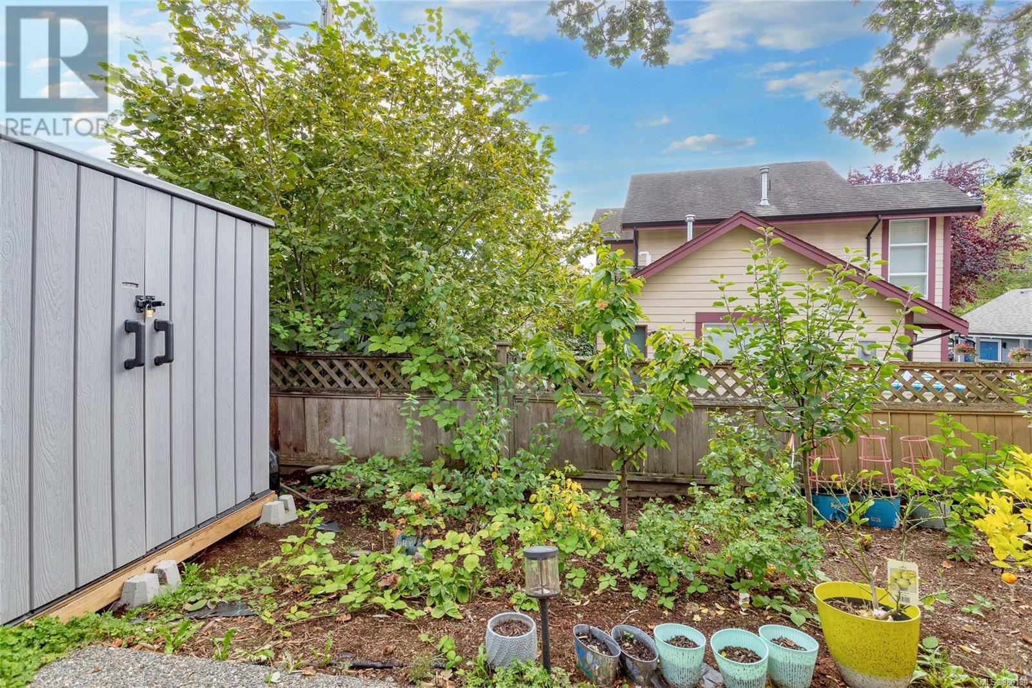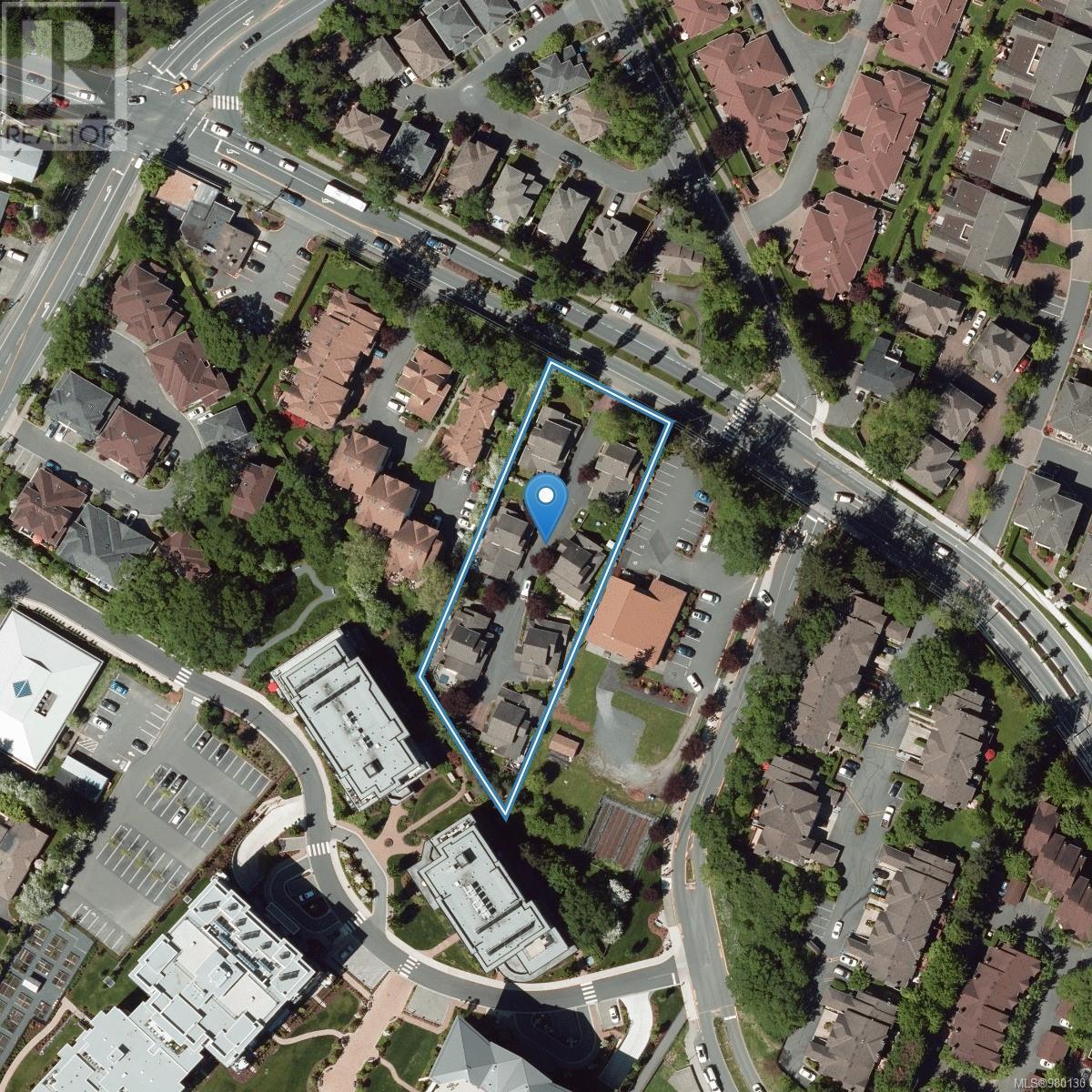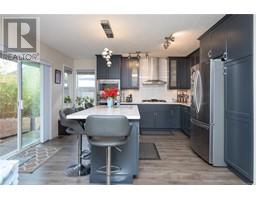7 4570 West Saanich Rd Saanich, British Columbia V8Z 3G4
$1,197,980Maintenance,
$112 Monthly
Maintenance,
$112 MonthlyBeautifully updated detached SFD strata home located on a private lane in ROYAL OAK. BIG Master on main walk-in closet & spa-like en-suite. This home offers an OPEN FLOOR PLAN & an elegant new DELUXE gourmet kitchen with quartz countertops, custom cabinets & SS appliances & so much more. Separate LR features a gas fireplace. Large DR plus eating area & bonus family room. Plus EXTRA room w/ a built-in Murphy bed. Upstairs has 2 large beds & another small bed, den or office plus & newly refurbished full bath. NEW flooring, light fixtures & exterior paint are some of the 100K + recently spent inside & out. Garage has workshop / storage space + 2nd parking stall. Partially fenced fully landscaped yard with BBQ area, patio, raised beds, shed, established flower gardens & bushes, fruit trees, trellises, pond & gazebo. Beautiful outdoor oasis. Don’t let address fool you, this is quiet wonderful family home with a LOT to offer & is close to everything. (Recently appraised at $1,250,000). (id:46227)
Property Details
| MLS® Number | 980130 |
| Property Type | Single Family |
| Neigbourhood | Royal Oak |
| Community Features | Pets Allowed, Family Oriented |
| Features | Central Location, Curb & Gutter, Level Lot, Corner Site, Other |
| Parking Space Total | 2 |
| Plan | Vis4888 |
| Structure | Patio(s), Patio(s) |
Building
| Bathroom Total | 2 |
| Bedrooms Total | 4 |
| Constructed Date | 1999 |
| Cooling Type | None |
| Fireplace Present | Yes |
| Fireplace Total | 1 |
| Heating Fuel | Electric, Natural Gas |
| Heating Type | Forced Air |
| Size Interior | 2253 Sqft |
| Total Finished Area | 2050 Sqft |
| Type | House |
Land
| Acreage | No |
| Size Irregular | 4800 |
| Size Total | 4800 Sqft |
| Size Total Text | 4800 Sqft |
| Zoning Description | Rt-2 |
| Zoning Type | Residential |
Rooms
| Level | Type | Length | Width | Dimensions |
|---|---|---|---|---|
| Second Level | Bedroom | 12 ft | 10 ft | 12 ft x 10 ft |
| Second Level | Bathroom | 4-Piece | ||
| Second Level | Bonus Room | 8 ft | 10 ft | 8 ft x 10 ft |
| Second Level | Den | 10 ft | 6 ft | 10 ft x 6 ft |
| Second Level | Bedroom | 12 ft | 10 ft | 12 ft x 10 ft |
| Main Level | Patio | 5 ft | 17 ft | 5 ft x 17 ft |
| Main Level | Patio | 14 ft | 10 ft | 14 ft x 10 ft |
| Main Level | Entrance | 9 ft | 4 ft | 9 ft x 4 ft |
| Main Level | Bedroom | 11 ft | 12 ft | 11 ft x 12 ft |
| Main Level | Bathroom | 4-Piece | ||
| Main Level | Primary Bedroom | 14 ft | 12 ft | 14 ft x 12 ft |
| Main Level | Kitchen | 14 ft | 12 ft | 14 ft x 12 ft |
| Main Level | Dining Room | 13 ft | 10 ft | 13 ft x 10 ft |
| Main Level | Living Room | 14 ft | 15 ft | 14 ft x 15 ft |
https://www.realtor.ca/real-estate/27619095/7-4570-west-saanich-rd-saanich-royal-oak








