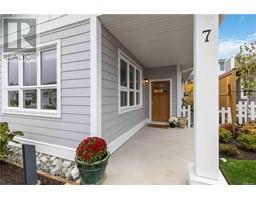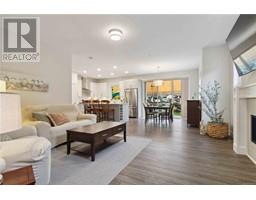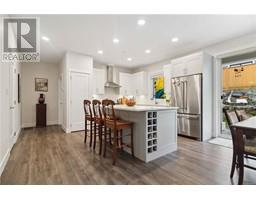7 265 Caspian Dr Colwood, British Columbia V9C 0P8
$999,998Maintenance,
$422.36 Monthly
Maintenance,
$422.36 MonthlyIndulge in coastal living at its finest with this rancher-style townhome in Royal Bay! This home offers the perfect blend of luxury and comfort. The spacious open floor plan seamlessly connects the living, dining, and kitchen areas, ideal for modern living and entertaining. The kitchen is a, equipped with quartz countertops, stainless steel appliances,beverage fridge a, wine rack and a pantry for added convenience. Heated ensuite floors add a touch of indulgence to your daily routine. Enjoy the comfort of gas heating forced air throughout the home, and your gas fireplace for efficient energy use. Parking is a breeze with a large two-car garage, providing ample space for your vehicles and storage needs. Outside, enjoy your own private yard space, perfect for gardening, BBQs, or simply unwinding. Don't miss this opportunity to experience the best of Royal Bay living! (id:46227)
Open House
This property has open houses!
11:00 am
Ends at:12:30 pm
Property Details
| MLS® Number | 978401 |
| Property Type | Single Family |
| Neigbourhood | Royal Bay |
| Community Features | Pets Allowed With Restrictions, Family Oriented |
| Parking Space Total | 2 |
| Structure | Patio(s), Patio(s) |
Building
| Bathroom Total | 2 |
| Bedrooms Total | 2 |
| Constructed Date | 2021 |
| Cooling Type | None |
| Fireplace Present | Yes |
| Fireplace Total | 1 |
| Heating Fuel | Natural Gas |
| Heating Type | Forced Air |
| Size Interior | 2242 Sqft |
| Total Finished Area | 1405 Sqft |
| Type | Row / Townhouse |
Parking
| Garage |
Land
| Acreage | No |
| Size Irregular | 1328 |
| Size Total | 1328 Sqft |
| Size Total Text | 1328 Sqft |
| Zoning Type | Residential |
Rooms
| Level | Type | Length | Width | Dimensions |
|---|---|---|---|---|
| Main Level | Ensuite | 12'10 x 7'9 | ||
| Main Level | Patio | 15'6 x 7'0 | ||
| Main Level | Patio | 25'0 x 9'8 | ||
| Main Level | Bathroom | 9'4 x 7'10 | ||
| Main Level | Laundry Room | 9'0 x 8'0 | ||
| Main Level | Primary Bedroom | 12'11 x 12'7 | ||
| Main Level | Bedroom | 13'4 x 12'4 | ||
| Main Level | Kitchen | 12'6 x 11'1 | ||
| Main Level | Dining Room | 10'9 x 9'11 | ||
| Main Level | Living Room | 15'11 x 15'5 | ||
| Main Level | Entrance | 9'10 x 9'3 |
https://www.realtor.ca/real-estate/27529104/7-265-caspian-dr-colwood-royal-bay






































