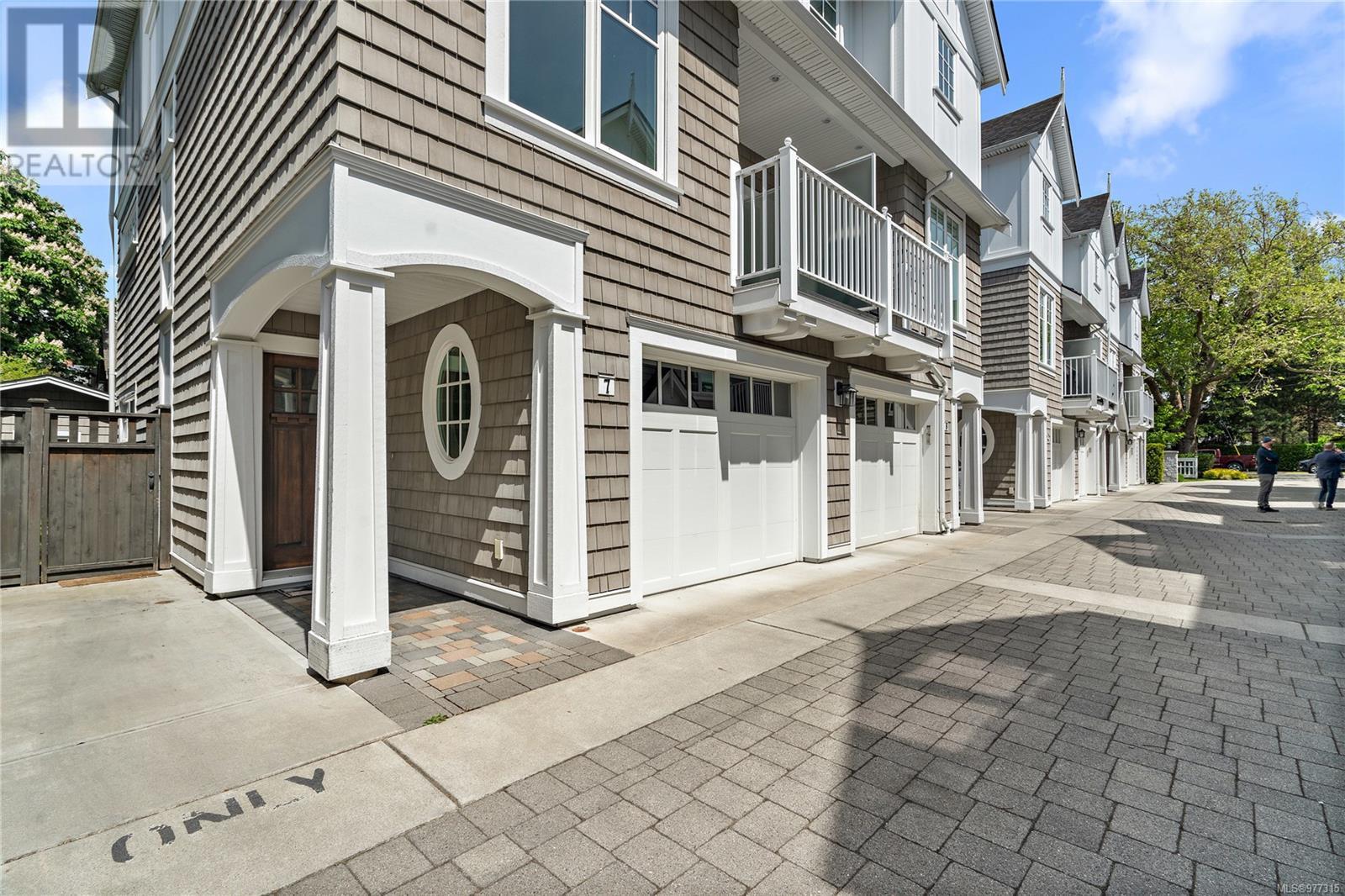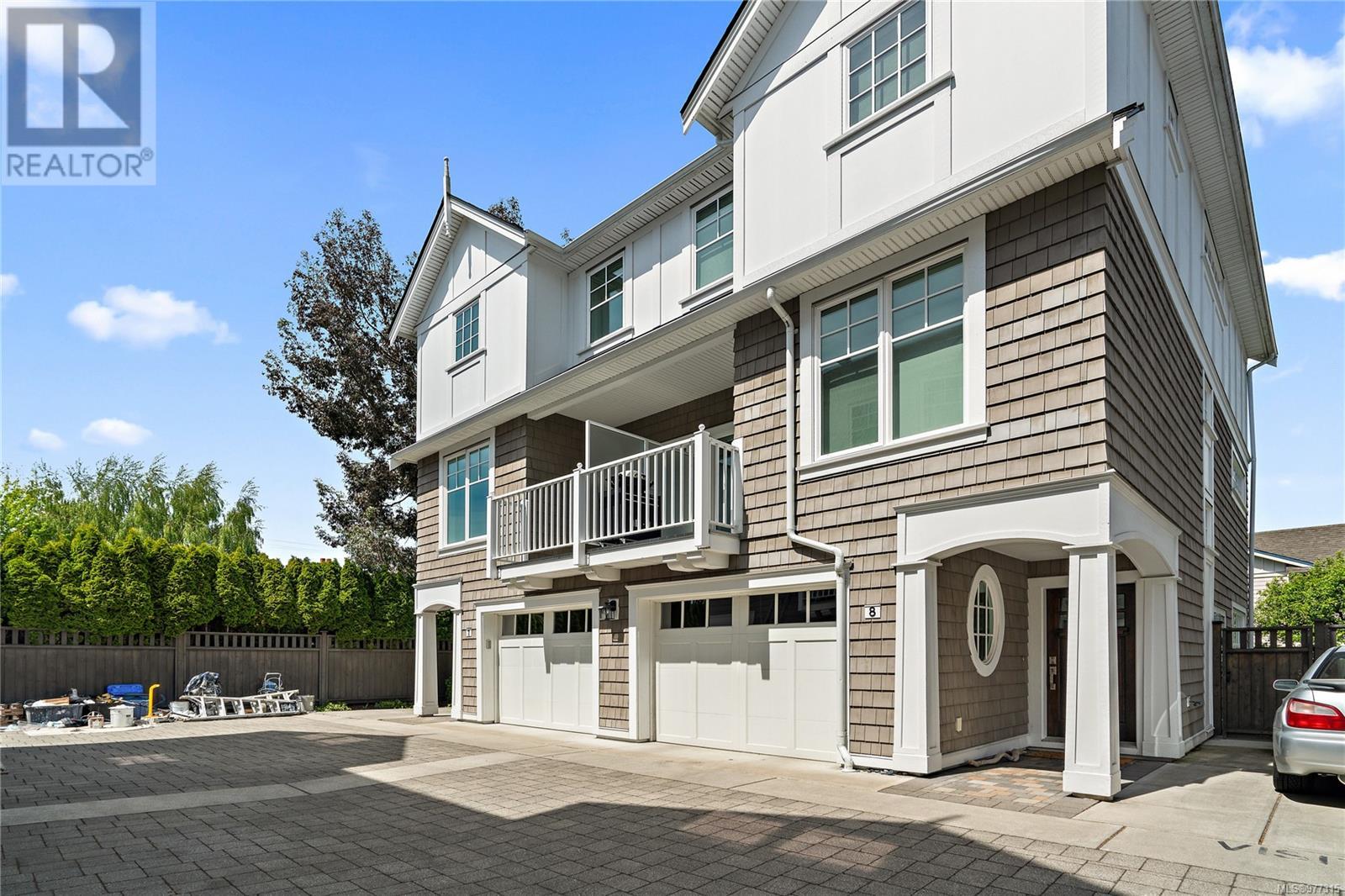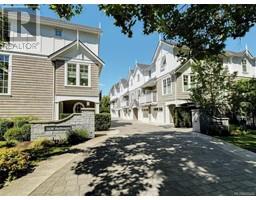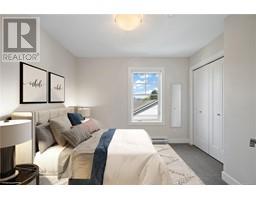7 2638 Shelbourne St Victoria, British Columbia V8R 4L9
$1,128,880Maintenance,
$520.96 Monthly
Maintenance,
$520.96 MonthlyWelcome home to this immaculate, back corner END UNIT in Abstract Development's London Arbour complex! This is the most desirable unit as its tucked away from the road and features a private wrap around fenced yard. The location is impeccable - walking distance to all levels of public& private schooling, Hillside Mall, Royal Jubilee Hospital, UVIC & Camosun College with a bus stop right out front! This luxury unit has 4 bedrooms and 4 bathrooms- 3 beds/2 baths upstairs and 1 bed on the main floor w/ an en suite and a separate entrance allowing flexibility for potential student accommodation, guests, family or a beautiful private office. The unit is extremely bright with 9' ceilings, high end finishings including quartz tops, gas stove, electric fireplace, large island, dining area &an office nook. Enjoy your sunny balcony or relax in the private yard..rare in a townhome! Full crawl space, heated garage, Samsung SmartThings Hub for virtual control of heat, lights & security. Call today! (id:46227)
Property Details
| MLS® Number | 977315 |
| Property Type | Single Family |
| Neigbourhood | Oaklands |
| Community Features | Pets Allowed, Family Oriented |
| Features | Central Location, Partially Cleared |
| Parking Space Total | 1 |
| Plan | Eps3785 |
| Structure | Patio(s) |
Building
| Bathroom Total | 4 |
| Bedrooms Total | 4 |
| Architectural Style | Other |
| Constructed Date | 2016 |
| Cooling Type | None |
| Fireplace Present | Yes |
| Fireplace Total | 1 |
| Heating Fuel | Electric |
| Heating Type | Baseboard Heaters |
| Size Interior | 1738 Sqft |
| Total Finished Area | 1738 Sqft |
| Type | Row / Townhouse |
Land
| Access Type | Road Access |
| Acreage | No |
| Size Irregular | 645 |
| Size Total | 645 Sqft |
| Size Total Text | 645 Sqft |
| Zoning Type | Multi-family |
Rooms
| Level | Type | Length | Width | Dimensions |
|---|---|---|---|---|
| Second Level | Balcony | 6 ft | 7 ft | 6 ft x 7 ft |
| Second Level | Laundry Room | 3 ft | 3 ft | 3 ft x 3 ft |
| Second Level | Bathroom | 4-Piece | ||
| Second Level | Bedroom | 10 ft | 11 ft | 10 ft x 11 ft |
| Second Level | Bedroom | 10 ft | 12 ft | 10 ft x 12 ft |
| Second Level | Ensuite | 3-Piece | ||
| Second Level | Primary Bedroom | 10 ft | 15 ft | 10 ft x 15 ft |
| Lower Level | Patio | 6 ft | 16 ft | 6 ft x 16 ft |
| Lower Level | Ensuite | 4-Piece | ||
| Lower Level | Bedroom | 11 ft | 18 ft | 11 ft x 18 ft |
| Lower Level | Entrance | 11 ft | 7 ft | 11 ft x 7 ft |
| Main Level | Bathroom | 2-Piece | ||
| Main Level | Office | 8 ft | 10 ft | 8 ft x 10 ft |
| Main Level | Eating Area | 14 ft | 11 ft | 14 ft x 11 ft |
| Main Level | Kitchen | 14 ft | 9 ft | 14 ft x 9 ft |
| Main Level | Living Room | 12 ft | 11 ft | 12 ft x 11 ft |
https://www.realtor.ca/real-estate/27474338/7-2638-shelbourne-st-victoria-oaklands


































































