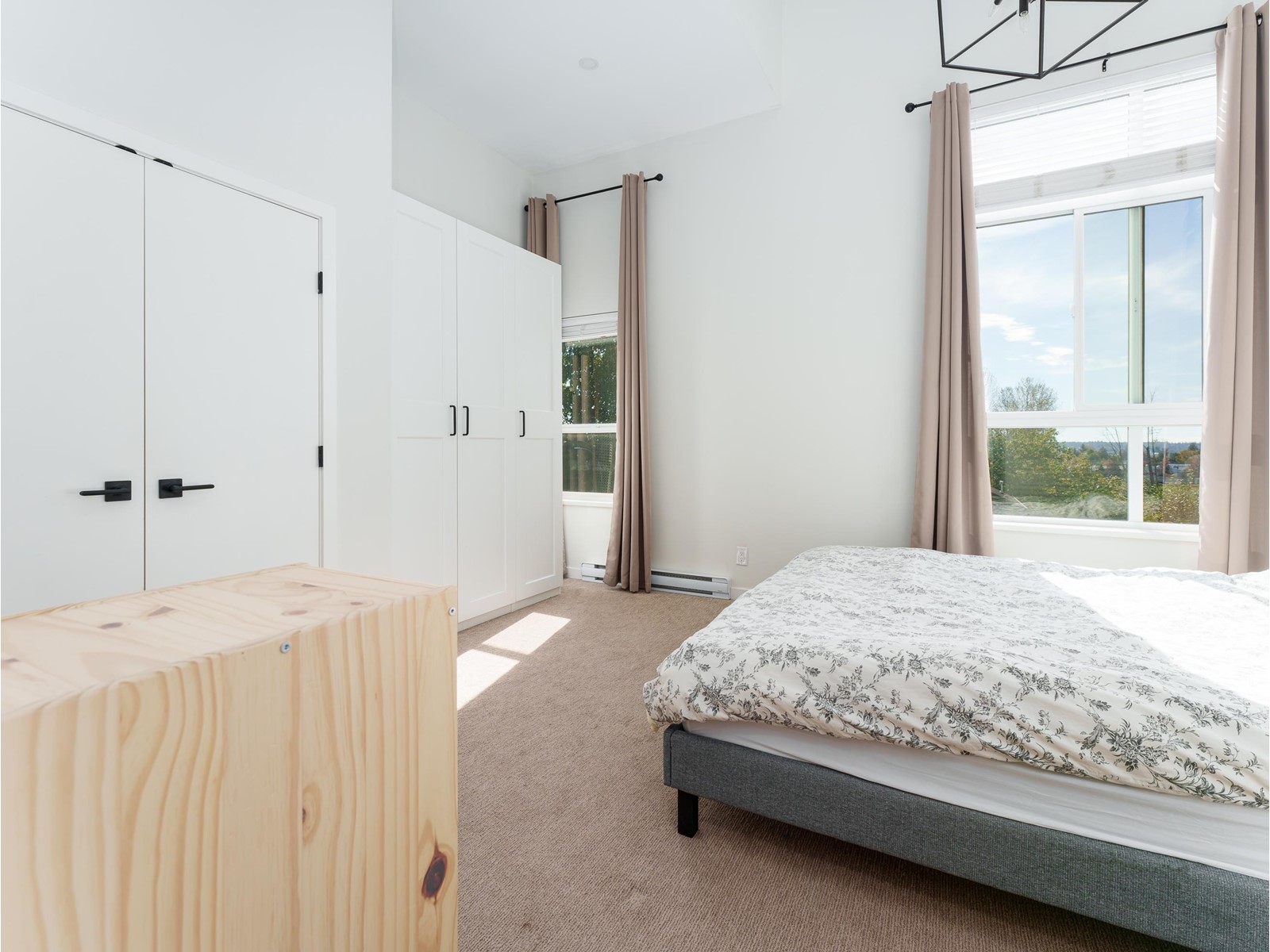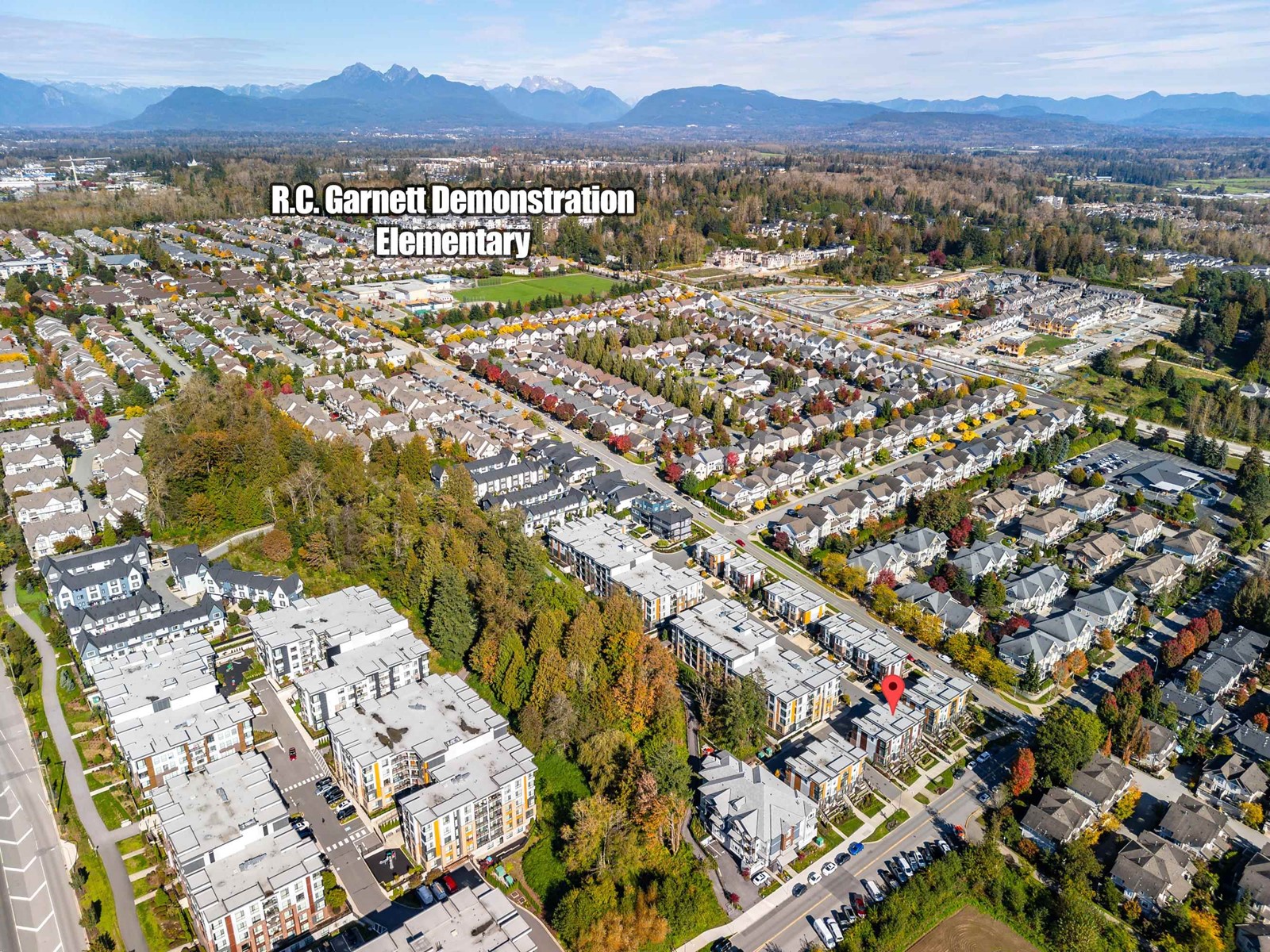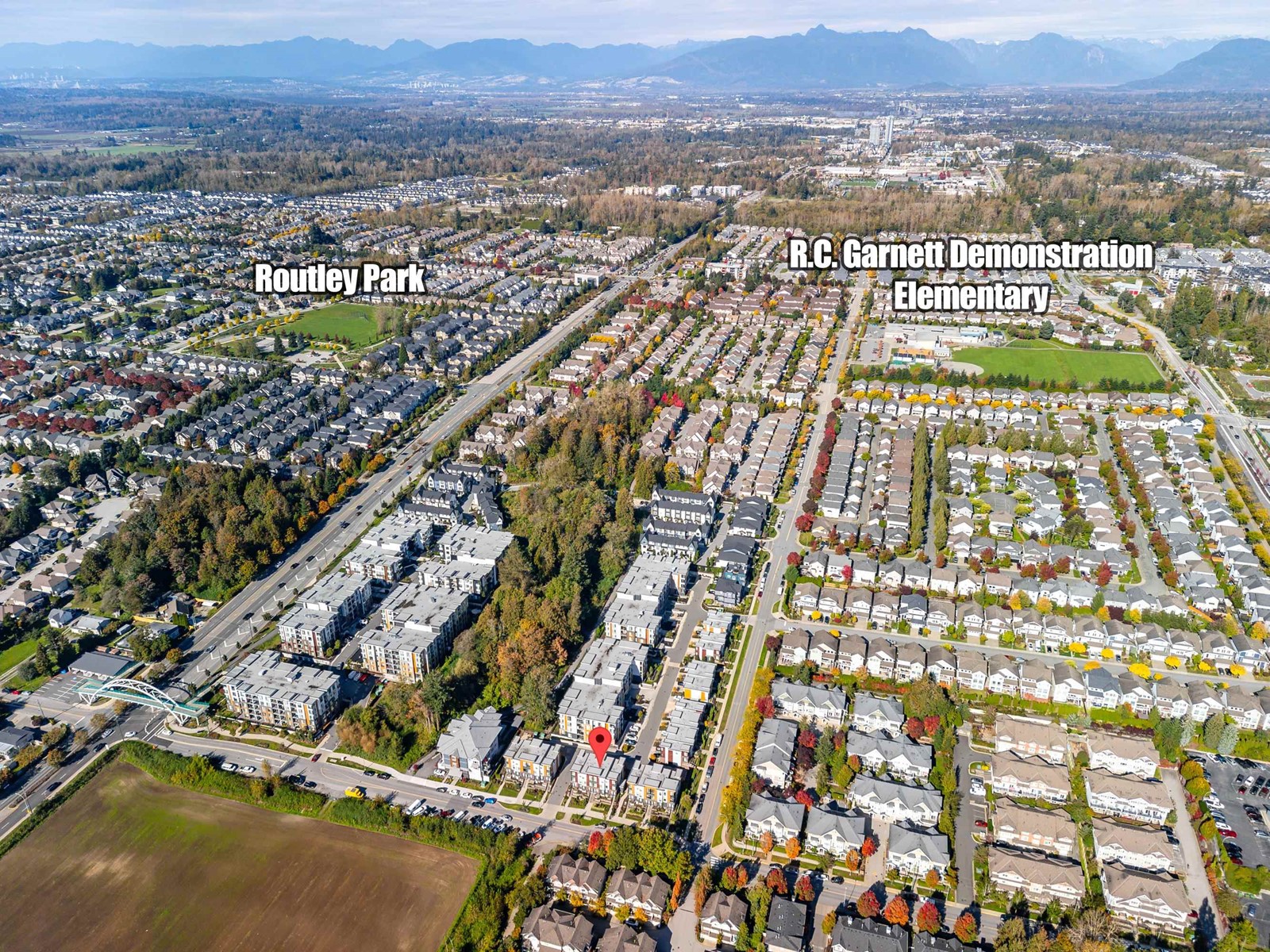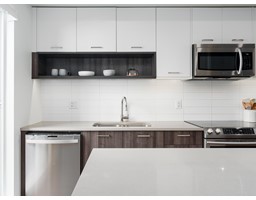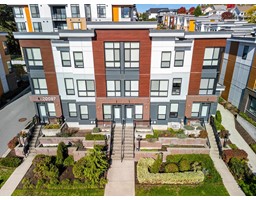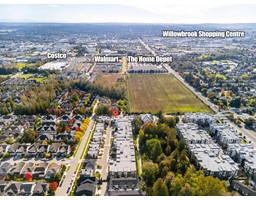3 Bedroom
3 Bathroom
1552 sqft
3 Level
Baseboard Heaters
$888,800Maintenance,
$315.20 Monthly
Welcome to this beautifully designed 3-bedroom, 2.5-bath townhouse offering 1,552 sqft of modern living space. Located in the desirable Willoughby Heights and surrounded by lush trees, this home boasts a versatile layout, perfect for today's lifestyle. The ground-floor bedroom, adjacent to the garage, offers a separate entrance, making it ideal for a home office, workshop, or guest suite. The open-concept main floor features a gourmet kitchen with stainless steel appliances, quartz countertops, and a large island-perfect for entertaining. Upstairs, two oversized bedrooms await, including a primary suite with a luxurious ensuite. Enjoy a nook in the second bedroom, perfect for a play area or office space. Close to parks, schools, and shopping! **Open House Sunday Nov 3 from 2-4 pm!** (id:46227)
Property Details
|
MLS® Number
|
R2933991 |
|
Property Type
|
Single Family |
|
Community Features
|
Pets Allowed With Restrictions, Rentals Allowed |
|
Parking Space Total
|
2 |
|
Structure
|
Playground |
Building
|
Bathroom Total
|
3 |
|
Bedrooms Total
|
3 |
|
Age
|
6 Years |
|
Amenities
|
Laundry - In Suite |
|
Appliances
|
Washer, Dryer, Refrigerator, Stove, Dishwasher, Garage Door Opener, Microwave |
|
Architectural Style
|
3 Level |
|
Basement Type
|
None |
|
Construction Style Attachment
|
Attached |
|
Heating Fuel
|
Electric |
|
Heating Type
|
Baseboard Heaters |
|
Size Interior
|
1552 Sqft |
|
Type
|
Row / Townhouse |
|
Utility Water
|
Municipal Water |
Parking
Land
Utilities
|
Electricity
|
Available |
|
Water
|
Available |
https://www.realtor.ca/real-estate/27520792/7-20087-68-avenue-langley
















