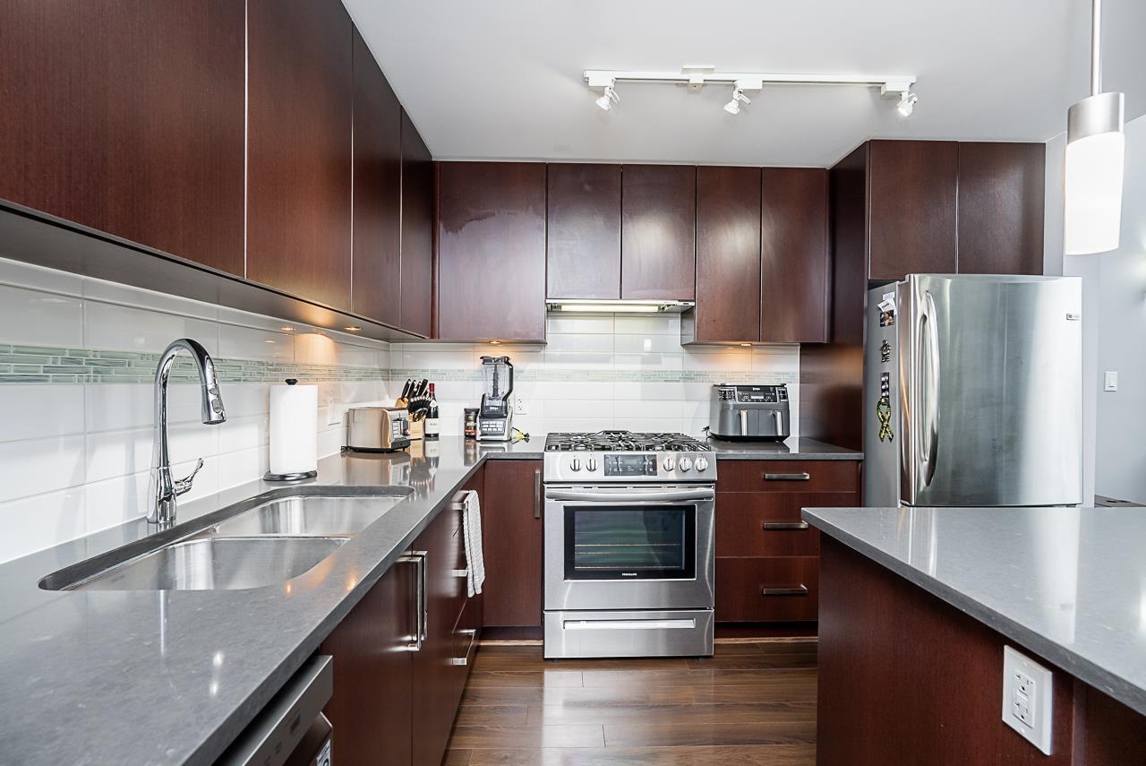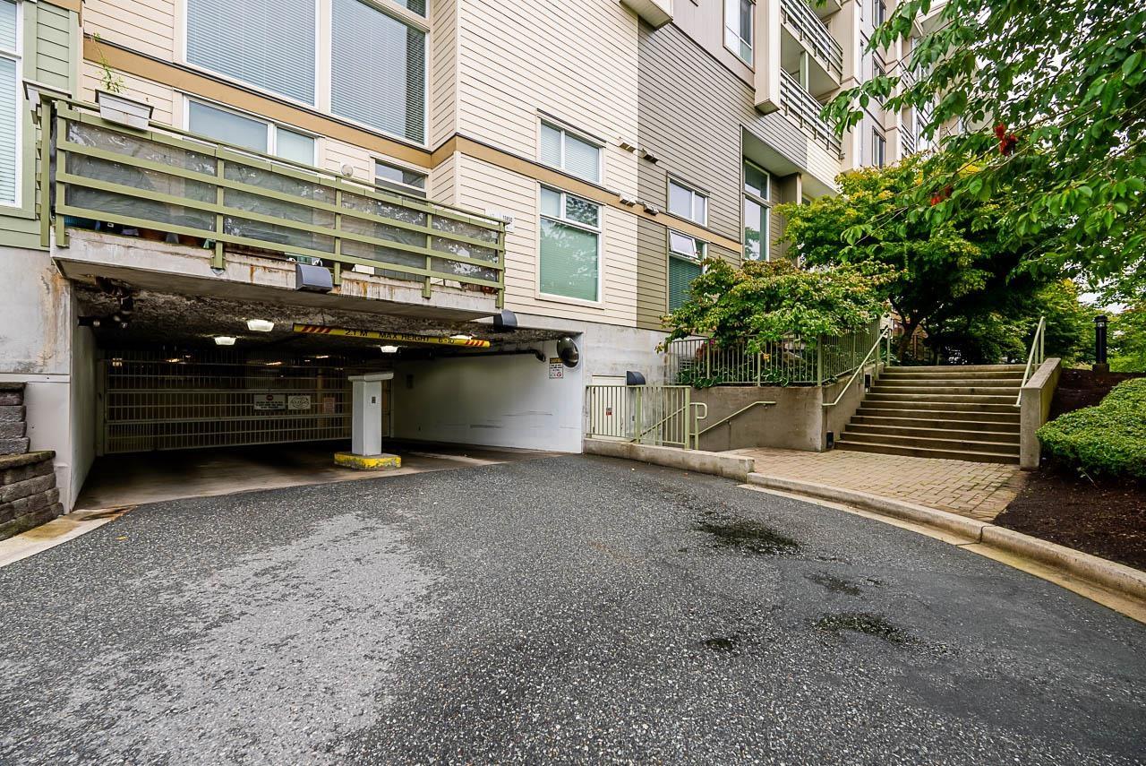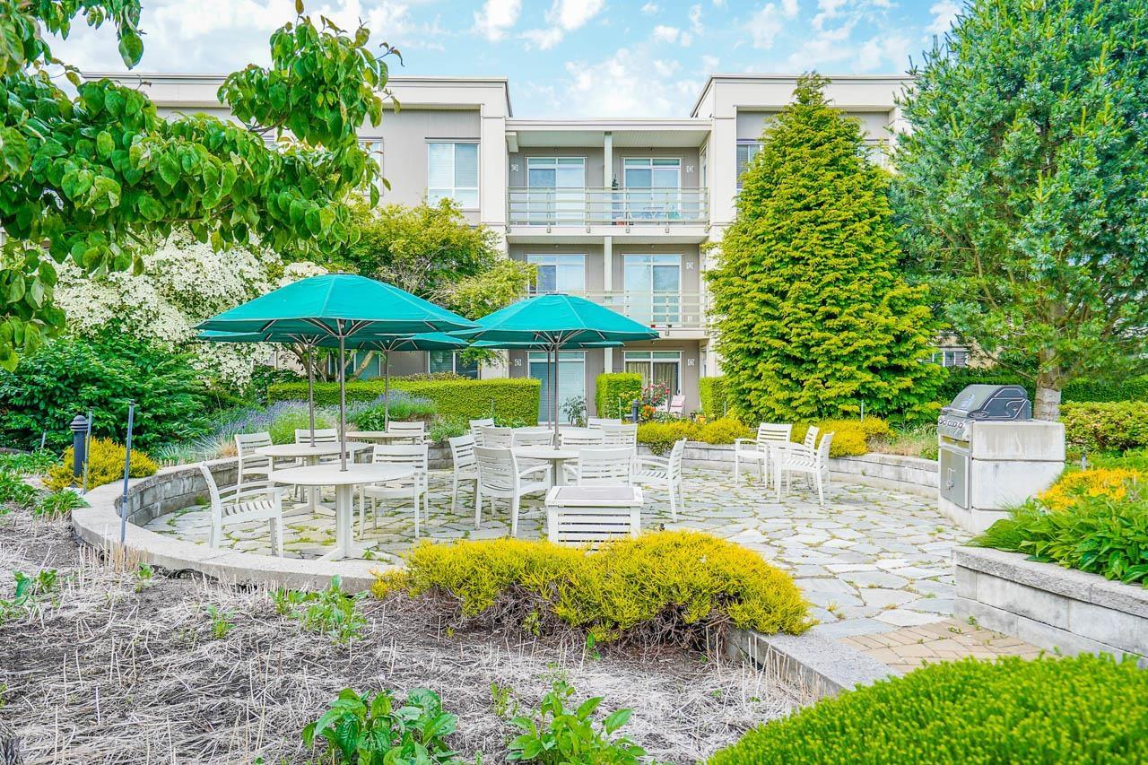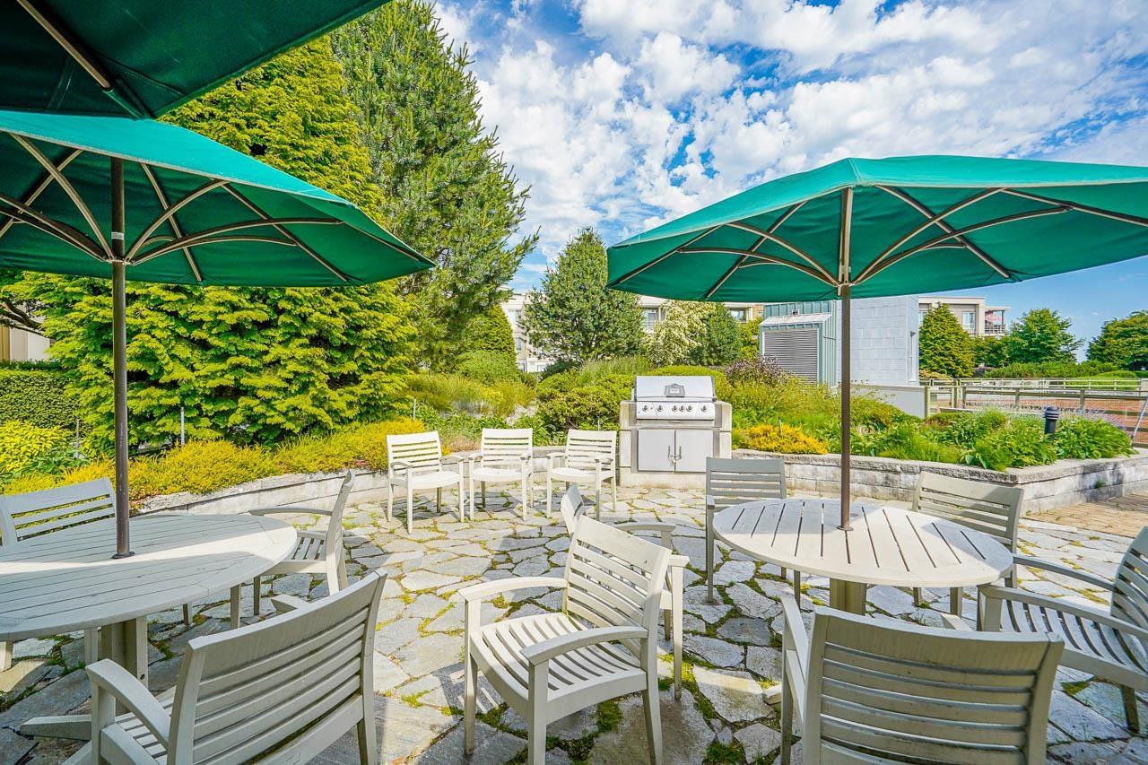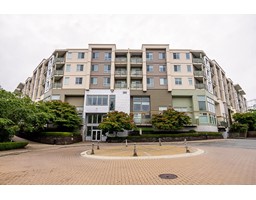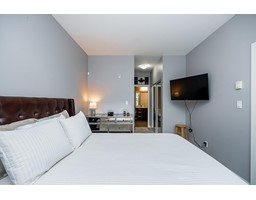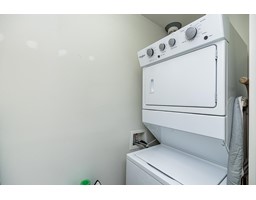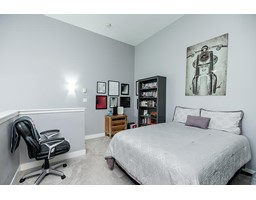2 Bedroom
2 Bathroom
1084 sqft
2 Level, Other
Fireplace
Garden Area
$675,000Maintenance,
$572.11 Monthly
Welcome to The Summit House, and this stylish 2-story loft at Morgan Crossing. This home features a private ground-level entrance, nearly 1,100 sqft of living space, 22' ceilings, and a flexible upper-level loft with an en-suite, perfect as a second bedroom or office. The open-concept kitchen includes a large island, stainless steel appliances, a gas stove, and quartz countertops. Enjoy access to over an acre of private rooftop space with gardens and BBQ areas. Two parking stalls, a storage locker, plus pets and rentals allowed make this an ideal choice for professionals or investor. (id:46227)
Property Details
|
MLS® Number
|
R2930277 |
|
Property Type
|
Single Family |
|
Community Features
|
Pets Allowed With Restrictions, Rentals Allowed |
|
Parking Space Total
|
2 |
Building
|
Bathroom Total
|
2 |
|
Bedrooms Total
|
2 |
|
Age
|
14 Years |
|
Amenities
|
Exercise Centre, Laundry - In Suite |
|
Appliances
|
Washer, Dryer, Refrigerator, Stove, Dishwasher |
|
Architectural Style
|
2 Level, Other |
|
Basement Type
|
None |
|
Construction Style Attachment
|
Attached |
|
Fireplace Present
|
Yes |
|
Fireplace Total
|
1 |
|
Heating Fuel
|
Electric |
|
Stories Total
|
4 |
|
Size Interior
|
1084 Sqft |
|
Type
|
Apartment |
|
Utility Water
|
Municipal Water |
Parking
Land
|
Acreage
|
No |
|
Landscape Features
|
Garden Area |
|
Sewer
|
Sanitary Sewer, Storm Sewer |
Utilities
|
Electricity
|
Available |
|
Water
|
Available |
https://www.realtor.ca/real-estate/27475663/7-15850-26-avenue-surrey











