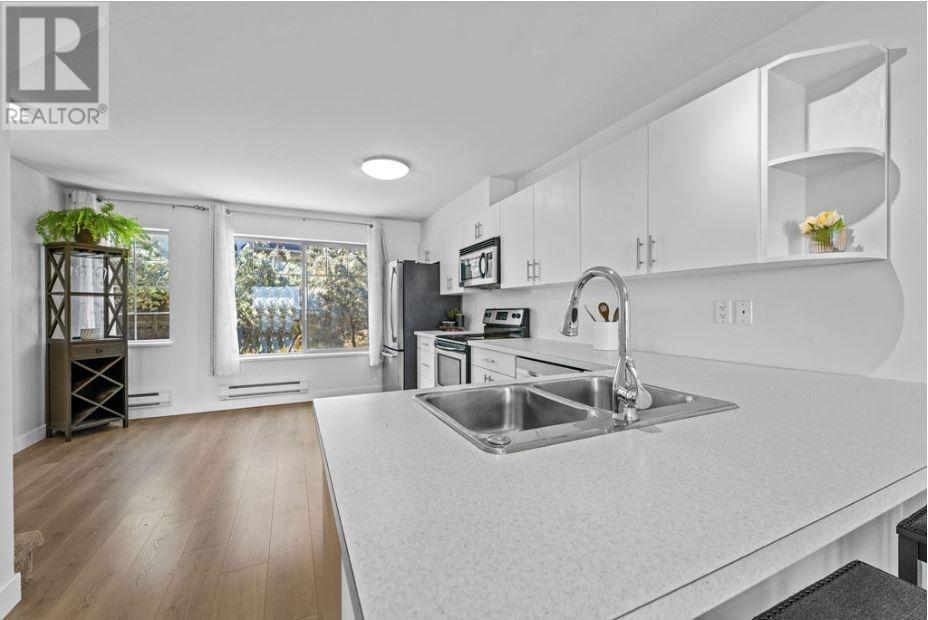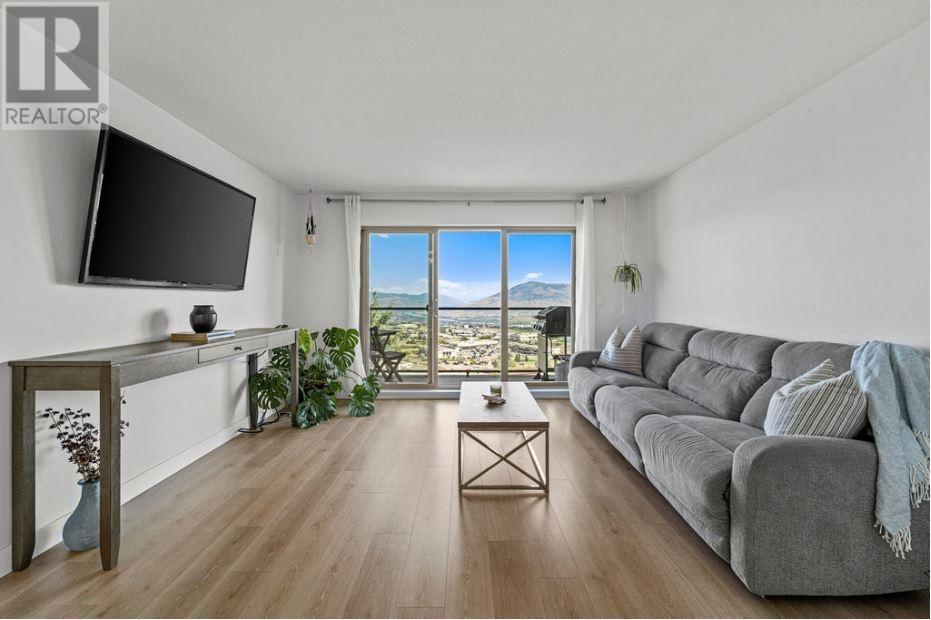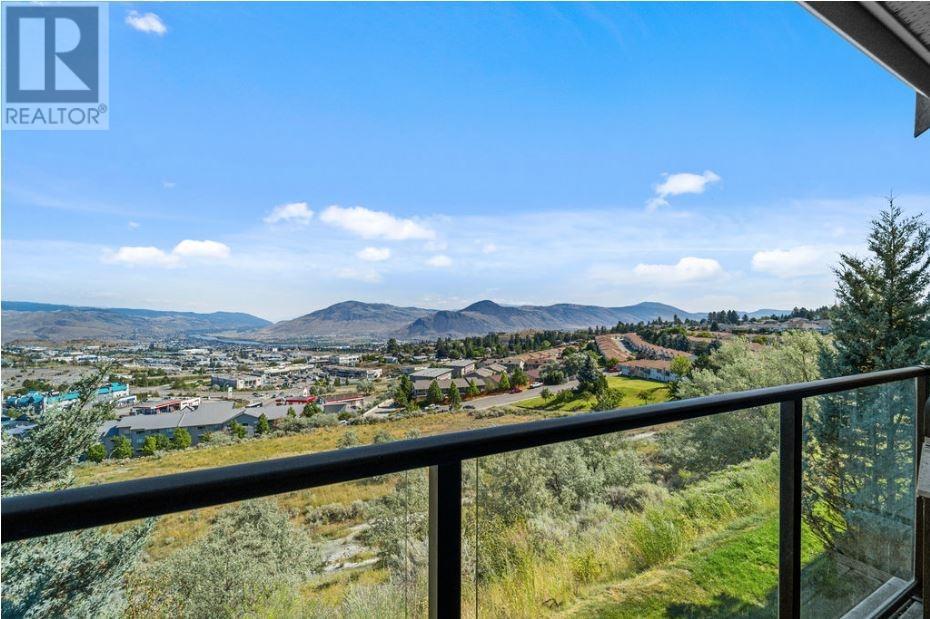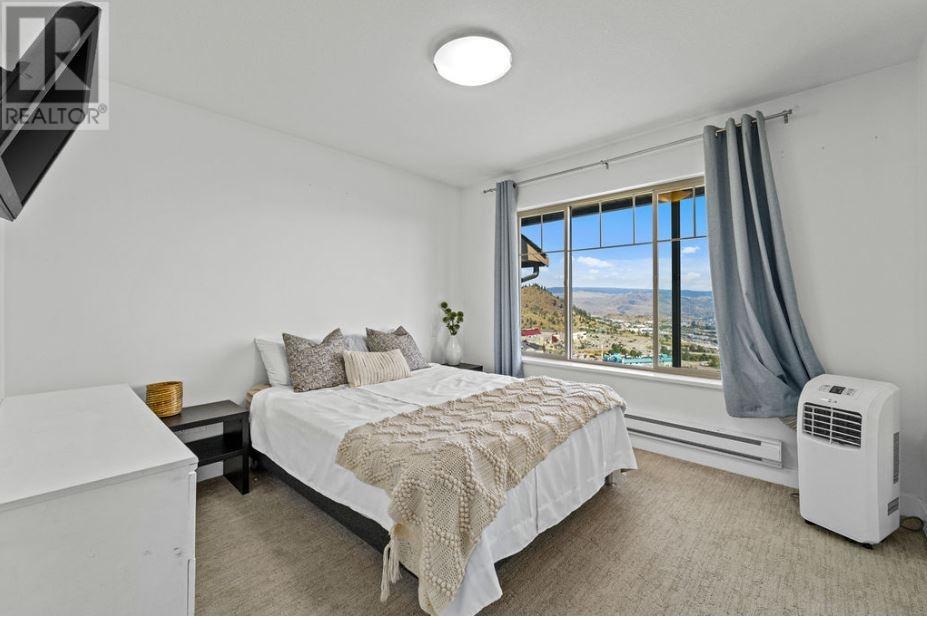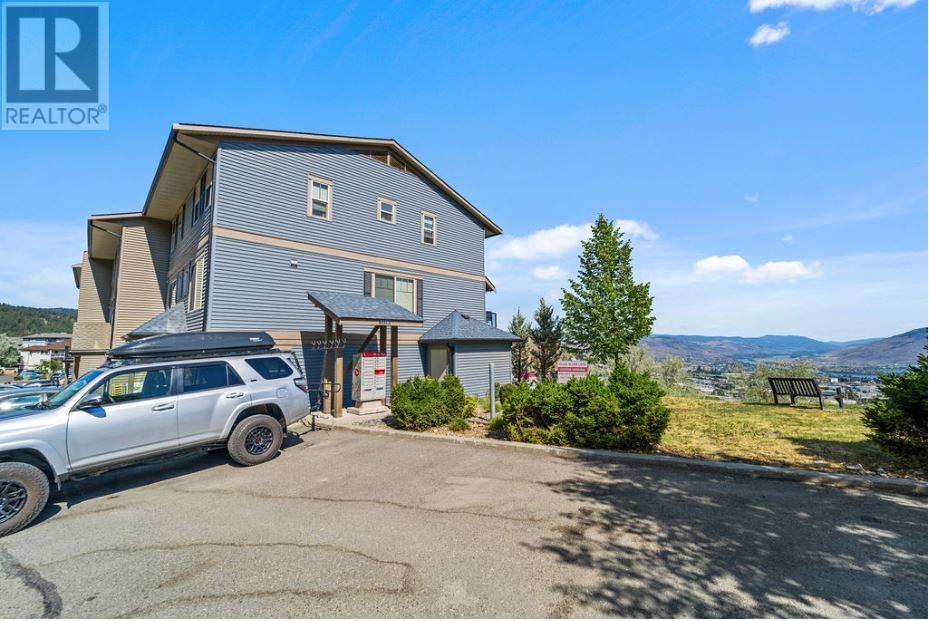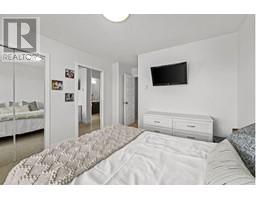2 Bedroom
2 Bathroom
1470 sqft
Window Air Conditioner
Baseboard Heaters
$499,900
Enjoy panoramic views from this 2-bedroom, 2-bathroom townhome in a quiet location close to shopping, transit, and amenities. Recent $25k in updates include paint, flooring, fixtures, most appliances, a hot water tank, and epoxy flooring in the garage. Ideal for first-time buyers or investors. Built 13 years ago with over 1,300 sq. ft. of living space, the main floor features a bright, open concept design. The kitchen has stainless steel appliances and room for a table, a separate dining area, and a living room with patio door access to a deck with breathtaking views. Upstairs are two spacious bedrooms, including a master with an ensuite and his-and-hers closets, two 4-piece bathrooms, a third den room and convenient laundry. The lower level has a versatile flex room with a patio area, perfect for a gym, family room, office, or extra bedroom. All measurements are appoximate (id:46227)
Property Details
|
MLS® Number
|
180025 |
|
Property Type
|
Single Family |
|
Community Name
|
Aberdeen |
|
Amenities Near By
|
Shopping, Recreation |
|
Community Features
|
Quiet Area |
|
Features
|
Central Location, Garbage Disposal Unit |
|
Road Type
|
No Thru Road |
|
View Type
|
View Of Water, Mountain View, River View, View |
Building
|
Bathroom Total
|
2 |
|
Bedrooms Total
|
2 |
|
Appliances
|
Refrigerator, Washer & Dryer, Dishwasher, Window Coverings, Stove, Microwave |
|
Construction Material
|
Wood Frame |
|
Construction Style Attachment
|
Attached |
|
Cooling Type
|
Window Air Conditioner |
|
Heating Fuel
|
Electric |
|
Heating Type
|
Baseboard Heaters |
|
Size Interior
|
1470 Sqft |
|
Type
|
Row / Townhouse |
Parking
Land
|
Access Type
|
Easy Access |
|
Acreage
|
No |
|
Land Amenities
|
Shopping, Recreation |
Rooms
| Level |
Type |
Length |
Width |
Dimensions |
|
Above |
4pc Bathroom |
|
|
Measurements not available |
|
Above |
4pc Bathroom |
|
|
Measurements not available |
|
Above |
Bedroom |
11 ft |
10 ft |
11 ft x 10 ft |
|
Above |
Primary Bedroom |
11 ft |
15 ft |
11 ft x 15 ft |
|
Basement |
Foyer |
9 ft ,10 in |
22 ft ,4 in |
9 ft ,10 in x 22 ft ,4 in |
|
Basement |
Den |
13 ft ,3 in |
16 ft ,3 in |
13 ft ,3 in x 16 ft ,3 in |
|
Main Level |
Dining Room |
9 ft ,11 in |
11 ft ,1 in |
9 ft ,11 in x 11 ft ,1 in |
|
Main Level |
Living Room |
13 ft ,4 in |
12 ft ,8 in |
13 ft ,4 in x 12 ft ,8 in |
|
Main Level |
Kitchen |
13 ft ,4 in |
15 ft ,3 in |
13 ft ,4 in x 15 ft ,3 in |
https://www.realtor.ca/real-estate/27210818/7-1110-hugh-allan-drive-kamloops-aberdeen






