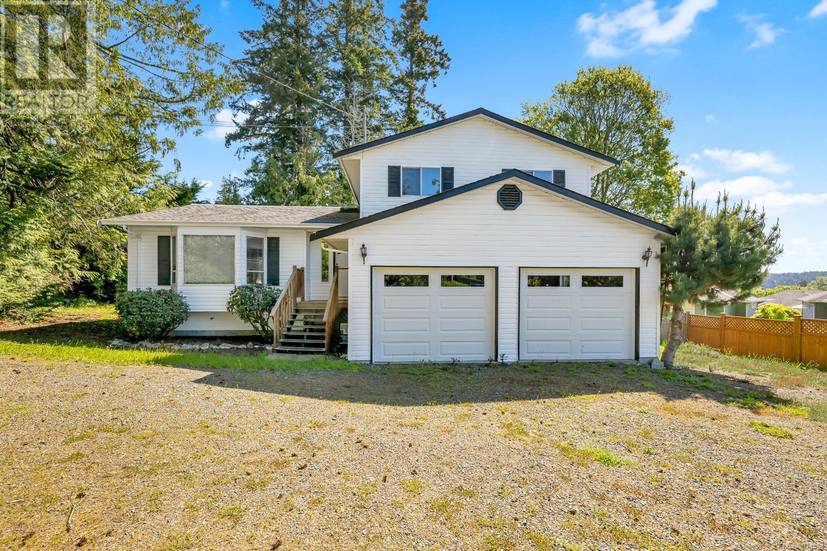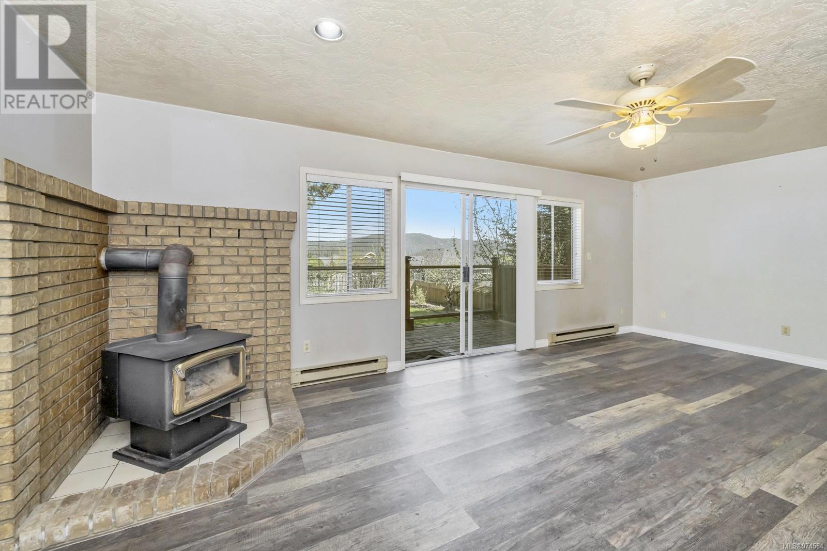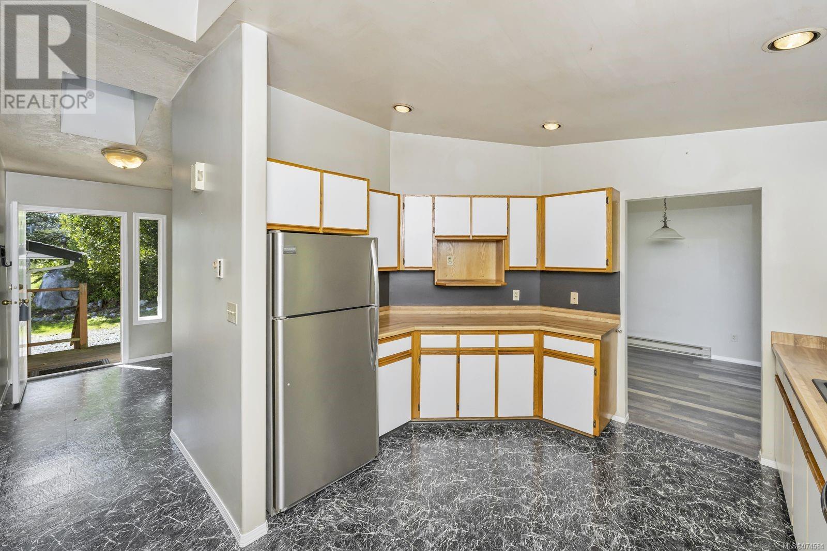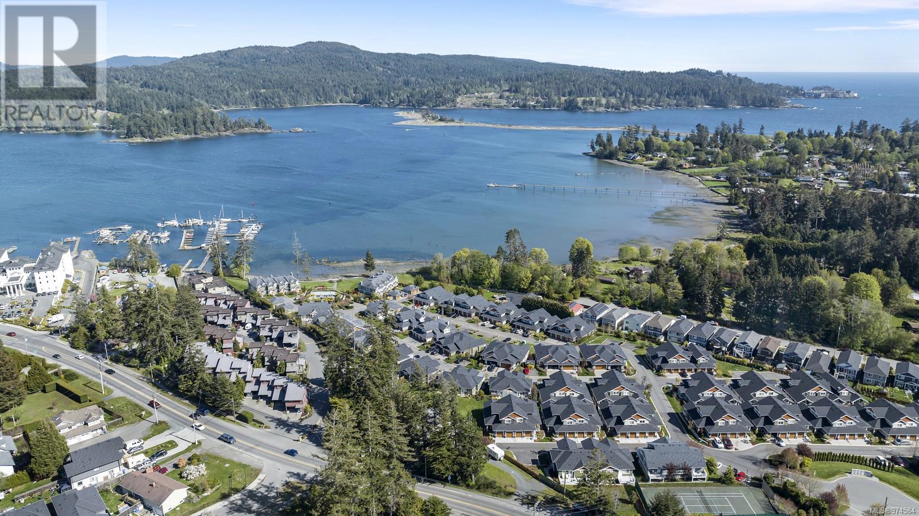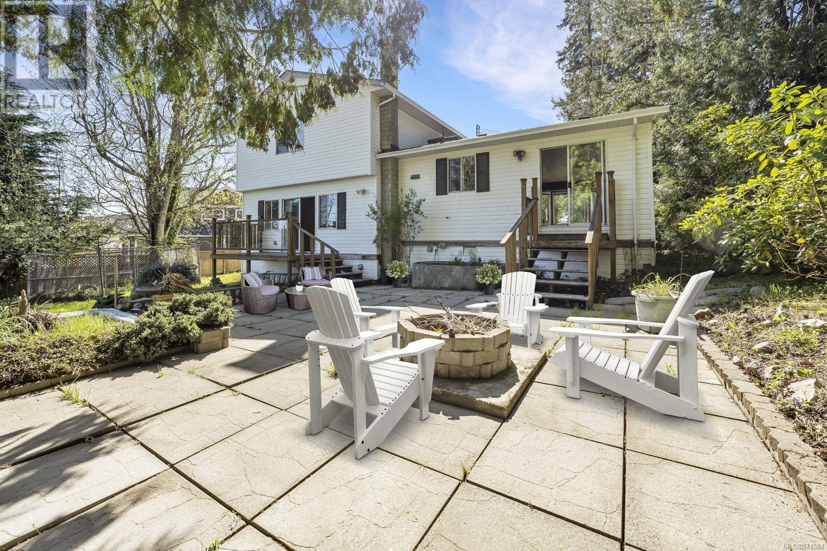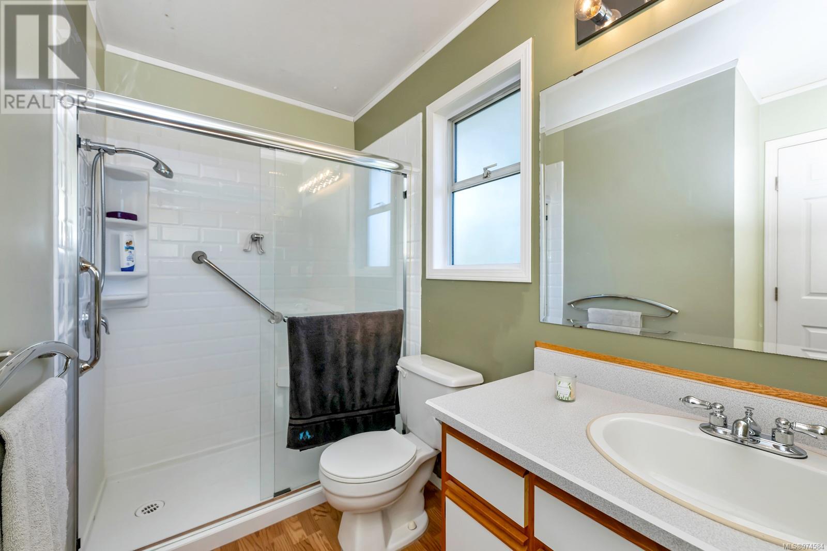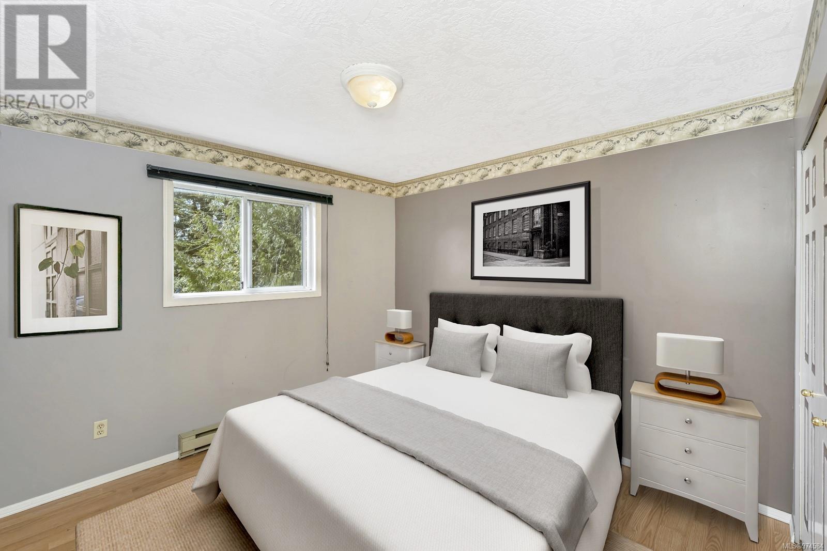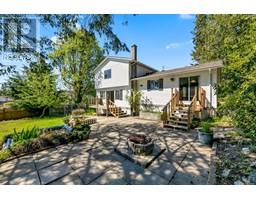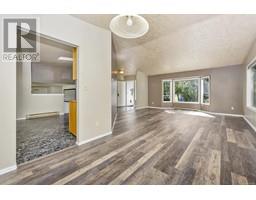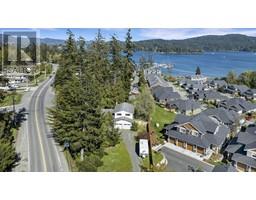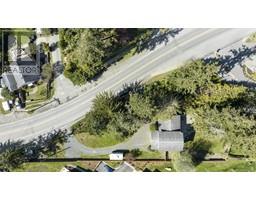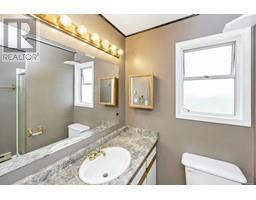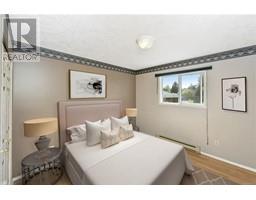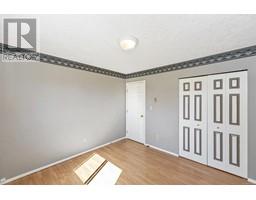6981 West Coast Rd Sooke, British Columbia V9Z 0V1
$848,000
INVITATION TO Sunday OPEN HOUSE FROM 11 am to 1 pm. COME SEE THE NEW SPARKLE ON THIS AMAZING HOME! Owning a piece of paradise in your own backyard is a dream that many aspire to. Imagine having your very own sanctuary, a slice of heaven that's uniquely yours, right there in your backyard. Now, if you're on the hunt for a large private yard with trees, you're in for a treat. This one-of-a-kind custom Clarkson home is designed to harmonize with the natural surroundings. From the park-like setting to the enclosed private garden area with a fire pit, this unique ''West Coast'' style home embodies the essence of coastal living. Located in a prime location in Sooke, this home offers a quick walk to the ocean's edge and the public marina right next door. The bus stop is conveniently located just outside the door, making it a breeze to get around. The half-circle driveway provides a grand entrance to the .44-acre level property with a split-level home. The top floor of the home features a full bathroom, two bedrooms, and the main bedroom with ocean views and an ensuite - walk-in closet. The main floor is designed to be the heart of the home, with the kitchen and living spaces overlooking your fenced rear yard. The family room is generously sized, complete with a wood stove and patio doors leading to your spacious view deck. A laundry room with a powder room is also located on the main floor. Additional features include RV parking and a double garage. It's a place that's waiting for your personal touch, ready for your family to enjoy all that Sooke has to offer. This home is more than just a house; it's a place where memories are made, where family and friends gather, and where you can truly experience the essence of coastal living. Furthermore, the home offers extra development potential with its Zoned Large Lot Residential (R1) status. Yes, natural gas is available. (id:46227)
Open House
This property has open houses!
11:00 am
Ends at:1:00 pm
Buyers agent hosting. Please register your guests.
Property Details
| MLS® Number | 974584 |
| Property Type | Single Family |
| Neigbourhood | West Coast Rd |
| Features | Central Location, Park Setting, Irregular Lot Size, Other, Marine Oriented |
| Parking Space Total | 5 |
| Plan | Vip82866 |
| Structure | Patio(s) |
| View Type | Mountain View, Ocean View |
Building
| Bathroom Total | 3 |
| Bedrooms Total | 3 |
| Architectural Style | Westcoast |
| Constructed Date | 1989 |
| Cooling Type | None |
| Fireplace Present | Yes |
| Fireplace Total | 1 |
| Heating Fuel | Electric, Wood |
| Heating Type | Baseboard Heaters |
| Size Interior | 2272 Sqft |
| Total Finished Area | 1792 Sqft |
| Type | House |
Land
| Access Type | Highway Access |
| Acreage | No |
| Size Irregular | 19053 |
| Size Total | 19053 Sqft |
| Size Total Text | 19053 Sqft |
| Zoning Description | R1 |
| Zoning Type | Residential |
Rooms
| Level | Type | Length | Width | Dimensions |
|---|---|---|---|---|
| Second Level | Bathroom | 10' x 8' | ||
| Second Level | Ensuite | 8' x 5' | ||
| Second Level | Primary Bedroom | 15' x 14' | ||
| Second Level | Bedroom | 11' x 11' | ||
| Second Level | Bedroom | 11' x 11' | ||
| Main Level | Porch | 5' x 7' | ||
| Main Level | Patio | 35 ft | Measurements not available x 35 ft | |
| Main Level | Bathroom | 7' x 7' | ||
| Main Level | Laundry Room | 6' x 5' | ||
| Main Level | Family Room | 14' x 22' | ||
| Main Level | Dining Room | 8' x 10' | ||
| Main Level | Kitchen | 12' x 13' | ||
| Main Level | Living Room | 19' x 17' | ||
| Main Level | Entrance | 11' x 6' |
https://www.realtor.ca/real-estate/27350877/6981-west-coast-rd-sooke-west-coast-rd


